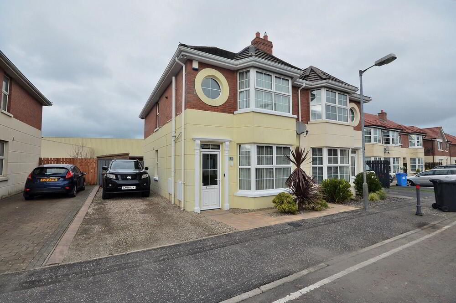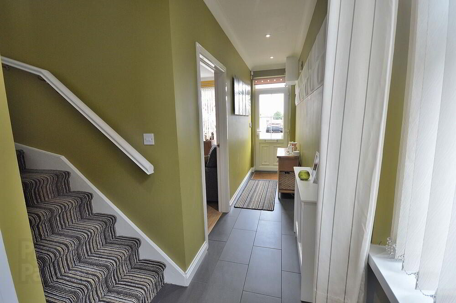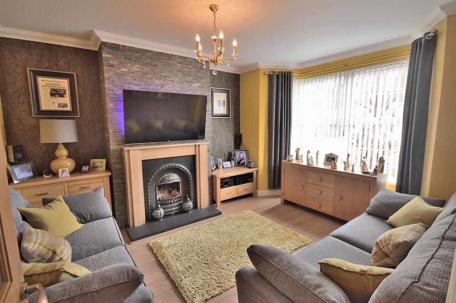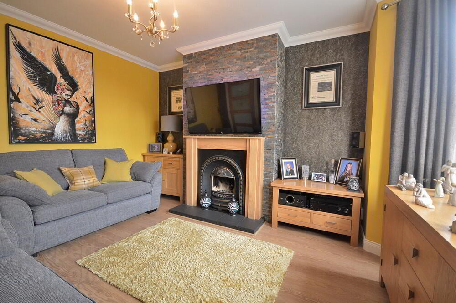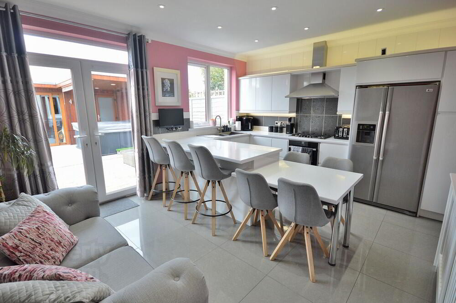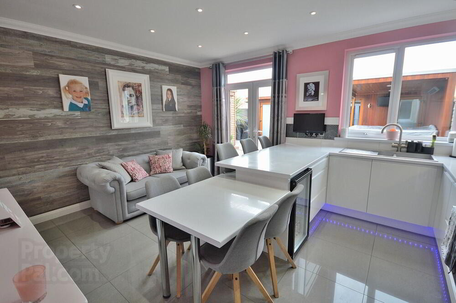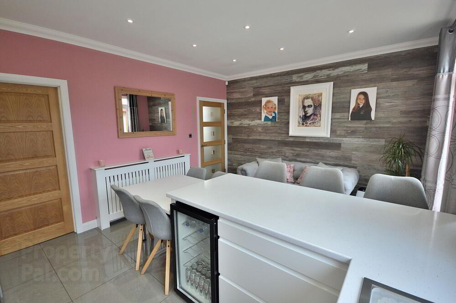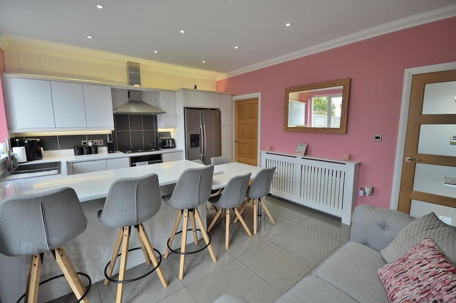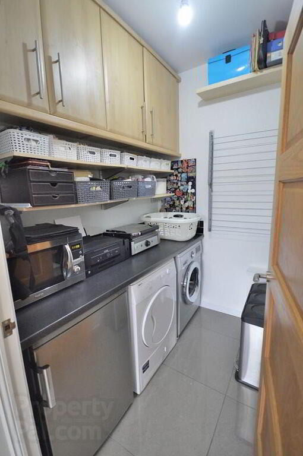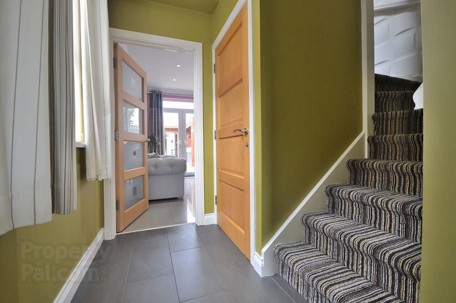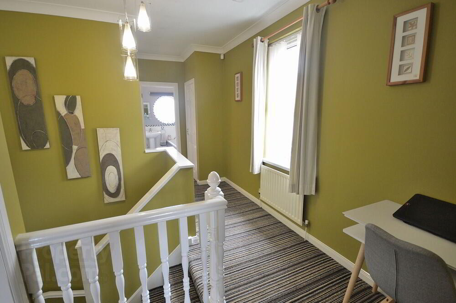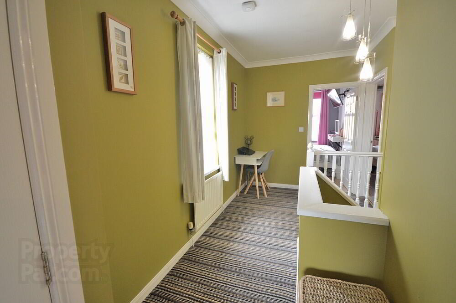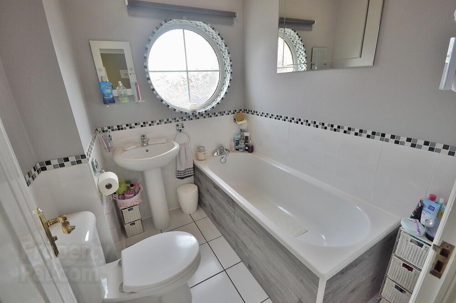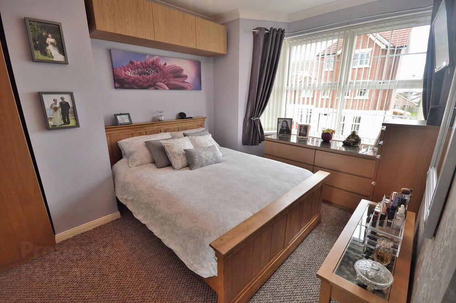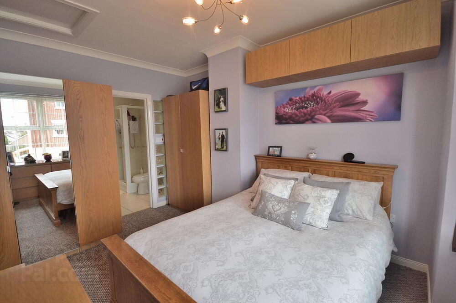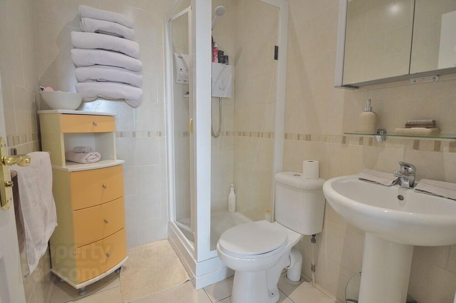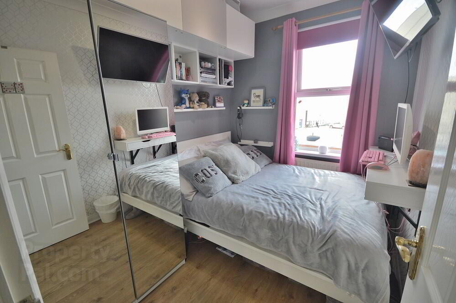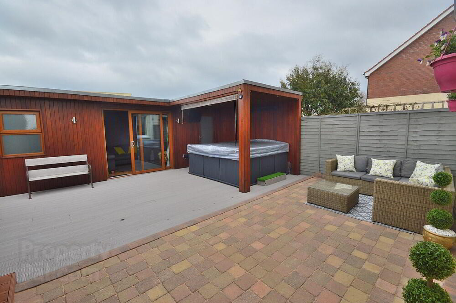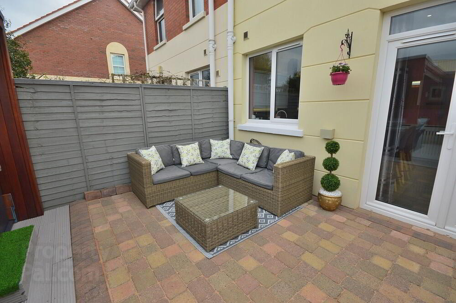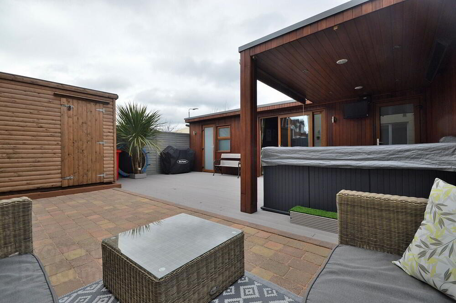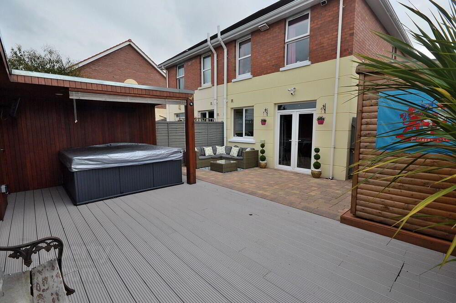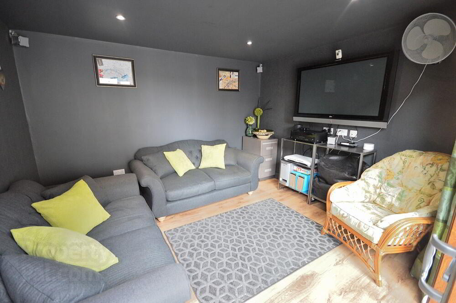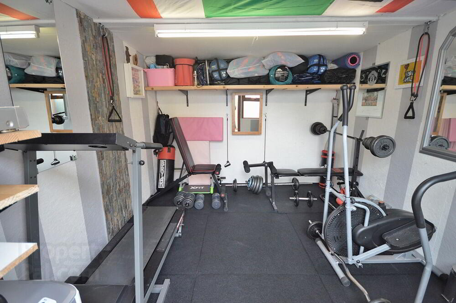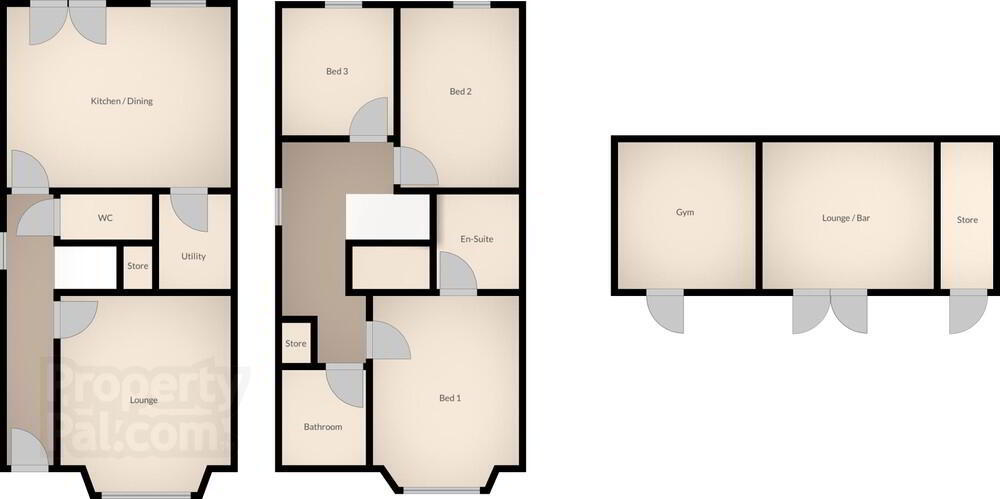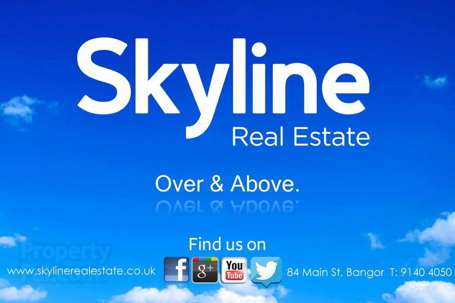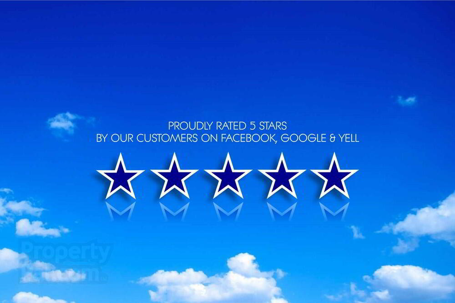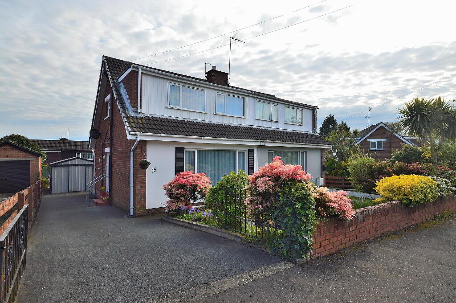This site uses cookies to store information on your computer
Read more
Key Information
| Address | 41 Upritchard Court, Bangor |
|---|---|
| Style | Semi-detached House |
| Status | Sold |
| Bedrooms | 3 |
| Receptions | 2 |
| Heating | Gas |
Features
- Stunning bay fronted semi detached home
- Fully refurbished throughout to a luxury standard
- Large garden house with lounge, gym and full size hot tub included
- Three bedrooms with master en-suite
- Spacious lounge with feature fireplace
- Luxury open plan kitchen with breakfast bar and separate utility
- Contemporary family bathroom and downstairs wc
- Gas fired central heating / upgraded wiring throughout
- Exceptional home with real wow factor
- Ideal for first time buyers and young families
Additional Information
Skyline are proud to offer this truly exceptional bay fronted semi detached home. Conveniently located within a popular area, this fully modernised home enjoys walking distance access to Bloomfields Shopping Centre and swift access to both the town centre and commuter routes. Upgraded and finished to a luxury standard, this spacious three bedroom accommodation includes large lounge, modern open plan kicthen with separate utility, down stairs wc, family bathroom and master en-suite shower room. Further benefits include feature L.E.D lighting and integrated bluetooth speakers to multiple rooms, gas fired central heating and a CCTV security system. Outside, there is off street parking to front and a private aspect fence enclosed rear garden in paviour patio and decking. Included is a large fully powered and insulated timber built garden house comprising a bar / lounge room, gym with underfloor heating, store room and a full size outdoor hot tub with feature L.E.D lighting and integrated speakers. Without doubt the finest of its type in the area, this hugely desirable turn-key home offers real wow factor and will have immediate appeal amongst young families and first time buyers. Early viewing is essential to avoid dissapointment.
- ENTRANCE HALL
- uPVC glazed front door, tiled floor, recessed spot lights
- LOUNGE
- 4.2m x 3.6m (13' 9" x 11' 10")
Bay window, laminate wood floor, feature fireplace with gas fire and decorative slate tile surround - WC
- White suite, filly tiled with feature L.E.D strip wall lighting, extractor fan, under stair storage
- KITCHEN / DINING
- 4.8m x 3.8m (15' 9" x 12' 6")
New shaker style kitchen with excellent range of high and low level storage units, integrated oven and 5 ring gas hob with stainless steel extractor hood, island with breakfast bar, feature L.E.D kick board and unit lighting, recessed spotlights, feature wall with wood panel covering, patio doors to garden - UTILITY
- Wall mounted storage units, tiled floor, plumbed for washing machine, extractor fan
- LANDING
- Store cupboard with gas boiler
- BATHROOM
- White suite, tiled floor, part tiled walls, feature porthole window, recessed spot lights, extractor fan, integrated ceiling speaker
- BEDROOM 1
- 4.2m x 3.1m (13' 9" x 10' 2")
Bay window, attic access - EN-SUITE
- White suite, shower cubicle with electric power unit, tiled floor, recessed spot lights, integrated ceiling speaker, extractor fan
- BEDROOM 2
- 3.8m x 2.5m (12' 6" x 8' 2")
- BEDROOM 3
- 2.7m x 2.2m (8' 10" x 7' 3")
- OUTSIDE
- Paviour and pebble front yard with off street parking.
Private aspect fence enclosed rear garden in paviour patio and decking. Included is a large fully powered and insulated timber built garden house comprising a bar / lounge room, gym with underfloor heating, store room and a full size outdoor hot tub with feature L.E.D lighting and integrated speakers. Outside light and tap.
Need some more information?
Fill in your details below and a member of our team will get back to you.

