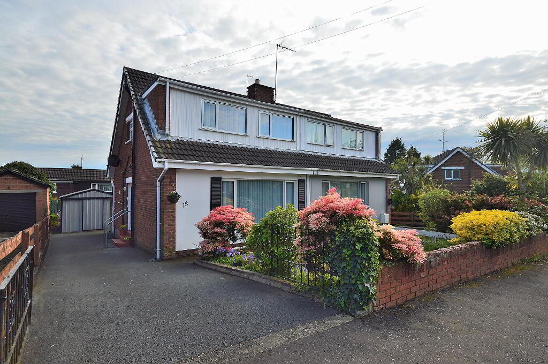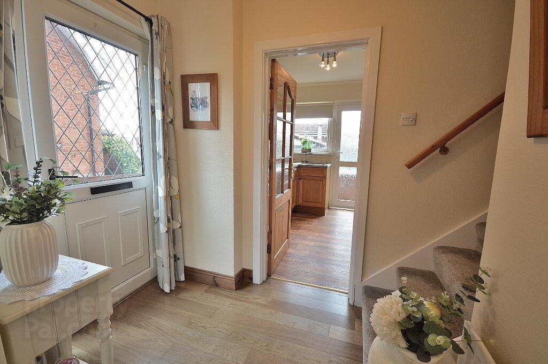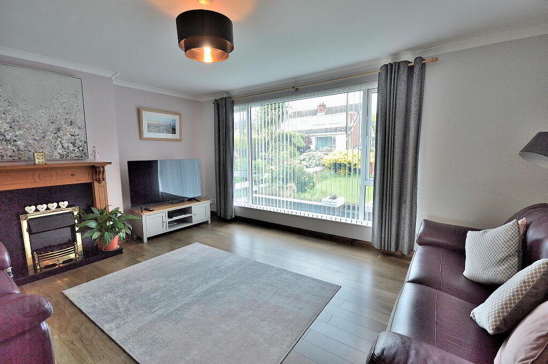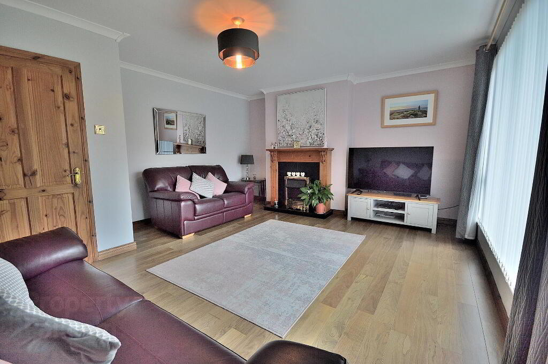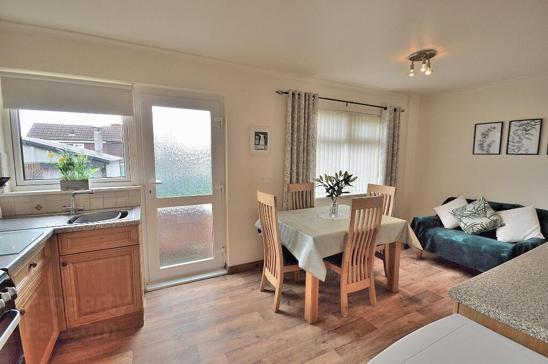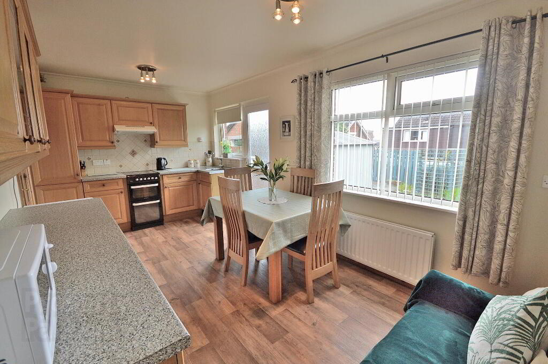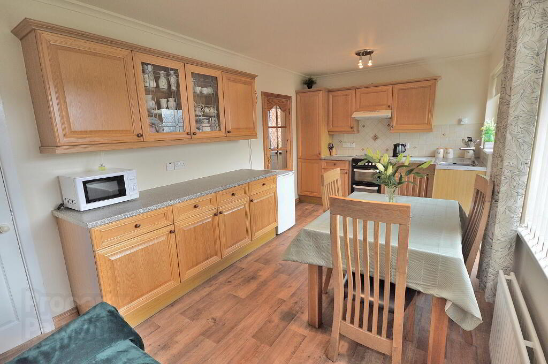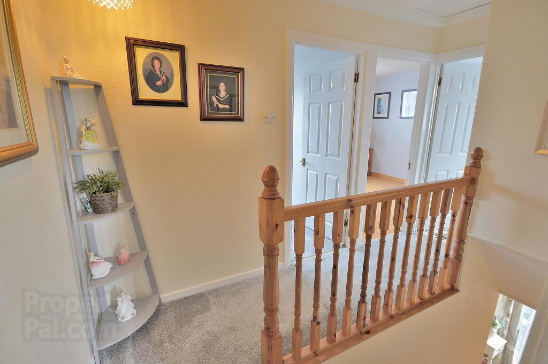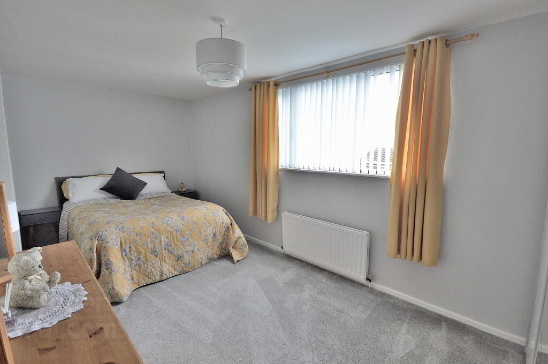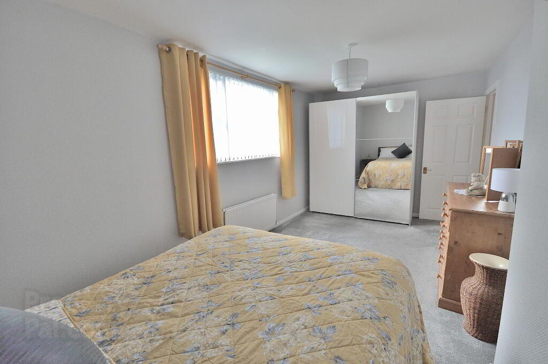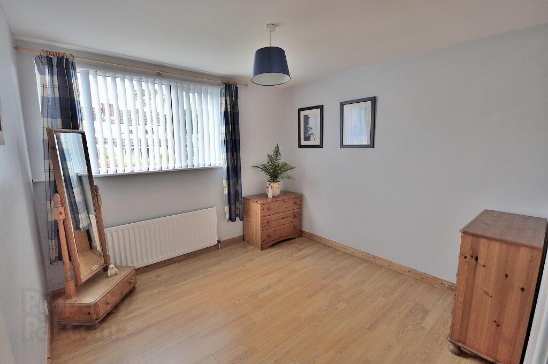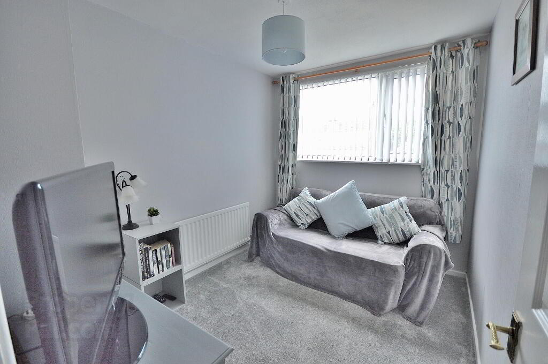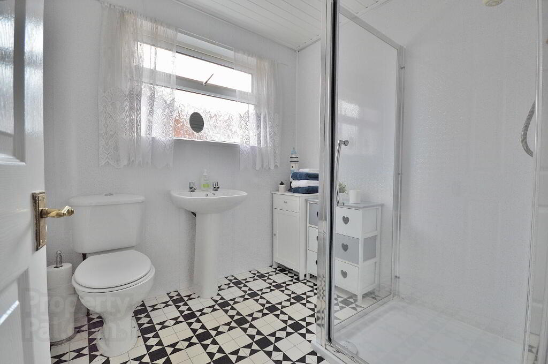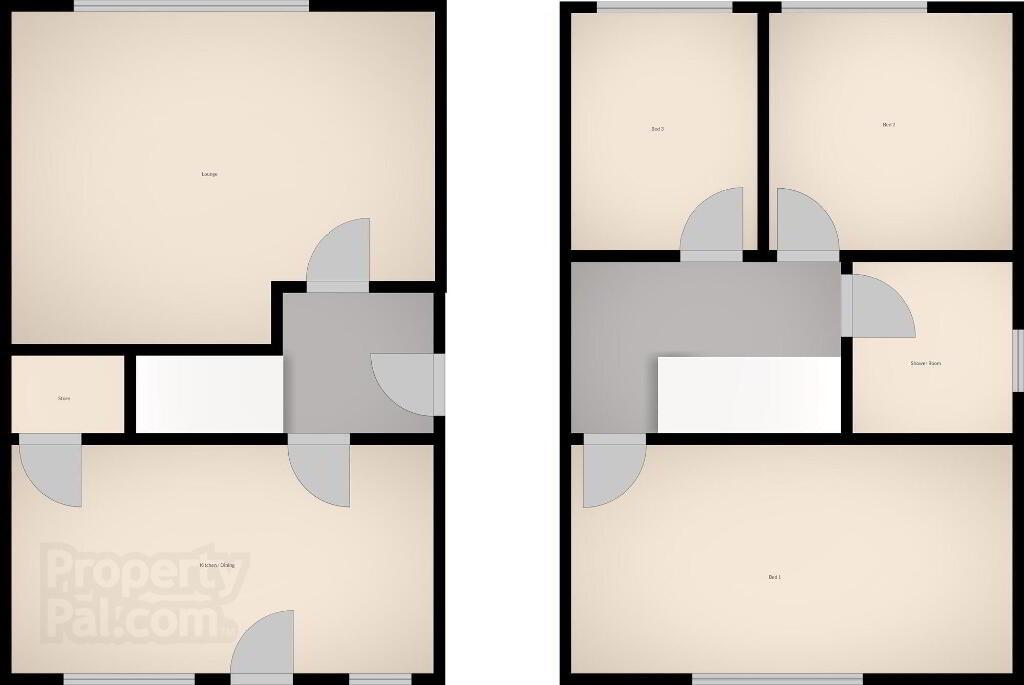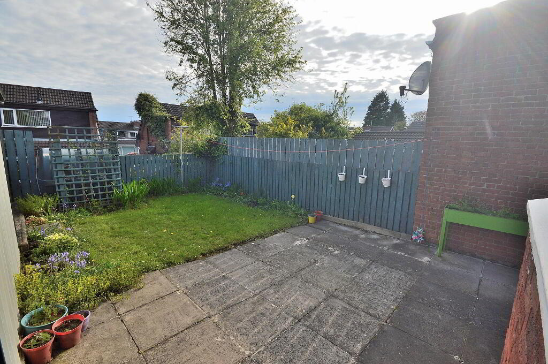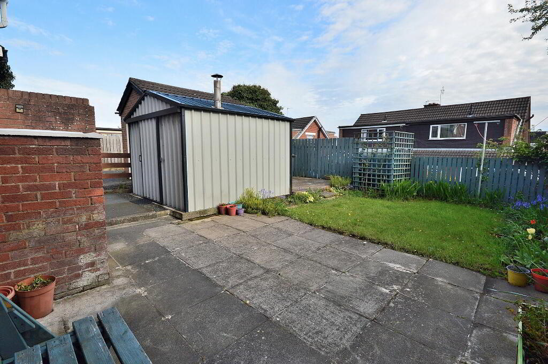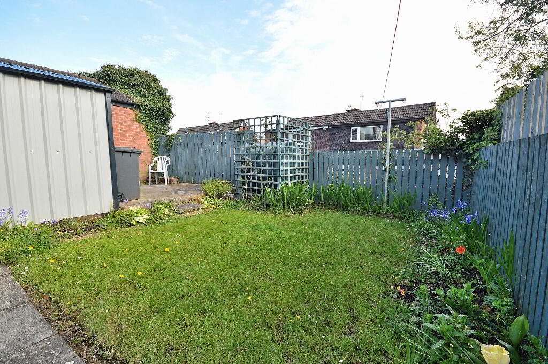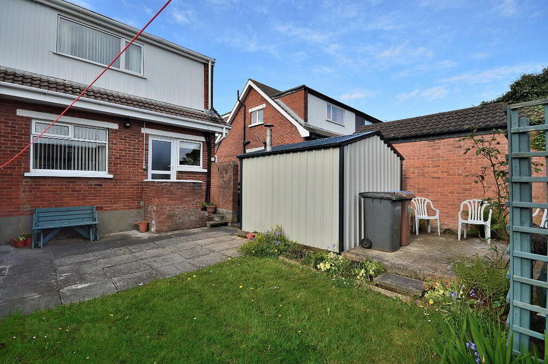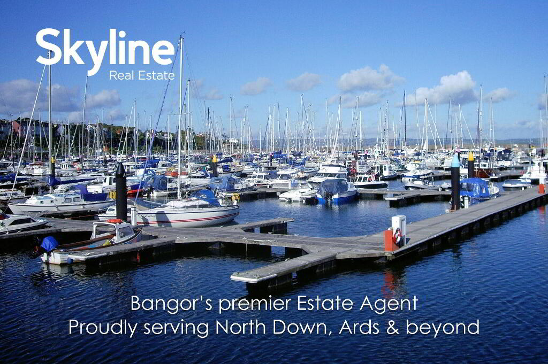This site uses cookies to store information on your computer
Read more
Key Information
| Address | 18 Victoria Road, Newtownards |
|---|---|
| Style | Semi-detached House |
| Status | Sale agreed |
| Price | Offers around £149,950 |
| Bedrooms | 3 |
| Bathrooms | 1 |
| Receptions | 2 |
| Heating | Oil |
| EPC Rating | E51/C70 |
Features
- Well presented semi detached home
- Established and highly popular residential location close to town centre
- Three bedrooms
- Large lounge
- Open plan kitchen with dining / living area
- Contemporary shower room
- Lawn gardens to front and rear with tarmac driveway
- No onward chain
- Affordably priced for first time buyers
Additional Information
Skyline are proud to present this beautifully presented and maintained semi detached home. Conveniently loacted in an established residential area close to the town centre, the property offers easy access to wide range of local ammenities. The generously proportioned three bedroom accommodation includes a bright and spacious main longe, open plan kicthen with dining area, and a contemporary family shower room. Outside there are enclosed gardens to front and rear with tarmac driveway. Affordably priced and offered with no onward chain, this desirable home will suit a wide range of buyers including first time buyers and young families alike. Early viewing is therfor essential to avoid disappointment.
- ENTRANCE HALL
- uPVC glazed door, laminate wood floor
- LOUNGE
- 5.4m x 4.3m (17' 9" x 14' 1")
Laminate wood floor - KITCHEN / DINING
- 5.5m x 2.9m (18' 1" x 9' 6")
Range of high and low storage units with complimentary worktops, extractor hood, open plan to dining / living area, under stair store cupboard - LANDING
- Hot press, access to attic
- BATHROOM
- White suite, shower cubicle with electric power unit, PVC panelled walls and ceiling
- BEDROOM 1
- 5.5m x 2.9m (18' 1" x 9' 6")
- BEDROOM 2
- 3.m x 3.m (9' 10" x 9' 10")
Laminate wood floor - BEDROOM 3
- 3.m x 2.4m (9' 10" x 7' 10")
- OUTSIDE
- Wall enclosed lawn garden to front with tarmac driveway.
Fence enclosed lawn to rear with paved patio, tin shed with plumbing and electrics
Need some more information?
Fill in your details below and a member of our team will get back to you.

