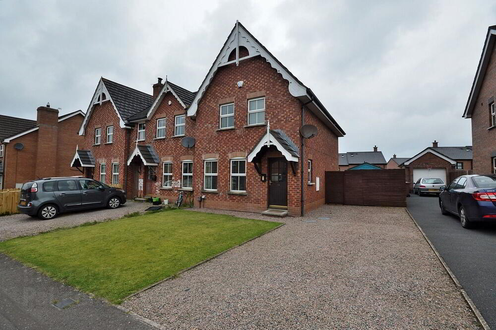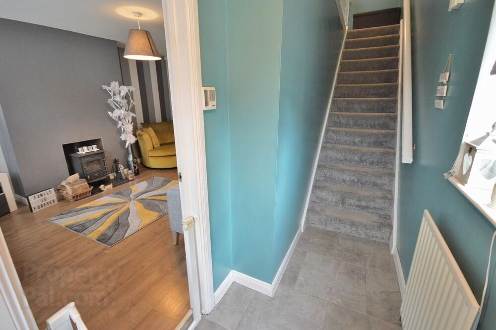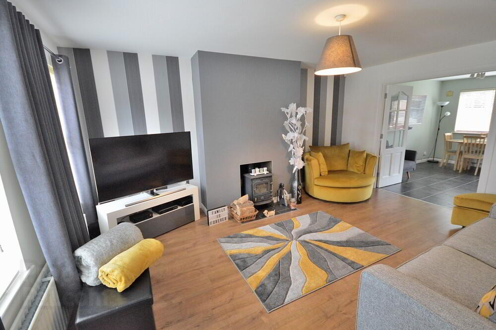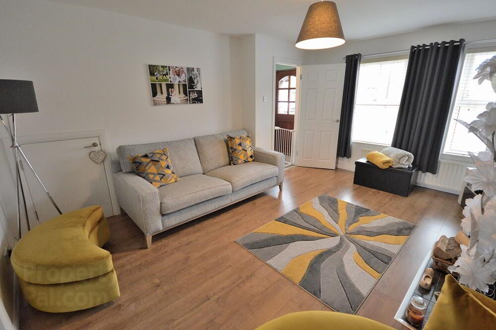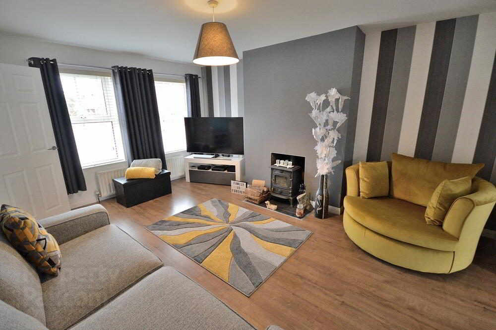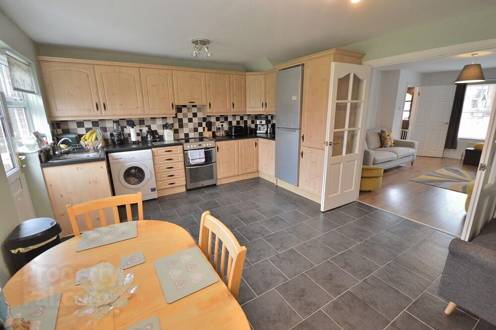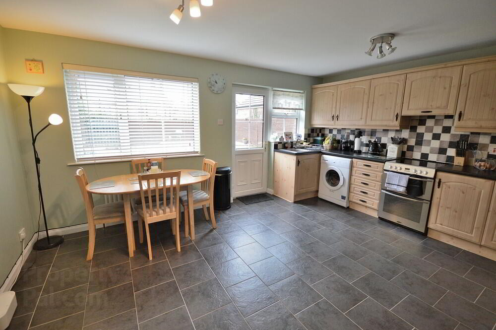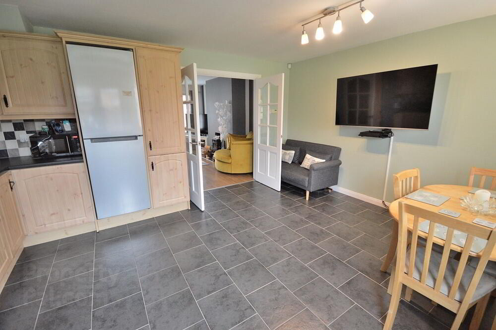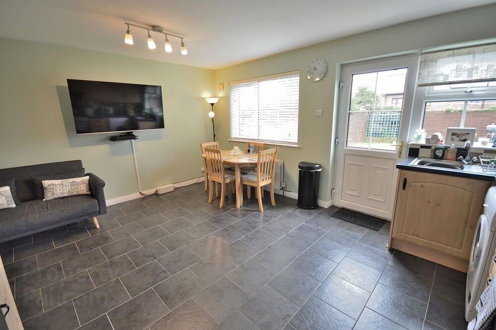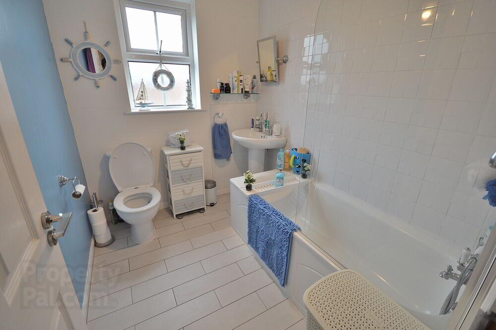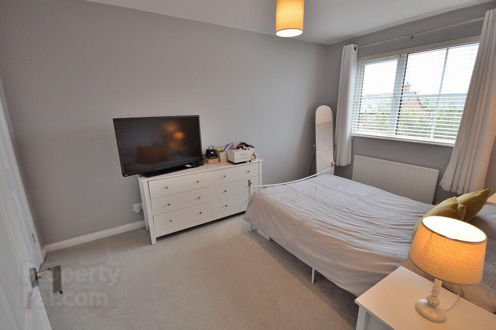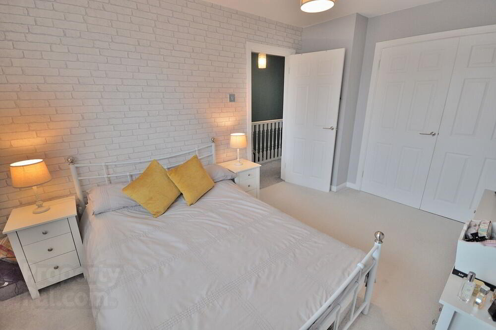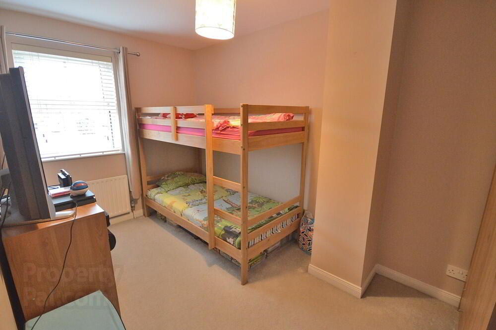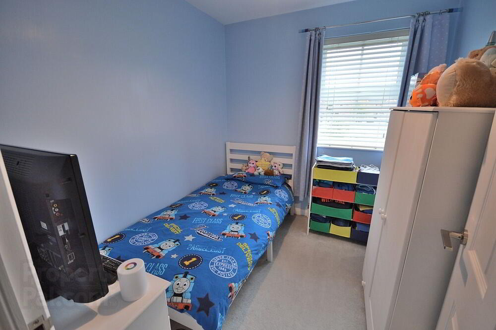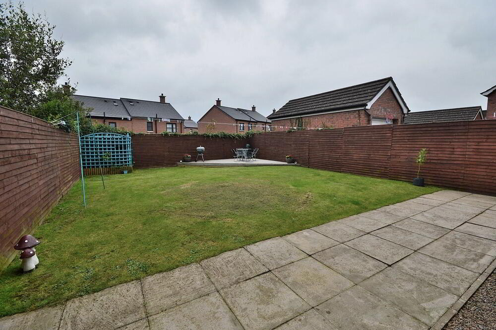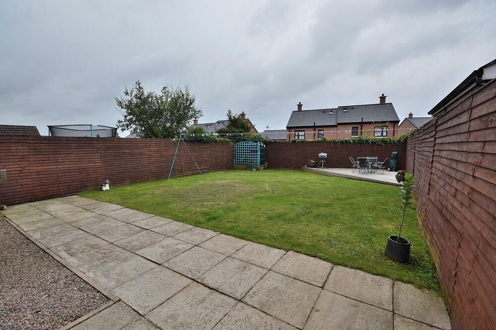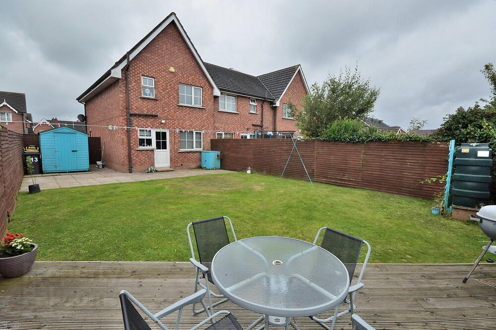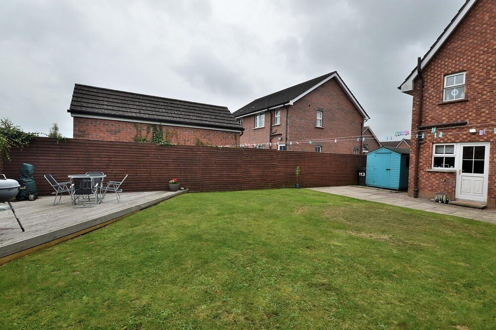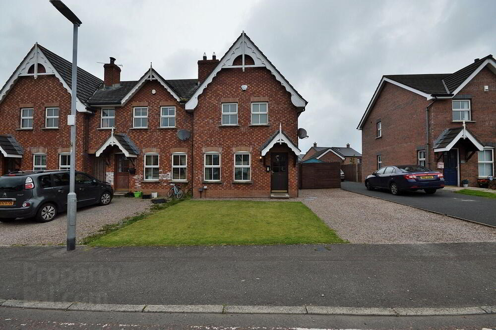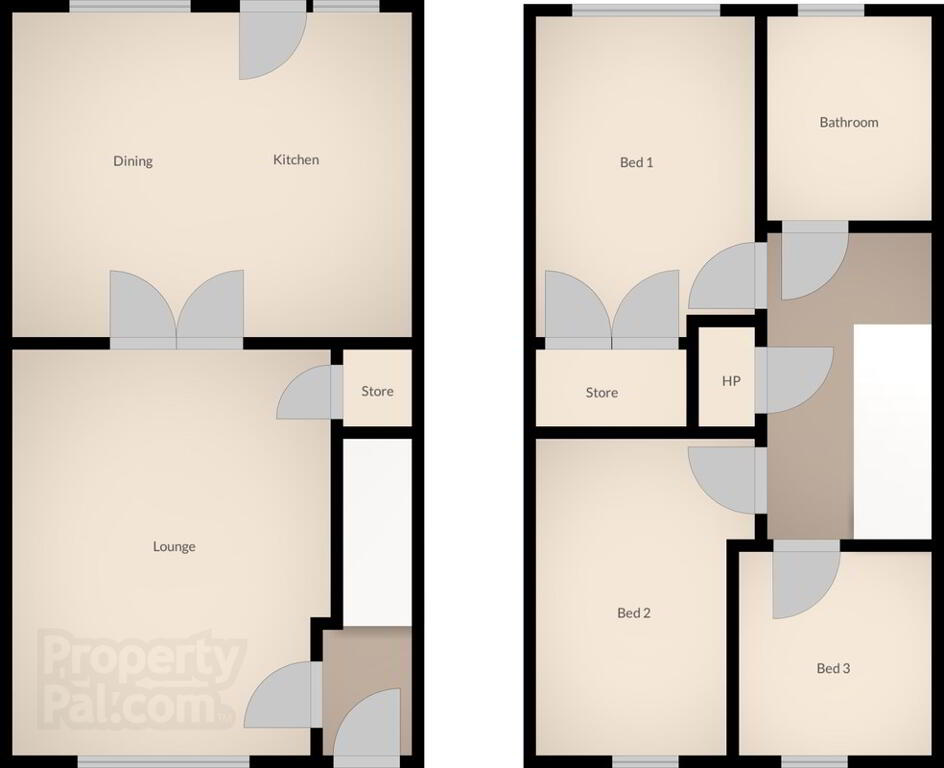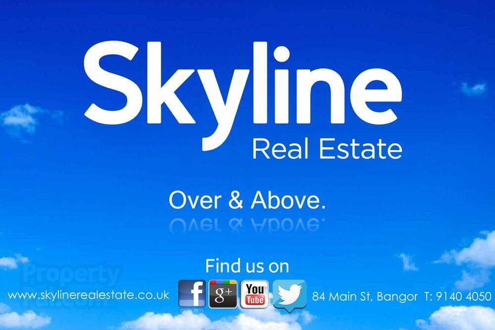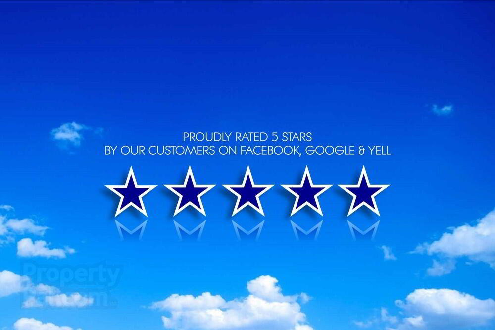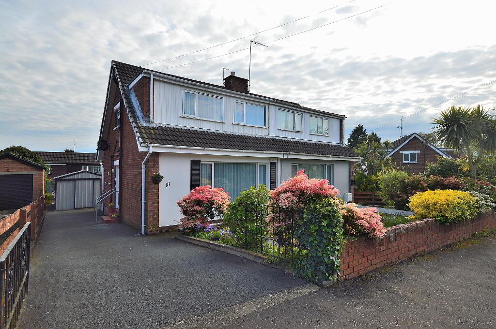This site uses cookies to store information on your computer
Read more
Key Information
| Address | 113 Ardvanagh Road, Conlig, Bangor |
|---|---|
| Style | Semi-detached House |
| Status | Sale agreed |
| Price | Asking price £137,500 |
| Bedrooms | 3 |
| Receptions | 2 |
| Heating | Oil |
| EPC Rating | E45/D55 |
Features
- Attractive and beautifully presented end townhome
- Modern and highly popular residential location
- Bright living room with feature stove burner
- Modern open plan kitchen with dining area
- Contemporary family bathroom
- Three generous bedrooms
- Excellent site with large enclosed rear garden
- Perfect first time buyer home, enquire today
Additional Information
Skyline are proud to offer this modern and immaculately presented end town home. Enjoying a large prime site within the ever popular Ardvanagh development, the location benefits from easy access to Bangor, Ards and commuter routes to Belfast. To the ground floor is a bright and airy main lounge with feature stove burner and french doors to an large open plan kitchen with dining area. To the first floor is a family bathroom and three generous bedrooms. Outside, there is off street parking and lawn garden to front, and a larger than average fence enclosed lawn garden to rear with feature decked patio. This desirable yet highly affordabe turn key home will be in high demand and early viewing is essential.
- ENTRANCE HALL
- Tiled floor
- LOUNGE
- 4.8m x 3.8m (15' 9" x 12' 6")
Laminate wood floor, feature muli-fuel stove with decorative surround, under stair storage, french doors to kitchen / dining area - KITCHEN / DINING
- 4.8m x 3.9m (15' 9" x 12' 10")
Excellent range of high and low level storage units with complimentary worktops and tiled splash back, extractor hood, tiled floor - LANDING
- Hot press, attic
- BATHROOM
- White suite, electric shower over bath, tiled floor, part tiled walls
- BEDROOM 1
- 4.m x 2.7m (13' 1" x 8' 10")
Double integrated robe - BEDROOM 2
- 4.m x 2.7m (13' 1" x 8' 10")
- BEDROOM 3
- 2.5m x 2.3m (8' 2" x 7' 7")
- OUTSIDE
- Lawn and pebble stone driveway to front.
Large fence enclosed rear garden with paved patio and feature decking area. Timber shed to side. Tap and light.
Need some more information?
Fill in your details below and a member of our team will get back to you.

