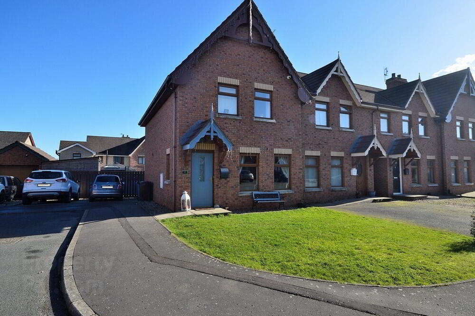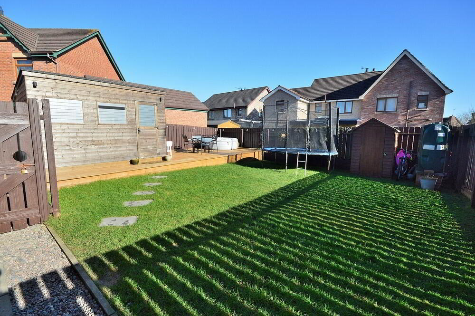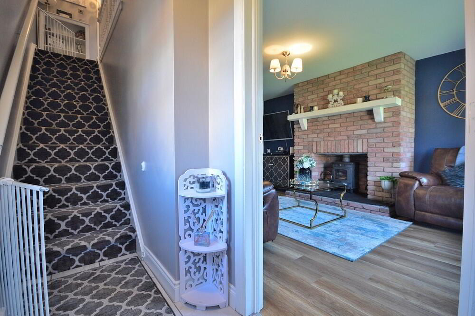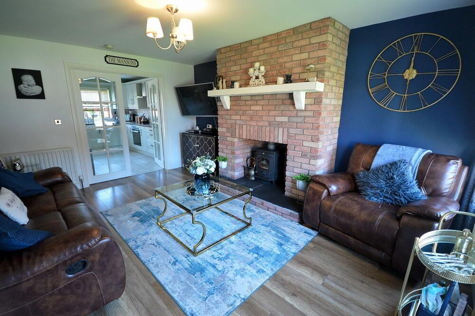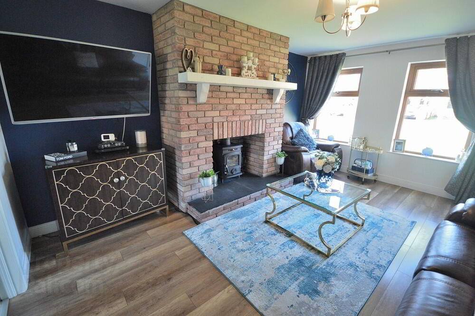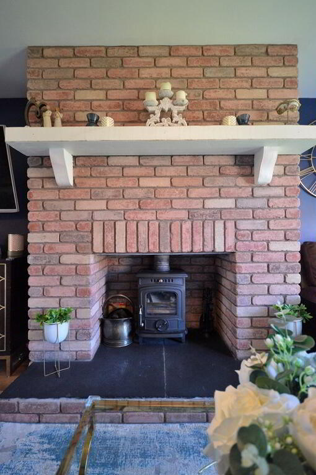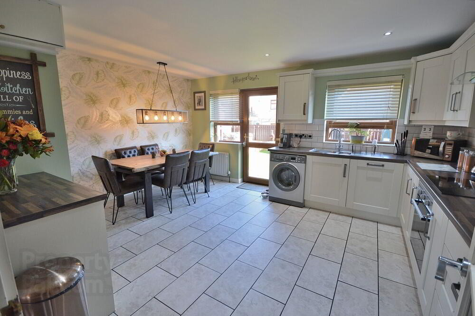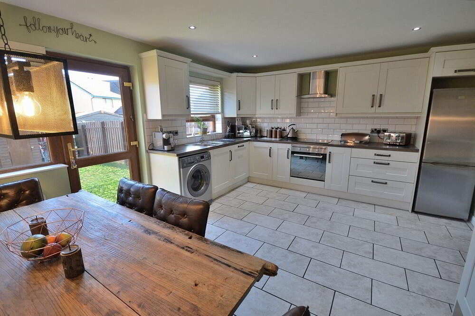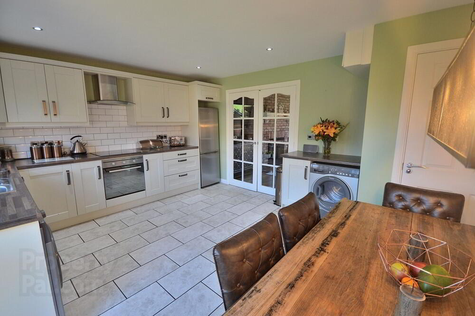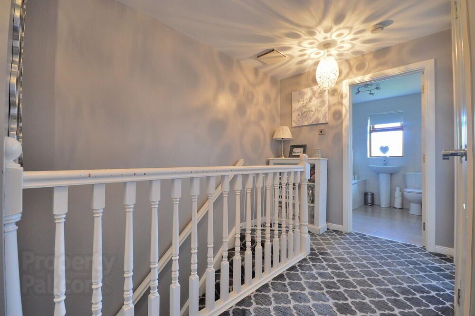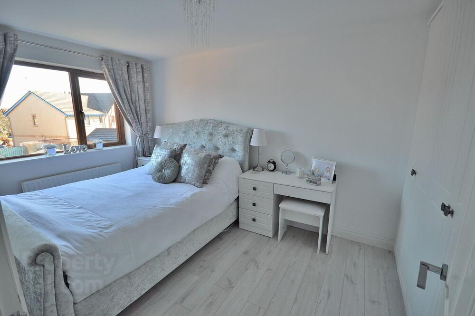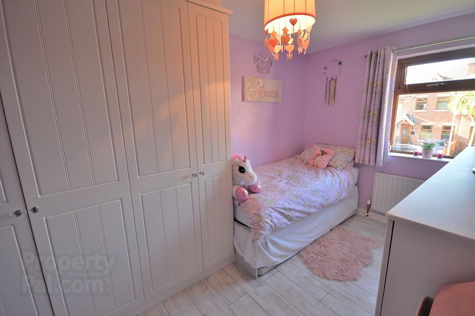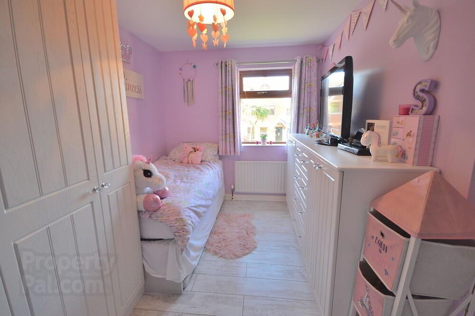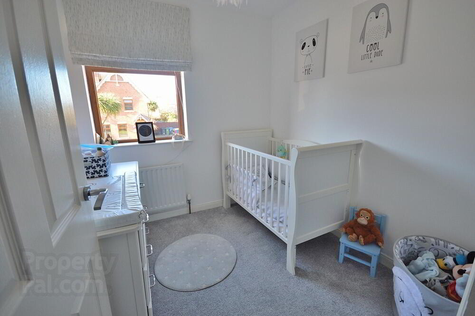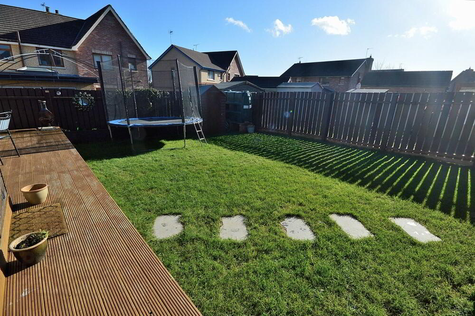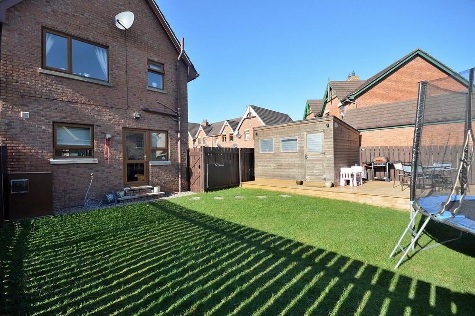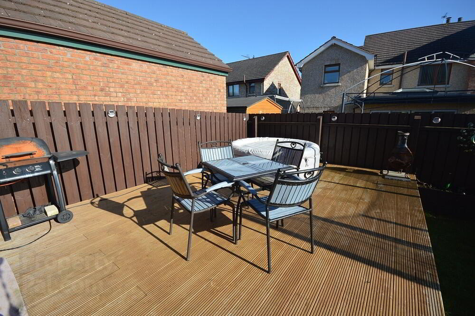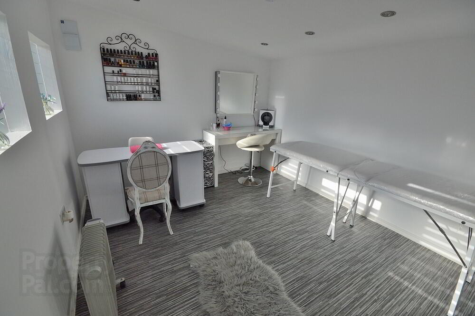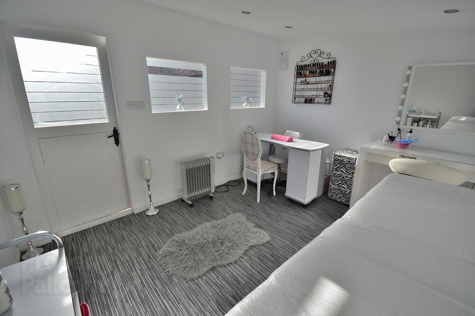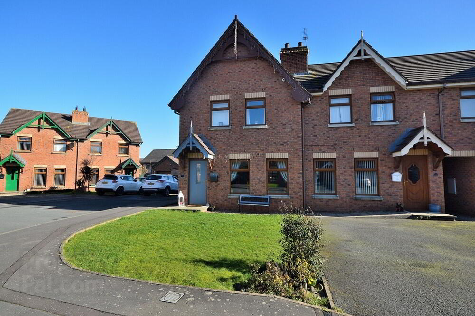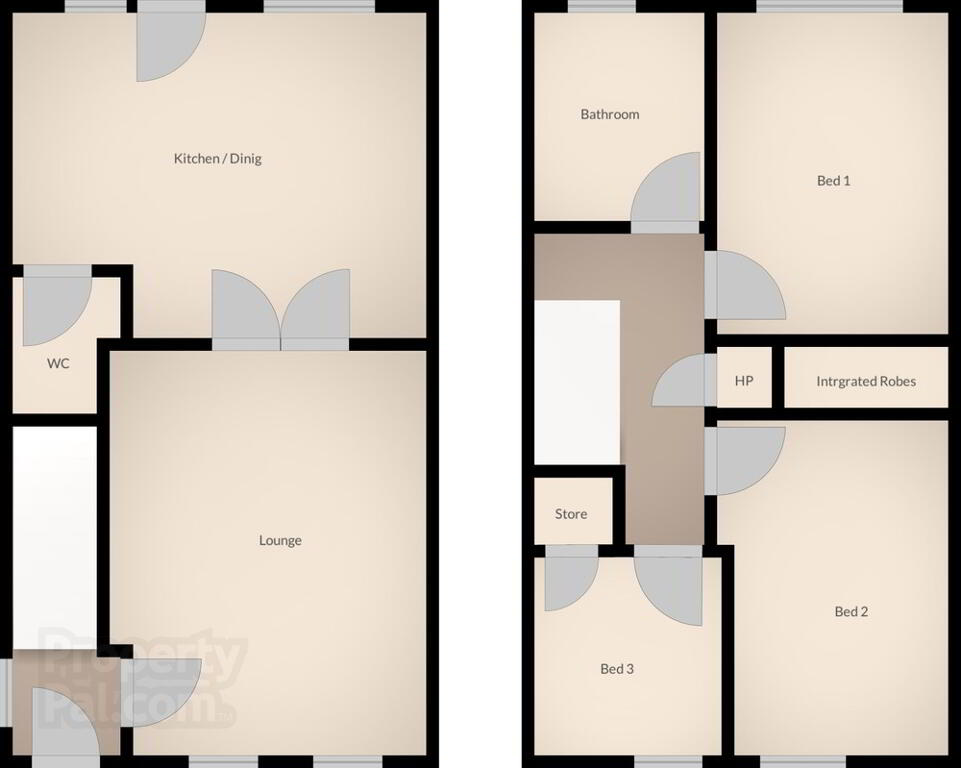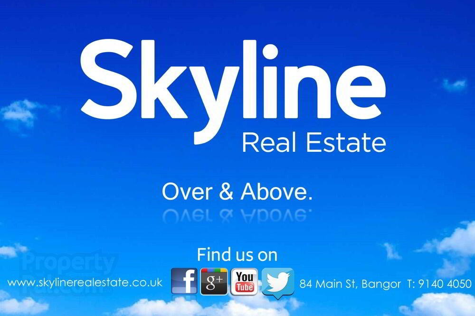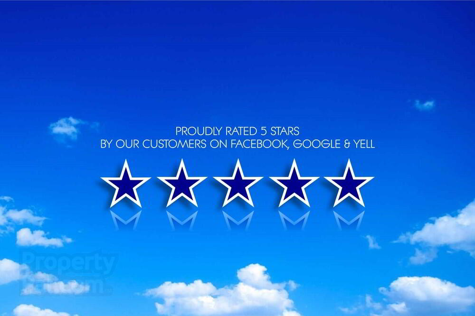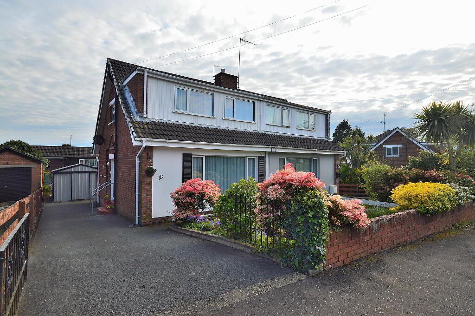This site uses cookies to store information on your computer
Read more
Key Information
| Address | 11 Stonebridge Cottages, Conlig, Bangor |
|---|---|
| Style | End Townhouse |
| Status | Sale agreed |
| Price | Asking price £152,950 |
| Bedrooms | 3 |
| Receptions | 2 |
| Heating | Oil |
| EPC Rating | D59/C69 |
Features
- Stunning end townhome on larger than average corner plot
- Child friendly cul-de-sac in popular Stonebridge development
- Beautifully presented and modernised throughout
- Extra large enclosed rear garden with feature decking area
- Large converted timber outhouse currently in use as a fully functional salon with heating and electrics
- May also be used as a ready made home office or garden bar
- Three generous bedrooms with integrated storage
- Lounge with fabulous feature brick fireplace and wood burner
- Large modern fitted kitchen with dining area
- Family bathroom and downstairs wc
- Exceptional turn-key home, ideal for young families and first time buyers
Additional Information
Skyline are proud to present to the market this exceptional end townhouse on an extensive corner site with larger than average gardens. Enjoying a child friendly cul-de-sac position within the popular Stonebridge development in Conlig, the home enjoys easy access to the shops and amenities of both Newtownards & Bangor, while providing easy commuter routes to Belfast. The home is immaculately presented throughout, with the ground floor accommodation comprising of a spacious front lounge with feature brick fireplace and wood burning stove, modern fitted kitchen with dining area, and a downstairs W/C. To the first floor are three generous bedrooms with integrated storage and a contemporary family bathroom. Externally, the property benefits from a front lawn with side by side off street parking for two cars. To the rear is an extensive fence enclosed garden in lawn with feature decking area and timber storage shed. There is also a large fully insulated shed with heating and electrics, currently in use as a fully functional salon, but could also as easily be used as a home office or bar. By far one of the best of its type in the area, and with new Starplan bedroom furniture included in the sale price, this modern turn key home will be in high demand from first time buyers and young families seeking spacious, comfortable yet affordable accommodation. Early viewing essential.
- ENTRANCE HALL
- Composite door, tiled floor
- LOUNGE
- 4.8m x 3.7m (15' 9" x 12' 2")
Laminate wood floor, feature exposed brick fireplace with cast iron stove, french doors to kitchen - KITCHEN / DINING
- 4.8m x 3.8m (15' 9" x 12' 6")
Modern shaker style kitchen with excellent range of high and low level storage units, integrated oven and ceramic hob with stainless steel extractor hood, tiled floor, part tiled walls, spotlights, dining space - DOWNSTAIRS WC
- New white suite
- LANDING
- Hotpress cupboard, attic
- BATHROOM
- Contemporary white suite, electric shower over bath, fully tiled floor and walls, extractor fan
- BEDROOM 1
- 4.7m x 2.6m (15' 5" x 8' 6")
Laminate wood floor, custom fitted robes with further storage behind, matching vanity unit and bedside cabinets included - BEDROOM 2
- 3.9m x 2.4m (12' 10" x 7' 10")
Laminate wood floor, custom fitted robes and matching drawer unit included - BEDROOM 3
- 2.3m x 2.3m (7' 7" x 7' 7")
Laminate wood floor, integrated storage cupboard - OUTSIDE
- Lawn with off street parking for two cars side by side to the front. Extra large fence enclosed garden to rear in lawn with feature decking area, timber storage shed, fully converted shed (in use as home salon) with insulation, heating and electrics, tap and light
Need some more information?
Fill in your details below and a member of our team will get back to you.

