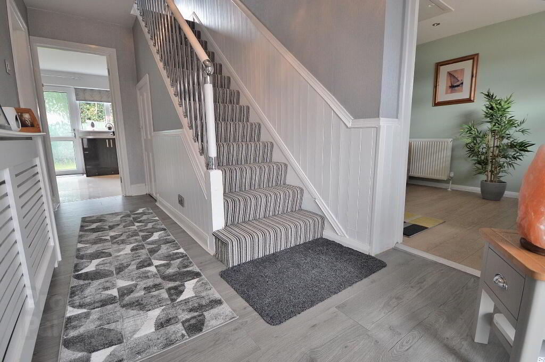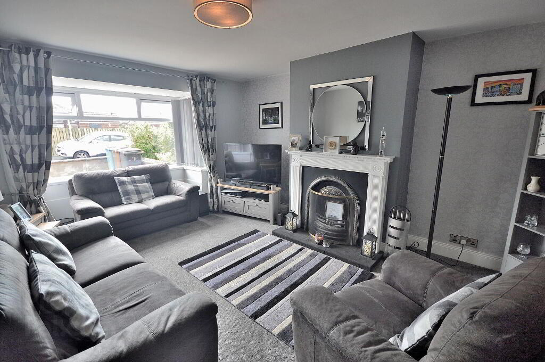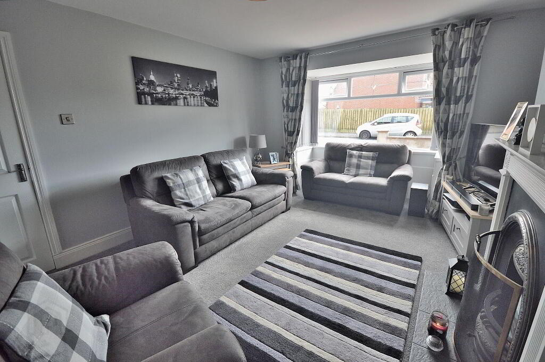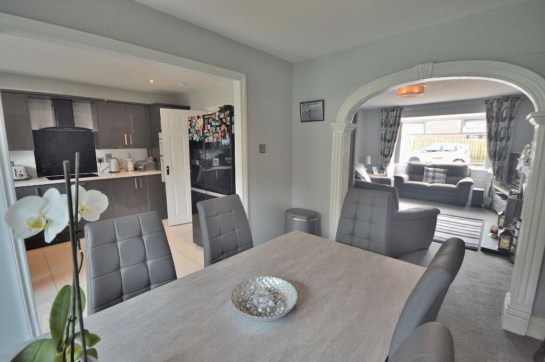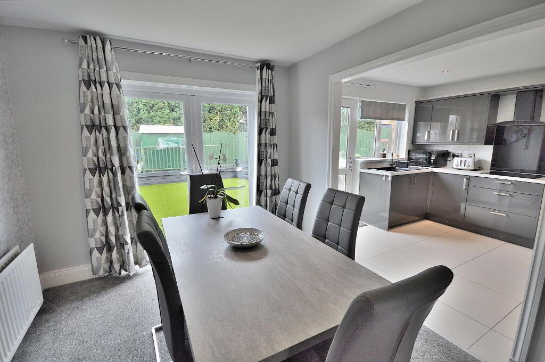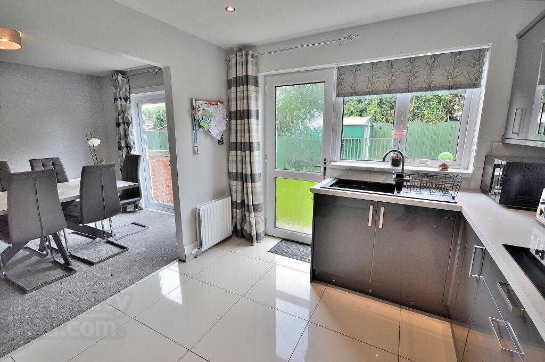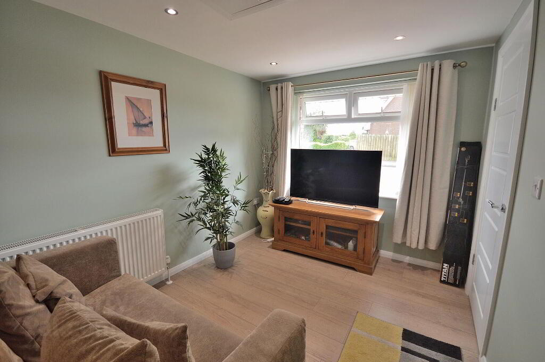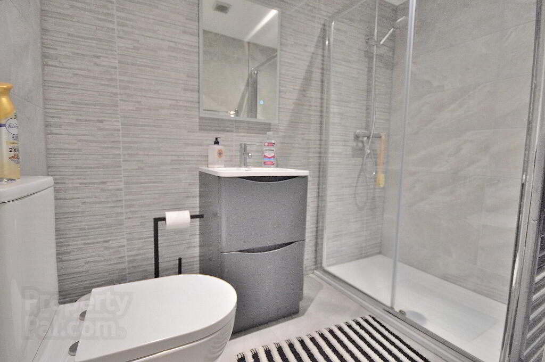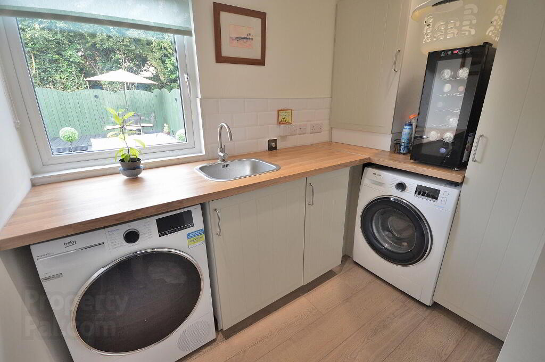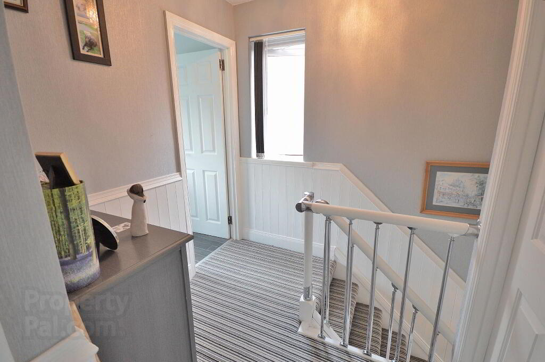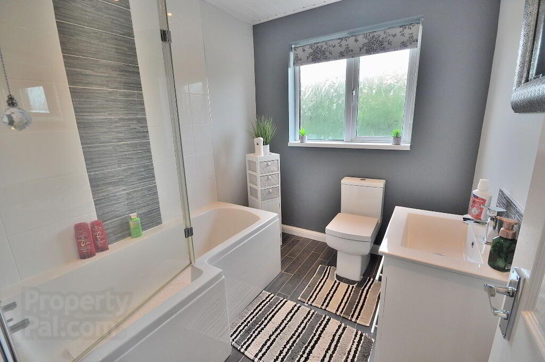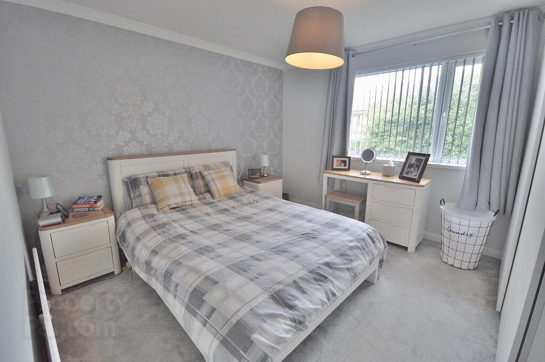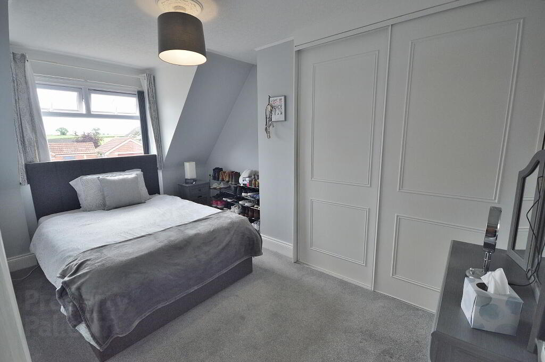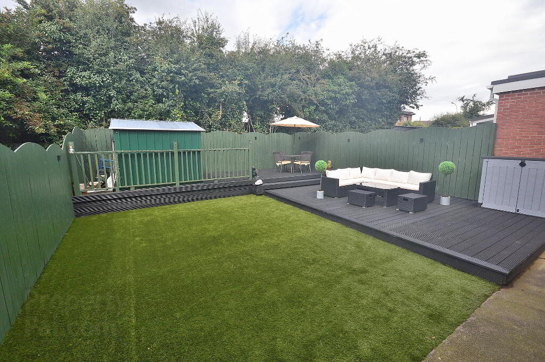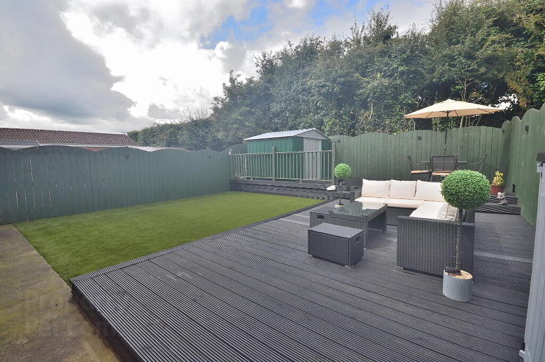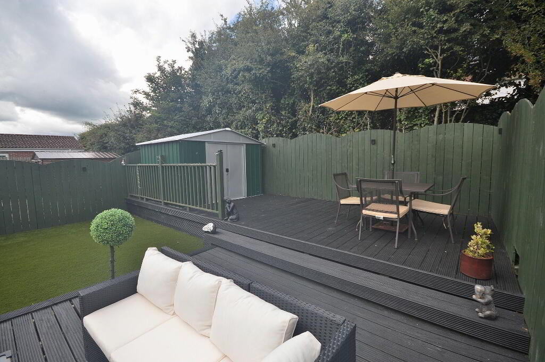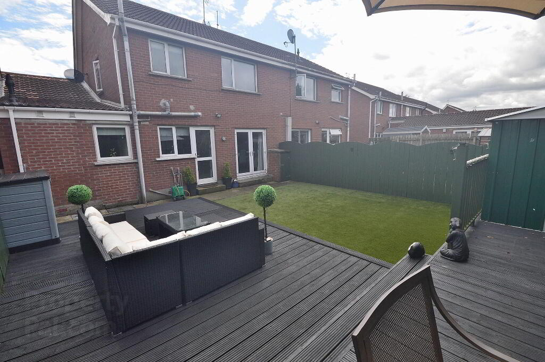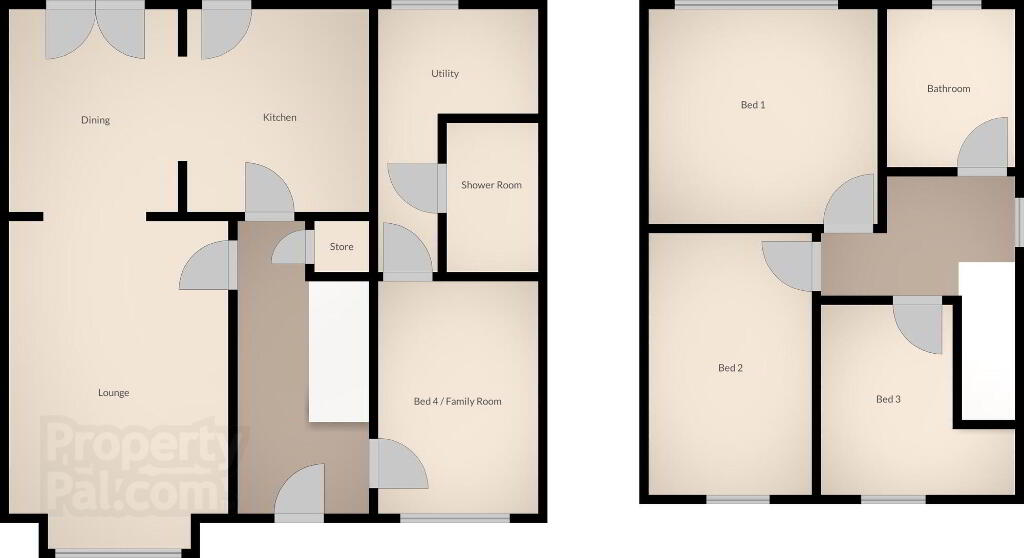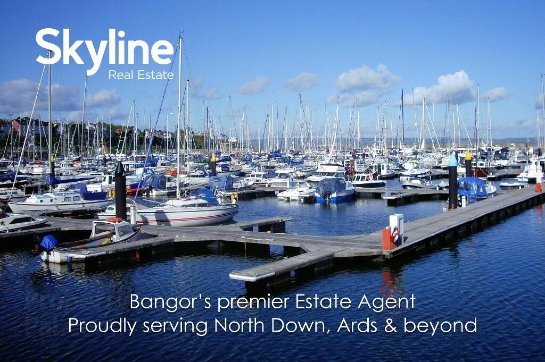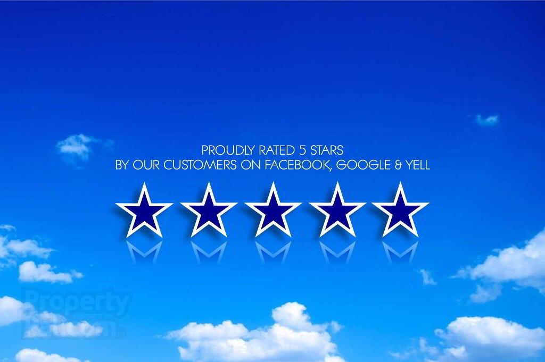
8 Brookvale Avenue, Bangor BT19 7ZP
4 Bed Semi-detached House For Sale
Sale agreed £214,950
Print additional images & map (disable to save ink)
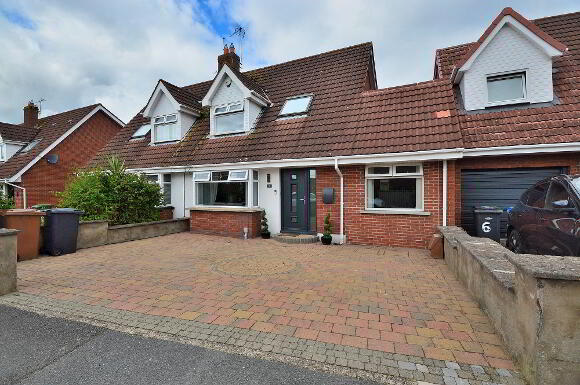
Telephone:
028 9140 4050View Online:
www.skylinerealestate.co.uk/999328Key Information
| Address | 8 Brookvale Avenue, Bangor |
|---|---|
| Style | Semi-detached House |
| Status | Sale agreed |
| Price | Offers around £214,950 |
| Bedrooms | 4 |
| Bathrooms | 2 |
| Receptions | 2 |
| Heating | Gas |
| EPC Rating | D60/D67 |
Features
- Modern attractive semi detached home
- Fully renovated throughout to a high standard
- Desireable residential area
- Four bedrooms, two reception rooms
- Integral garage converted to add extra ground floor room, shower room and utility
- Contemporary open plan lounge / dining / kitchen
- Luxury family bathroom
- Hive heating system with app controller
- Gas fired central heating
- Pavoir brick driveway to front with excellent parking
- Large fully fence enclosed rear garden in artificial lawn and decking
- Spacious turn-key home ideal for growing families
Additional Information
Skyline are proud to offer this spacious and highly attractive semi detched home. Located in a desirable residential area, the home has been fully modernised throughout to provide tasteful and highly functional open plan living. The integral garage has been fully converted to offer additional ground floor bedroom / famiy room, shower room and utility room. To the first floor are three generous bedrooms and contemporary family bathroom. Further benefits include gas fired central heating with Hive app controlled heating system. Outside, the property benefits from an attractive pavior brick driveway offering excellent off street parking, and a large fully fence enclosed rear garden in low maintenance artificial lawn and decking areas. This larger than average turn-key home will have wide appeal amongst young and growing families. Early viewing essential.
- ENTRANCE HALL
- Composite wood door, laminate wood floor, under stair cloak
- LOUNGE
- 4.8m x 3.8m (15' 9" x 12' 6")
Open fire, bay window, open arch to dining area - DINING ROOM
- 3.3m x 2.8m (10' 10" x 9' 2")
Patio doors to garden, open arch to kitchen - KITCHEN
- 3.3m x 3.m (10' 10" x 9' 10")
Range of high and low level storage units, integrated double oven and ceramic hob with extractor hood, tiled floor, part tiled walls, spot lights - BED 4 / FMAILY ROOM
- 3.7m x 2.5m (12' 2" x 8' 2")
Laminate wood floor, attic with slingsby ladder access (fully floored), spot lights - SHOWER ROOM
- White suite, shower cubicle with mains power unit, fully tiled floor and walls, spot lights, extractor fan, chrome towel rack radiator
- UTILITY ROOM
- 2.5m x 1.6m (8' 2" x 5' 3")
Sink, storage units, laminate wood floor, spot lights, part tiled walls, extractor fan - LANDING
- Fully floored attic with slingsby ladder access, light and power sockets
- BATHROOM
- White suite, electric shower over bath, tiled floor, part tiled walls, PVC ceiling with spot lights, chrome towel rack radiator, extractor fan
- BEDROOM 1
- 4.2m x 2.7m (13' 9" x 8' 10")
Integrated sliderobes - BEDROOM 2
- 3.7m x 3.4m (12' 2" x 11' 2")
- BEDROOM 3
- 3.1m x 3.1m (10' 2" x 10' 2")
At widest points. Velux skylight - OUTSIDE
- Pavoir brick driveway to front.
Fence enclosed garden to rear in artificial lawn with timber decking areas, tin shed, tap and light
-
Skyline Real Estate

028 9140 4050

