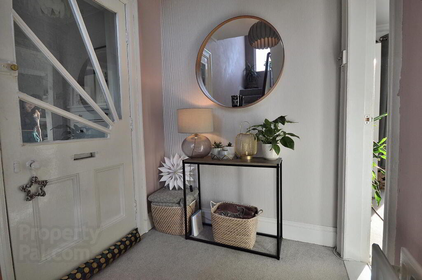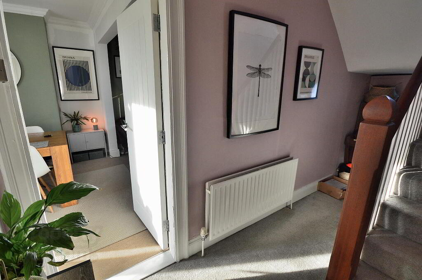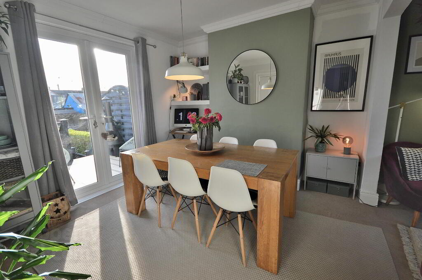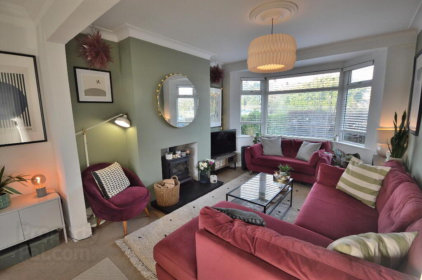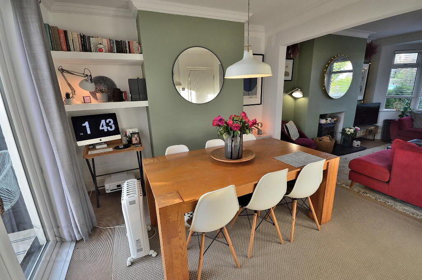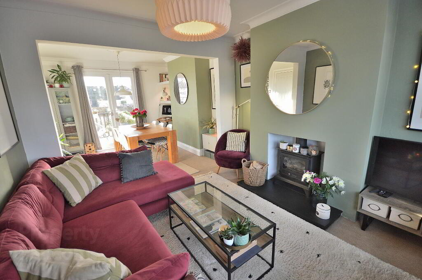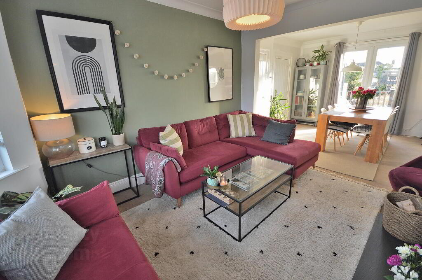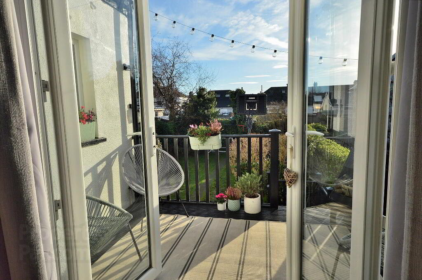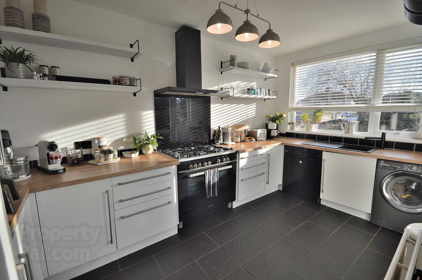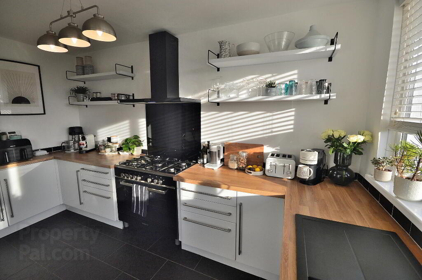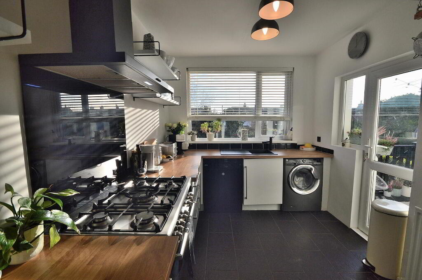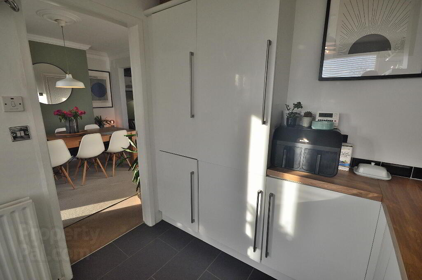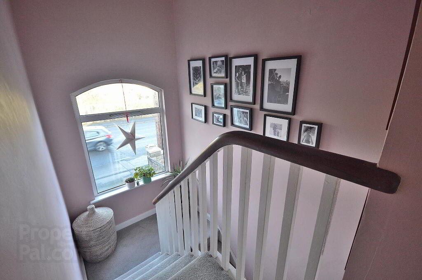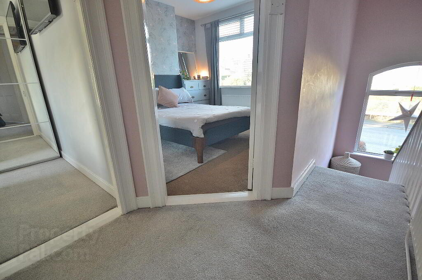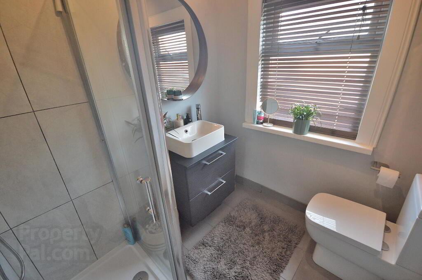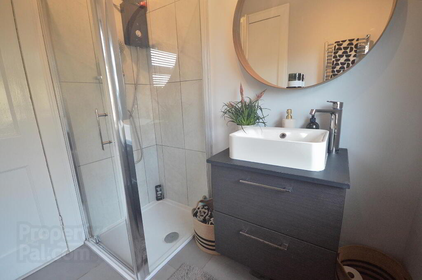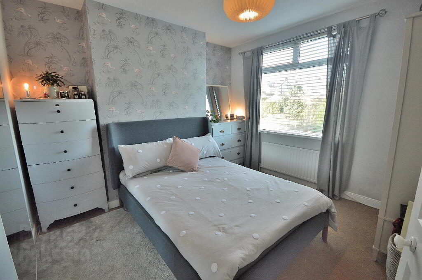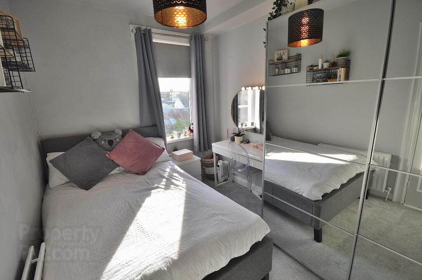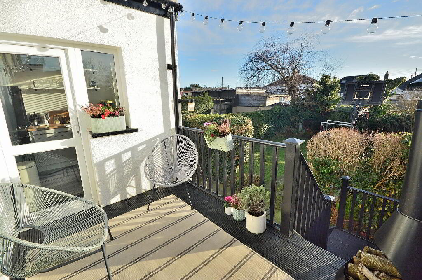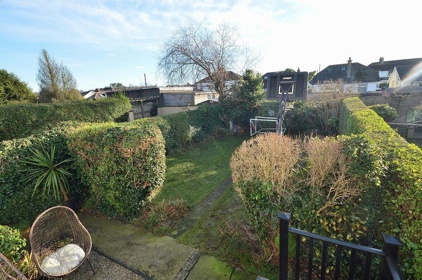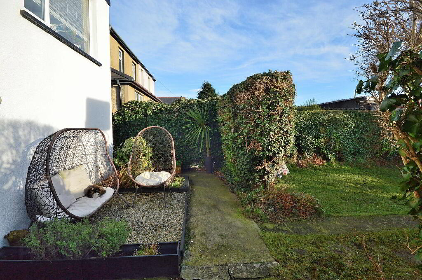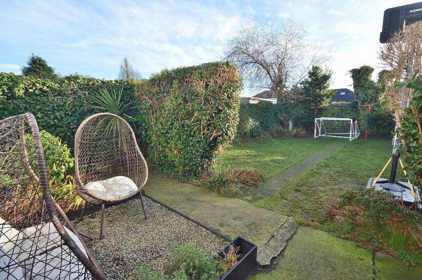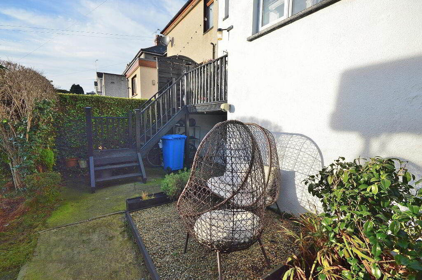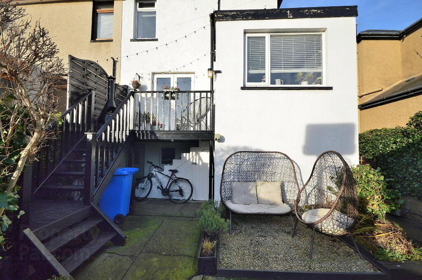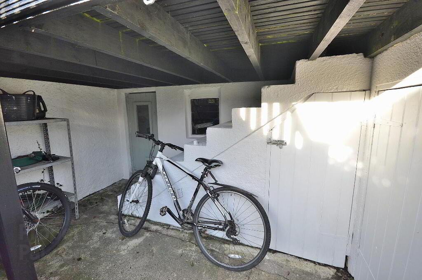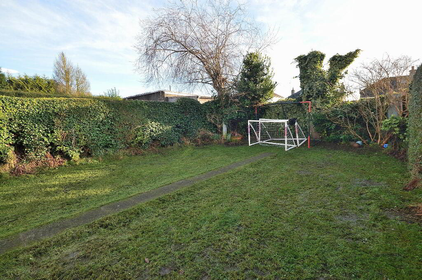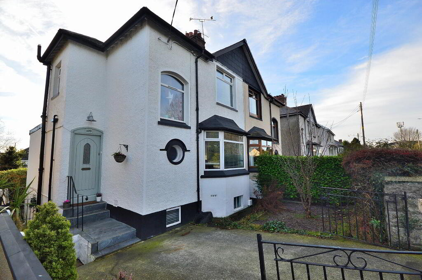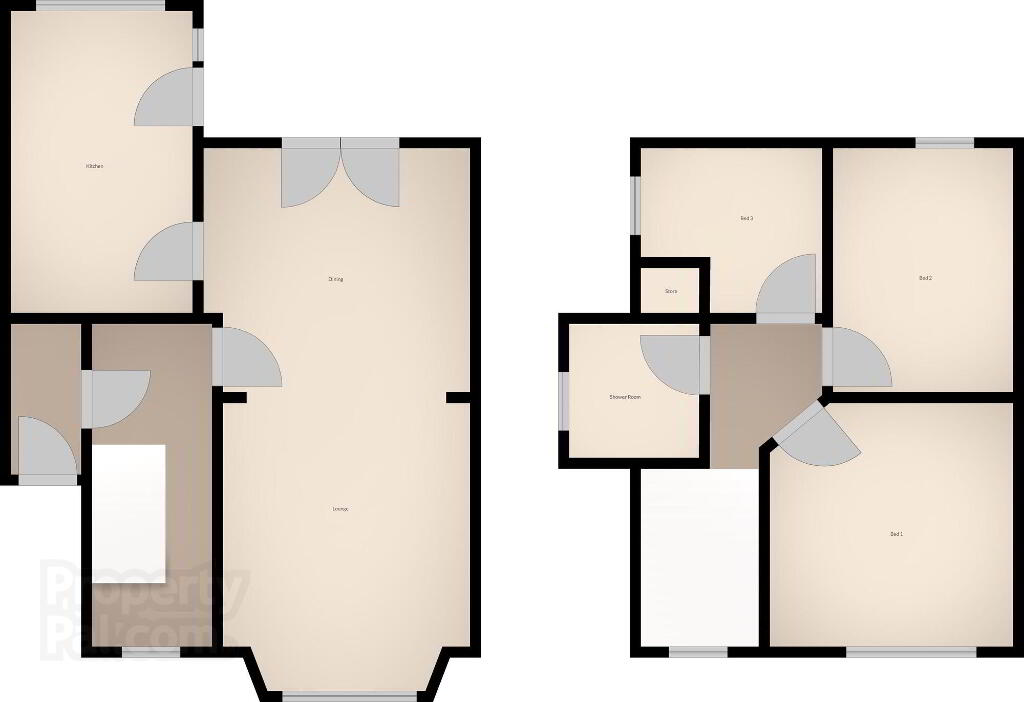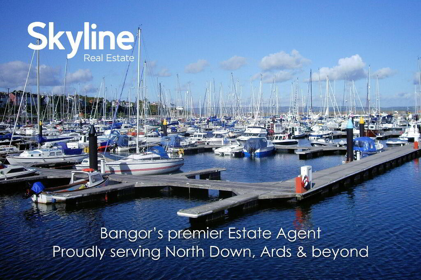
109 Belfast Road, Bangor BT20 3PP
3 Bed Semi-detached House For Sale
Sale agreed £159,950
Print additional images & map (disable to save ink)
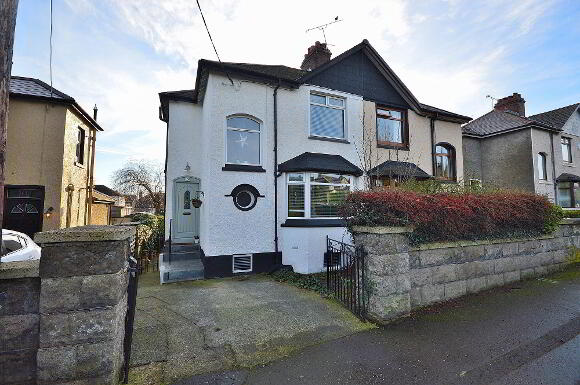
Telephone:
028 9140 4050View Online:
www.skylinerealestate.co.uk/992197Key Information
| Address | 109 Belfast Road, Bangor |
|---|---|
| Style | Semi-detached House |
| Status | Sale agreed |
| Price | Offers around £159,950 |
| Bedrooms | 3 |
| Bathrooms | 1 |
| Receptions | 2 |
| Heating | Gas |
Features
- Attractive & beautifully presented bay fronted semi detached home
- Convenient location within walking distance Bangor City Centre
- Easy access to transport links & commuter routes to Belfast
- Open plan lounge / dining area with feature bay window and wood burner
- Patio doors to elevated sun trap decking area
- Modern fitted kitchen
- Three bedrooms
- Contemporary shower room
- Large under house basement area accessible from outside rear with windows and power
- Off street parking and lawn garden to front
- Large hedge enclose lawn garden to rear with south facing aspect
- Gas fired central heating and double glazing throughout
- Offered with no onward chain, ideal for a wide range of potential buyers
Additional Information
Skyline are proud to offer this attractive and beautifully presented bay fronted semi detached home. Enjoying a highly convenient location on the edge of Bangor City Centre, the property offers easy access to shops, transport links and commuter routes to Belfast. The three bedroom property briefly includes open plan lounge / dining area with feature bay window and wood burner, patio doors to elevated sun trap decking area, modern fitted kitchen, and a contemporary shower room to the first floor. In addition, the property benefits from gas fired central heating, double glazing, and a large sub divided under house storage basement accessible from the outside rear. Externally, the home offers off street parking and lawn garden to front, whilst to the rear is a generous hedge enclosed lawn garden with south facing aspect. Offered with no onward chain, this desirable home will have wide appeal amongst a range of potential buyers and we therefore recommend viewing at your earliest convenience.
- INTERNAL PORCH
- ENTRANCE HALL
- LOUNGE / DINING
- 6.5m x 3.6m (21' 4" x 11' 10")
Open plan with feature bay window, wood burner, PVC patio doors to decking area - KITCHEN
- 4.1m x 2.4m (13' 5" x 7' 10")
Modern fitted shaker style kitchen with excellent range of high and low level storage units, solid wood worktops, range cooker with five ring gas hob and stainless steel extractor hood, tiled floor - LANDING
- SHOWER ROOM
- White suite, shower cubicle with electric power unit, tiled floor, chrome towel rack radiator, store cupboard
- BEDROOM 1
- 3.3m x 3.3m (10' 10" x 10' 10")
- BEDROOM 2
- 3.3m x 2.4m (10' 10" x 7' 10")
- BEDROOM 3
- 2.6m x 2.2m (8' 6" x 7' 3")
Attic hatch - BASEMENT
- Access from outside rear. Sub divided into three areas with windows, power and lights. Restricted head height.
- OUTSIDE
- Hedge enclosed lawn and off street parking to front.
Large hedge enclose lawn garden to rear with elevated timber decking area, south facing with private aspect, tap and light
-
Skyline Real Estate

028 9140 4050

