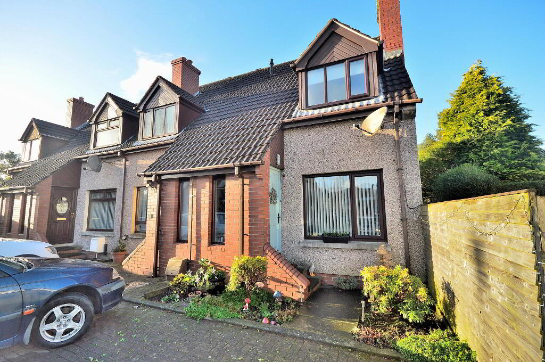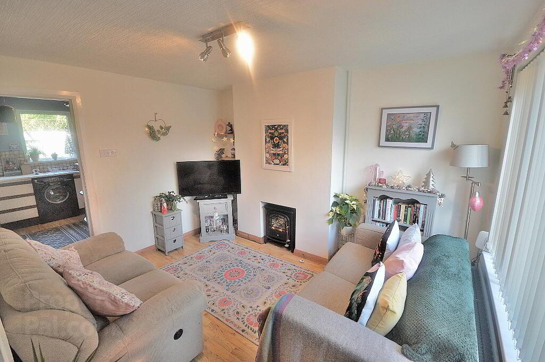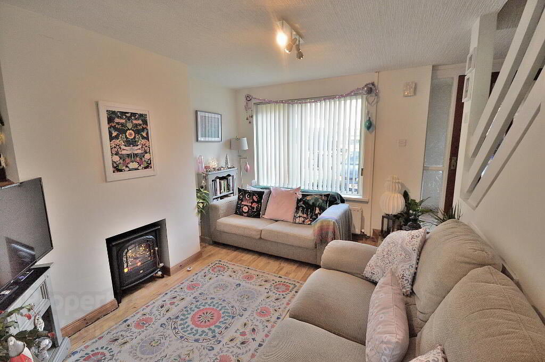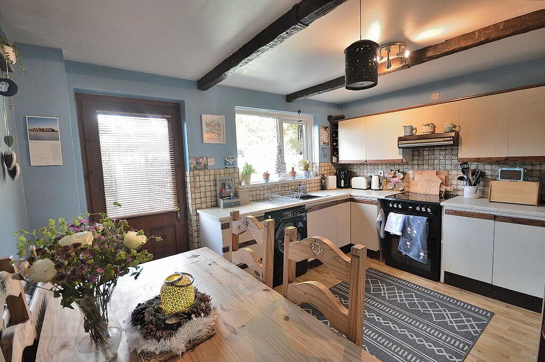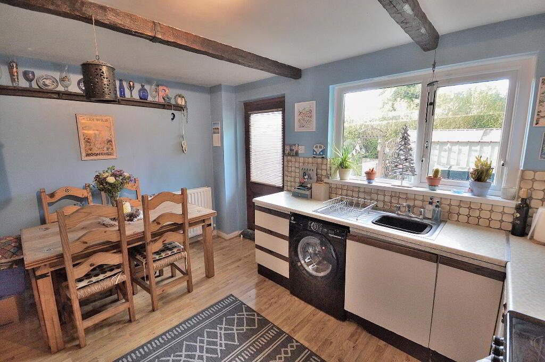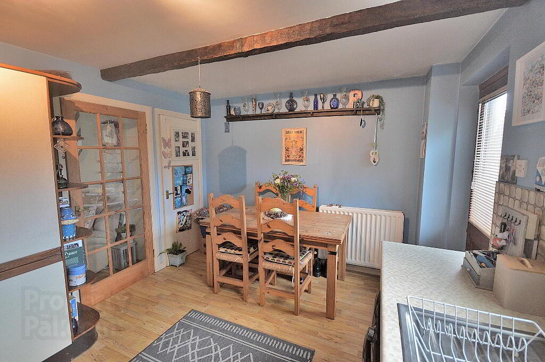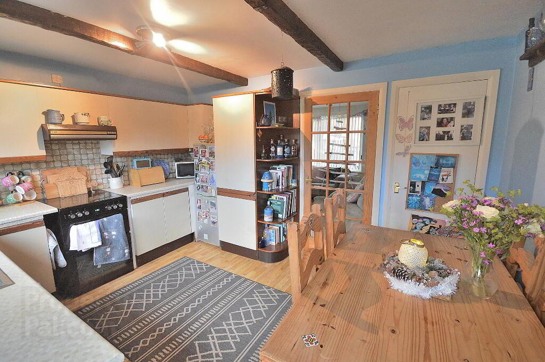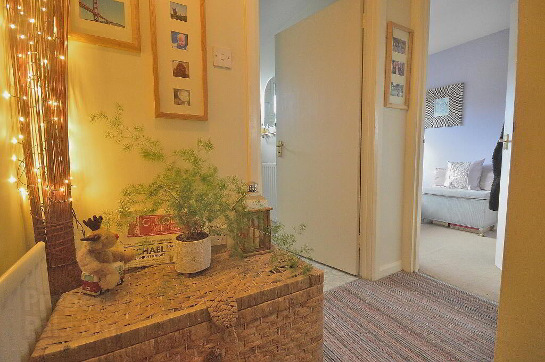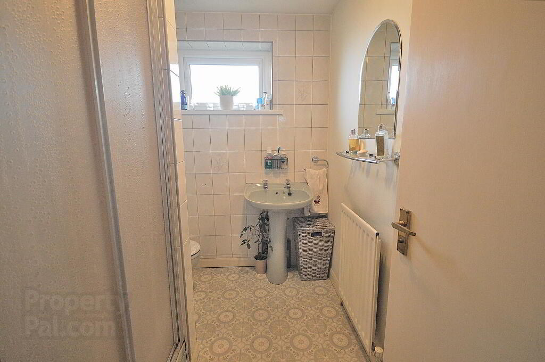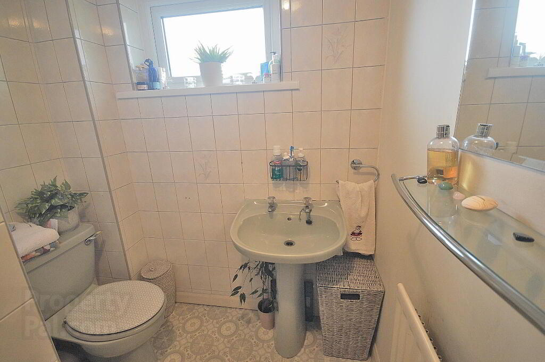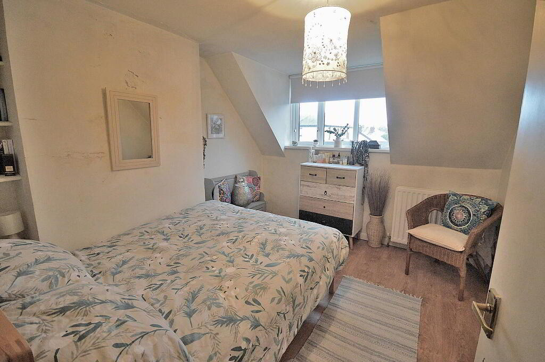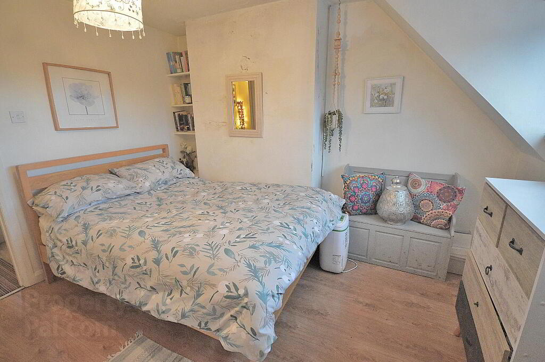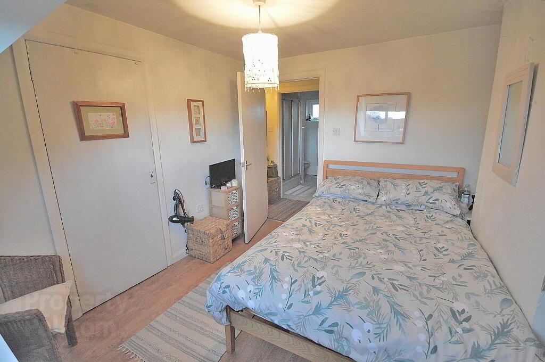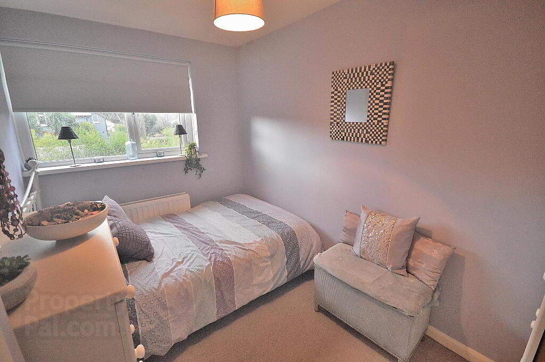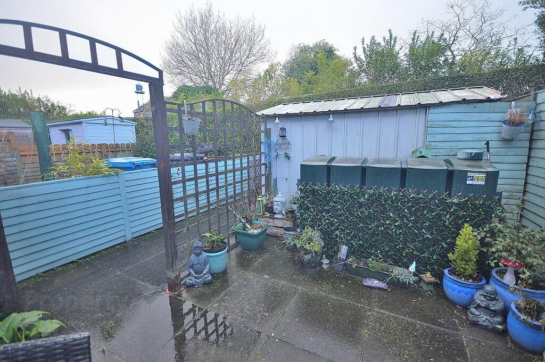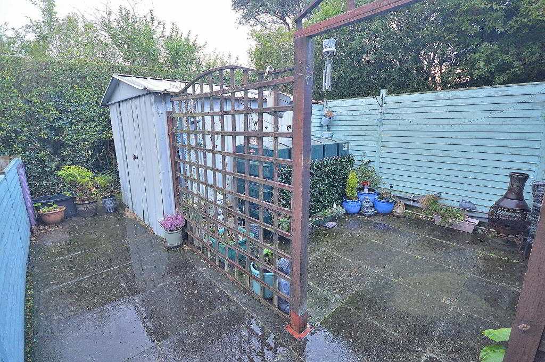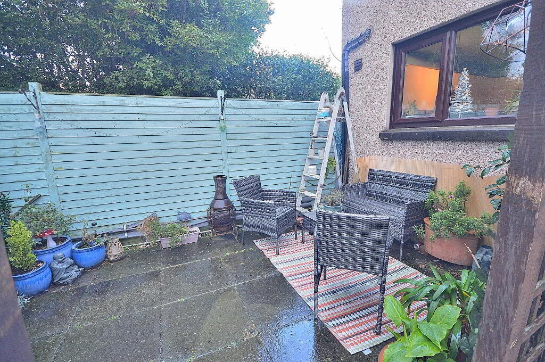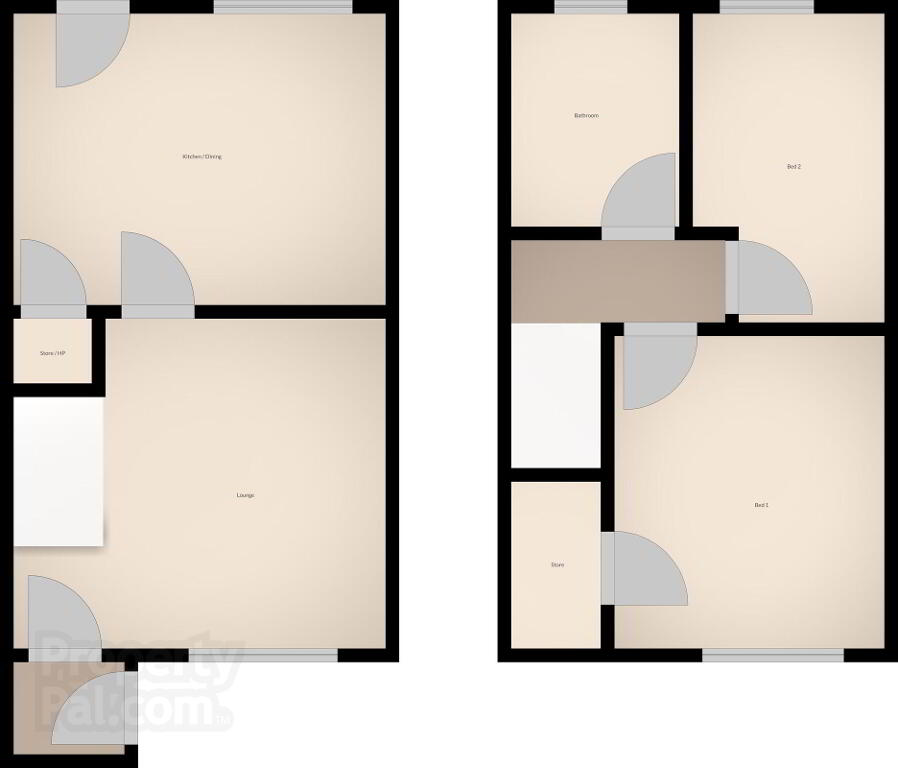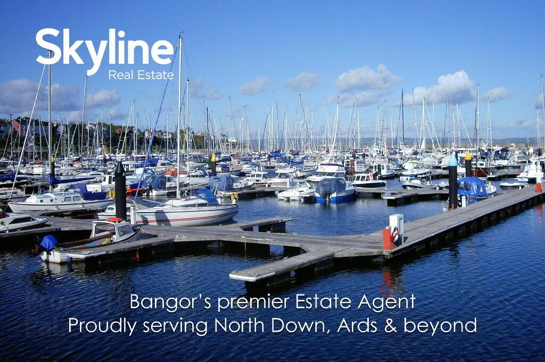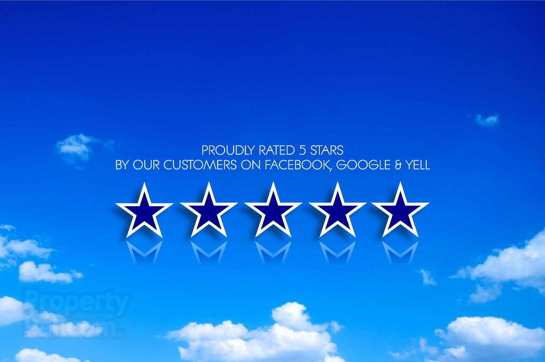
15 Oakwood Park, Bangor BT20 3TR
2 Bed End Townhouse For Sale
Sale agreed £119,950
Print additional images & map (disable to save ink)
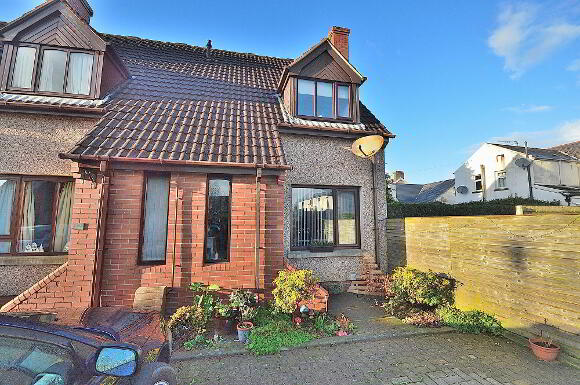
Telephone:
028 9140 4050View Online:
www.skylinerealestate.co.uk/987117Key Information
| Address | 15 Oakwood Park, Bangor |
|---|---|
| Style | End Townhouse |
| Status | Sale agreed |
| Price | Offers around £119,950 |
| Bedrooms | 2 |
| Bathrooms | 1 |
| Receptions | 2 |
| Heating | Oil |
| EPC Rating | D55/D67 |
Features
- Attractive and beautifully presented end townhome
- Excellent location within walking distance to Bangor City Centre & transport links
- Cosy front lounge with open fire
- Open plan kitchen with dining area and store cupboard
- Two double bedrooms, master with walk-in wardrobe
- Bathroom with double sized shower cubicle
- Communal parking to front
- Private fence enclosed south facing rear garden in paving with tin storage shed
- Affordably priced to suit first time buyers, downsizers and investors alike
Additional Information
Skyline are proud to present this attractive and beautifully maintained end townhome. Set within a quiet cul-de-sac just off the Belfast Road, this fabulous location offers walking distance access to Bangor City Centre with its many shops, amenities and transport links. Inside, the property briefly comprises lounge, kitchen with dining area, shower room and two double bedrooms. Outside there is communal parking to front and a private south facing fence enclosed rear garden with tin storage shed. The property further benfits from oil fired central heating and double glazing throughout. This characterful home is just brimming with warmth and charm. Affordsbly priced, it will have wide appeal particularily amongst first time buyers, professionals, downsizers and investors. Early viewing is therefor highly recommended.
- ENTRANCE PORCH
- Laminate wood floor
- LOUNGE
- 4.m x 3.6m (13' 1" x 11' 10")
Laminate wood floor, open fire - KITCHEN / DINING
- 4.m x 3.2m (13' 1" x 10' 6")
Range of high and low level storage units with complimentary worktops, laminate wood floor, part tiled walls, under stair store cupboard
First Floor
- LANDING
- Access to attic
- SHOWER ROOM
- Walk-in double shower unit, sink, wc, part tiled walls
- BEDROOM 1
- 3.4m x 3.m (11' 2" x 9' 10")
Integrated wardrobe - BEDROOM 2
- 3.4m x 2.1m (11' 2" x 6' 11")
- OUTSIDE
- Communal parking to front.
Fence enclosed rear garden in paved patio with tin shed, tap and light. South facing with private aspect.
-
Skyline Real Estate

028 9140 4050

