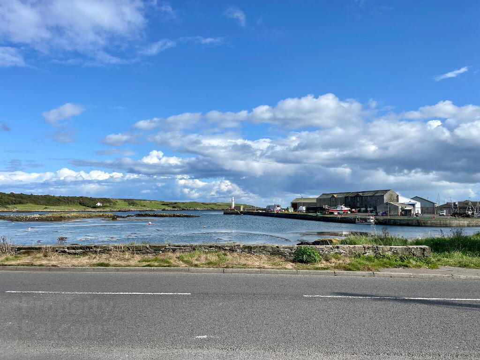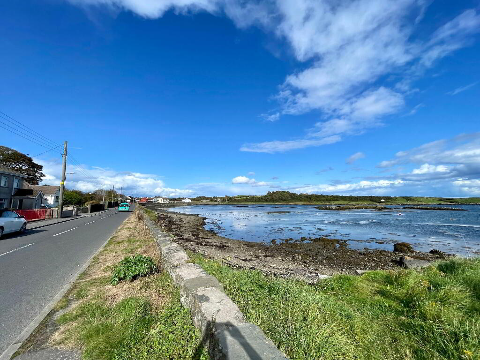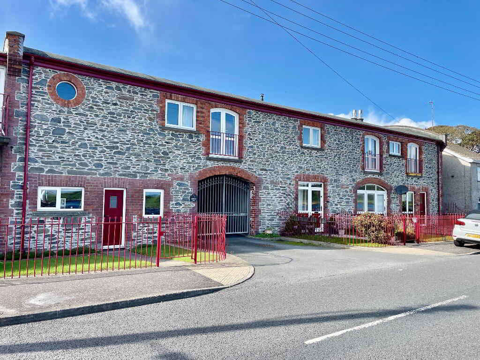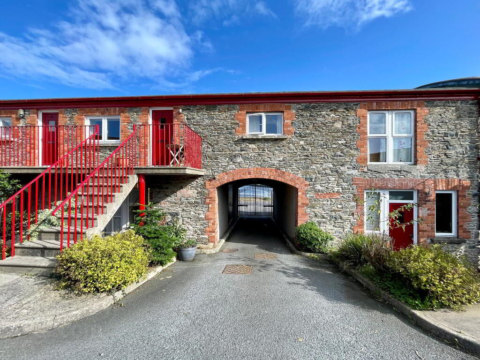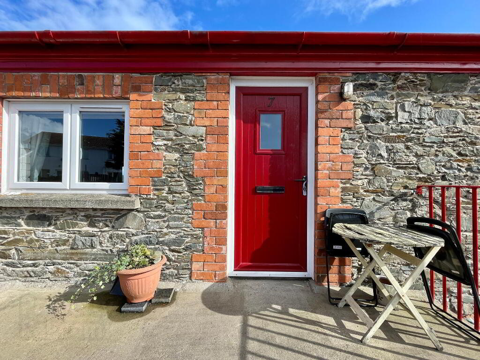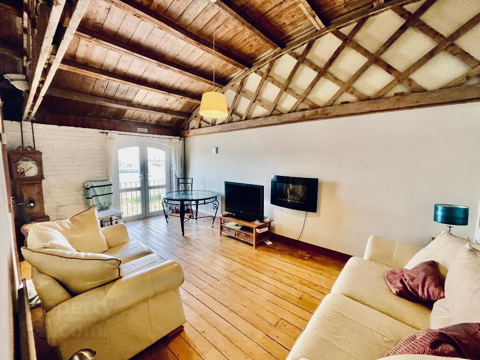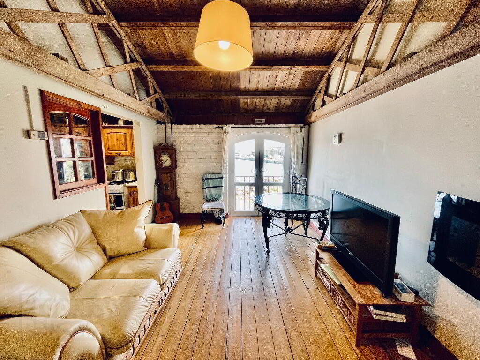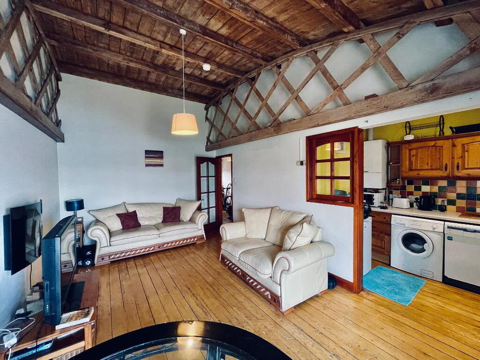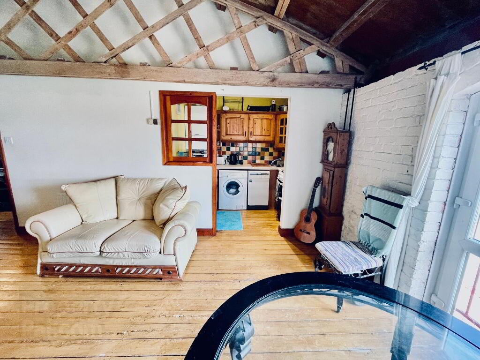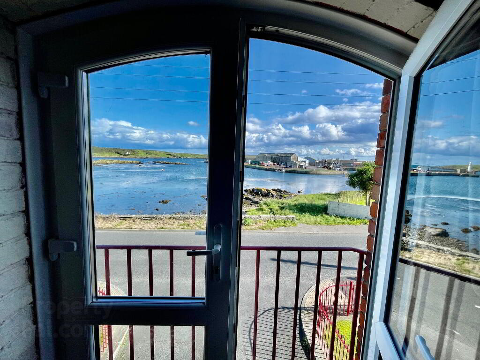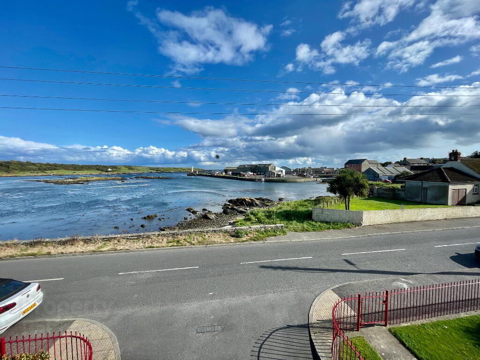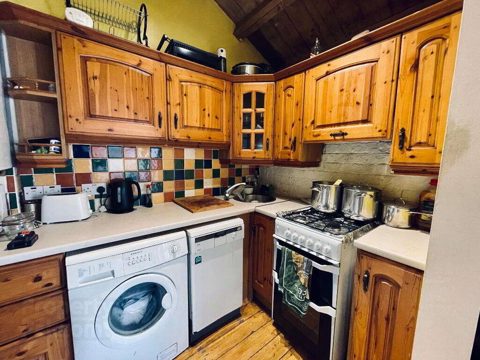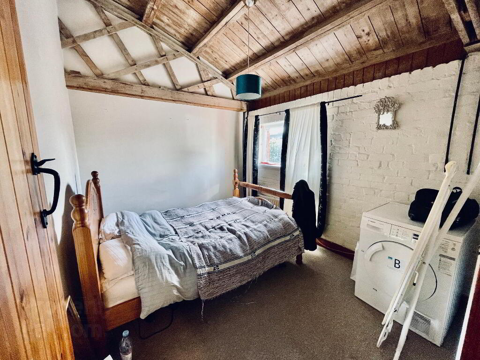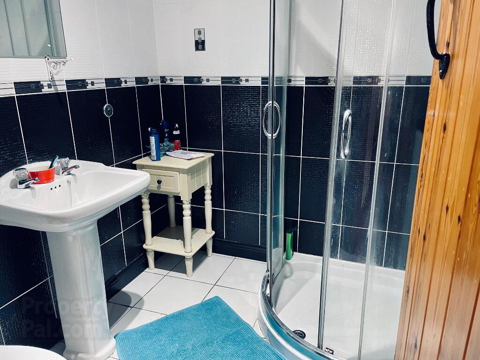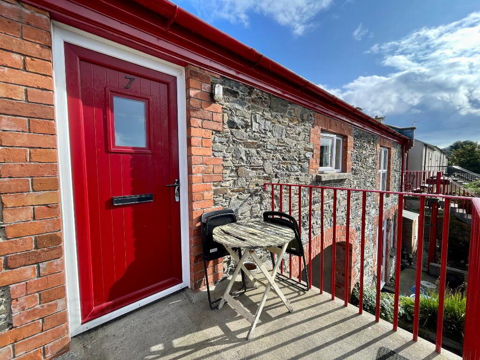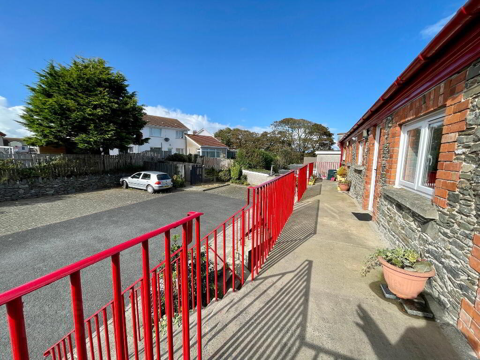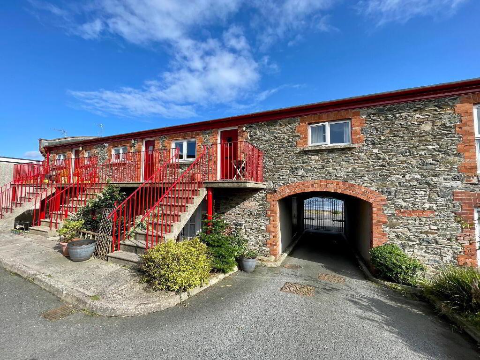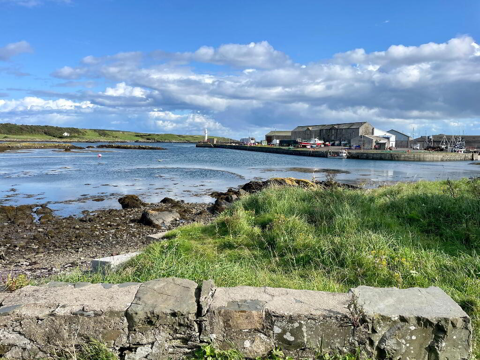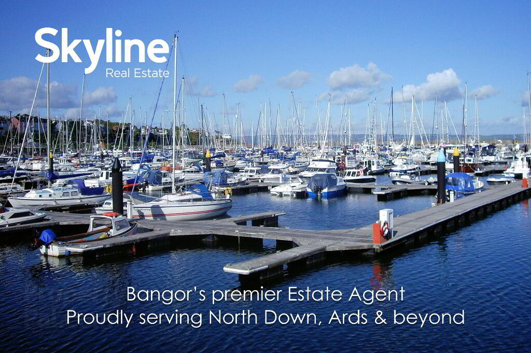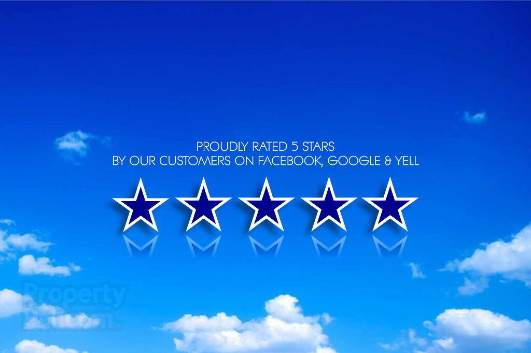
7 Kimmers Port, Ardglass, Downpatrick BT30 7SG
1 Bed Apartment For Sale
Sale agreed £79,950
Print additional images & map (disable to save ink)
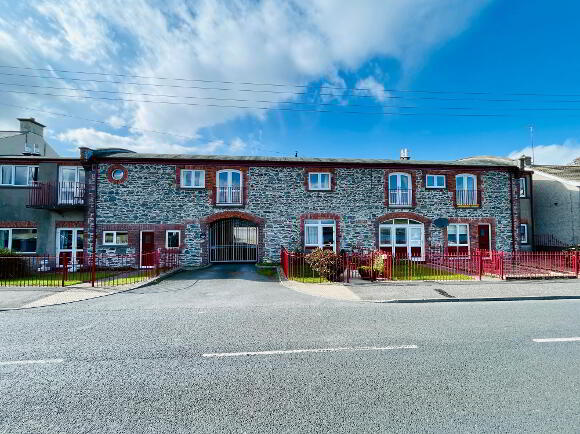
Telephone:
028 9140 4050View Online:
www.skylinerealestate.co.uk/910262Key Information
| Address | 7 Kimmers Port, Ardglass, Downpatrick |
|---|---|
| Style | Apartment |
| Status | Sale agreed |
| Price | Price from £79,950 |
| Bedrooms | 1 |
| Receptions | 1 |
| Heating | Gas |
Features
- Well presented self contained first floor apartment
- Attractive converted barn building set directly on the picturesque Stangford coastline
- Stunning panoramic sea views over the scenic Ardglass Harbour
- Brimming with warmth, character and charm
- Vaulted ceilings with exposed timbers and brick walls
- Open plan living / dining room with patio doors to juliet balcony
- Fitted kitchen with appliance included
- One double bedroom with integrated storage
- Contemporary shower room
- Entrance hall with cloak room and attic space storage
- Excellent gate secured communal parking to rear
- Gas fired central heating and double glazing throughout
- Ideal for occupiers, investors and holiday lets
- No onward chain
Additional Information
Skyline are proud to present to market this attractive cottage style first floor apartment. Set within a striking stone clad converted barn building positioned directly on the scenic Strangford coastline, this property boasts stunning uninhibited panoramic sea views ocross Ardglass Harbour. Vaulted ceilings with exposed timbers and brickwork help lend a unique sense of warmth, character and charm to this fabulous property. Internally, the accommodation briefly comprises open plan living / dining room with patio doors to a juliet balcony, fitted kitchen, contemporary shower room and a double bedroom with integrated storage. Further benfits include excellent storage with cloakroom and attic space, gas fired central heating and double glazing throughout. Outside, there is secure communal parking to rear via an electric gate. This desirable property is offered chain free and will have wide appeal amongst occupiers, investors and those seeking a quaint second home or holiday let. Early viewing is essential to avoid disappointment.
- ENTRANCE HALL
- Coloured uPVC door, solid wood floor, cloakroom, loft space
- LOUNGE / DINING
- Vaulted ceiling with exposed timbers, solid wood floor, patio doors to juliet balcony, sea views
- KITCHEN
- High and low level storage units with complimentary worktops, solid wood floor, part tiled walls, extractor hood, white goods included
- SHOWER ROOM
- White suite, shower cubicle with electric power unit, fully tiled floor and walls, extractor fan
- BEDROOM
- Exposed ceiling timbers and brick wall, integrated wardrobe
- OUTSIDE
- Secure communal parking with electric gate access, seating area by entrance door
-
Skyline Real Estate

028 9140 4050

