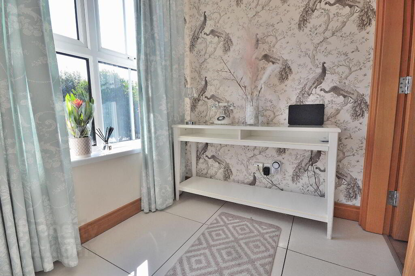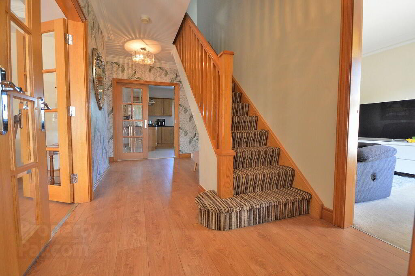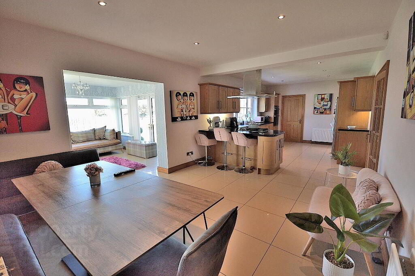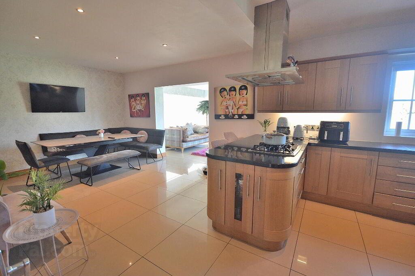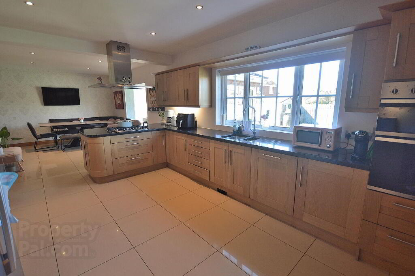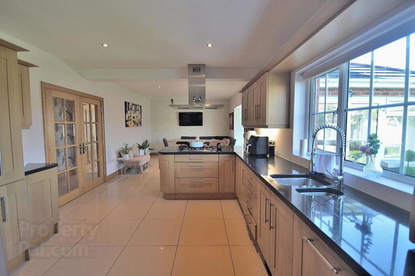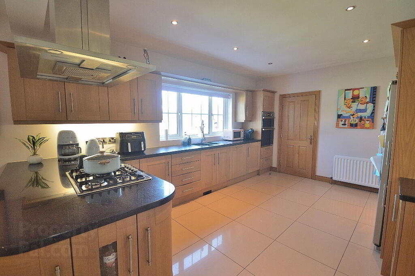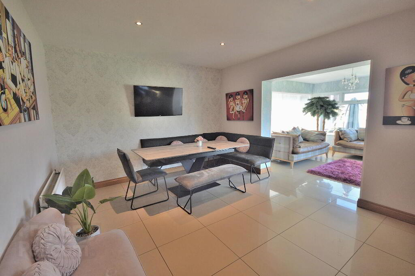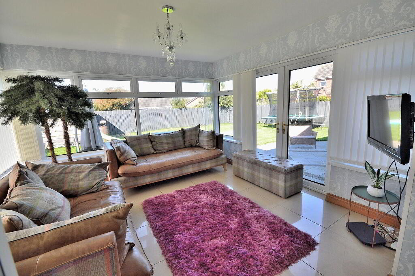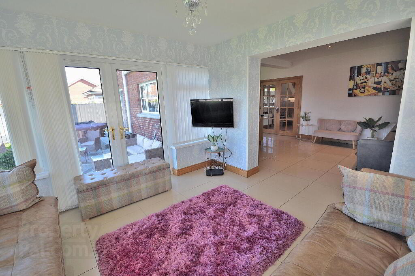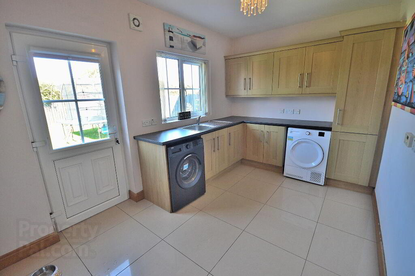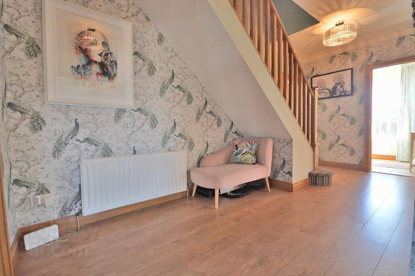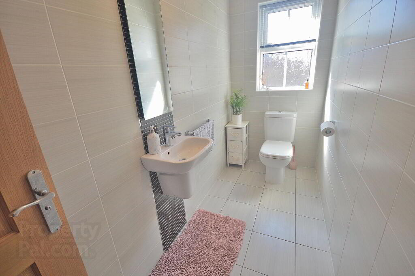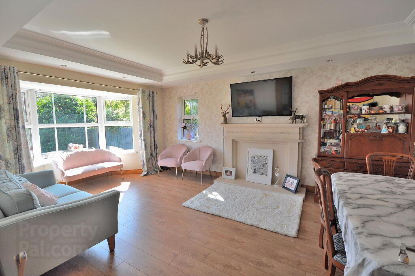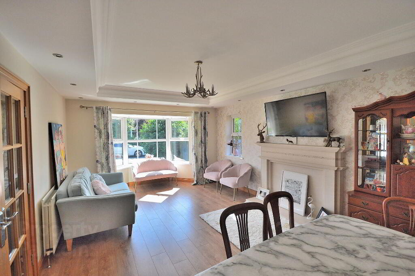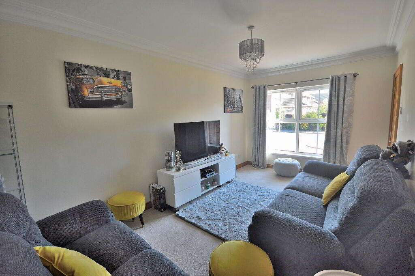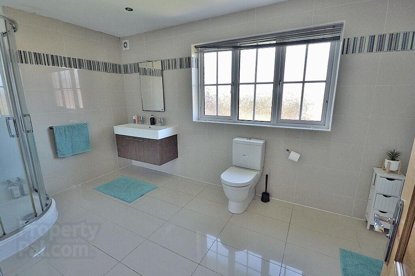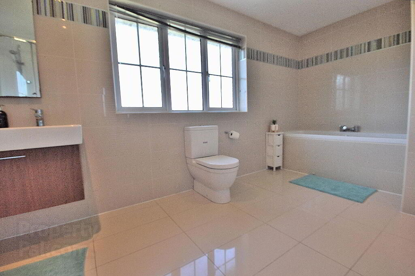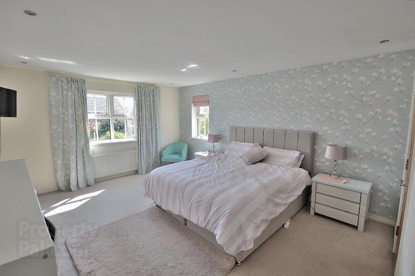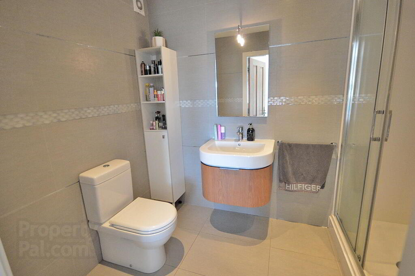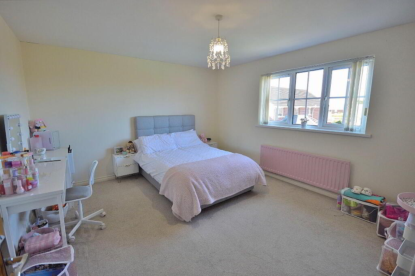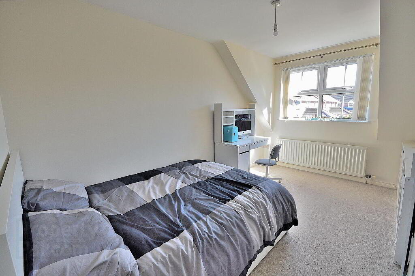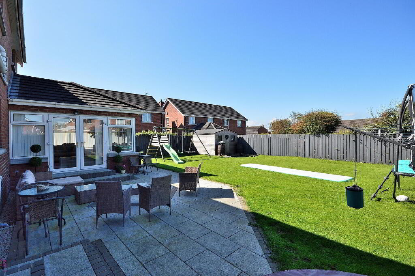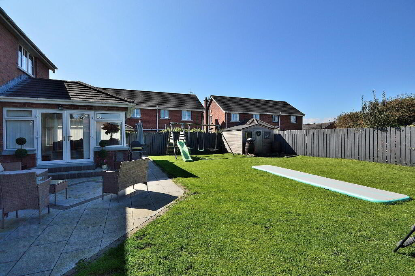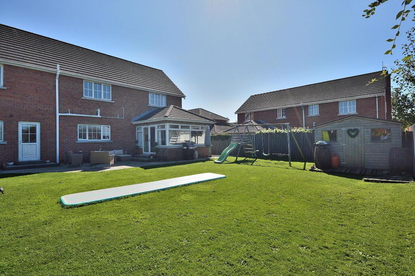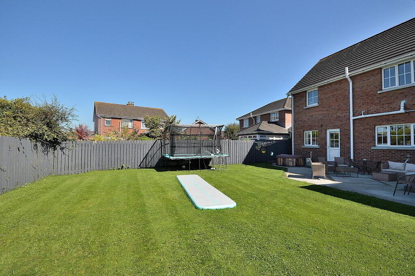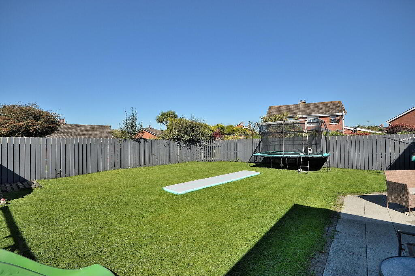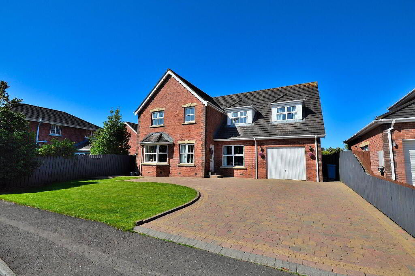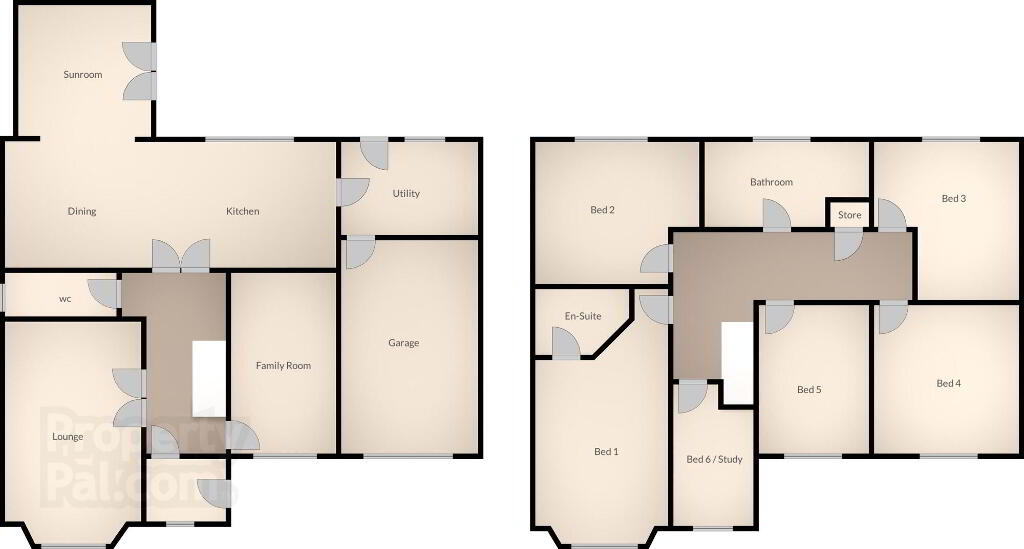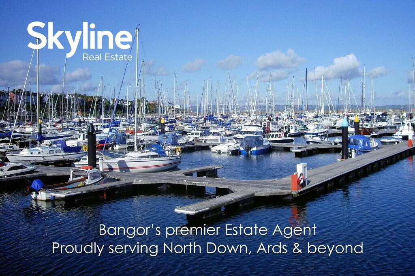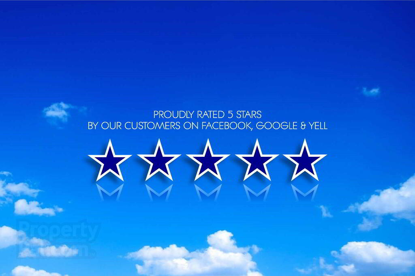
14 Ballycrochan Avenue, Bangor BT19 7LA
6 Bed Detached House For Sale
Sale agreed £399,950
Print additional images & map (disable to save ink)
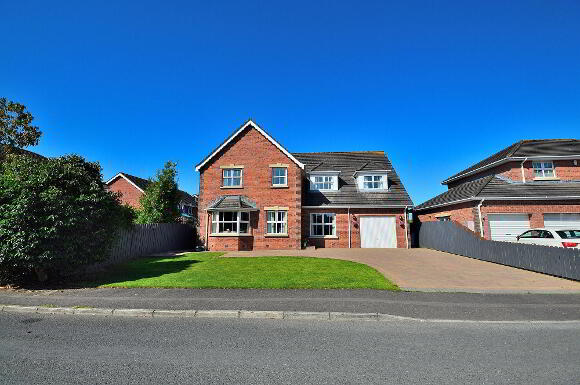
Telephone:
028 9140 4050View Online:
www.skylinerealestate.co.uk/907619Key Information
| Address | 14 Ballycrochan Avenue, Bangor |
|---|---|
| Style | Detached House |
| Status | Sale agreed |
| Price | Price from £399,950 |
| Bedrooms | 6 |
| Receptions | 3 |
| Heating | Gas |
Features
- Stunning modern detached residence
- Large level site within popular award wining development
- Spacious 5/6 bedroom accommodation
- Two reception rooms
- Expansive open plan kitchen / dining area with sunroom
- Separate utility room and integral garage
- Deluxe family bathroom, downstairs wc, and master en-suite shower room
- Large pavior driveway with excellent off street parking
- Fully fence enclosed south facing rear garden in lawn and patio
- Idyllic family home
- Offered with no onward chain
Additional Information
Skyline are proud to present this imposing and beautifully presented detached residence enjoying a large level site within a desirable modern development. The expansive accommdation offers up to six bedrooms, and briefly comprises two reception rooms, open plan kitchen / dining through to sunroom, separate utility room and downstairs w/c, integral garage, contemporary four piece family bathroom and a master en-suite shower room. Outside there is a generous paviour driveway offering excllent off street parking, whilst to the rear is a fully fence enclosed south facing rear garden in lawn and paved patio. Attractively offered with no onward chain, this exceptional family home ticks all the boxes and we expect strong demand from the outset. Early viewing is therefore essential to avoid disappointment.
- ENCLOSED PORCH
- uPVC glazed door, tiled floor, cornicing
- ENTRANCE HALL
- Laminate wood floor, cornicing
- LOUNGE
- 5.6m x 3.9m (18' 4" x 12' 10")
Bay window, gas fire, laminate wood floor, featured coved ceiling with recessed spotlights - FAMILY ROOM
- 5.2m x 2.9m (17' 1" x 9' 6")
Cornicing - W/C
- White suite, fully tiled floor and walls
- KITCHEN / DINING / LIVING
- 9.3m x 3.6m (30' 6" x 11' 10")
Excellent range of high and low level storage units with breakfast bar and granite worktops, integrated double oven and gas nob with stainless steel extractor hood, tiled floor, spot lights, open plan to sunroom - SUNROOM
- 3.7m x 3.6m (12' 2" x 11' 10")
Tiled floor, patio doors to garden - UTILITY ROOM
- 4.1m x 2.6m (13' 5" x 8' 6")
High and low level storage units, tiled floor, extractor fan - INTEGRAL GARAGE
- 6.m x 3.9m (19' 8" x 12' 10")
Up and over door, gas boiler, power and lights - LANDING
- Attic, store cupboard
- BATHROOM
- White suite, separate shower cubicle with mains power unit, fully tiled floor and walls, spot lights, extractor fan, chrome towel rack radiator
- BEDROOM 1
- 6.8m x 3.9m (22' 4" x 12' 10")
Bay window, spot lights - EN-SUITE
- White suite, shower cubicle with mains power unit, fully tiled floor and walls, spot lights, extractor fan, chrome towel rack radiator
- BEDROOM 2
- 4.7m x 3.7m (15' 5" x 12' 2")
- BEDROOM 3
- 4.1m x 3.6m (13' 5" x 11' 10")
- BEDROOM 4
- 4.1m x 4.2m (13' 5" x 13' 9")
- BEDROOM 5
- 4.2m x 3.m (13' 9" x 9' 10")
- BEDROOM 6 / STUDY
- 3.9m x 2.2m (12' 10" x 7' 3")
- OUTSIDE
- Pavoir driveway and lawn to front.
Fence enclosed south facing awn and paved patio to rear with tap and light.
-
Skyline Real Estate

028 9140 4050

