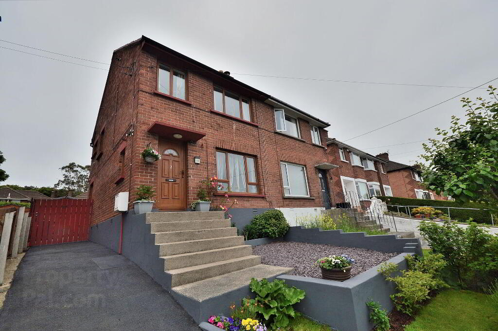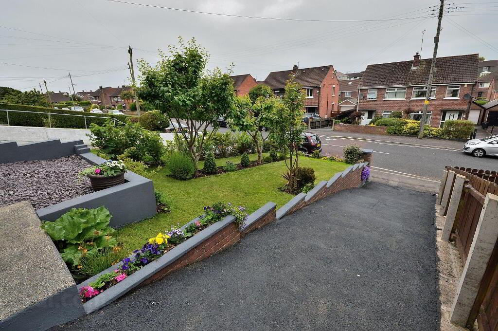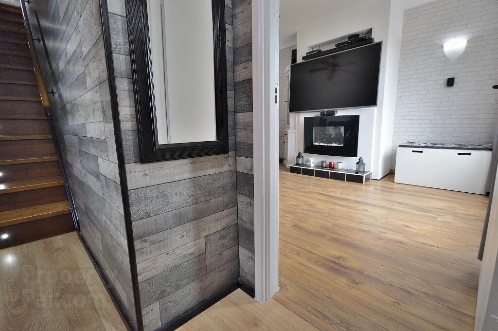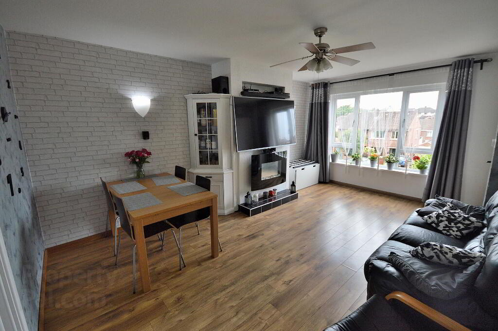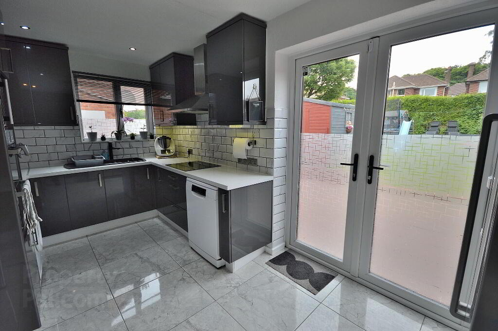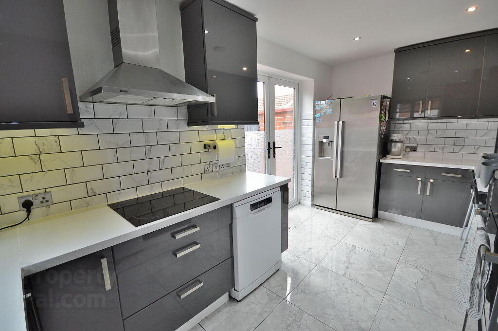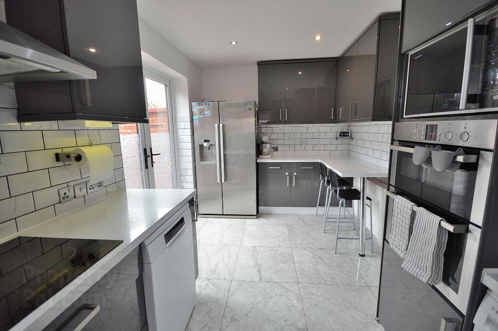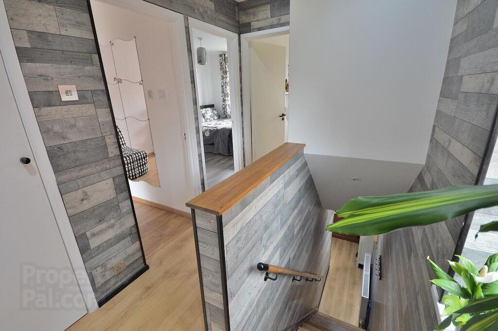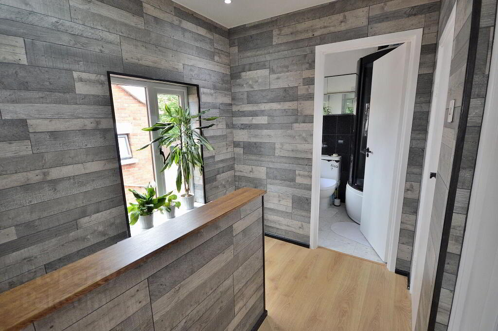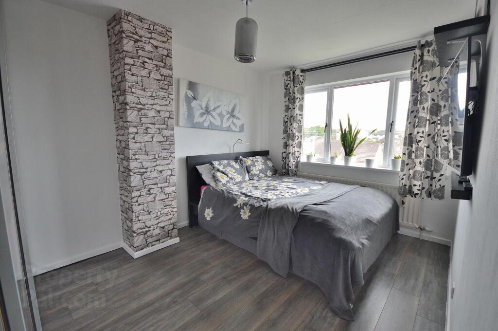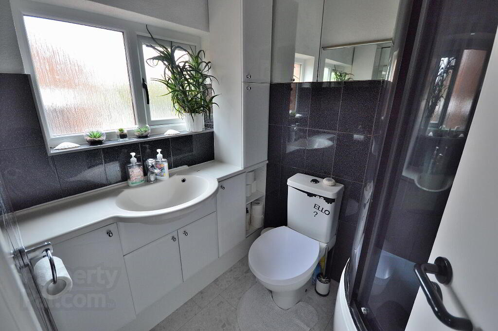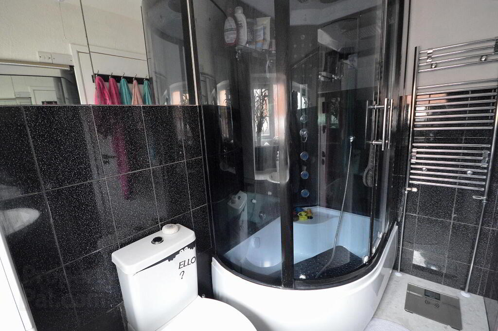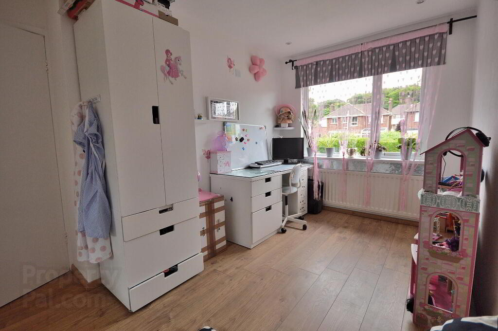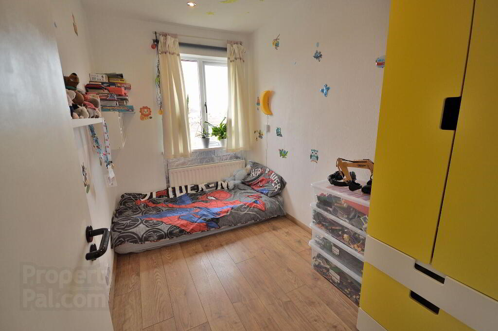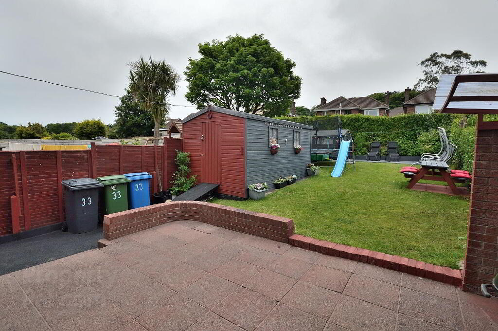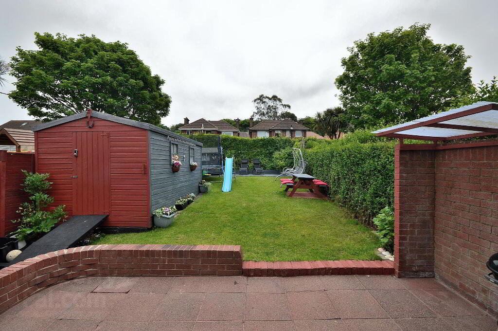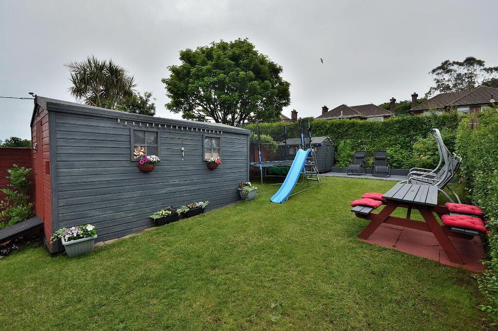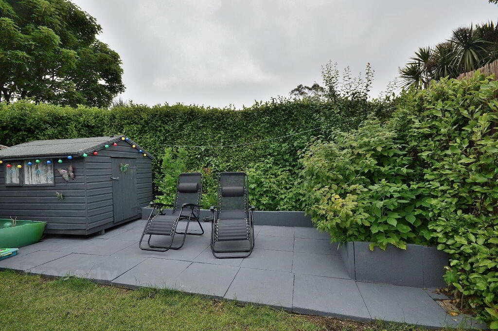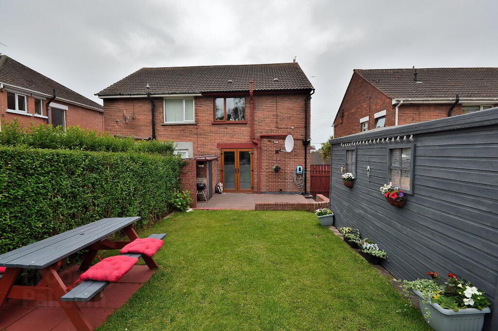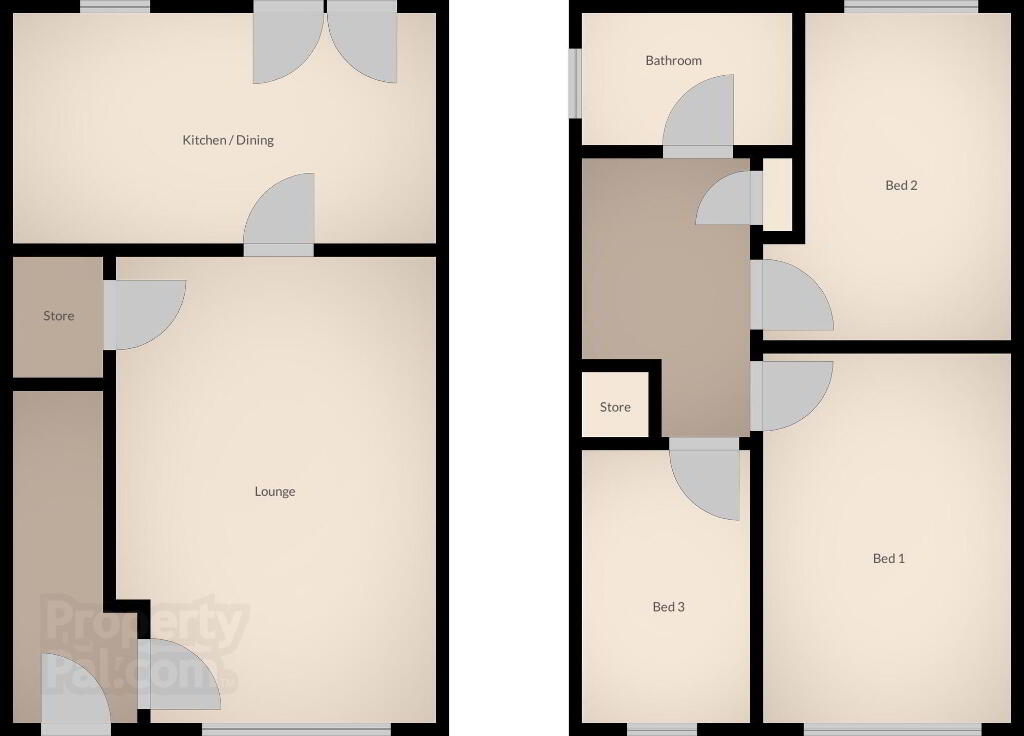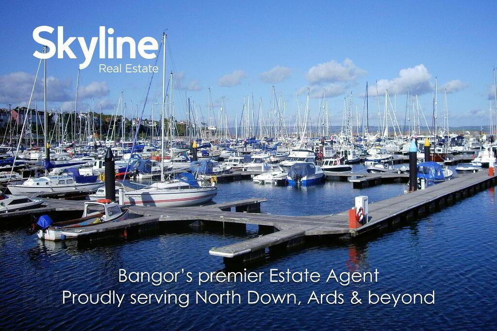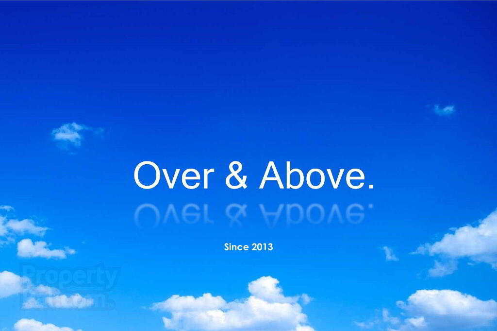
33 Abbey Mount, Bangor BT20 4DB
3 Bed Semi-detached House For Sale
Sale agreed £179,950
Print additional images & map (disable to save ink)
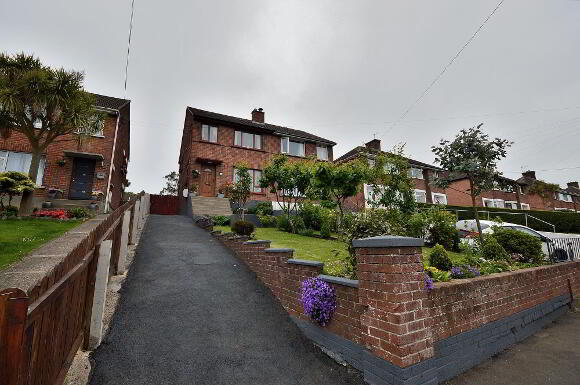
Telephone:
028 9140 4050View Online:
www.skylinerealestate.co.uk/857465Key Information
| Address | 33 Abbey Mount, Bangor |
|---|---|
| Style | Semi-detached House |
| Status | Sale agreed |
| Price | Offers around £179,950 |
| Bedrooms | 3 |
| Receptions | 2 |
| Heating | Gas |
| EPC Rating | C73/C75 |
Features
- Immaculately presented semi detached home
- Highly sought after location within walking distance to Bangor Town Centre
- Fully refurbished throughout to a high standard
- Bright and airy front lounge
- Modern fitted kitchen
- Three bedrooms
- Luxury shower room
- Large beautifully landscaped gardens to front and rear
- Gas fired central heating / double glazing throughout
- NEST connected remote heating and security controls
- Extremely high energy rating, Grade C
- Stunning turn-key home ideal for first time buyers and young families
- No onward chain
Additional Information
Skyline are proud to present to market this stunning semi detached home. Enjoying a large elevated site within one of Bangors most souget after locations, the property is within walking distance to the wide range of amenities and transport links of Bangor Town Centre. Fully modernised throughout, the generous three bedroom accommodation briefly comprises large airy lounge, modern fitted kitchen, and a luxury shower room. The home furthermore benefits from gas fired central heating, double glazing, NEST connected remote heating and security, and additional insulation throughout giving it a very high C grade energy rating. Outside, there is a beautifully landscaped lawn garden to front with tarmac drive, whilst to the secure electronically gated rear is a fully hedge enclosed lawn with patio areas and two timber storage sheds. This exceptional turn-key home is offered with no onward chain and will have wide appeal amongst first time buyers and young families. Early viewing is essential as these homes don't hang around.
- ENTRANCE HALL
- uPVC glazed door, laminate wood floor and insulated wall coverings, motion sensing auto recessed spot lights
- LOUNGE
- 3.8m x 5.3m (12' 6" x 17' 5")
Laminate wood floor, under stair storage - KITCHEN
- 4.8m x 2.6m (15' 9" x 8' 6")
Excellent range of high and low level storage units, integrated double oven and ceramic induction hob with stainless steel extractor hood, tiled floor, part tiled walls, recessed spot lights, sliding patio doors to garden - LANDING
- Laminate wood floor and insulated wall coverings, recessed motion session spot lights, 2 storage cupboards
- SHOWER ROOM
- Luxury shower enclosure with multi-jets, laminate wood floor, tiled walls, recessed spot lights, chrome towel rack radiator, extractor fan
- BEDROOM 1
- 4.1m x 2.8m (13' 5" x 9' 2")
Laminate wood floor - BEDROOM 2
- 3.7m x 2.8m (12' 2" x 9' 2")
Laminate wood floor, recessed spot lights - BEDROOM 3
- 3.1m x 1.9m (10' 2" x 6' 3")
Laminate wood floor, additionally insulated walls, recessed spot lights - OUTSIDE
- Landscaped lawn garden to front with shrub beds, slate stone patio and tarmac driveway.
Electronic security gate to hedge enclosed rear garden in lawn, 2 patio areas, 2 timber sheds, outdoor power sockets, tap and light
-
Skyline Real Estate

028 9140 4050

