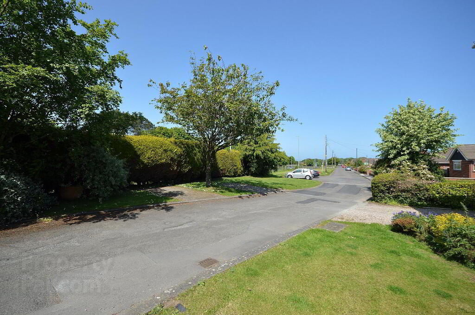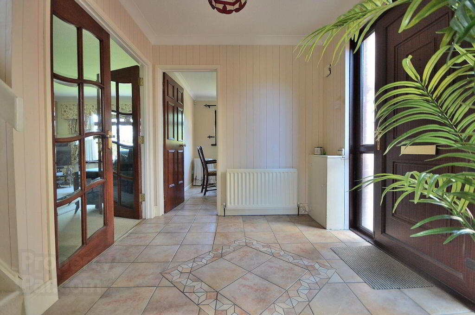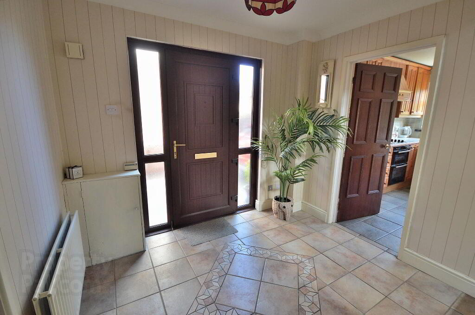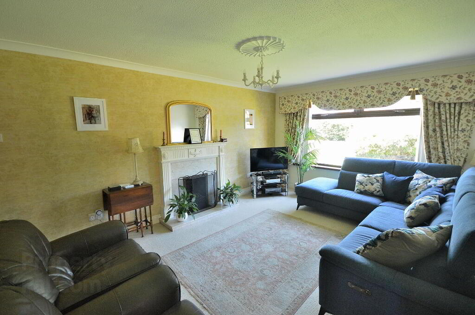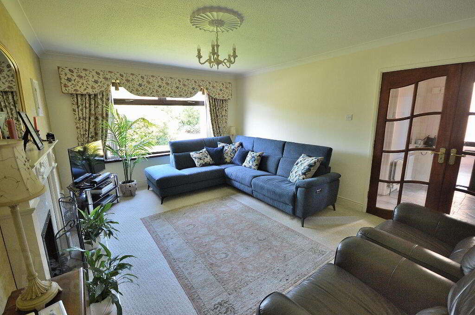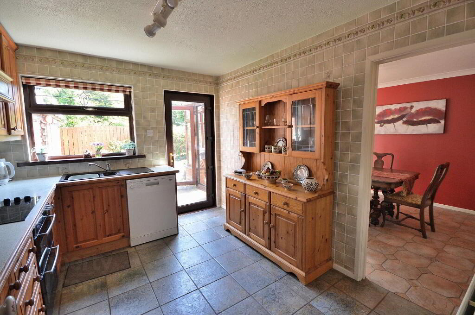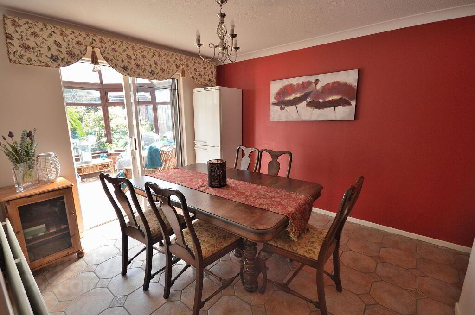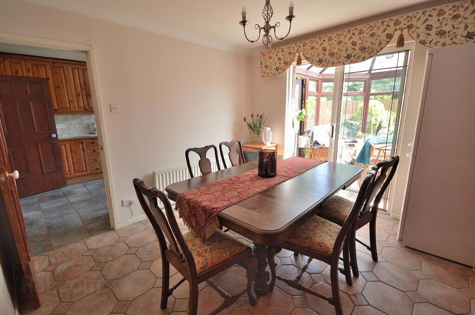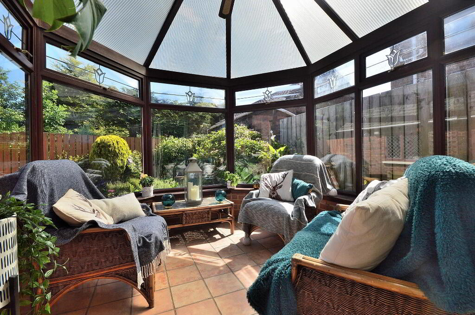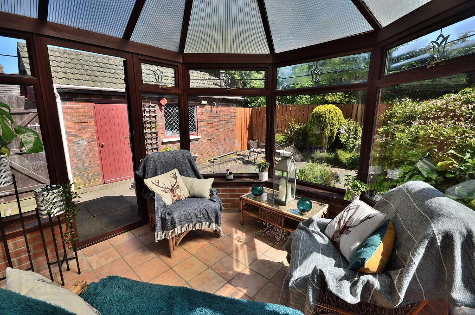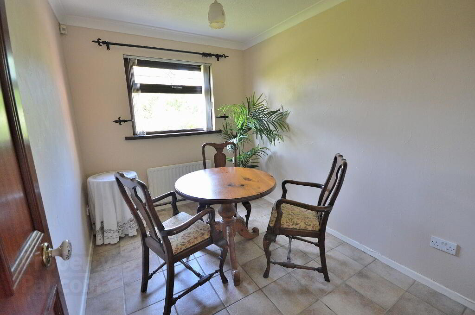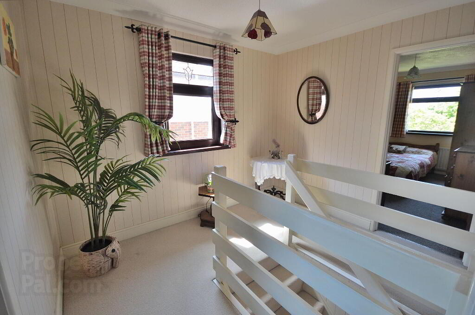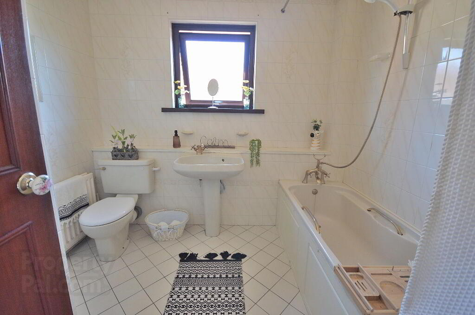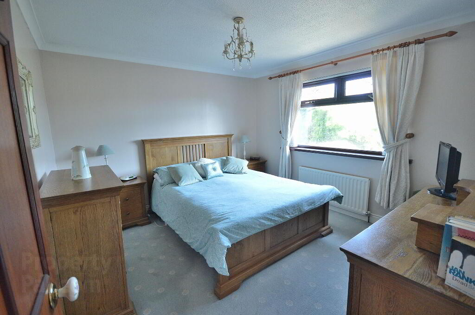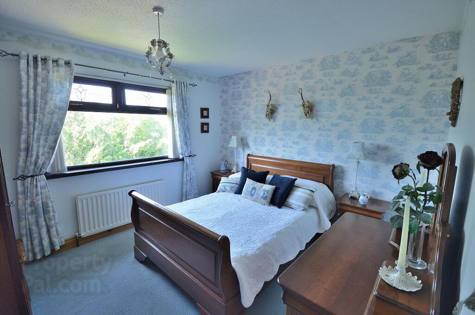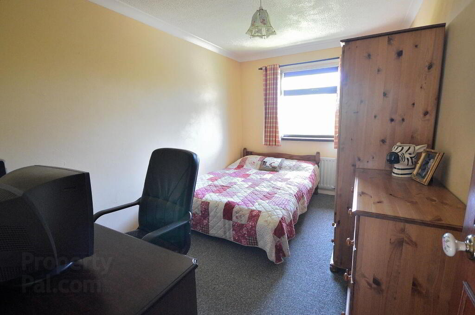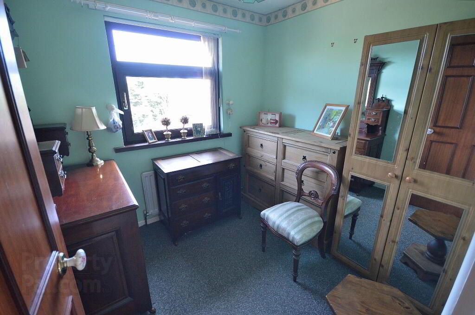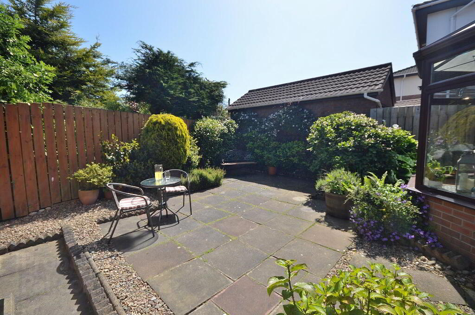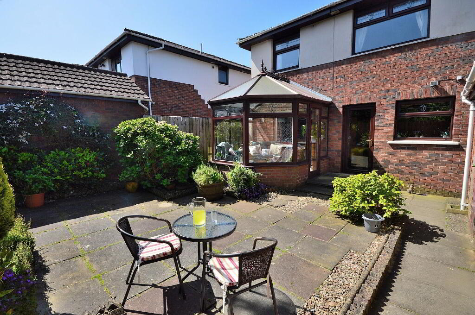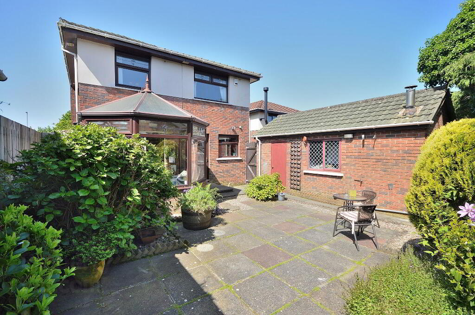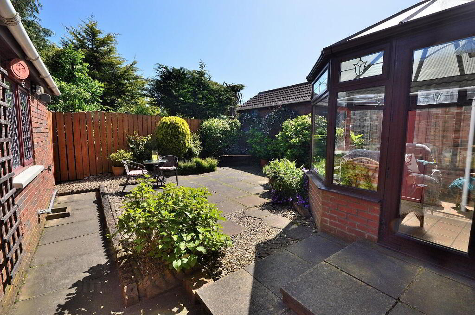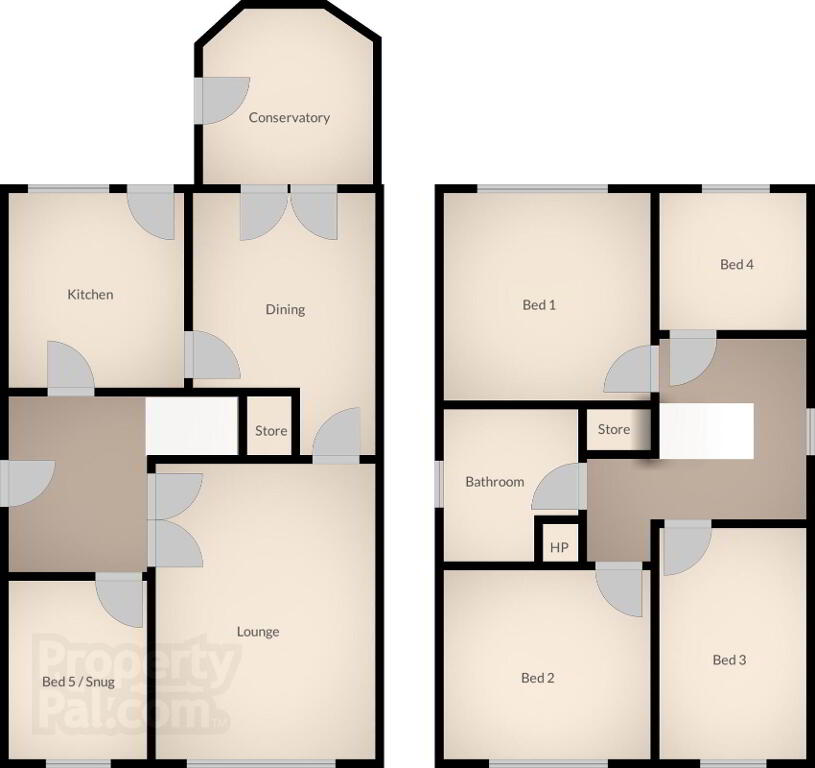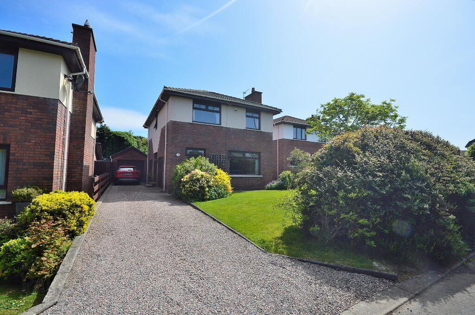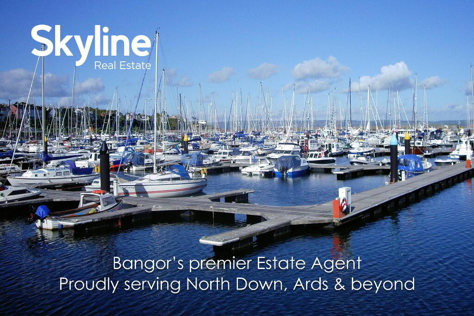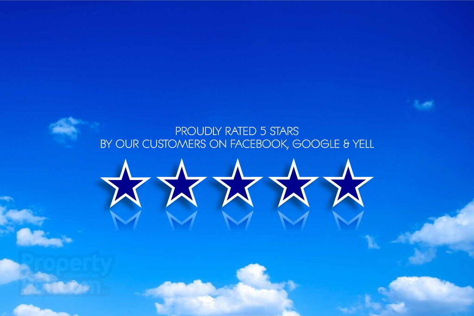
19 Greenland Drive, Bangor BT19 6AP
4 Bed Detached House For Sale
SOLD
Print additional images & map (disable to save ink)
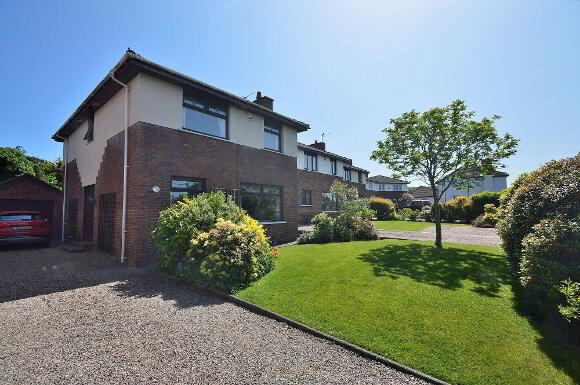
Telephone:
028 9140 4050View Online:
www.skylinerealestate.co.uk/843741Key Information
| Address | 19 Greenland Drive, Bangor |
|---|---|
| Style | Detached House |
| Status | Sold |
| Bedrooms | 4 |
| Receptions | 3 |
| Heating | Oil |
Features
- Attractive and well maintained detached home
- Secluded site within desirable modern cul-de-sac
- Established residential area within walking distance to Ballyholme beach
- Up to five double bedrooms
- Spacious main lounge with feature gas fire
- Well equipped fully tiled kitchen
- Large dining room with patio doors to conservatory
- Family bathroom to first floor
- Detached garage with power points and plumbing for washing machine
- Mature and fully secluded south facing rear garden
- Offered with no onward chain
- Highly affordable family home in a great location, early viewing essential
Additional Information
Skyline are proud to offer this impressive detached family home. Enjoying a desirable secluded site within a quiet cul-de-sac, the superbly located home resides within an established residential area which offers walking distance access to Ballyholme beach and promenade. Towerview Primary school is also within walking distance making it ideal for young and growing families. The spacious and well laid out accommodation offers up to five double bedrooms and briefly comprises lounge, kitchen, dining room, conservatory and family bathroom. Outside, to front there is a lawn garden with shrubs and excellent off street parking leading to a detached garage. To the rear is a secluded and fully enclosed south facing rear garden. This is great opportunity to acquire a highly affordable detached family home in a sought after location. Early viewing is essential to avoid disappointment.
- ENTRANCE HALL
- UPVC door with glazed side panels, tiled floor
- LOUNGE
- 5.m x 3.7m (16' 5" x 12' 2")
Feature fireplace with gas fire - KITCHEN
- 3.4m x 2.9m (11' 2" x 9' 6")
Excellent range of high and low level storage units, integrated double oven with ceramic hob and extractor hood, tiled floor, fully tiled walls. Stud wall to dining room (may be easily removed). - DINING ROOM
- 4.4m x 3.1m (14' 5" x 10' 2")
Tiled floor, sliding patio doors to conservatory - CONSERVATORY
- 2.8m x 2.8m (9' 2" x 9' 2")
Tiled floor - BED 5 / SNUG / STUDY
- 3.m x 2.3m (9' 10" x 7' 7")
Tiled floor - LANDING
- Access to attic, hot press, store cupboard
- BATHROOM
- 3 piece suite, tiled floor, fully tiled walls
- BEDROOM 1
- 3.5m x 3.4m (11' 6" x 11' 2")
- BEDROOM 2
- 3.5m x 3.2m (11' 6" x 10' 6")
- BEDROOM 3
- 3.9m x 2.5m (12' 10" x 8' 2")
- BEDROOM 4
- 2.5m x 2.3m (8' 2" x 7' 7")
- DETACHED GARAGE
- Roller door, power and lights, plumbed for washing machine
- OUTSIDE
- Lawn garden with shrubs and pebble stone driveway to front. Fully enclosed and secluded south facing rear garden in paved patio and shrub beds, tap and light.
-
Skyline Real Estate

028 9140 4050

