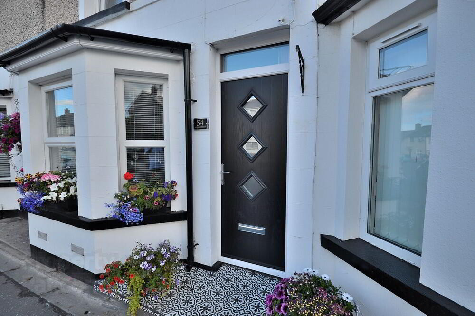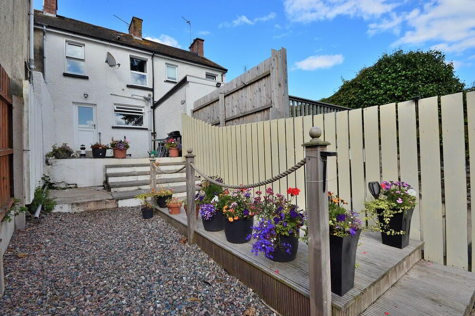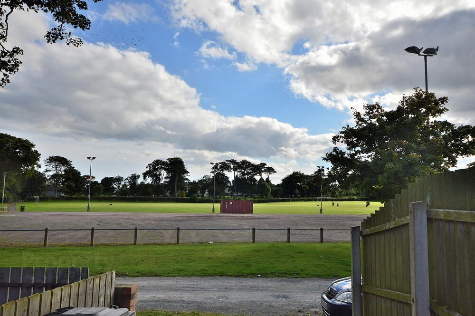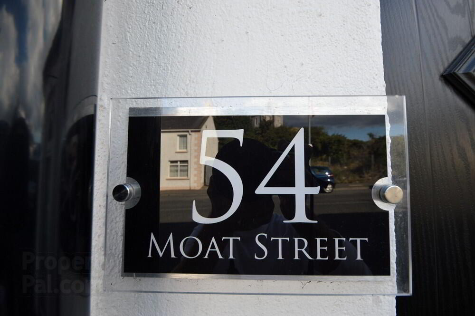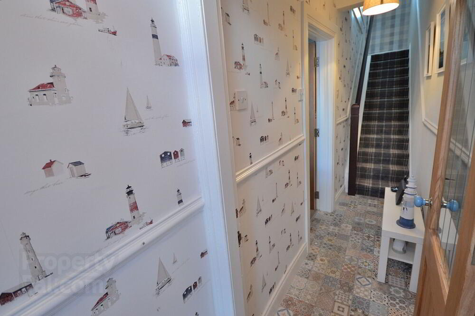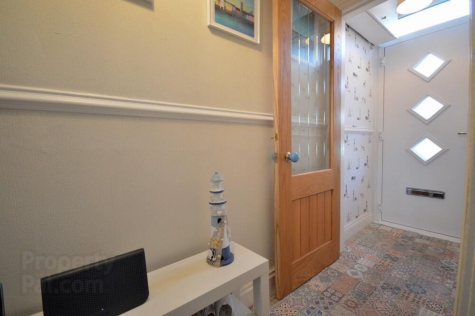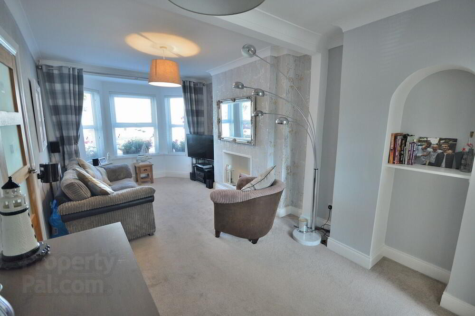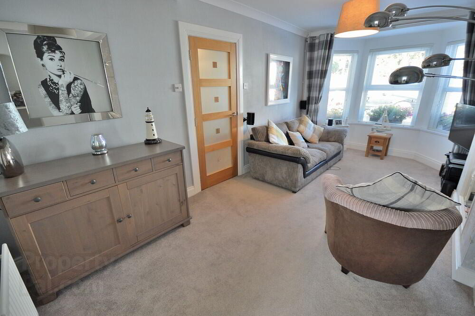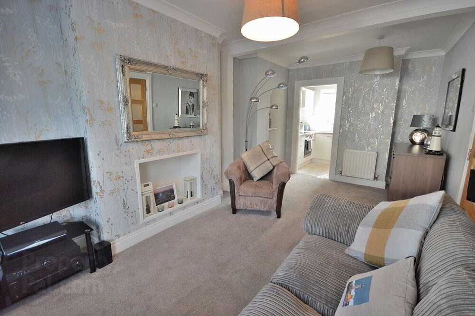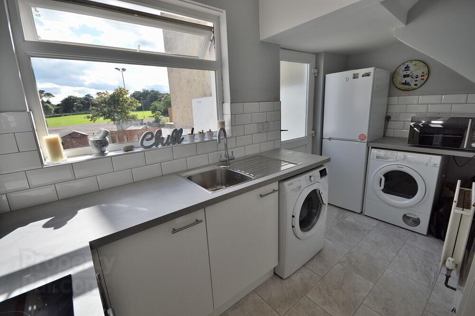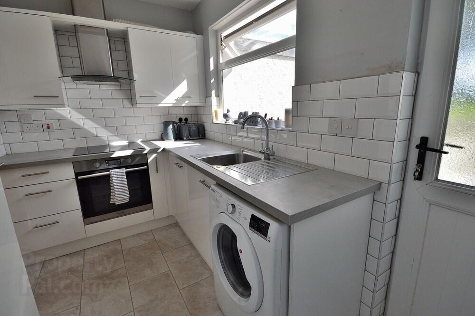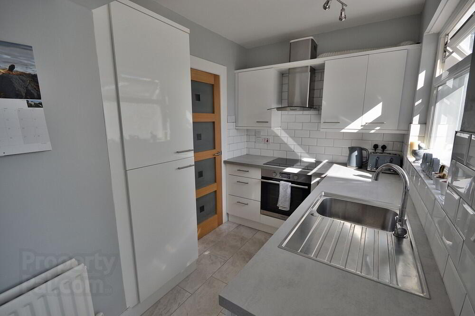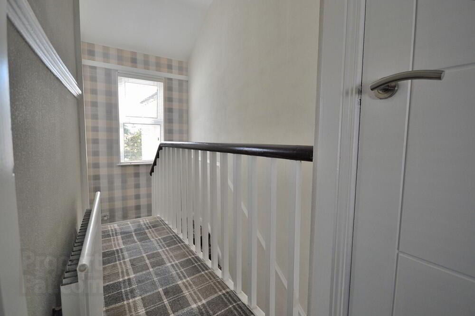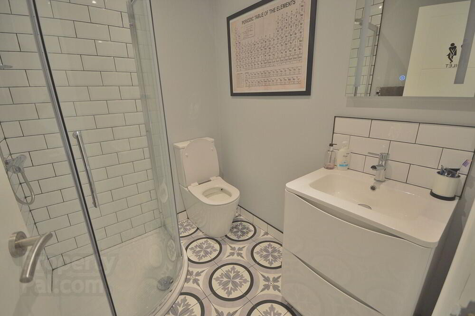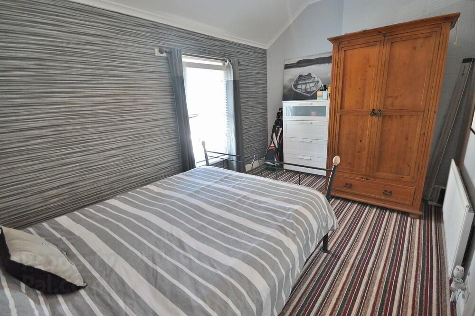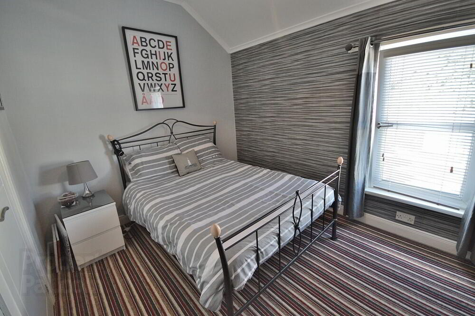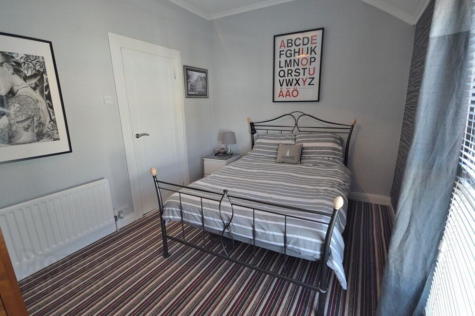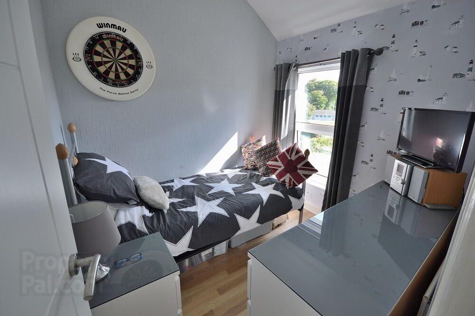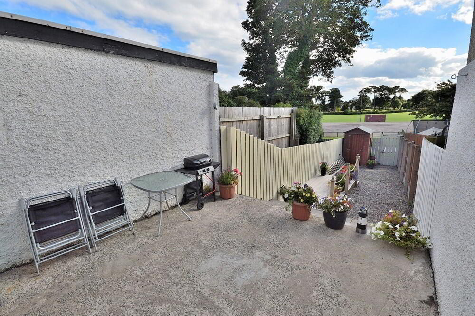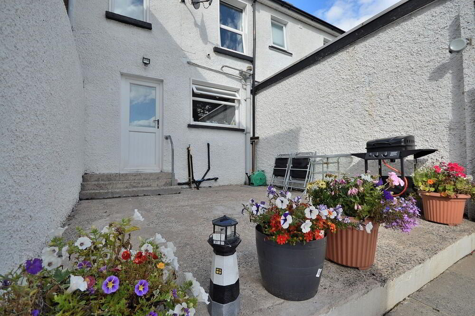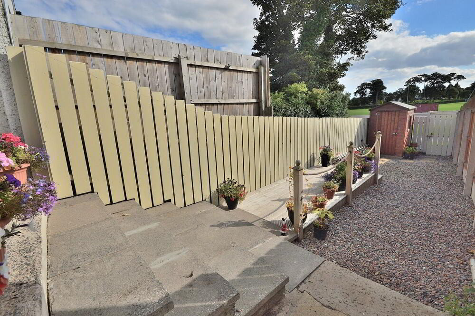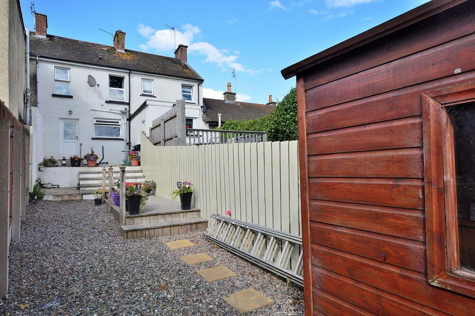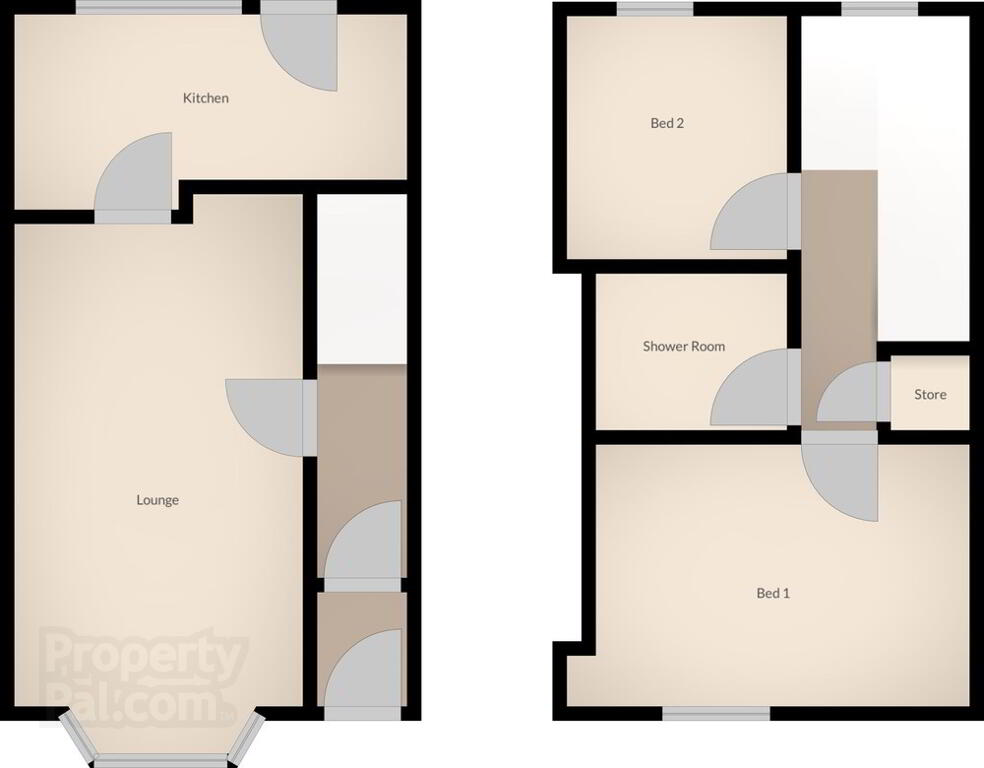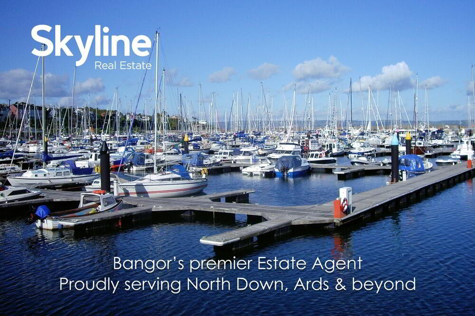
54 Moat Street, Donaghadee BT21 0EE
2 Bed Terrace House For Sale
Sale agreed £114,950
Print additional images & map (disable to save ink)
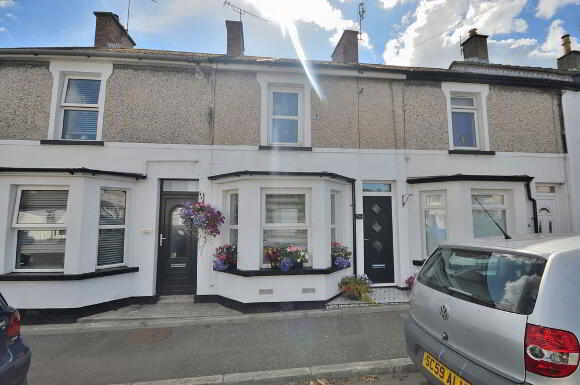
Telephone:
028 9140 4050View Online:
www.skylinerealestate.co.uk/775877Key Information
| Address | 54 Moat Street, Donaghadee |
|---|---|
| Style | Terrace House |
| Status | Sale agreed |
| Price | Offers over £114,950 |
| Bedrooms | 2 |
| Receptions | 1 |
| Heating | Gas |
| EPC Rating | D68/C73 |
Features
- Immaculate bay fronted mid terrace property
- Convenient edge of town location
- Walking distance to shops and sea front promenade
- Beautifully modernised throughout
- Large bright and airy lounge
- Modern fitted kitchen
- Two bedrooms
- Contemporary shower room
- Large landscaped rear garden
- Off street parking to rear
- Ideal turn-key property for first time buyers and investors alike
Additional Information
Skyline are proud to offer this stunning bay fronted mid terrace property. Conveniently located on the edge of the town centre, the property offers walking distance access to the shops, cafes, restuarants and picturesque sea front promenade of Donaghadee. The two bedroom accommodation has been beautifully moderised throughout to include a bright and airy lounge, modern fitted kitchen and contemporary shower room. Outside to the rear is a large enclosed garden with decking area and off street parking. This affordable and highly attractive home will have wide appeal amongst first time buyers and investors alike.Early viewing is essential to avoid disappointment.
- ENTRANCE HALL
- Composite front door, decorative tiled floor, internal porch
- LOUNGE
- 5.m x 3.m (16' 5" x 9' 10")
Bay window - KITCHEN
- 4.m x 2.m (13' 1" x 6' 7")
Range of high and low storage units with complimentary worktops, integrated oven and induction hob with stainless steel extractor hood, tiled floor, part tiled walls - LANDING
- Store cupboard with gas boiler, access to floored attic
- SHOWER ROOM
- White suite, shower cubicle with mains power unit, tiled floor, part tiled walls, spot lights, chrome towel rack radiator, extractor fan
- BEDROOM 1
- 4.2m x 2.7m (13' 9" x 8' 10")
- BEDROOM 2
- 2.5m x 2.3m (8' 2" x 7' 7")
- OUTSIDE
- Fence enclosed rear garden in pebble stone, decking and concrete patio area. Off street parking from rear access.
-
Skyline Real Estate

028 9140 4050

