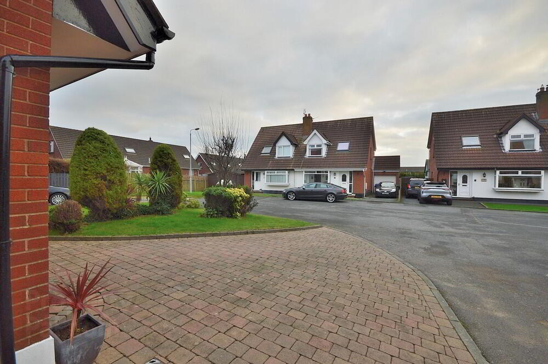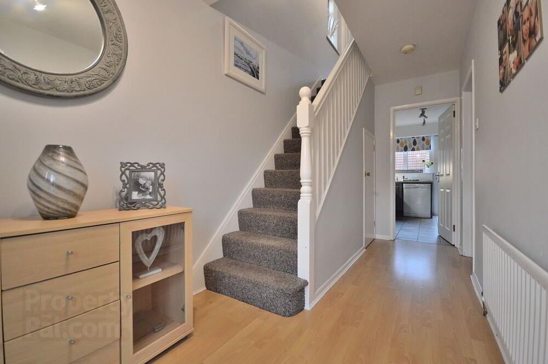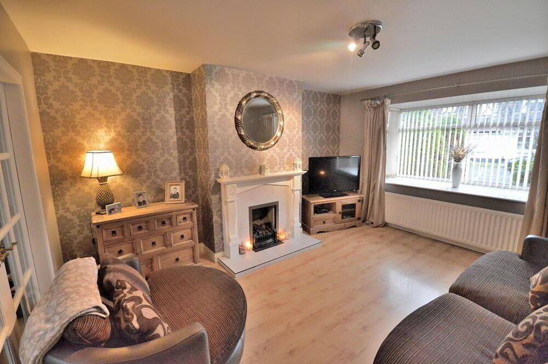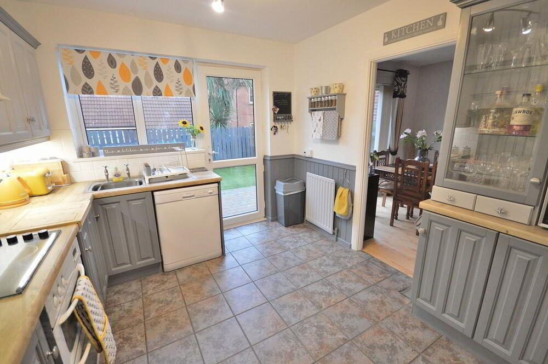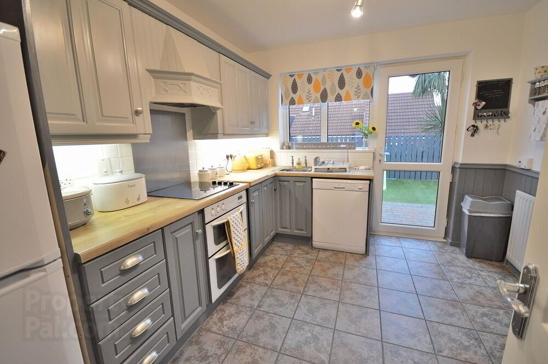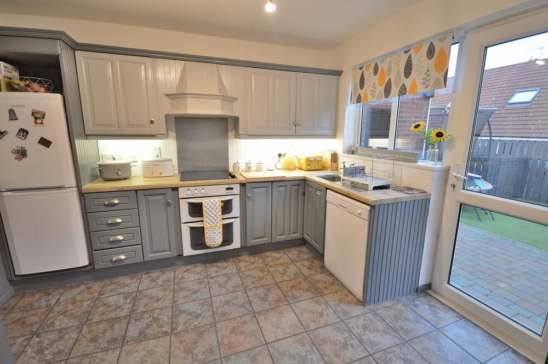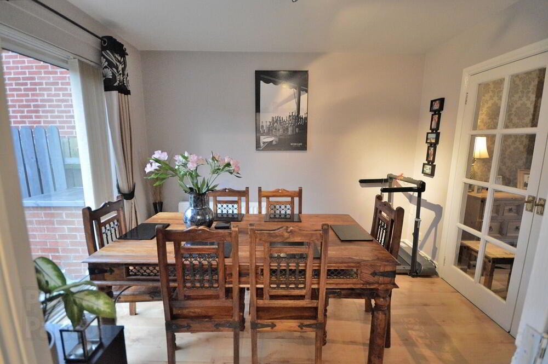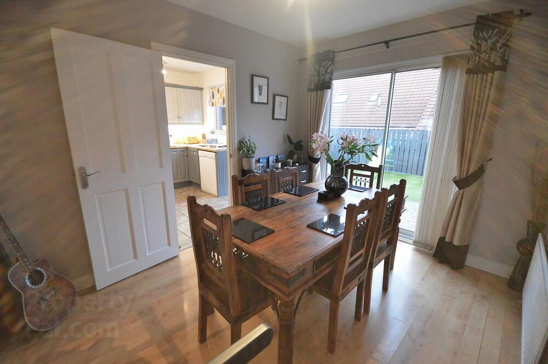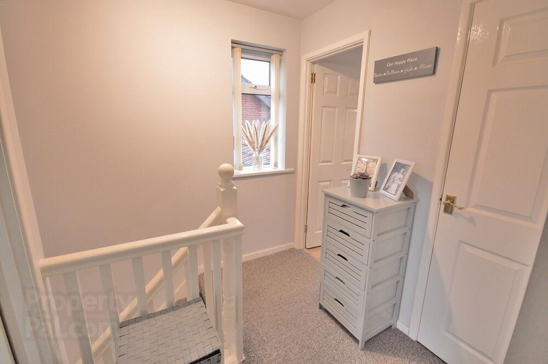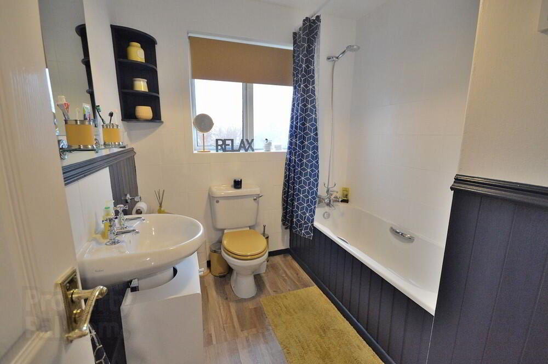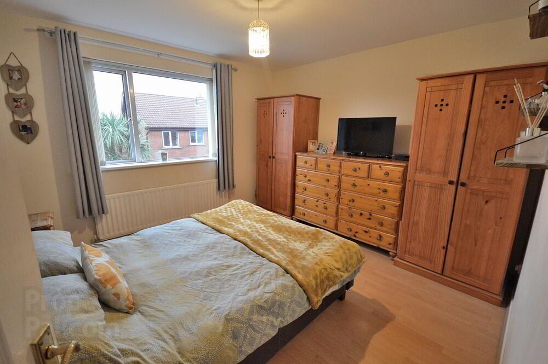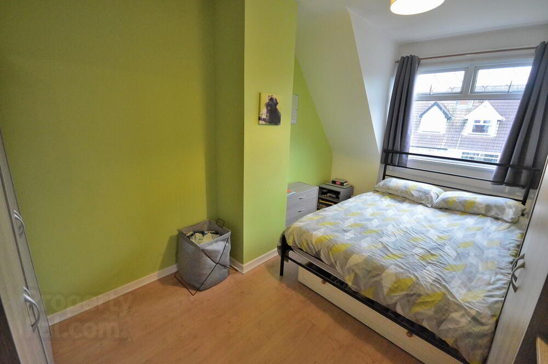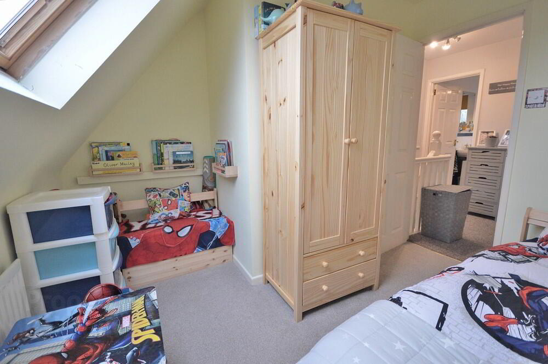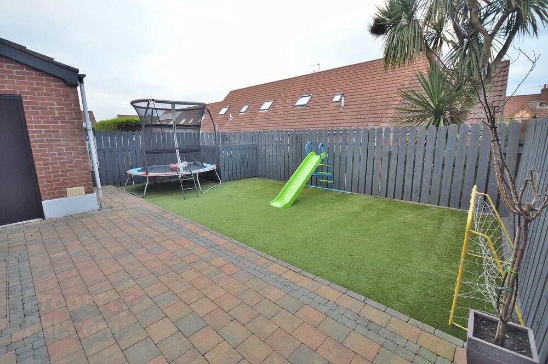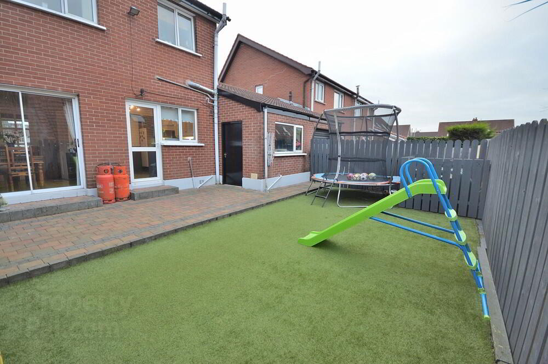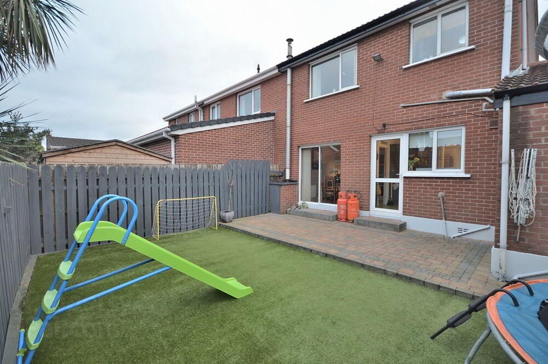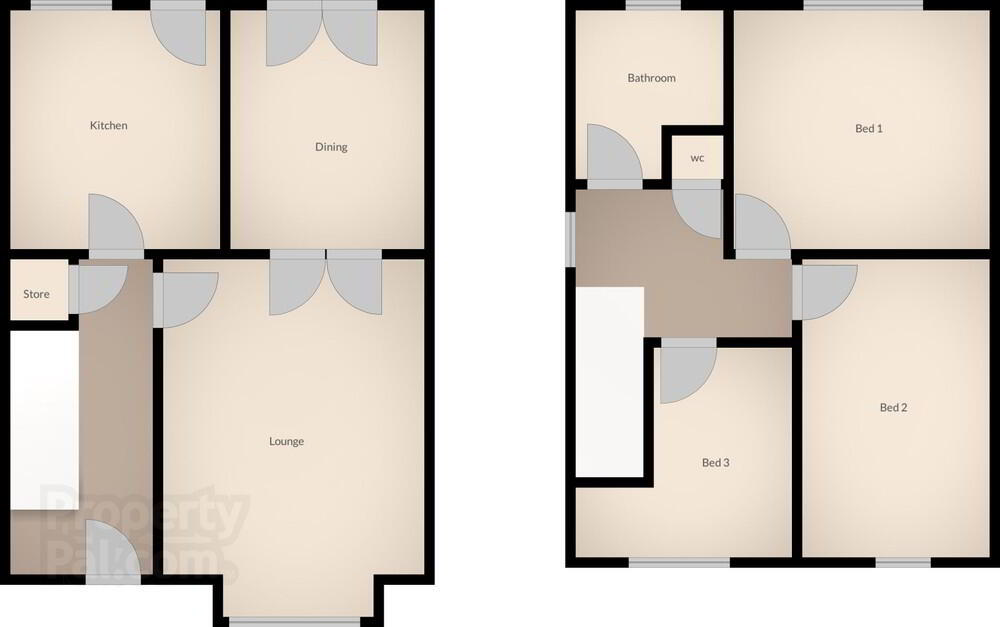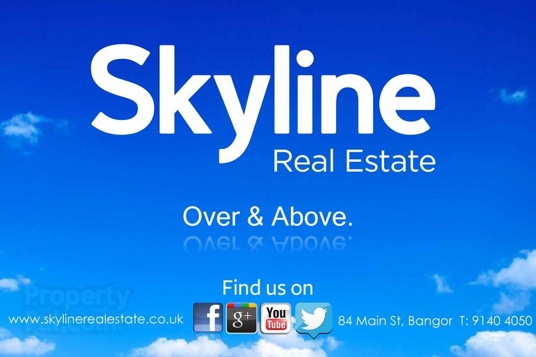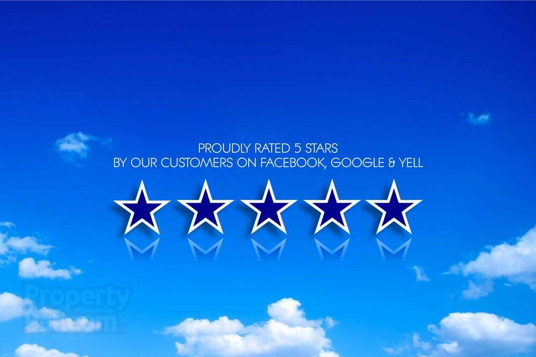
31 Ravenswood, Bangor BT19 7WB
3 Bed Semi-detached House For Sale
Sale agreed £174,950
Print additional images & map (disable to save ink)
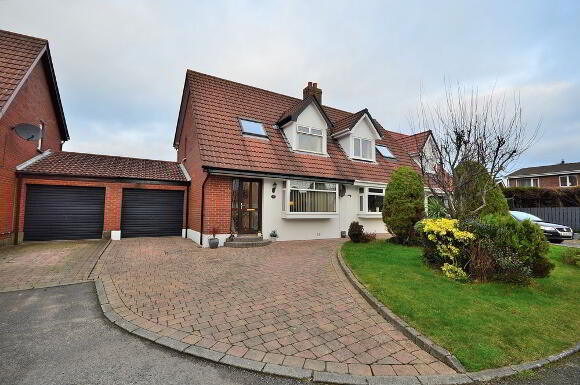
Telephone:
028 9140 4050View Online:
www.skylinerealestate.co.uk/733665Key Information
| Address | 31 Ravenswood, Bangor |
|---|---|
| Style | Semi-detached House |
| Status | Sale agreed |
| Price | Asking price £174,950 |
| Bedrooms | 3 |
| Receptions | 2 |
| Heating | Oil |
| EPC Rating | F36/E54 |
Features
- Attractive semi detached home
- Quiet cul-de-sac position within popular residential area
- Convenient to excellent primary and secondary schools
- Three bedrooms
- Generous lounge with french doors to dining area
- Contemporary family bathroom
- Attached garage with plumbed utility area
- Attractive pavior driveway with ample parking
- Large fence enclosed rear garden with artificial lawn
Additional Information
Skyline are delighted to offer this attractive semi detached home. Enjoying a quiet cul-de-sac position within an established and sought after residential area, this home is ideal for young families being within close proximity to an excellent range of schools. The well presented three bedroom accommodation includes lounge with feature gas fire and french doors to dining room, kitchen and family bathroom. Outside, the generous site includes pavior driveway and lawn garden to front, and a fence enclosed garden to rear with pavoir patio and low maintenance artificial lawn. Ideal for first time buyers and young familes, homes like these are selling fast so early viewing is essential to avoid disappointment.
Ground Floor
- ENTRANCE HALL
- uPVC glazed door, laminate wood flooring, under stair storage
- LOUNGE
- 3.8m x 4.5m (12' 6" x 14' 9")
Laminate wood flooring, bay window, french doors to dining, feature gas fire - KITCHEN
- 3.m x 3.4m (9' 10" x 11' 2")
Excellent range of high and low level unit with complementary worktops, integrated oven and hob with extractor hood, tiled floors, part wood panelled walls - DINING ROOM
- 2.8m x 3.4m (9' 2" x 11' 2")
Laminate wood flooring, sliding patio doors to garden
First Floor
- LANDING
- Hot press cupboard, access to attic
- BATHROOM
- 2.1m x 2.4m (6' 11" x 7' 10")
White suite, laminate wood flooring, part wood panelled walls and bath, part tiled walls - BEDROOM 1
- 3.4m x 3.7m (11' 2" x 12' 2")
Laminate wood flooring - BEDROOM 2
- 2.7m x 4.3m (8' 10" x 14' 1")
Laminate wood flooring - BEDROOM 3
- Velux skylight
- ATTACHED GARAGE
- 2.9m x 6.9m (9' 6" x 22' 8")
Roller door, plumbed utility area with sink, power and lights - OUTSIDE
- Pavoir drive and lawn to front. Fence enclosed pavoir patio and artificial lawn to rear
-
Skyline Real Estate

028 9140 4050

