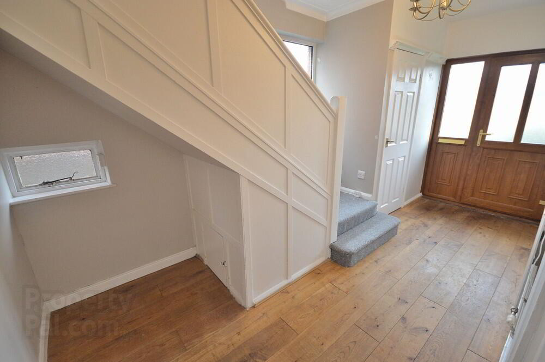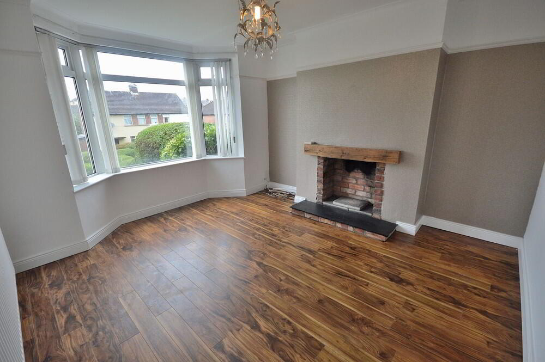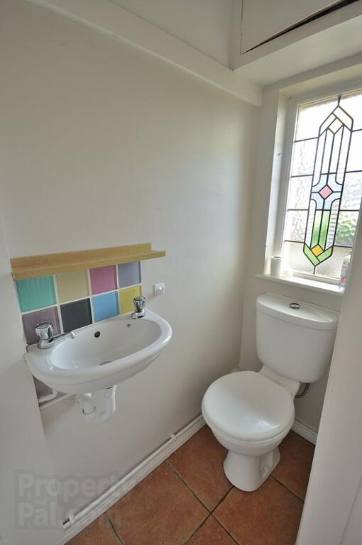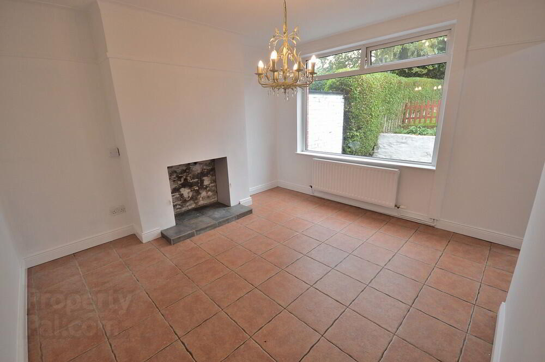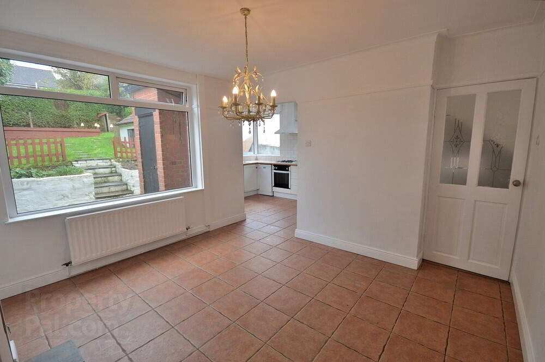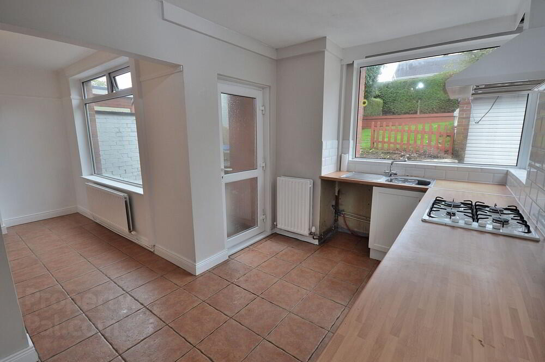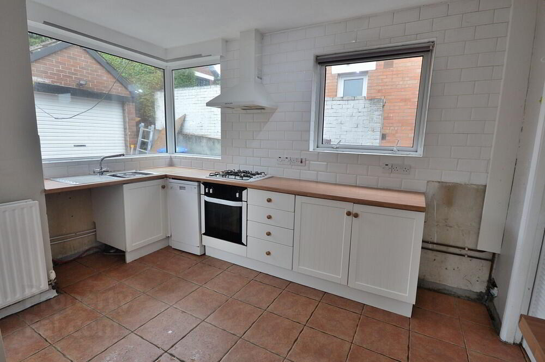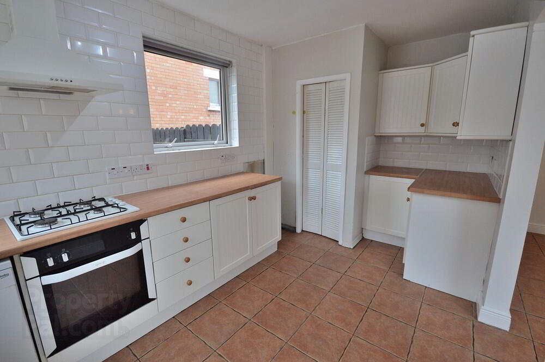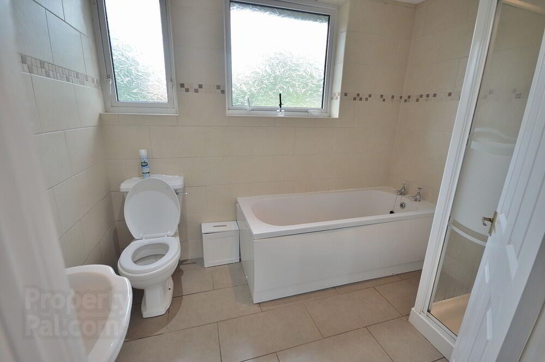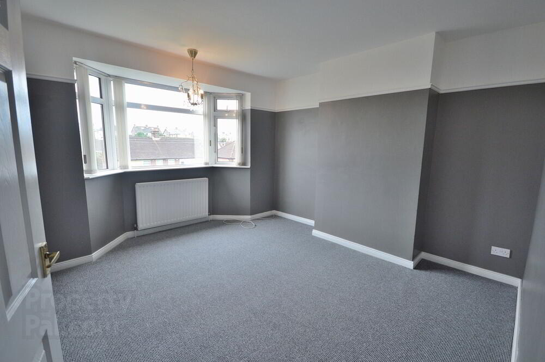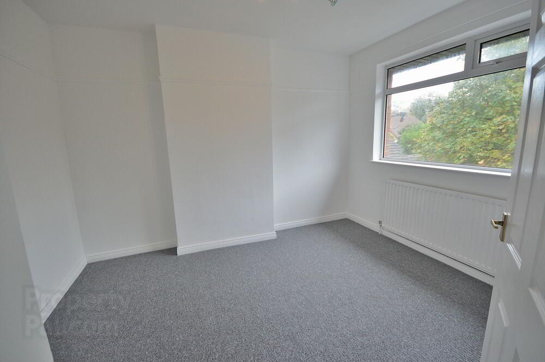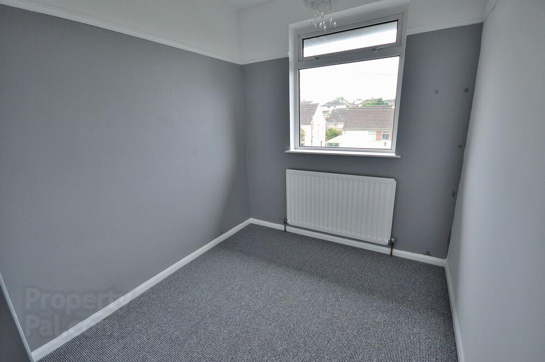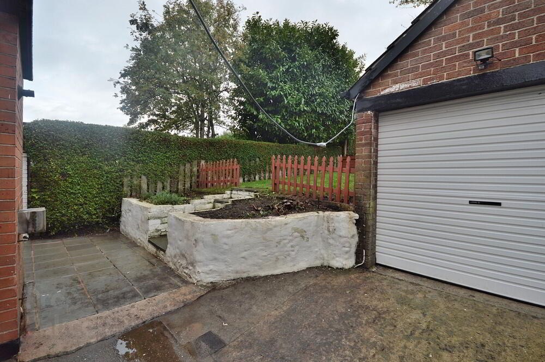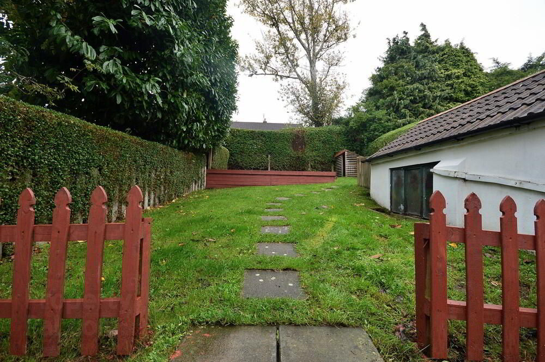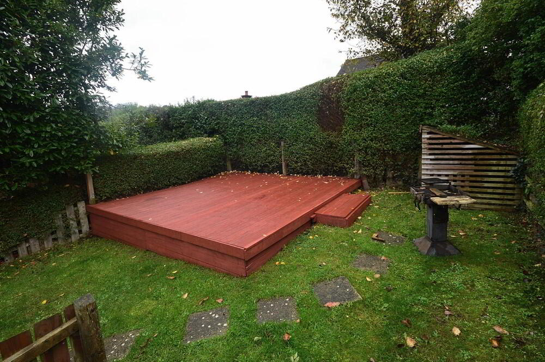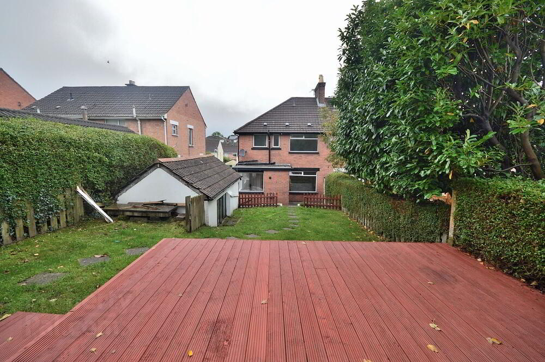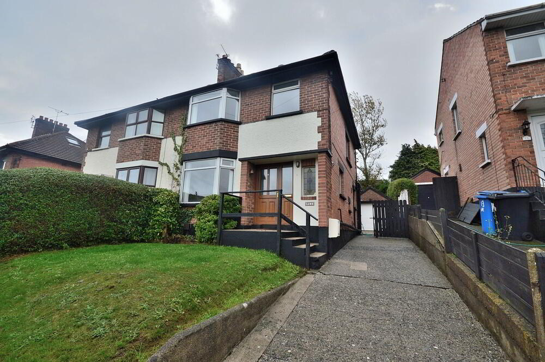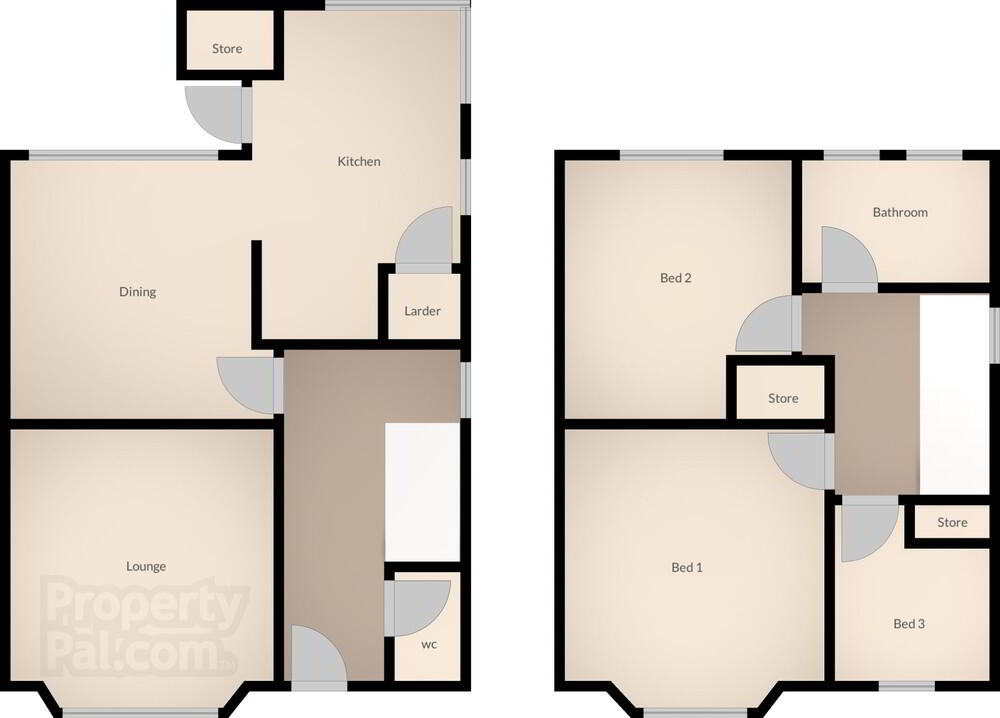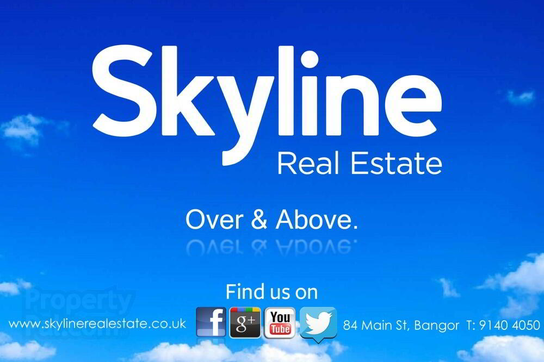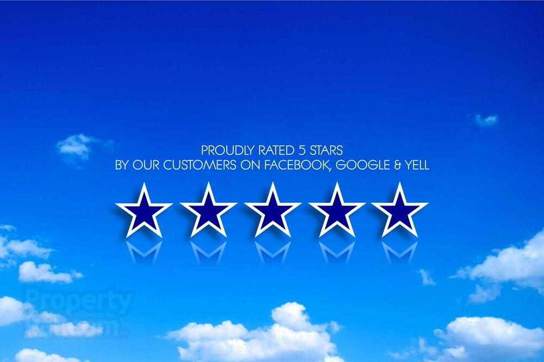
11 Abbey Mount, Bangor BT20 4DB
3 Bed Semi-detached House For Sale
Sale agreed £149,950
Print additional images & map (disable to save ink)
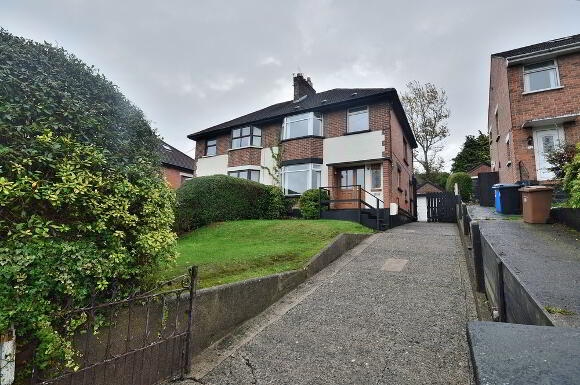
Telephone:
028 9140 4050View Online:
www.skylinerealestate.co.uk/720074Key Information
| Address | 11 Abbey Mount, Bangor |
|---|---|
| Style | Semi-detached House |
| Status | Sale agreed |
| Price | Offers over £149,950 |
| Bedrooms | 3 |
| Receptions | 2 |
| Heating | Gas |
| EPC Rating | D68/C69 |
Features
- Well presented bay fronted semi detached home
- Established and sought after residential location
- Walking distance to Bangor town centre
- Detached garage
- Three bedrooms / two reception rooms
- Open plan kitchen / dining
- Gas fired central heating and double glazing throughout
- Large enclosed gardens to front and rear
- No onward chain, ideal for young families and first time buyers
Additional Information
Skyline are proud to present this well presented bay fronted semi detached home. Located within an established residential area on the edge of Bangor town centre, the property is conveniently located within walking distance to a wide range of amenities and transport links. Internally the well proportioned accommodation comprises lounge, open plan kitchen / dining room, downstairs wc, family bathroom with separate shower cubicle and three generous bedrooms. Outside there is a detached garage, ample off street parking, hedge enclosed lawn garden to front, and an elevated rear garden with patio and decking areas. Offered attractively with no onward chain, this home is perfect for first time buyers and young families alike. Early viewing essential.
Ground Floor
- ENTRANCE HALL
- uPVC glazed door, solid wood floor, under stair storage.
- WC
- 1.4m x 1.8m (4' 7" x 5' 11")
White suite, tiled floor. - LOUNGE
- 3.m x 3.7m (9' 10" x 12' 2")
Open fire, bay window, solid wood floor. - DINING ROOM
- 3.7m x 3.7m (12' 2" x 12' 2")
Open fire, open plan to kitchen - KITCHEN
- 4.7m x 2.4m (15' 5" x 7' 10")
Open plan to dining room, tiled floor, range of high and low level units with complementary worktops, integrated oven and gas hob with stainless steel extractor hood, part tiled walls, larder cupboard.
First Floor
- LANDING
- Store cupboard, access to fully insulated attic with ladder.
- BATHROOM
- 1.8m x 2.7m (5' 11" x 8' 10")
White suite, shower cubicle with mains power unit, fully tiled, spotlights. - BEDROOM 1
- 3.7m x 3.8m (12' 2" x 12' 6")
Bay window. - BEDROOM 2
- 3.2m x 3.7m (10' 6" x 12' 2")
- BEDROOM 3
- 2.2m x 2.9m (7' 3" x 9' 6")
Integrated robe. - DETACHED GARAGE
- Roller door, skimmed walls and ceiling with attic.
- OUTSIDE
- Off street parking and hedge enclosed lawn to front. Hedge enclosed lawn to rear with paved patio, decking, tap and light.
-
Skyline Real Estate

028 9140 4050

