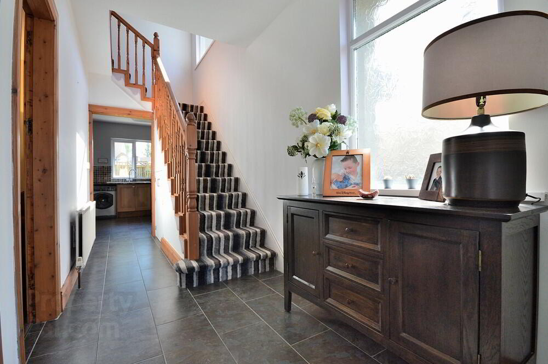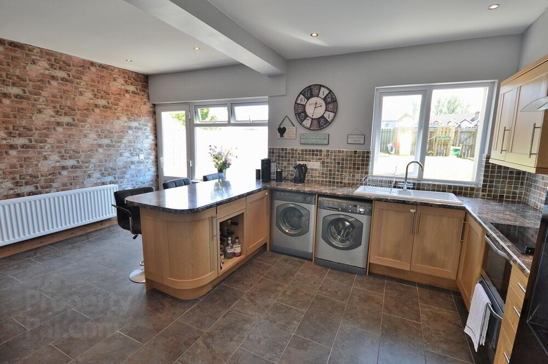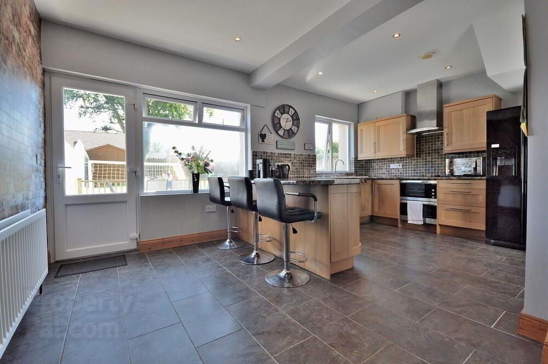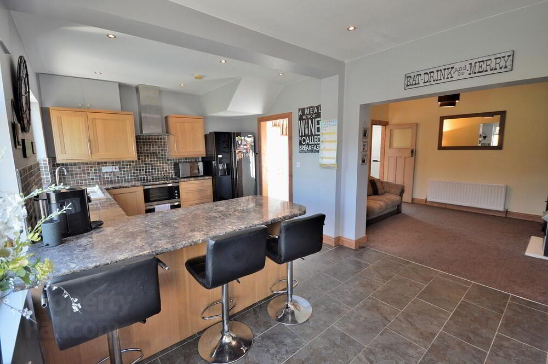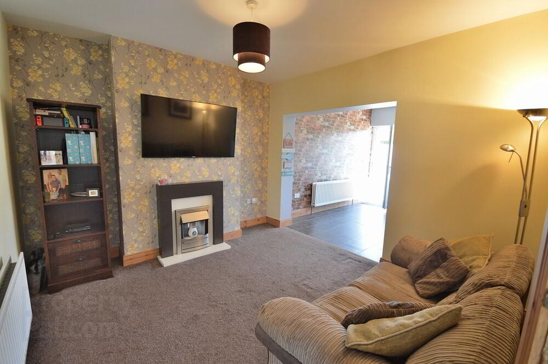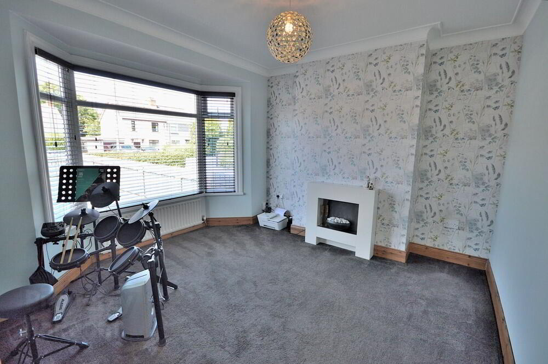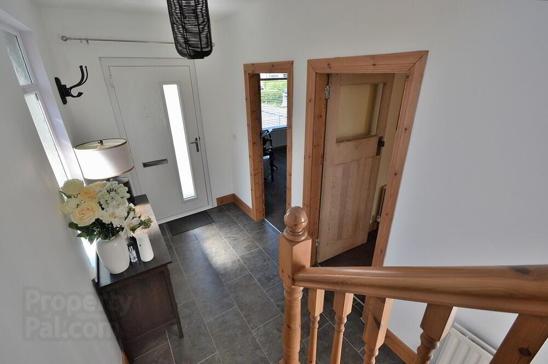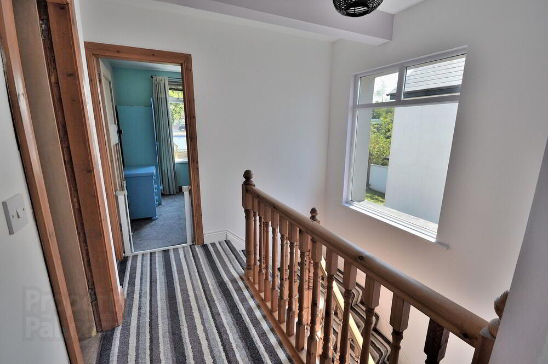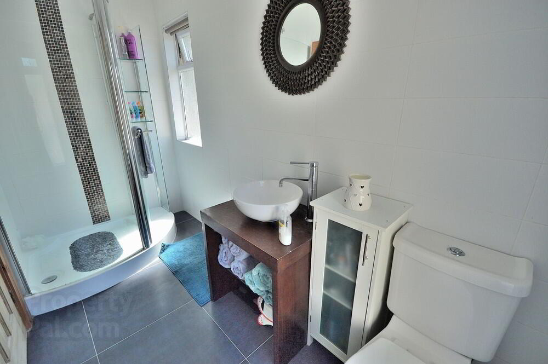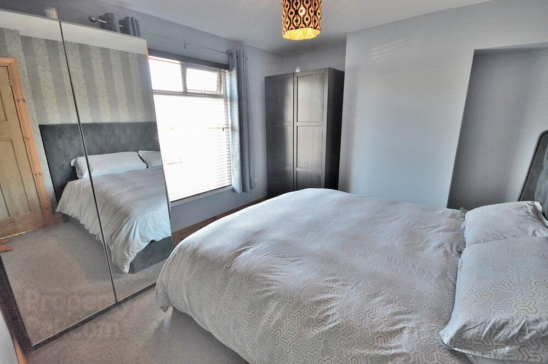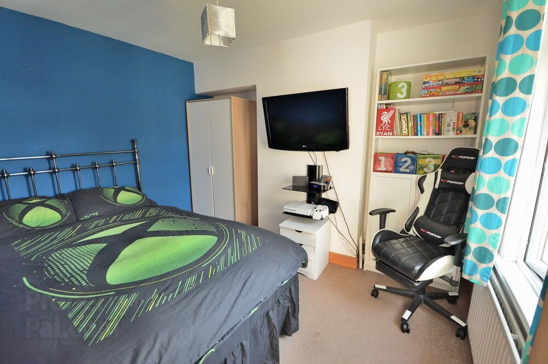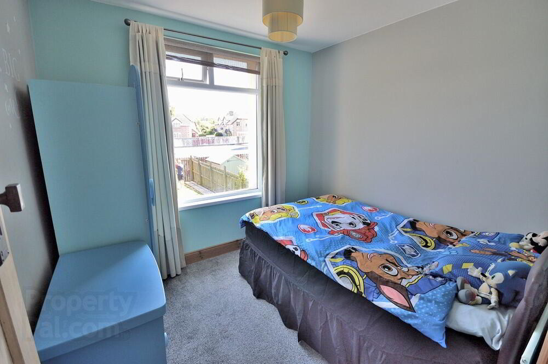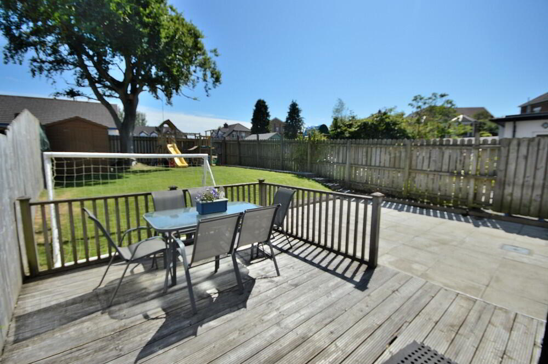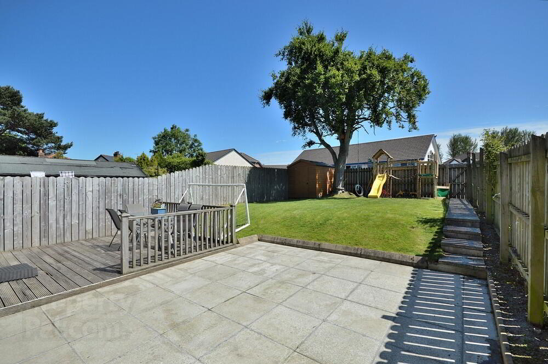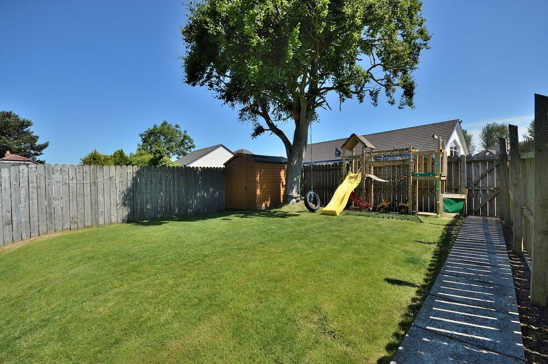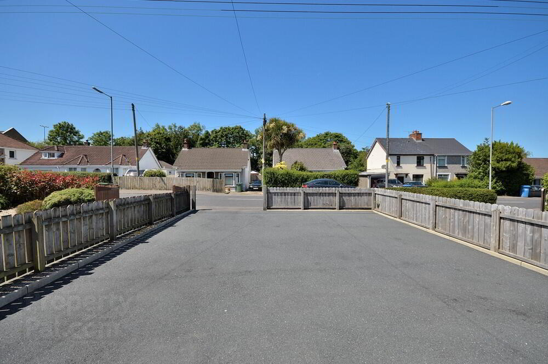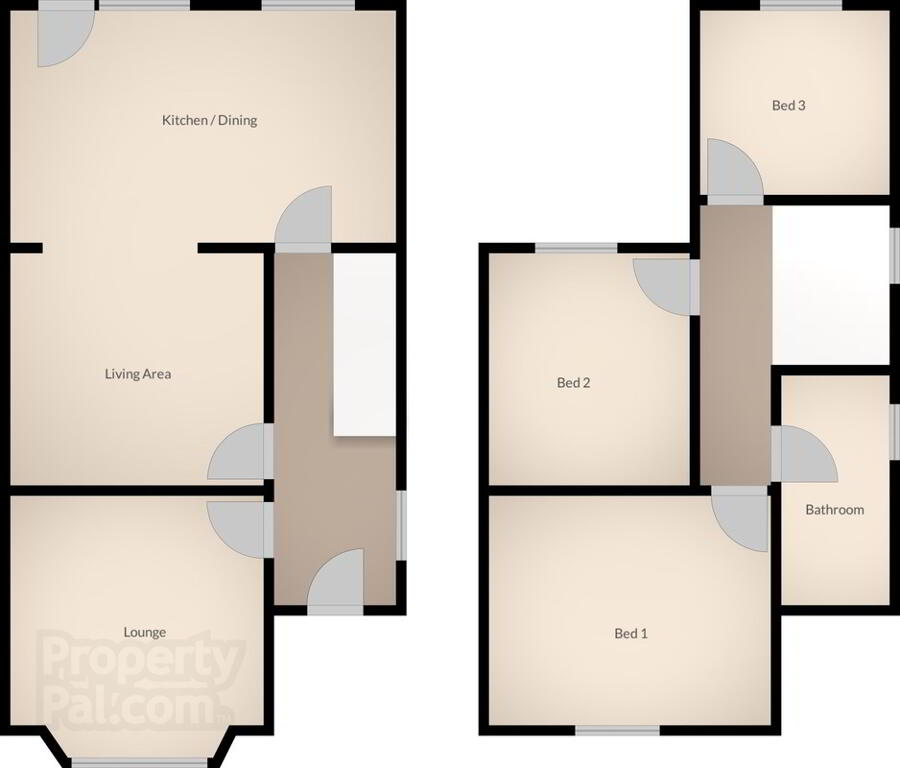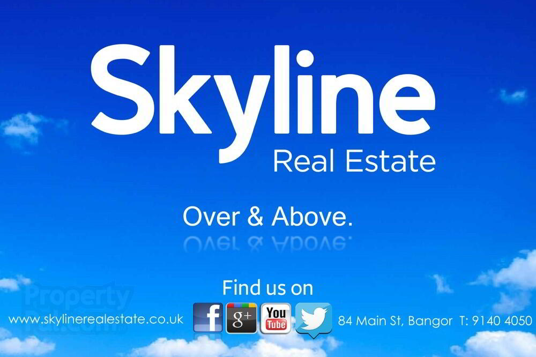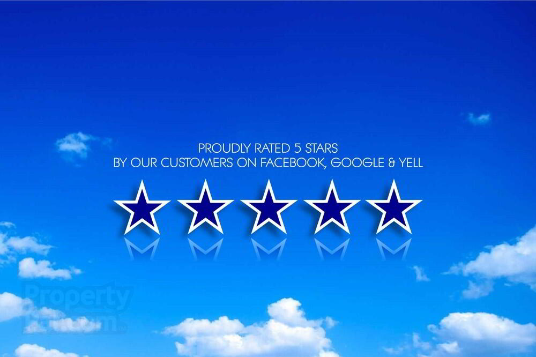
395 Old Belfast Road, Bangor BT19 1RB
3 Bed Semi-detached House For Sale
Sale agreed £199,950
Print additional images & map (disable to save ink)
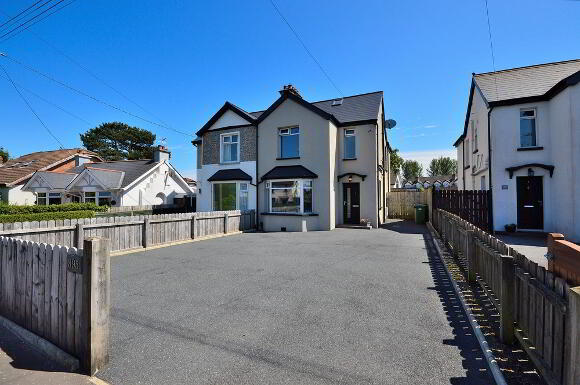
Telephone:
028 9140 4050View Online:
www.skylinerealestate.co.uk/700243Key Information
| Address | 395 Old Belfast Road, Bangor |
|---|---|
| Style | Semi-detached House |
| Status | Sale agreed |
| Price | Offers around £199,950 |
| Bedrooms | 3 |
| Receptions | 2 |
| Heating | Gas |
Features
- Attractive bay fronted semi detached villa
- Extended to rear
- Convenient Bangor West location
- Beautifully modrnised throughout
- Bright and airy open plan kitchen / dining / living area
- Separate front lounge
- Three bedrooms
- Contemporary shower room
- Excellent off street parking to front
- South facing open aspect garden to rear with feature decking area
- Desirable turn-key home, ideal for first time buyers and young families
Additional Information
Skyline are proud to offer this attractive bay fronted semi detached home which has been extended to the rear and tastefully modernised throughout. Enjoying a large site in a mature Bangor West location, the home offers convenient access to a range of nearby amenities and transport links. Internally, the bright and airy accommodation comprises a front lounge, open plan kitchen / dining / living area, three bedrooms and a contemporary shower room. Outside there is excellent off-street parking to front and a large fence enclosed open aspect south facing garden to rear with feature decking area. This desirable turn-key property is ideal for first time buyers and young families, early viewing essential.
- ENTRANCE HALL
- Composite wood door, tiled floor, under stair storage
- LOUNGE
- 3.6m x 3.6m (11' 10" x 11' 10")
Bay window - LIVING ROOM
- 3.6m x 3.3m (11' 10" x 10' 10")
Open plan to kitchen / dining area - KITCHEN / DINING
- 5.5m x 3.3m (18' 1" x 10' 10")
Excellent range of high and low level storage units, integrated double oven and ceramic hob with stainless steel extractor hood, tiled floor, part tiled walls, recessed spot lights, breakfast bar - LANDING
- SHOWER ROOM
- White suite, shower cubicle with mains power unit, fully tiled floor and walls, chrome towel rack radiator, extractor fan, attic hatch
- BEDROOM 1
- 3.m x 3.8m (9' 10" x 12' 6")
- BEDROOM 2
- 3.3m x 2.9m (10' 10" x 9' 6")
- BEDROOM 3
- 2.7m x 2.6m (8' 10" x 8' 6")
- OUTSIDE
- Fence enclosed tarmac driveway to front with parking for up to four cars.
Fence enclosed open aspect south facing rear garden in lawn, paved patio and timber decking area, timber shed, tap and light
-
Skyline Real Estate

028 9140 4050

