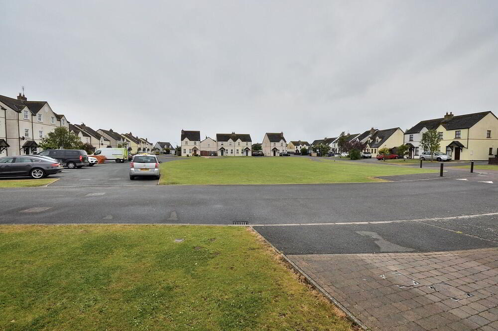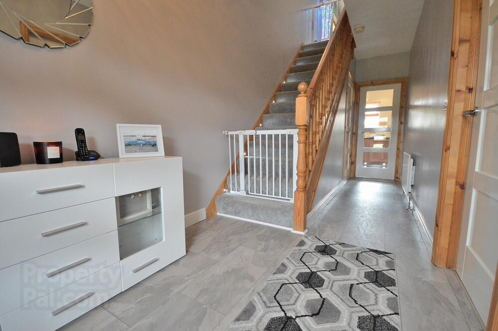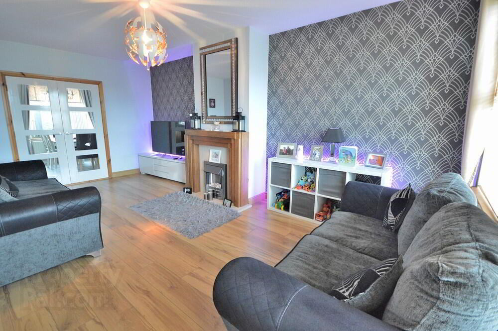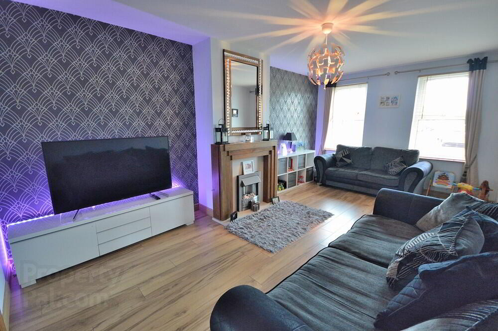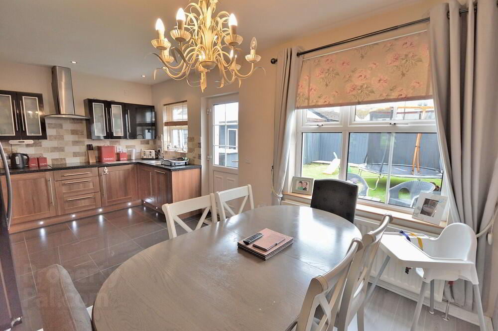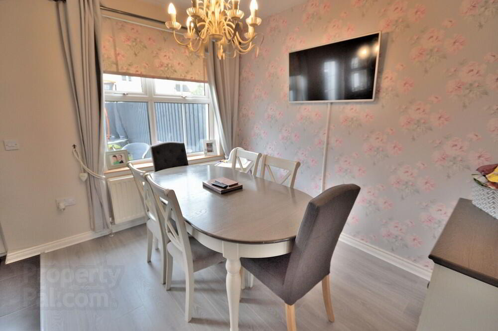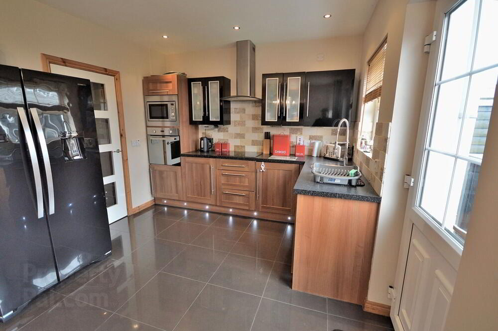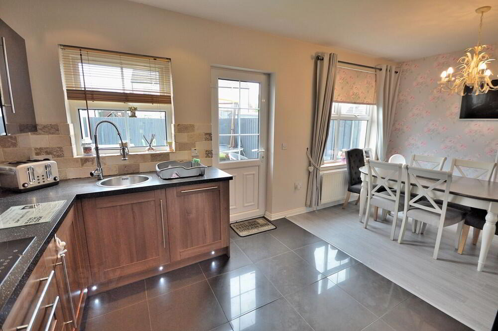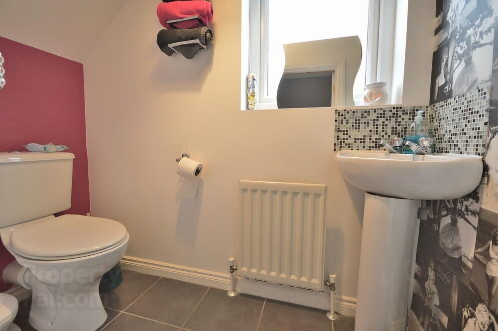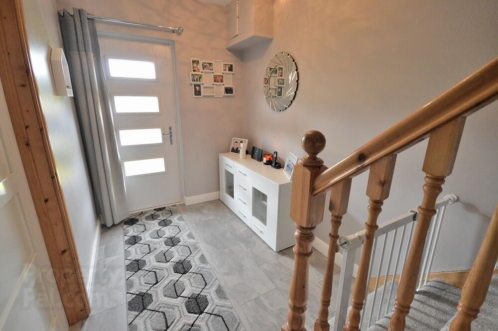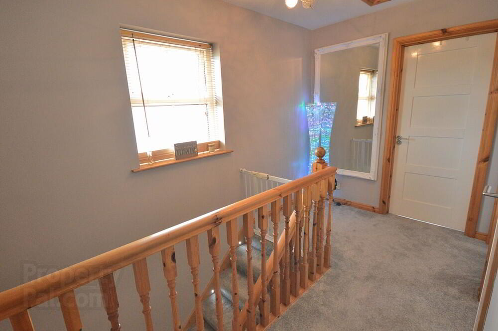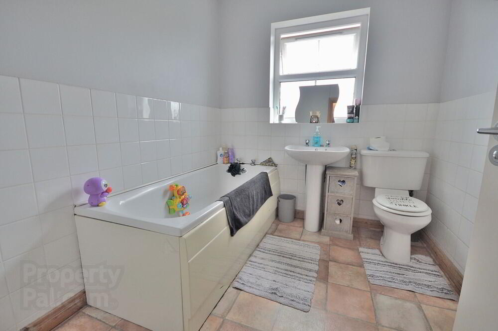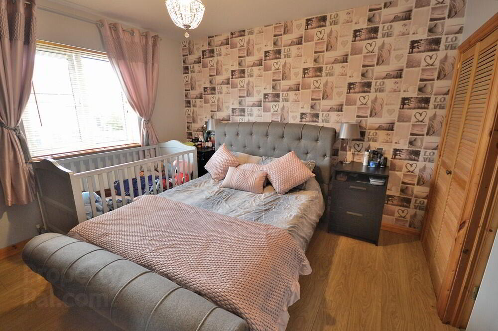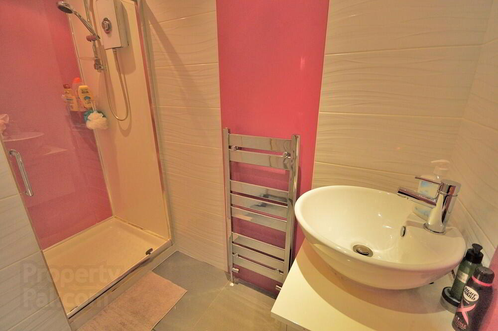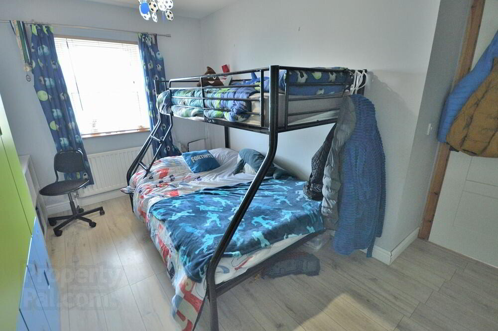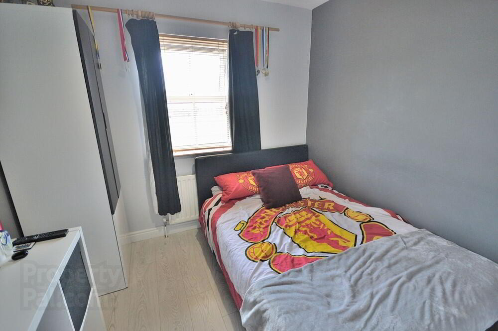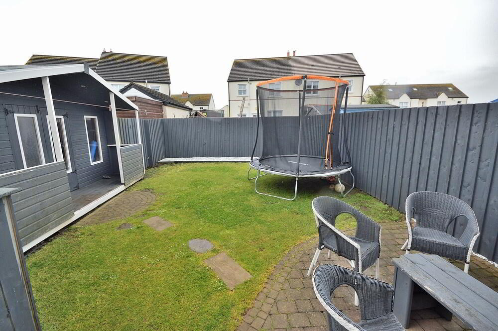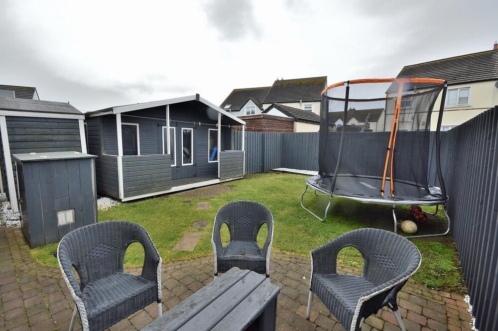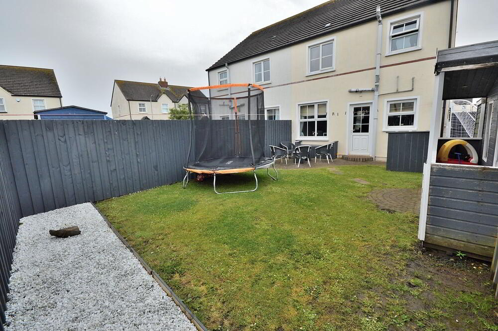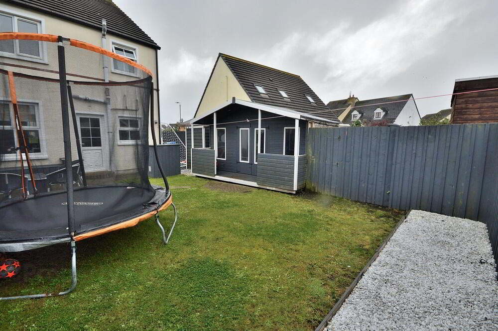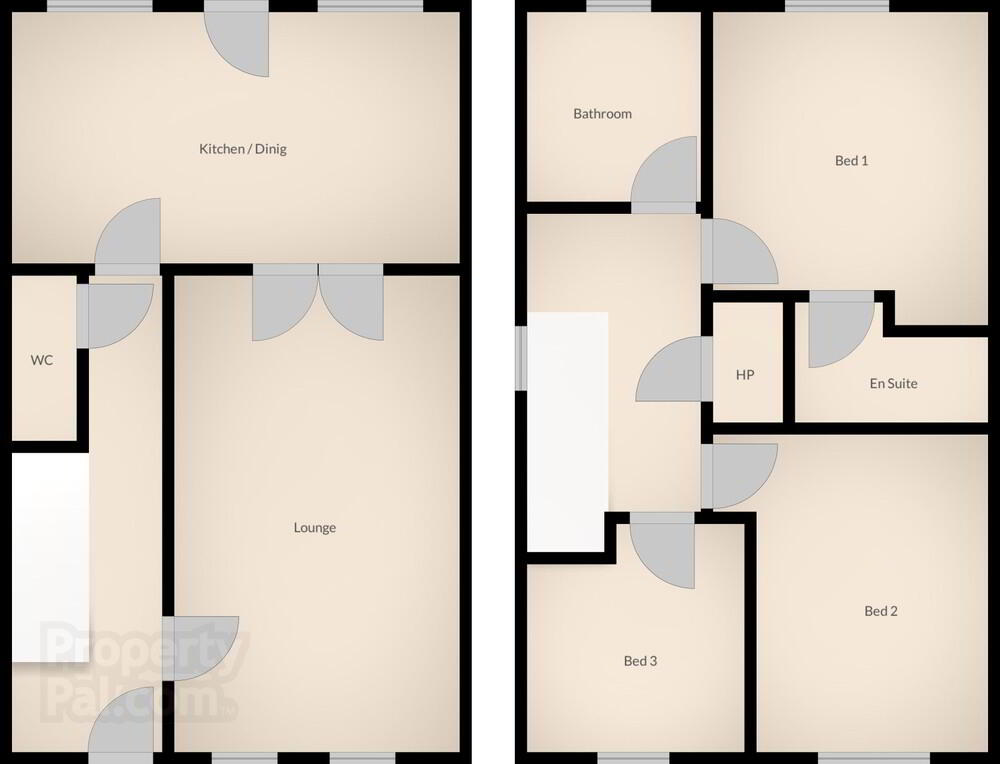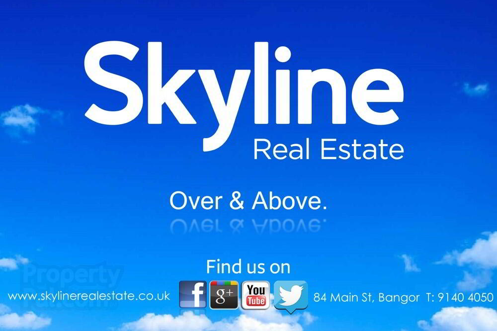
4 Hawthorn Crescent, Ballyhalbert, Newtownards BT22 1TF
3 Bed Semi-detached House For Sale
Sale agreed £114,950
Print additional images & map (disable to save ink)
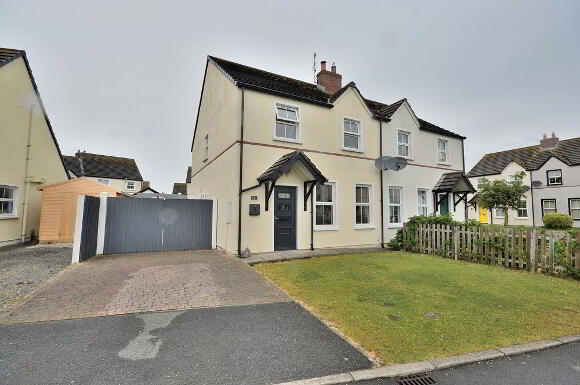
Telephone:
028 9140 4050View Online:
www.skylinerealestate.co.uk/700040Key Information
| Address | 4 Hawthorn Crescent, Ballyhalbert, Newtownards |
|---|---|
| Style | Semi-detached House |
| Status | Sale agreed |
| Price | Offers around £114,950 |
| Bedrooms | 3 |
| Receptions | 2 |
| Heating | Oil |
Features
- Modern and well presented semi detached home
- Prime site overlooking large public green
- South facing rear garden with powered timber summer house
- Within walking distance to the scenic Ballyhalbert coastline
- Three bedrooms with master en-suite
- Large family lounge with feature fireplace
- Open plan kitchen / dining with integrated appliances
- Downstairs wc
- Contemporary first floor bathroom
- Turn-key home ideal for first time buyers
- Items of furniture can be included upon request
Additional Information
Skyline are delighted to offer this attractive semi detached home enjoying a prime position with frontal aspect over a large public green and a south facing rear garden, whilst the popular residential location offers easy access to the picturesque beaches of the Ballyalbert coastline. Internally, the generous three bedroom accommodation comprises lounge, open plan kitchen with dining area, downstairs wc, family bathroom and master en-suite shower room. Outside, a large driveway with gated side accommodates up to three cars, and to the rear is a fence enclosed garden in lawn and patio with a fully powered timber summerhouse and additional storage shed. Ticking all the boxes for family living, this affordable turn-key home will appeal to first time buyers and young families. Items of furniture can be included upon request. Early viewing essential.
- ENTRANCE HALL
- Composite wood door, laminate wood floor
- LOUNGE
- 5.9m x 3.5m (19' 4" x 11' 6")
Feature fireplace, laminate wood floor, french doors to kitchen / dining - KITCHEN / DINING
- 5.5m x 3.1m (18' 1" x 10' 2")
Excellent range of high and low storage units, integrated oven and ceramic hob with stainless steel extractor hood, integrated dishwasher, washing machine and microwave, tiled floor, part tiled walls, laminate wood floor to dining area, recessed spot lights - WC
- White suite, tiled floor, extractor fan
- LANDING
- Feature LED lighting to staircase, Hotpress storage, attic
- BATHROOM
- White suite, part tiled walls, recessed spot lights, extractor fan
- BEDROOM 1
- 3.4m x 3.5m (11' 2" x 11' 6")
Laminate wood floor, integrated robe - EN - SUITE
- White suite, shower cubicle with electric power unit, fully tiled, chrome towel rack radiator, recessed spot lights, extractor fan
- BEDROOM 2
- 3.9m x 3.4m (12' 10" x 11' 2")
Laminate wood floor - BEDROOM 3
- 2.8m x 2.7m (9' 2" x 8' 10")
Laminate wood floor - OUTSIDE
- Lawn garden to front with off street parking for up to three cars
South facing fence enclosed rear garden in lawn and paved patio, timber summer house with power sockets and lights, timber storage shed, tap and light
-
Skyline Real Estate

028 9140 4050

