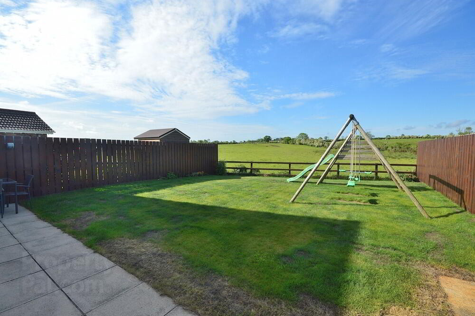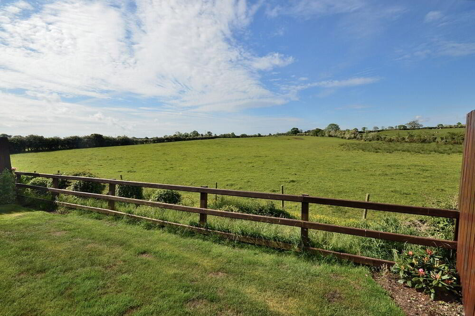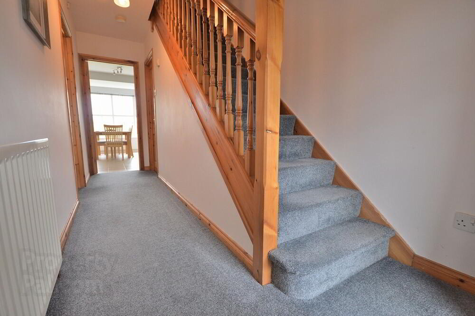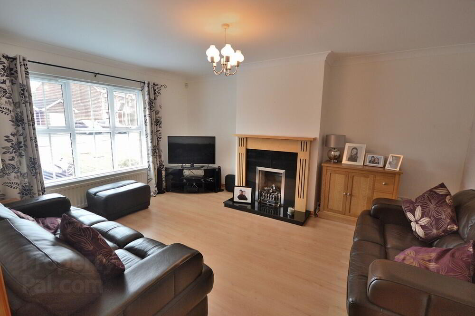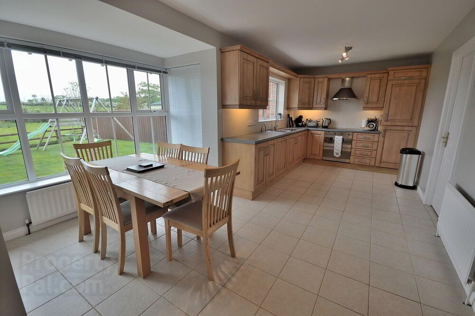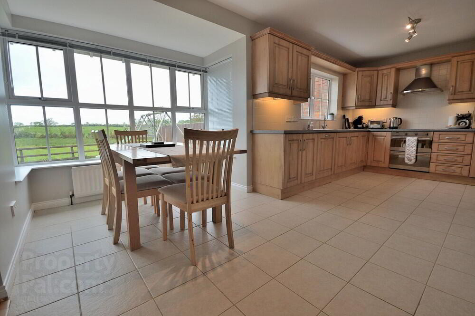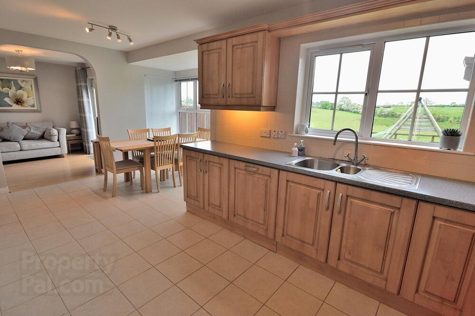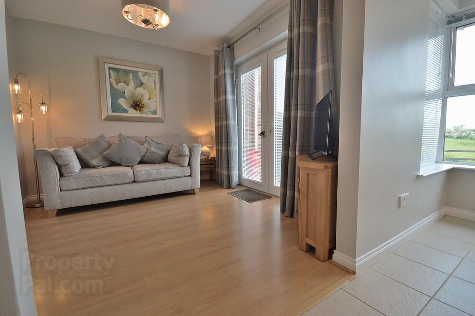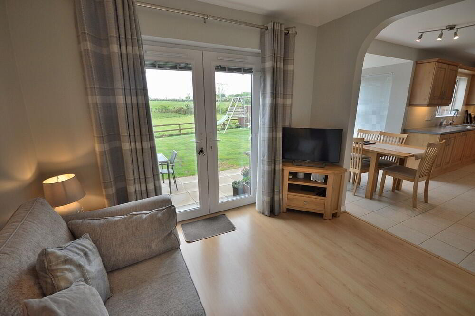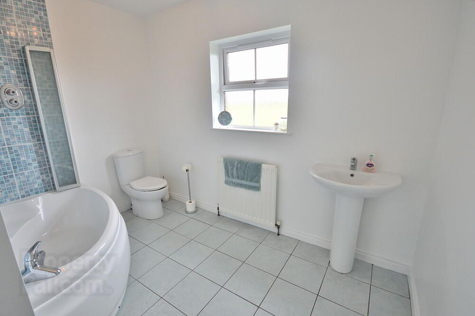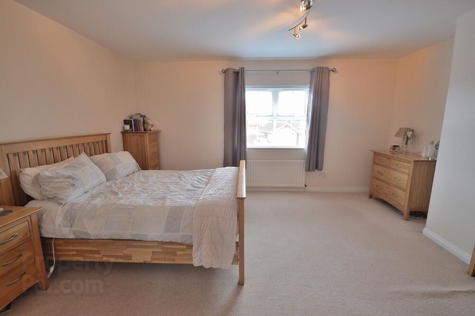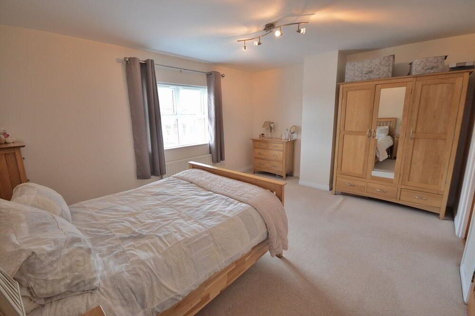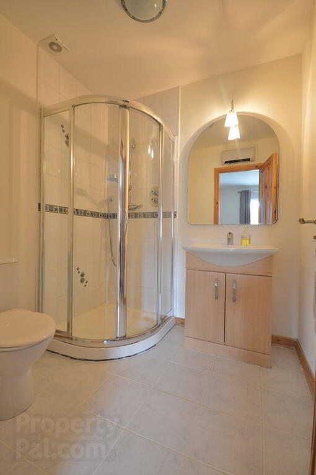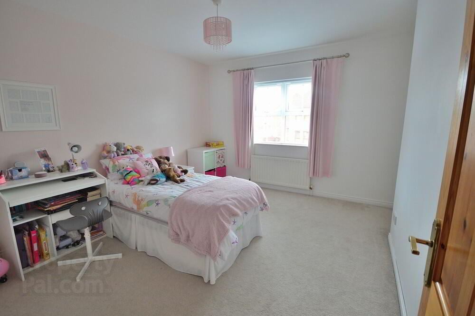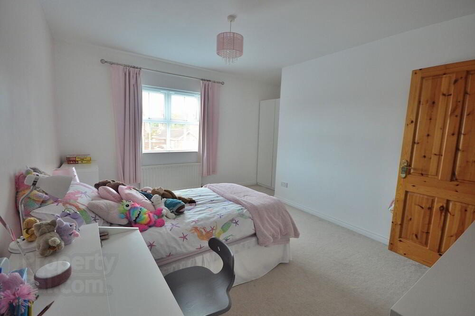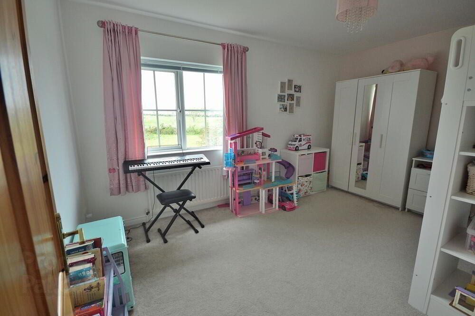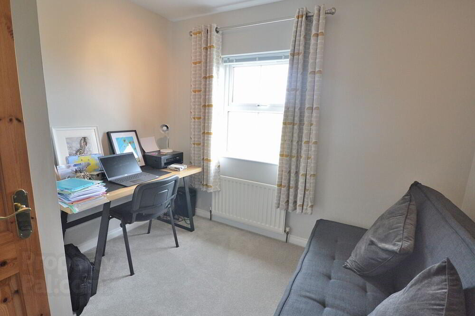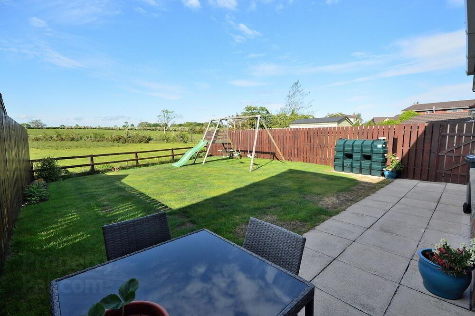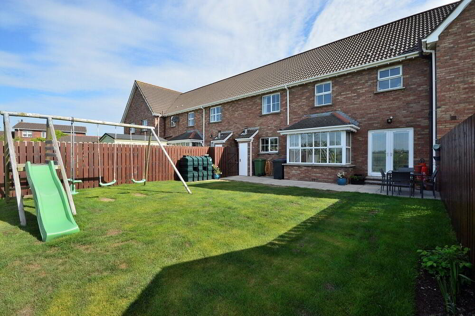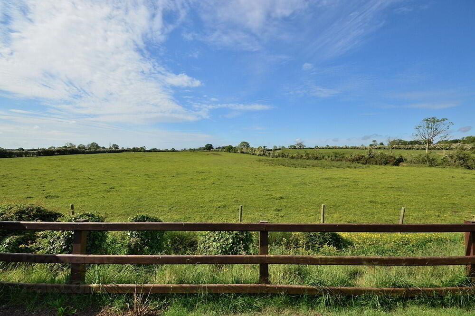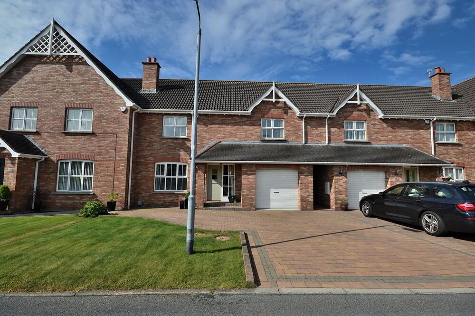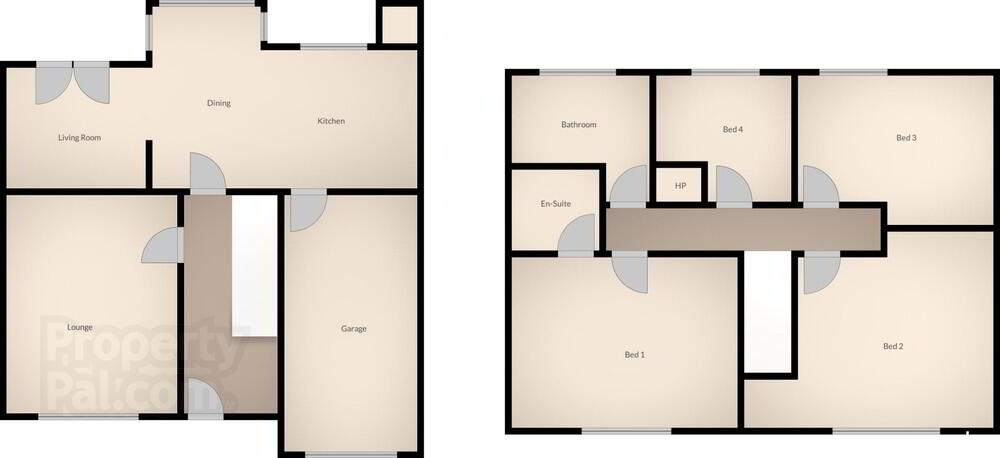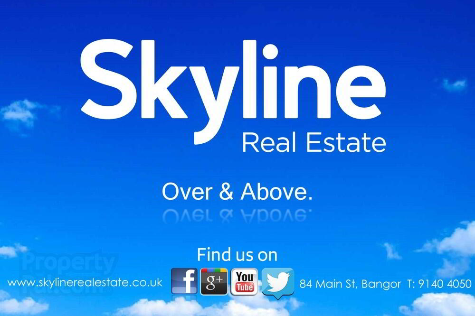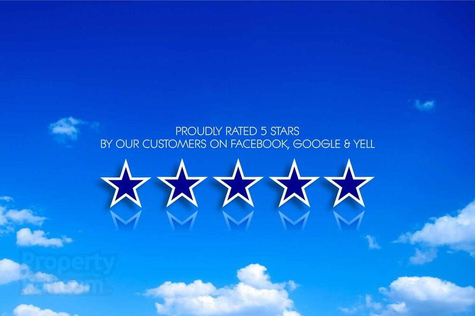
10 Dunkeld Chase, Bangor BT19 6RL
4 Bed Townhouse For Sale
Sale agreed £209,950
Print additional images & map (disable to save ink)
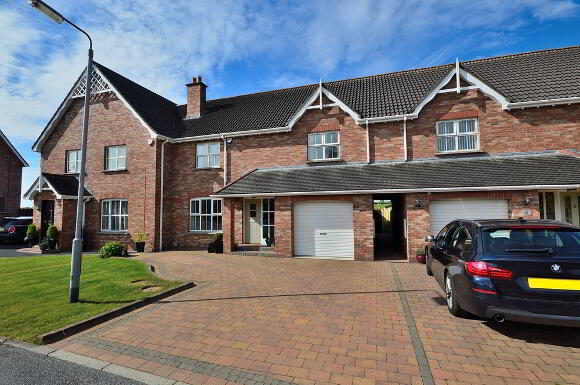
Telephone:
028 9140 4050View Online:
www.skylinerealestate.co.uk/696880Key Information
| Address | 10 Dunkeld Chase, Bangor |
|---|---|
| Style | Townhouse |
| Status | Sale agreed |
| Price | Asking price £209,950 |
| Bedrooms | 4 |
| Receptions | 2 |
| Heating | Oil |
| EPC Rating | E50/D57 |
Features
- Modern attractive townhome in highly popular residential location
- Stunning open aspect countryside views to rear
- Family friendly area in close proximity to range of schools
- Four double bedrooms with master en-suite
- Bright airy lounge with feature gas fire
- Open plan kitchen / dining room with open archway to snug living room
- Integral garage with plumbing for utilities
- Contemporary family bathroom
- Large south facing rear garden from which to enjoy the peaceful countryside
- Attractive pavior driveway to front
- Hugely desirable family home, early viewing essential as these move quick!
- Chain free, ready for occupation
Additional Information
Skyline are proud to present this immaculately presented and highly attractive modern build townhouse. The property enjoys a prime position within highly sought after Dunkeld development, an ever desirable family location within close reach to a range of well regarded primary and secondary schools. Backing onto the green belt, this home delivers true wow factor with its panoramic countryside views to its sunny south facing rear aspect. The bright and airy accommodation comprises four double bedrooms with master en-suite, family bathroom, front lounge, integral garage, and a large rear facing open plan kitchen / dining with snug living area taking full advantage of the stunning views. Offered with no onward chain, this home will not stay on the market long and early viewing is therefore essential to avoid disappointment.
- ENTRANCE HALL
- Under stair storage
- LOUNGE
- 4.8m x 3.8m (15' 9" x 12' 6")
Laminate wood floor, feature gas fire - KITCHEN / DINING
- 5.9m x 3.8m (19' 4" x 12' 6")
Excellent range of high and low level storage units, integrated double oven and ceramic hob with stainless steel extractor hood, integrated fridge freezer and dishwasher, tiled floor, part tiled walls, access to garage - LIVING ROOM / SNUG
- 3.1m x 2.8m (10' 2" x 9' 2")
Open via archway to kitchen / dining, laminate wood floor, patio doors to garden - INTEGRAL GARAGE
- 5.6m x 3.m (18' 4" x 9' 10")
Roller door, plumbed for washing machine, power and lights - LANDING
- Hot press, part floored attic with slingsby ladder
- BATHROOM
- White suite, corner bath with mains shower unit over, tiled floor, part tiled walls
- BEDROOM 1
- 4.8m x 3.8m (15' 9" x 12' 6")
- EN - SUITE
- White suite, shower cubicle with mains power unit, tiled floor, part tiled walls
- BEDROOM 2
- 4.3m x 4.3m (14' 1" x 14' 1")
- BEDROOM 3
- 4.3m x 3.3m (14' 1" x 10' 10")
- BEDROOM 4
- 3.m x 2.8m (9' 10" x 9' 2")
- OUTSIDE
- Pavoir drive and lawn to front. Fence enclosed south facing lawn garden to rear with countryside views
-
Skyline Real Estate

028 9140 4050

