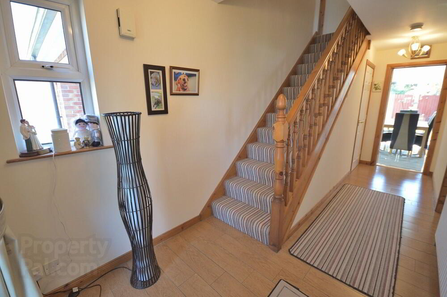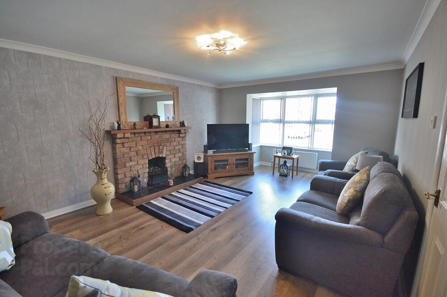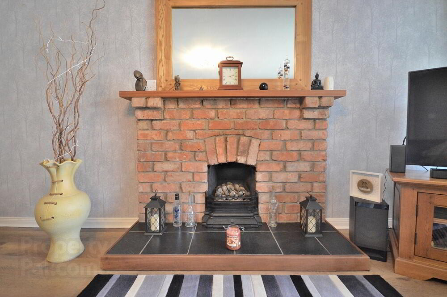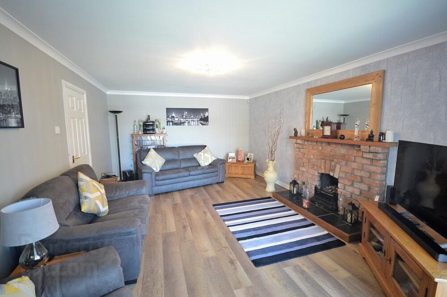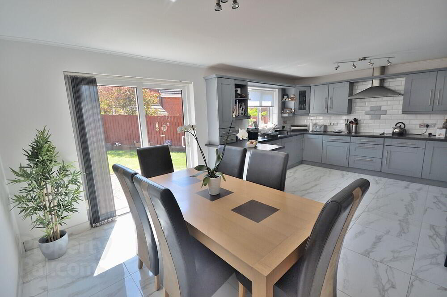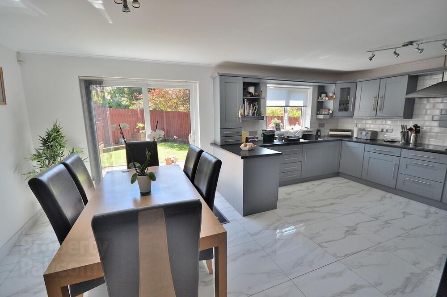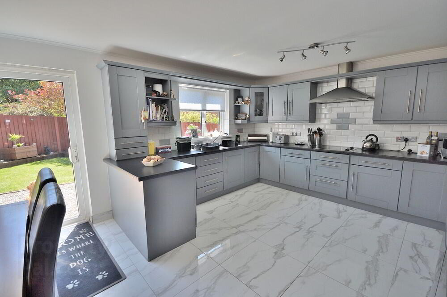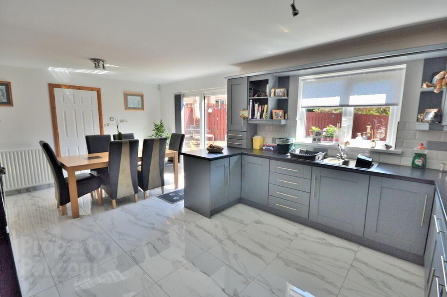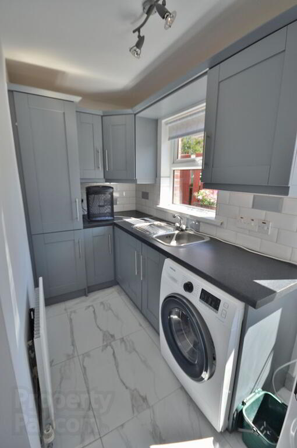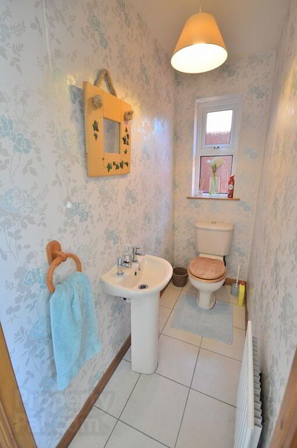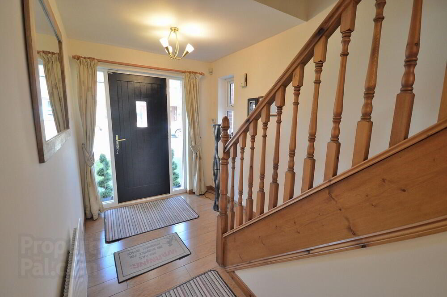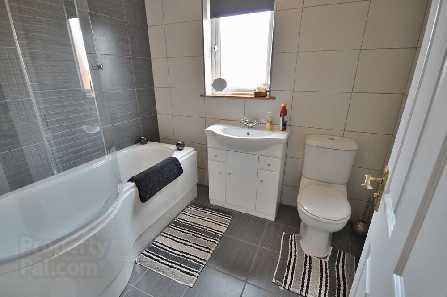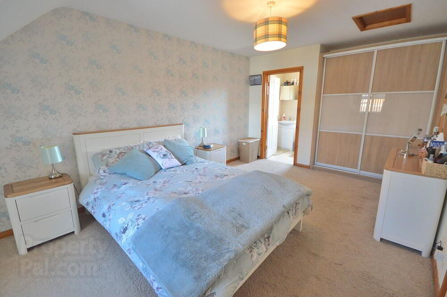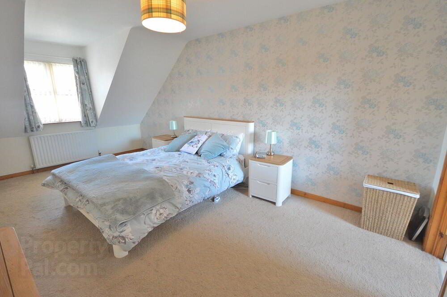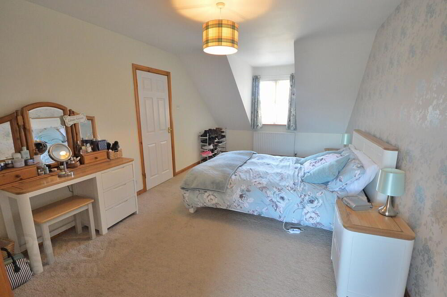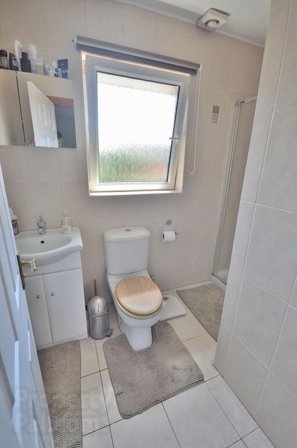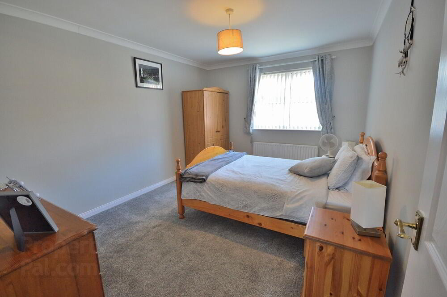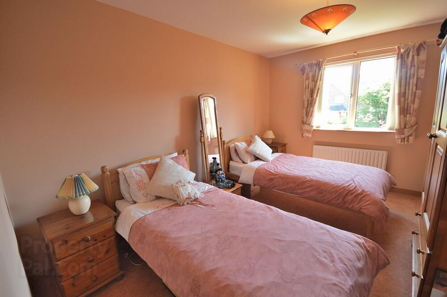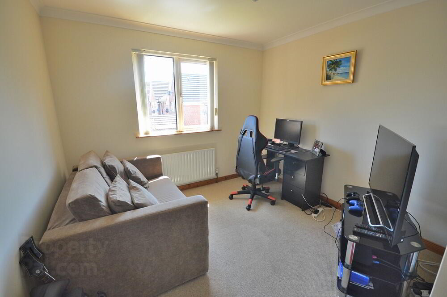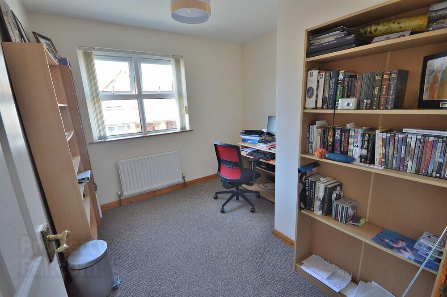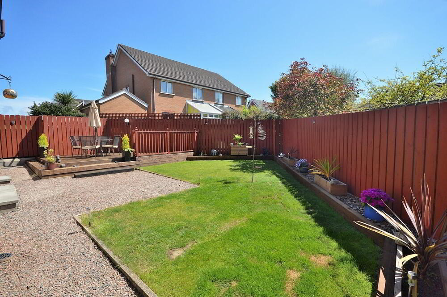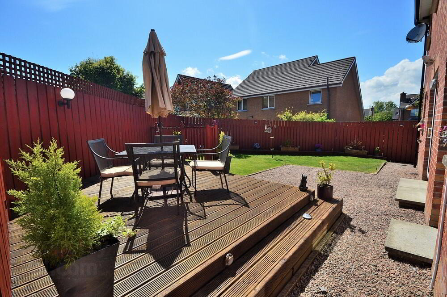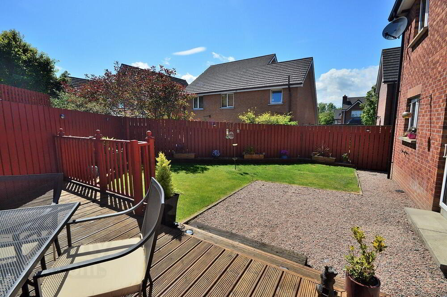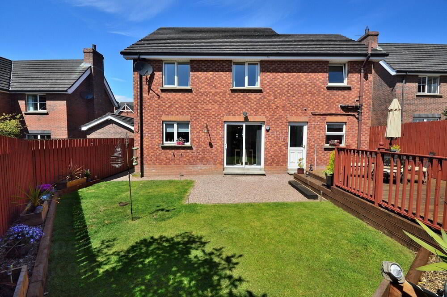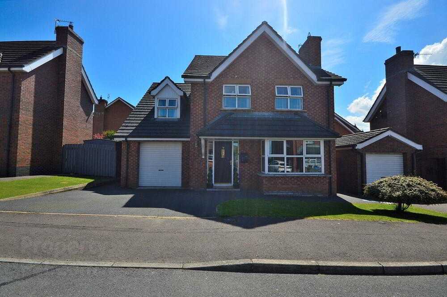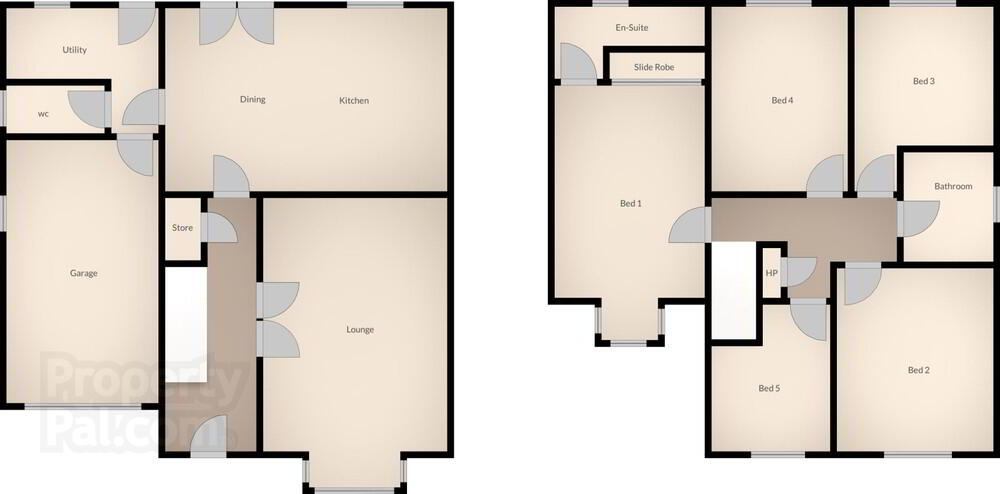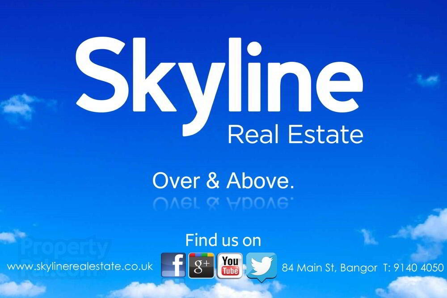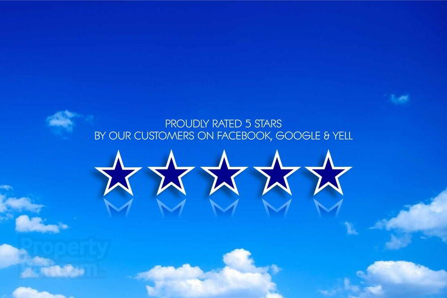
78 Ardvanagh Road, Bangor BT23 7XN
5 Bed Detached House For Sale
Sale agreed £249,950
Print additional images & map (disable to save ink)
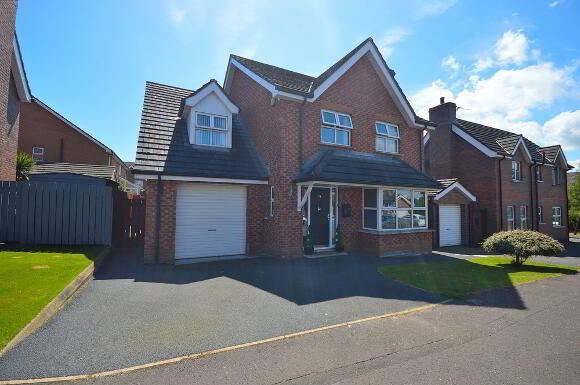
Telephone:
028 9140 4050View Online:
www.skylinerealestate.co.uk/696331Key Information
| Address | 78 Ardvanagh Road, Bangor |
|---|---|
| Style | Detached House |
| Status | Sale agreed |
| Price | Offers around £249,950 |
| Bedrooms | 5 |
| Receptions | 2 |
| Heating | Oil |
| EPC Rating | D67/D68 |
Features
- Modern and beautifully presented detached family home
- Desirable and highly popular residential location
- Five double bedrooms with master en-suite
- Integrated garage / tarmac driveway
- Spacious lounge with bay window and Belfast brick fireplace
- Bright and airy open plan kitchen with dining area
- Separate utility room with downstairs wc
- South facing rear garden with feature timber decking patio
- Desirable turn-key family home, early viewing essential
Additional Information
Skyline are proud to present this stunning detached family home. Set within an attractive and highly popular residential development, the highly convenient location offers easy access to both Bangor, Ards and commuter routes to Belfast. Internally, the beautifully presented five double bedroom accommodation includes a large main lounge with bay window and feature brick fireplace, bright and airy open plan kitchen with dining area, separate utility with downstairs wc and access to an integral garage, family bathroom, and a master en-suite shower room. Outside, there is lawn garden with off street parkig to front, and a sunny south facing rear garden with feature decked patio. Desirable turn-key family homes like this are in high demand and currently selling fast, therefor early viewing is essential to avoid disappointment.
- ENTRANCE HALL
- Tiled floor, under stair storage
- LOUNGE
- 5.5m x 4.m (18' 1" x 13' 1")
Laminate wood floor, bay window, feature gas fire with Belfast brick surround - KITCHEN / DINING
- 6.2m x 4.m (20' 4" x 13' 1")
Modern fitted kitchen with excellent range of high and low level storage units, integrated oven and ceramic hob, stainless steel extractor hood, tiled floor, part tiled walls - UTILITY ROOM
- 3.3m x 1.5m (10' 10" x 4' 11")
Tiled floor, high and low storage units with sink, plumbed for washing machine - WC
- Tiled floor
- INTEGRAL GARAGE
- 5.8m x 3.3m (19' 0" x 10' 10")
Roller door, plastered walls, new boiler - LANDING
- Hot press, floored attic with slingsby ladder
- BATHROOM
- 2.4m x 2.m (7' 10" x 6' 7")
White suite, mains shower over bath, tiled floor, chrome towel rack radiator - BEDROOM 1
- 4.6m x 3.3m (15' 1" x 10' 10")
Integrated sliderobes - EN-SUITE
- White suite, shower cubicle with electric power unit, fully tiled, chrome towel rack radiator
- BEDROOM 2
- 4m x 3.4m (13' 1" x 11' 2")
- BEDROOM 3
- 4m x 3m (13' 1" x 9' 10")
- BEDROOM 4
- 4m x 3m (13' 1" x 9' 10")
- BEDROOM 5
- 3m x 2.6m (9' 10" x 8' 6")
- OUTSIDE
- Lawn garden to front with tarmac driveway.
Fence enclosed south facing lawn garden to rear with timber decking area, pebble stone patio, tap and light
-
Skyline Real Estate

028 9140 4050

