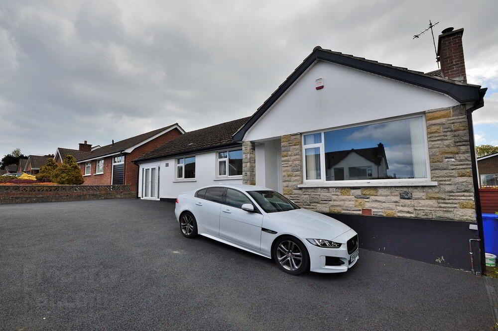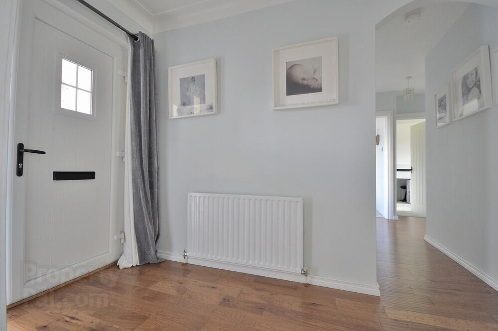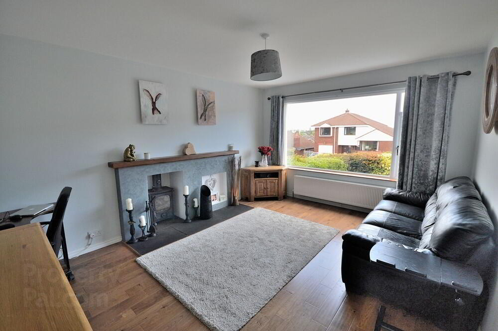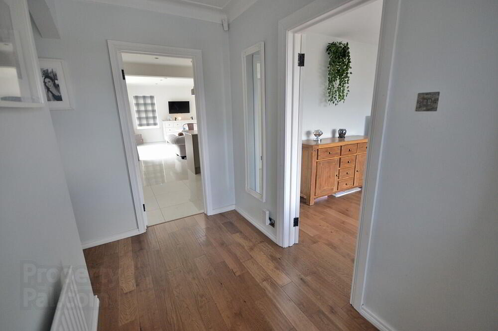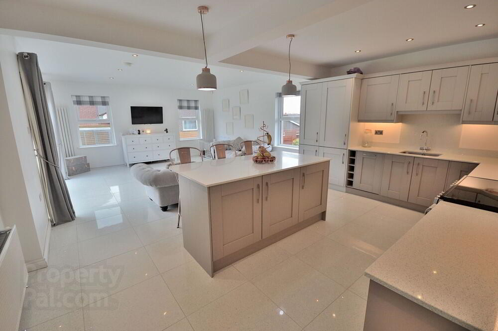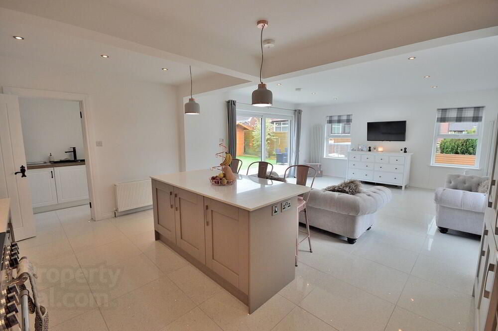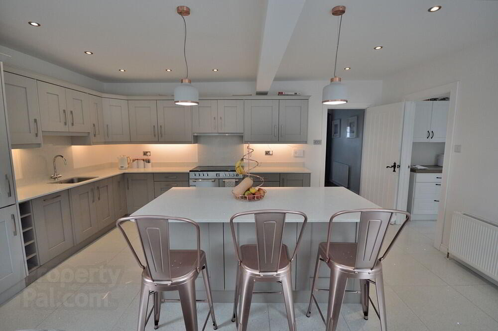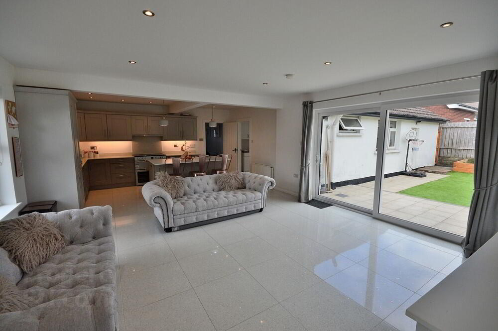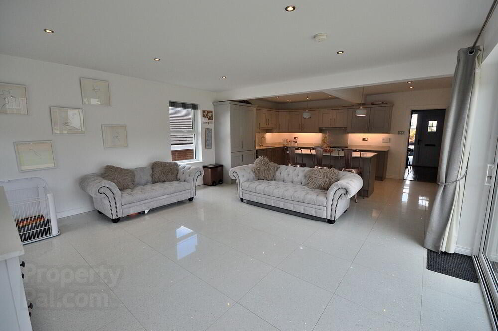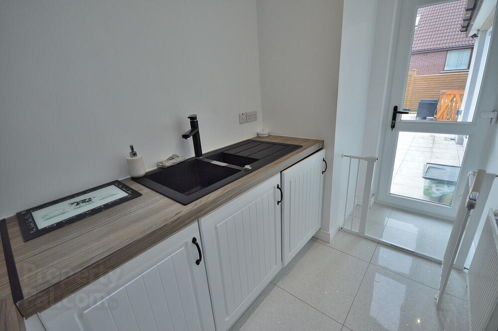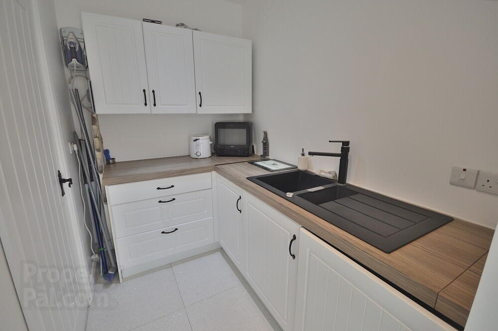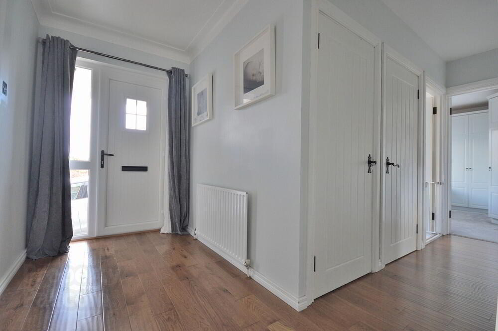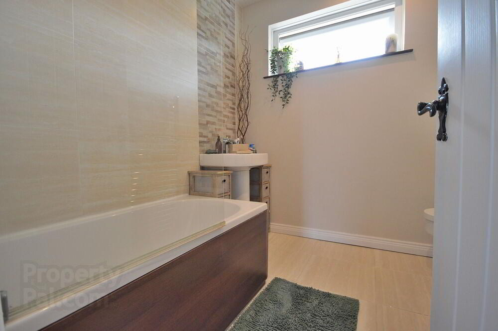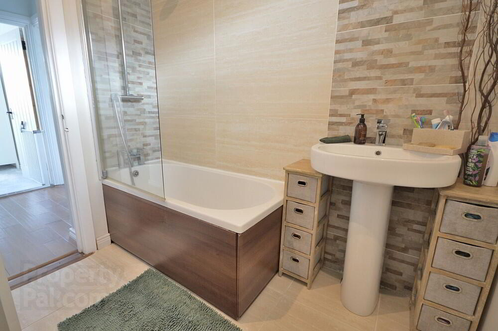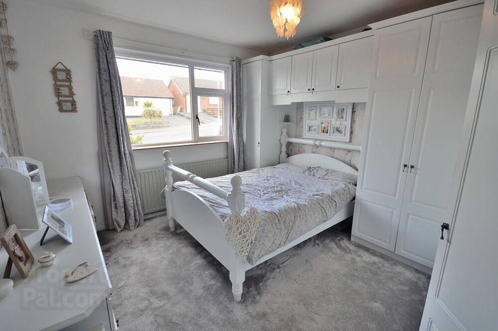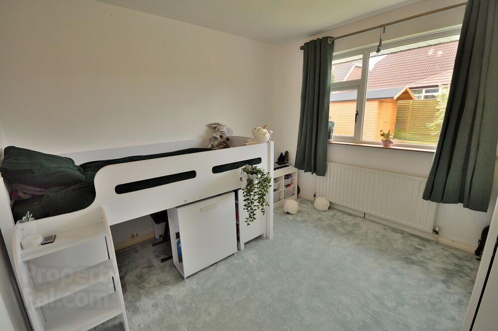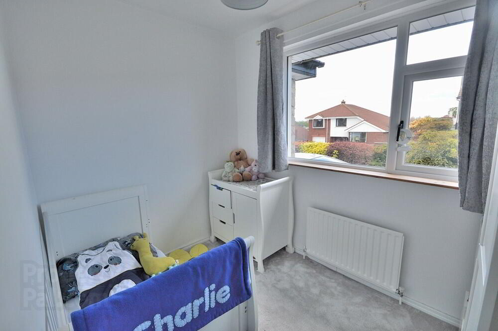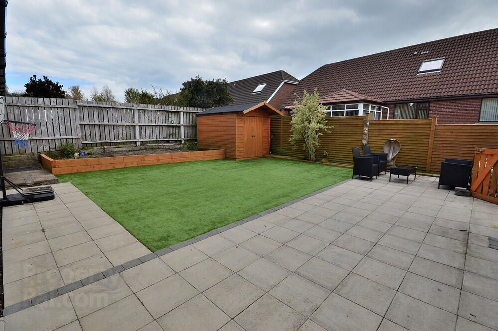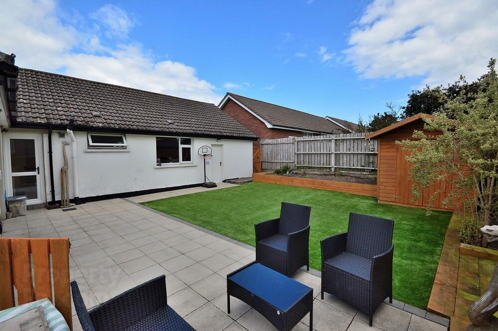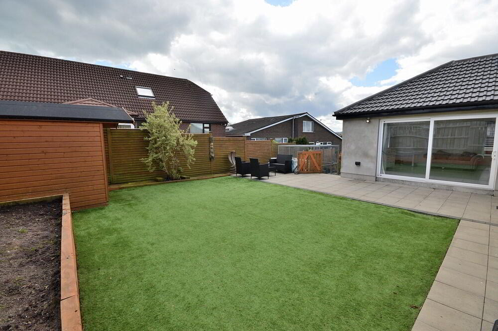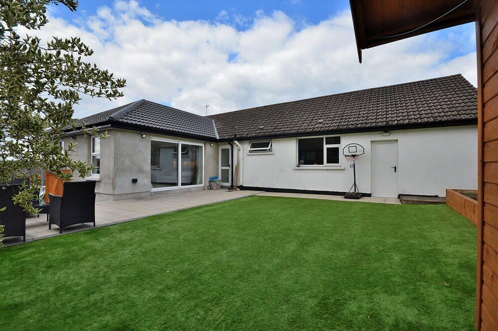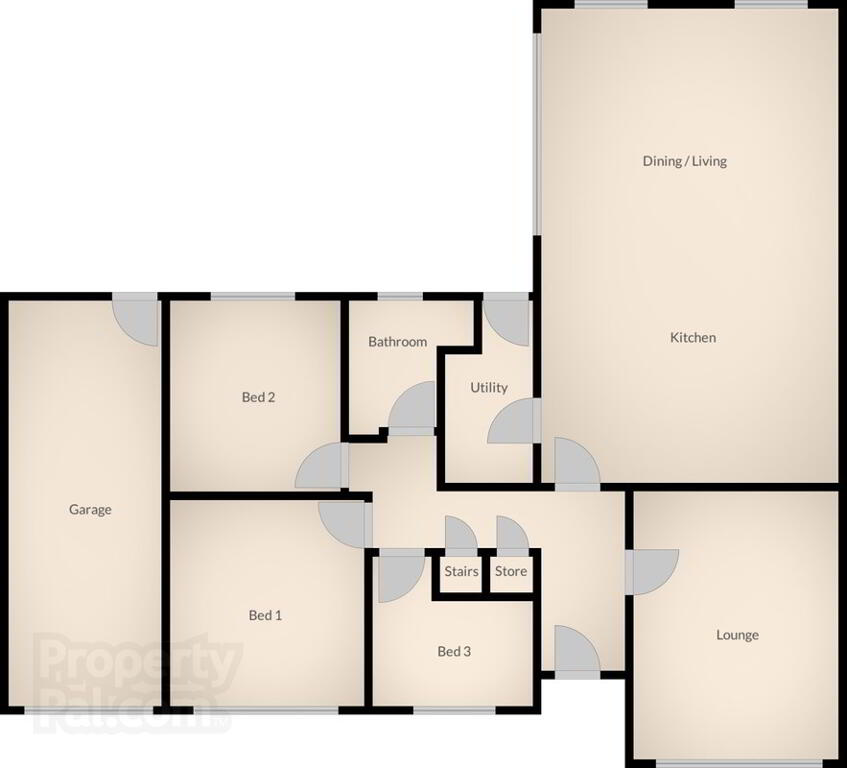
101 Fairfield Road, Bangor BT20 4TP
3 Bed Detached Bungalow For Sale
Sale agreed £274,950
Print additional images & map (disable to save ink)
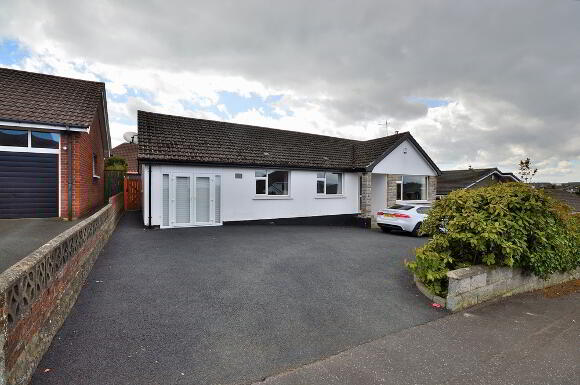
Telephone:
028 9140 4050View Online:
www.skylinerealestate.co.uk/691382Key Information
| Address | 101 Fairfield Road, Bangor |
|---|---|
| Style | Detached Bungalow |
| Status | Sale agreed |
| Price | Offers around £274,950 |
| Bedrooms | 3 |
| Receptions | 2 |
| Heating | Gas |
Features
- Beautifully modernised detached bungalow
- Established and desirable residential location
- Large extension to rear
- Stunning open plan kitchen / dining / living room
- Separate utility room
- Generous front lounge
- Three bedrooms
- Contemporary family bathroom
- Useable attic room with fixed access
- Attached garage fully floored and plastered for multiple uses
- Gas fired central heating and double glazing throughout
Additional Information
Skyline are proud to present this immaculately presented detached bungalow. Located in a highly convenient and sought after location just off the Gransha Road, the property offers swift access to a wide range of nearby amenities and commuter routes. Comprising a large extension to rear, the generous accommodation briefly comprises of a lounge, large open plan kitchen / dining / living room, separate utility room, family bathroom and three bedrooms. In addition, the attic and attached garage have been coverted to provide excellent extra useable living / working space. Outside, there is ample off street parking to front and a large enclosed rear garden in artificial lawn and paved patio area. This stunning home will attract interest from a wide variety of potential buyers and early viewing is essential to avoid disappointment.
- ENTRANCE HALL
- uPVC glazed door, solid wood floor, cloakroom
- LOUNGE
- 4.7m x 3.6m (15' 5" x 11' 10")
Solid wood floor - KITCHEN / DINING / LIVING
- 8.3m x 5.2m (27' 3" x 17' 1")
Modern open plan kitchen with excellent high and low storage units, quartz worktops and floor tiles, centre island, recessed spotlights, sliding patio doors to garden - UTILITY ROOM
- High and low storage units, wooden worktop with mixer sink, integrated washing machine, uPVC glazed door to garden
- BATHROOM
- White suite, mains shower unit over bath, fully tiled floor and walls, PVC ceiling with recessed spot lights, chrome towel rack radiator
- BEDROOM 1
- 3.6m x 3.4m (11' 10" x 11' 2")
Integrated storage - BEDROOM 2
- 3.3m x 3.m (10' 10" x 9' 10")
- BEDROOM 3
- 2.9m x 2.8m (9' 6" x 9' 2")
- ATTIC ROOM
- Accessible via fixed stairs in cloak room, fully floored and plastered with electric points and lights, separate store room, eaves storage space
- ATTACHED GARAGE
- 7.2m x 2.7m (23' 7" x 8' 10")
Patio doors to front with roller door behind, fully floored and plastered with electrical sockets and lights, roof space storage, uPVC door to rear - OUTSIDE
- Hedge enclosed tarmac drive to front for several cars.
Fence enclosed artificial lawn to rear with paved patio and timber shed.
-
Skyline Real Estate

028 9140 4050

