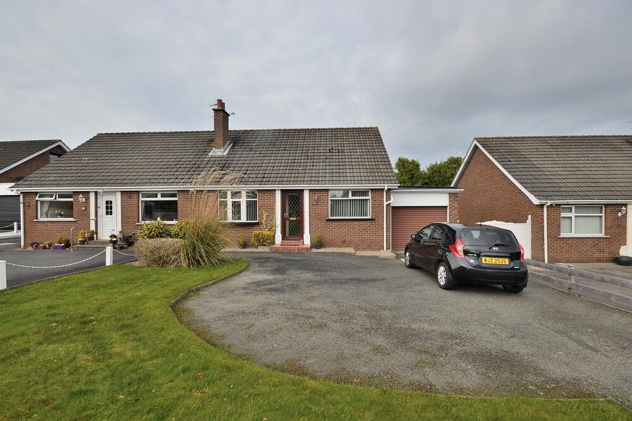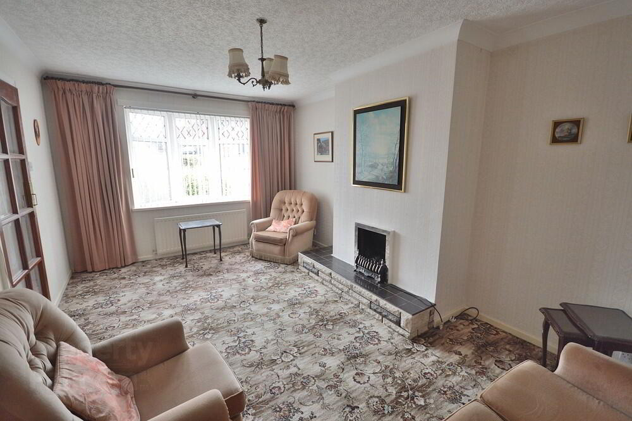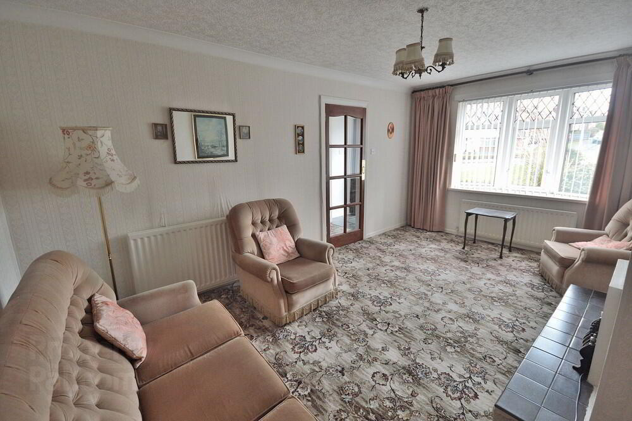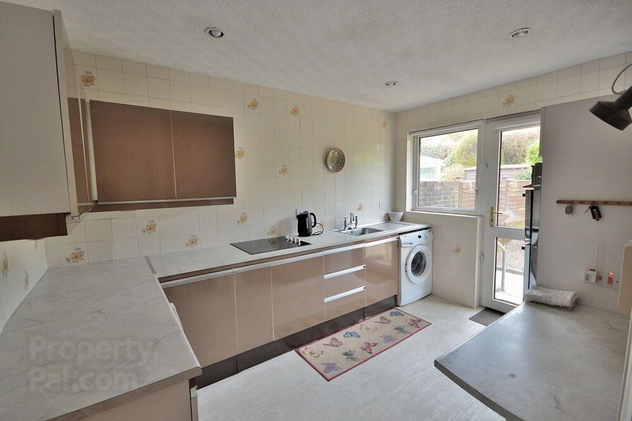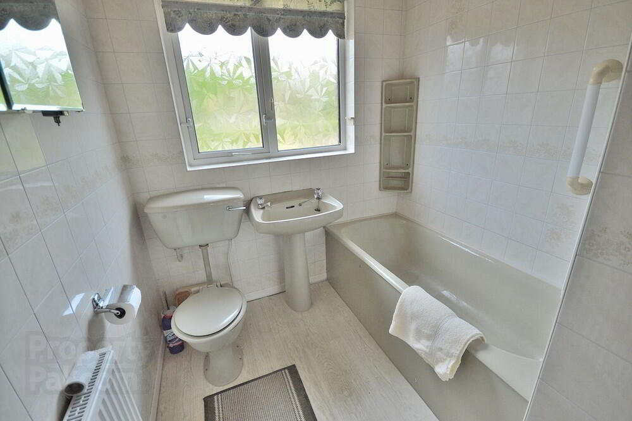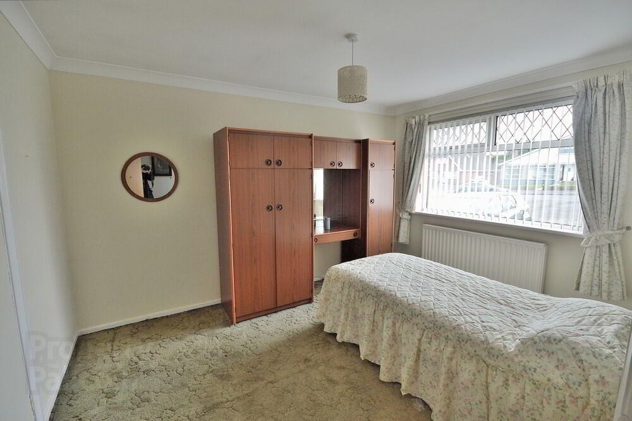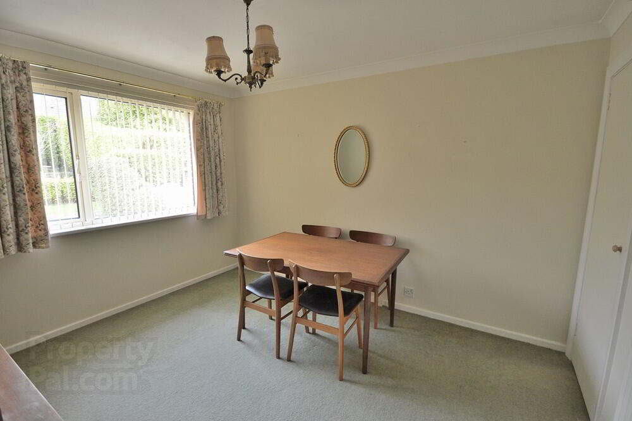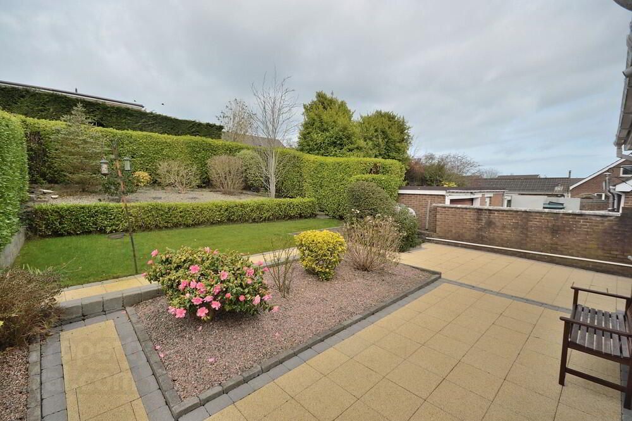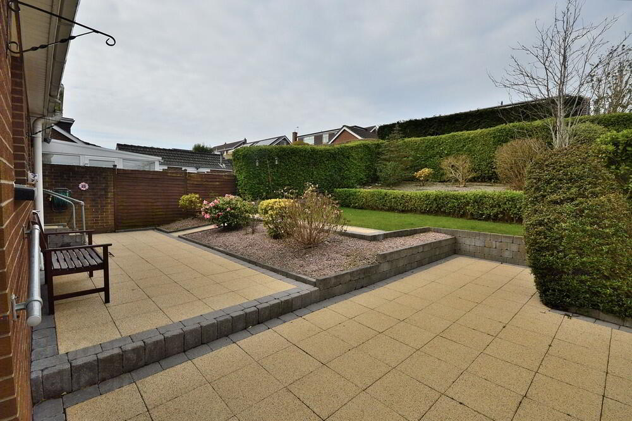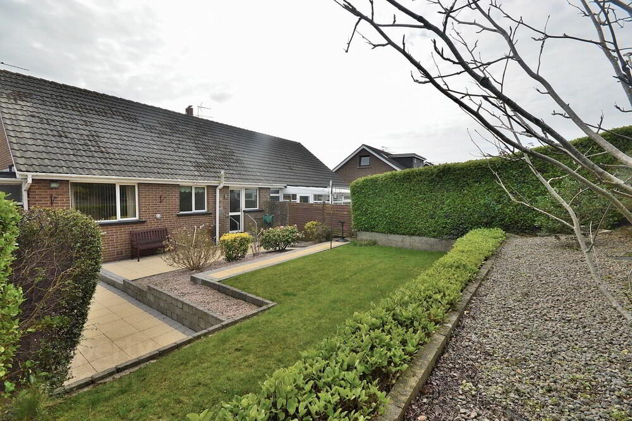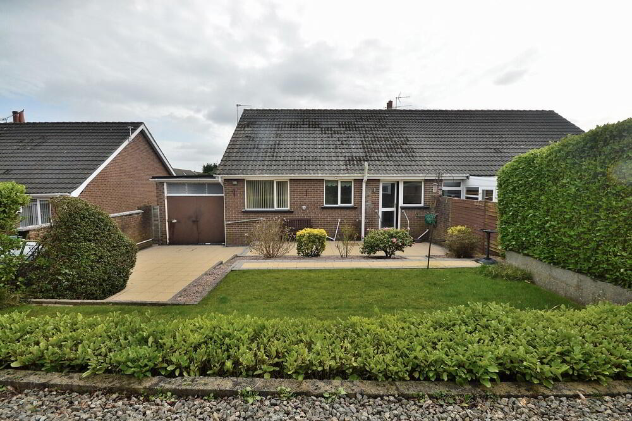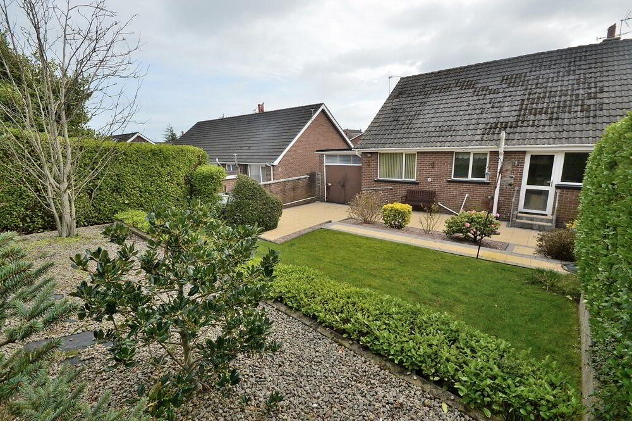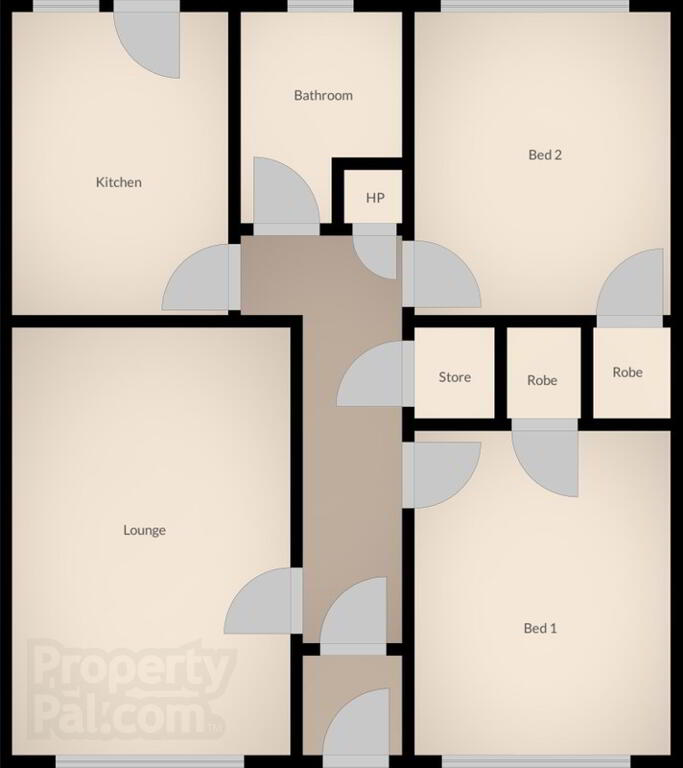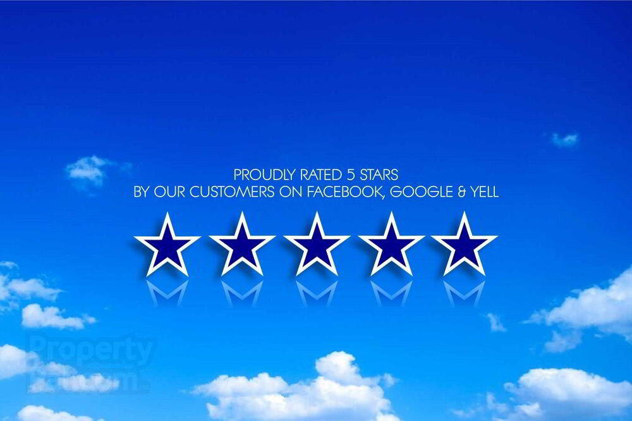
46 Silverbirch Road, Bangor BT19 6EU
2 Bed Semi-detached Bungalow For Sale
Sale agreed £128,000
Print additional images & map (disable to save ink)
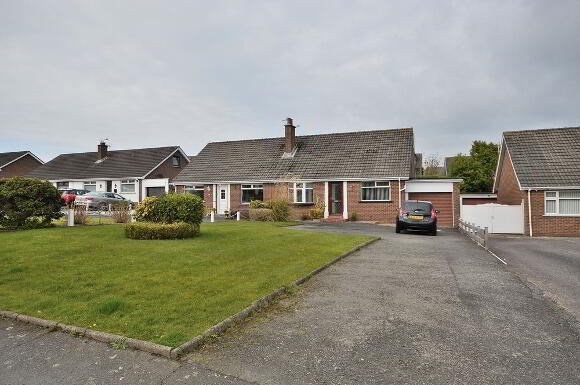
Telephone:
028 9140 4050View Online:
www.skylinerealestate.co.uk/681619Key Information
| Address | 46 Silverbirch Road, Bangor |
|---|---|
| Style | Semi-detached Bungalow |
| Status | Sale agreed |
| Price | Offers around £128,000 |
| Bedrooms | 2 |
| Receptions | 1 |
| Heating | Oil |
Features
- Well presented semi detached bungalow
- Large site in popular residential area
- Beautifully maintained gardens
- Attached garage with double opening rear door
- Two double bedrooms with integrated storage
- Bright spacious front lounge with open fire
- Excellent potential for roofspace conversion
- Ideal for downsizers and retirees
- Highly sought after home, early viewing essential
Additional Information
Skyline are pleased to offer this desirable and well maintained semi detached bungalow. Enjoying a generous site set well back from the popular Silverbirch Road, the property offers excellent off street parking and beatiful maintained landscaped gardens. The generusly proportioned two bedroom accommodation includes lounge, kitchen and bathroom. The loft offers excellent potential for conversion should a family buyer wish to add a further bedroom. Further benefits include oil fired central heating, double glazing and PVC sills gutters and soffits. This home, requiring only general modernisation throughout, is both desirable and attractively priced to suit a wide range of potential buyers. Early viewing is a must to avoid dissapointment.
- ENTRANCE HALL
- Internal porch with tiled floor, cloakroom, hot press
- LOUNGE
- 5.1m x 3.3m (16' 9" x 10' 10")
Open fire with baxi boiler - KITCHEN
- 3.6m x 2.6m (11' 10" x 8' 6")
High and low storage units, integrated double oven and ceramic hob, part tiled walls - BATHROOM
- Coloured suite, tiled walls, wood panel ceiling
- BEDROOM 1
- 3.9m x 3.1m (12' 10" x 10' 2")
Integrated wardrobe - BEDROOM 2
- 3.7m x 3.1m (12' 2" x 10' 2")
Integrated wardrobe - ATTACHED GARAGE
- 8.1m x 2.8m (26' 7" x 9' 2")
Roller door, power and lights, double opening rear door offering drive through access - OUTSIDE
- Lawn garden and tarmac driveway to front. Landscaped rear garden in lawn, paved patio, shrubs and hedging with tap and light.
-
Skyline Real Estate

028 9140 4050

