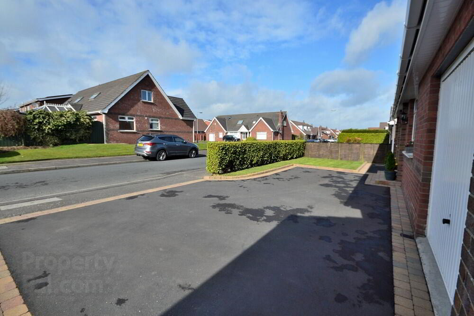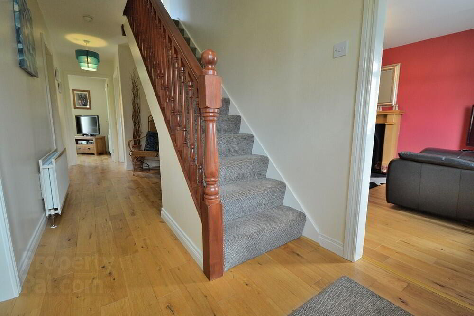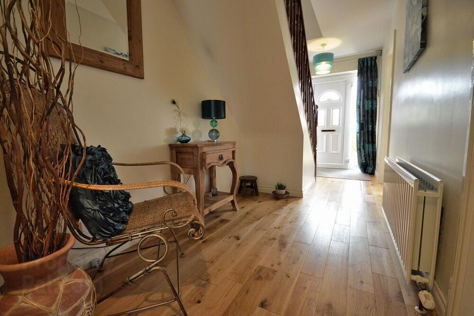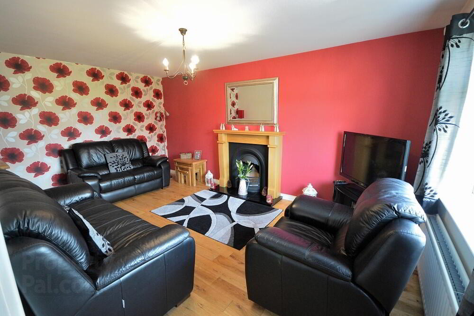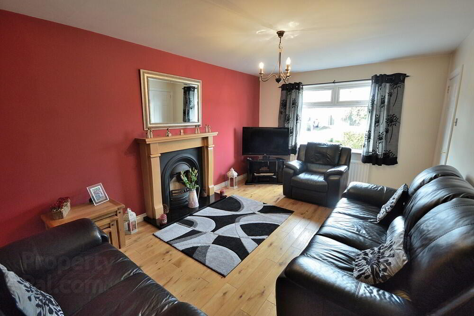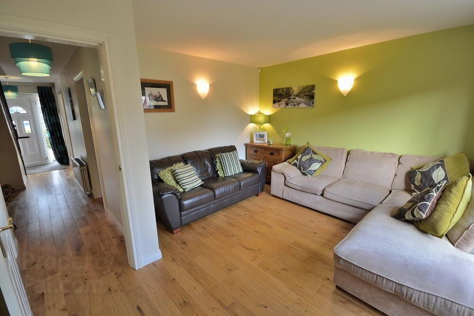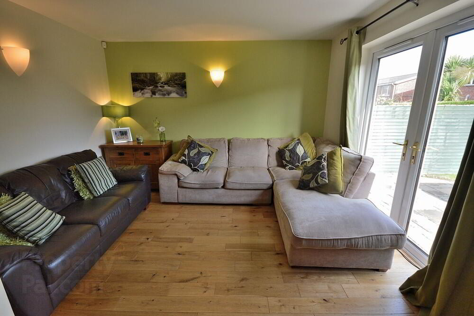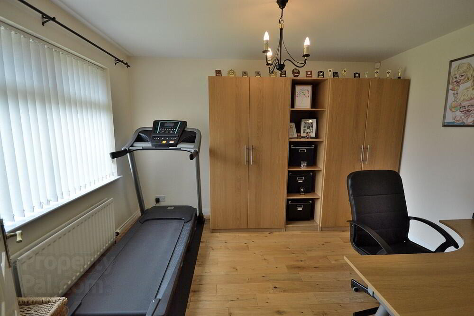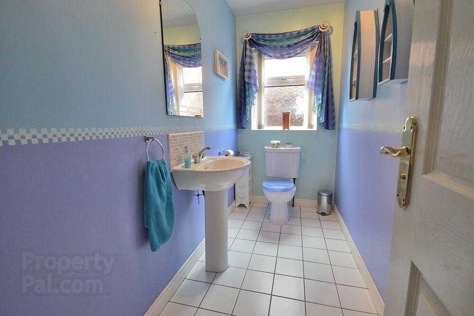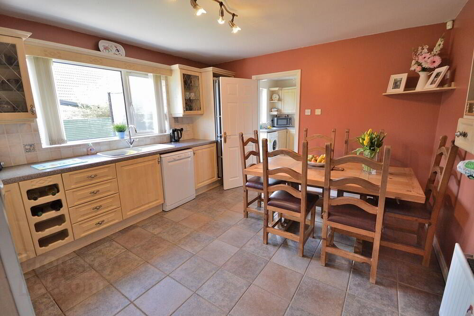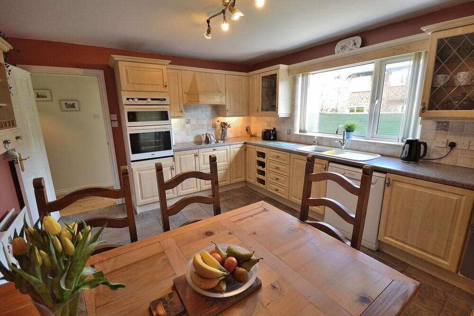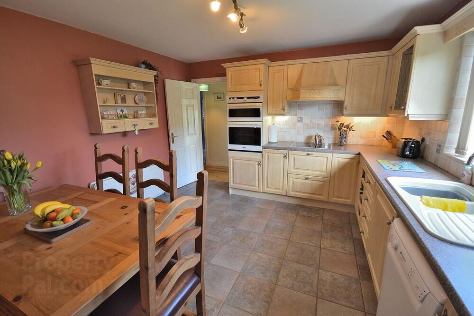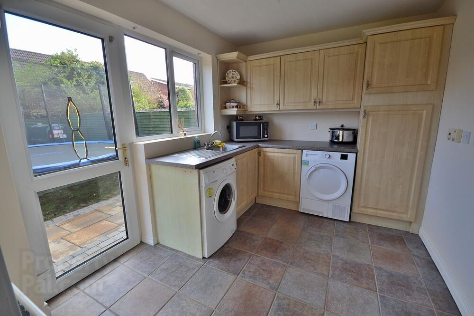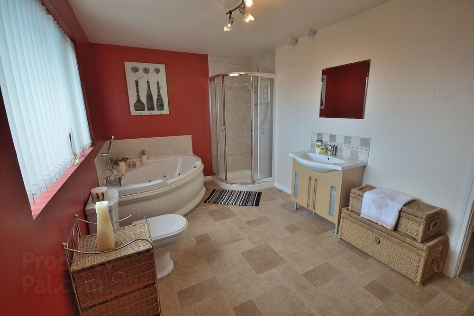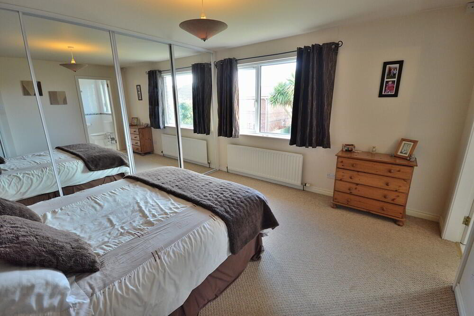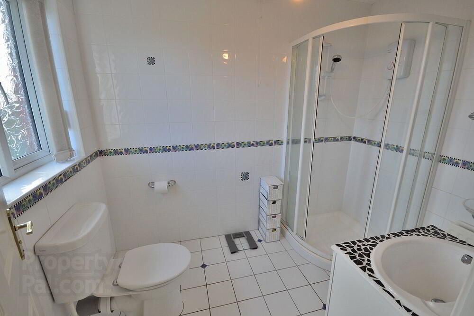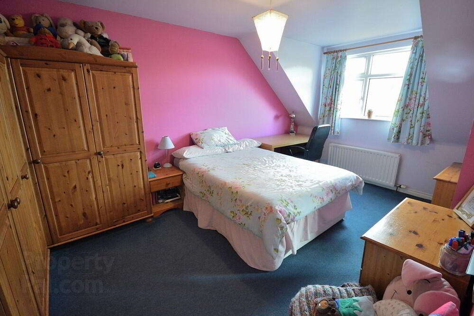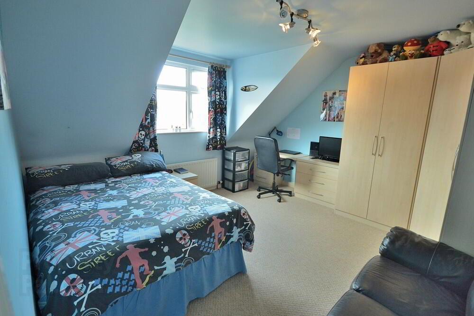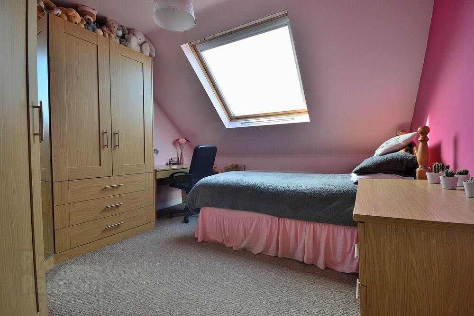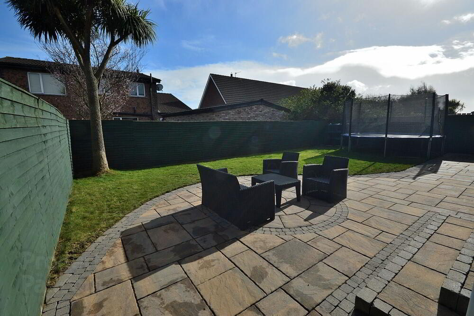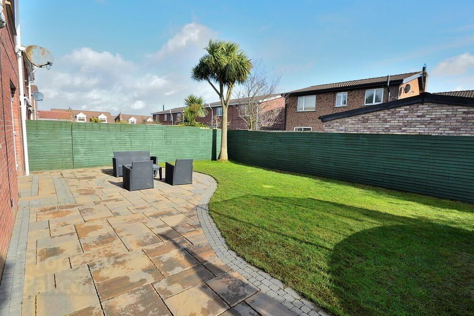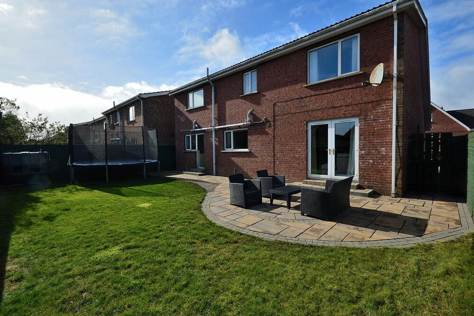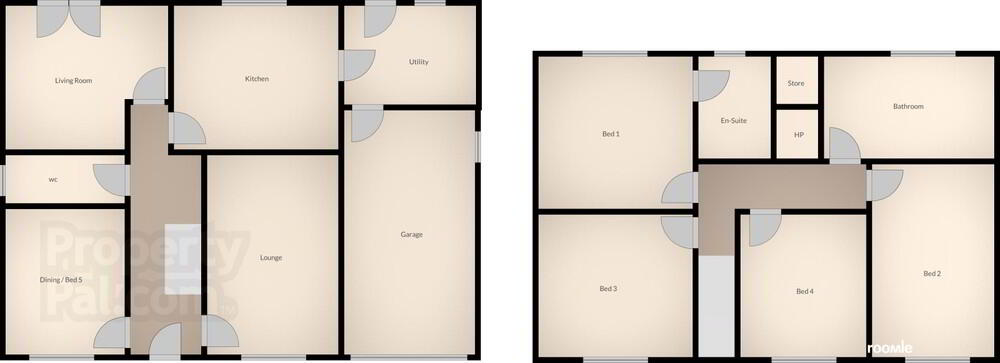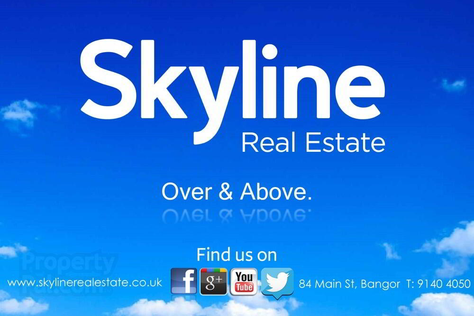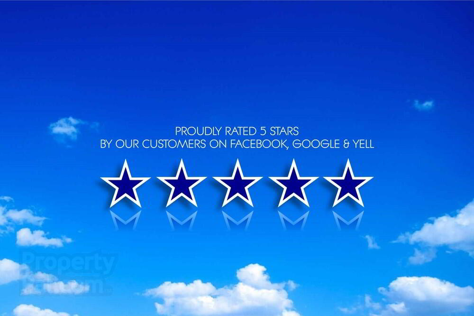
5 Dunkeld Road, Bangor BT19 6RQ
4 Bed Detached House For Sale
Sale agreed £249,950
Print additional images & map (disable to save ink)
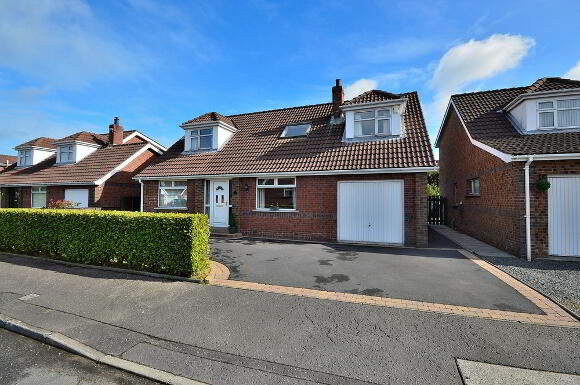
Telephone:
028 9140 4050View Online:
www.skylinerealestate.co.uk/665024Key Information
| Address | 5 Dunkeld Road, Bangor |
|---|---|
| Style | Detached House |
| Status | Sale agreed |
| Price | Offers over £249,950 |
| Bedrooms | 4 |
| Receptions | 3 |
| Heating | Oil |
| EPC Rating | D57/D66 |
Features
- Beautifully presented detached family home
- Sought after location close to primary & secondary schools
- Four double bedrooms with master en-suite
- Large family bathroom with separate shower cubicle
- Three reception rooms / downstairs wc
- Kitchen with large separate utility room
- Integral garage / excellent off street parking
- Generous fence enclosed rear garden
Additional Information
Skyline are proud to offer this substantial and beautifully presented detached family home. Enjoying a sought after location convenient to a range of excellent primary and secondary schools, this modern attractive property will have strong appeal amongst growing families. Internally, the generous and well proportioned accommodation comprises four double bedrooms with master en-suite, three reception rooms, fitted kitchen, separate utility room with access to an integral garage, downstairs wc, and large family bathroom with jacuzzi corner bath and shower cubicle. Outside there is a wall enclosed lawn and driveway to front, whilst to the rear is a fence enclosed lawn with pavoir patio. Desirable family homes in this area are selling quickly and we strongly recommend viewing at your earliest opportunity to avoid disappointment.
Ground Floor
- ENTRANCE HALL
- uPVC glazed door with glazed side panel, solid wood floor.
- WC
- 1.2m x 3.m (3' 11" x 9' 10")
White suite, tiled floor. - LOUNGE
- 3.m x 3.3m (9' 10" x 10' 10")
Solid wood floor, feature open fireplace. - LIVING ROOM
- 3.7m x 4.1m (12' 2" x 13' 5")
At widest points. Solid wood floor, patio doors to garden. - BEDROOM / LIVING ROOM
- 3.m x 3.7m (9' 10" x 12' 2")
Solid wood floor. - KITCHEN
- 3.7m x 4.2m (12' 2" x 13' 9")
Range of high and low level units with complementary worktops, integrated double oven and ceramic hob with extractor fan, tiled floor, part tiled walls. - UTILITY ROOM
- 2.5m x 3.3m (8' 2" x 10' 10")
High and low level units, sink, plumbed for dishwasher, tiled floor, uPVC door, access to garage. - INTEGRAL GARAGE
- 3.3m x 6.2m (10' 10" x 20' 4")
Power and lights, double glazed window.
First Floor
- LANDING
- Storage cupboard, slingsby ladder to part floored attic.
- BATHROOM
- 2.6m x 4.3m (8' 6" x 14' 1")
White suite, Jacuzzi corner bath, shower cubicle with electric power unit, hot press, extractor fan. - BEDROOM 1
- 3.7m x 4.m (12' 2" x 13' 1")
Integrated mirrored slide robes. - ENSUITE
- 1.8m x 2.6m (5' 11" x 8' 6")
White suite, shower cubicle with electric power unit, fully tiled, extractor fan. - BEDROOM 2
- 3.1m x 4.9m (10' 2" x 16' 1")
- BEDROOM 3
- 3.8m x 4.m (12' 6" x 13' 1")
- BEDROOM 4
- 3.4m x 3.6m (11' 2" x 11' 10")
Velux window. - OUTSIDE
- Tarmac drive with pavoir edging and hedge enclosed lawn to front. Fence enclosed lawn to rear with pavoir patio, tap and light
-
Skyline Real Estate

028 9140 4050

