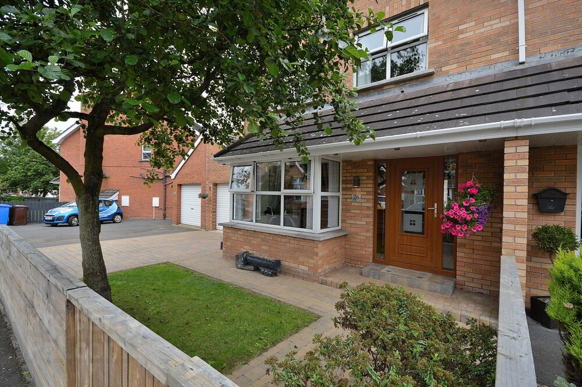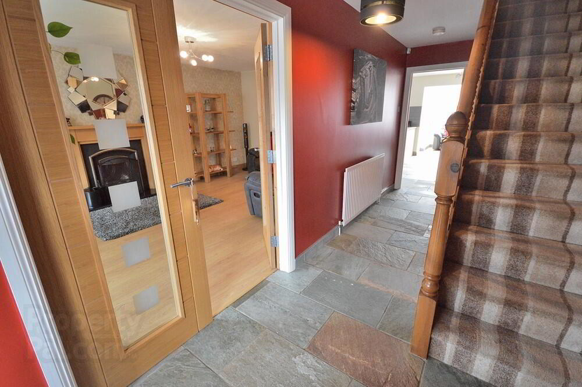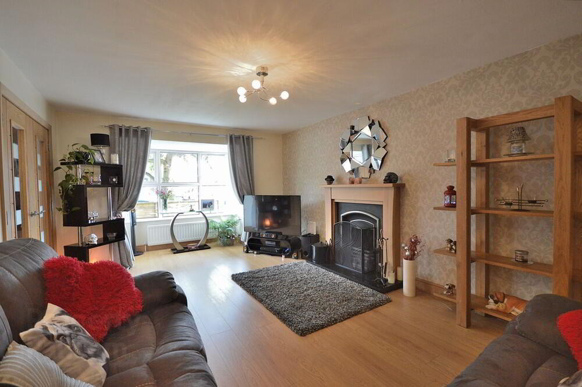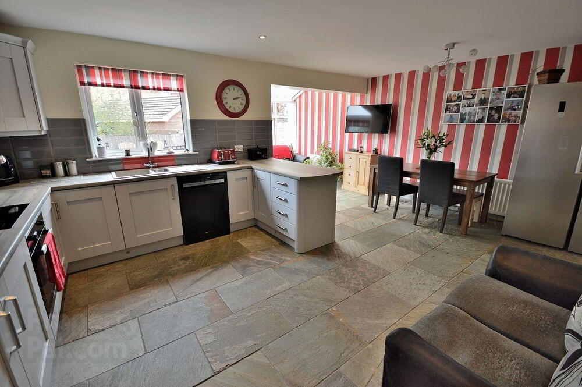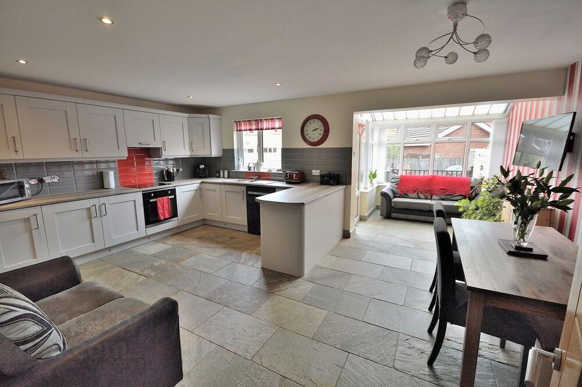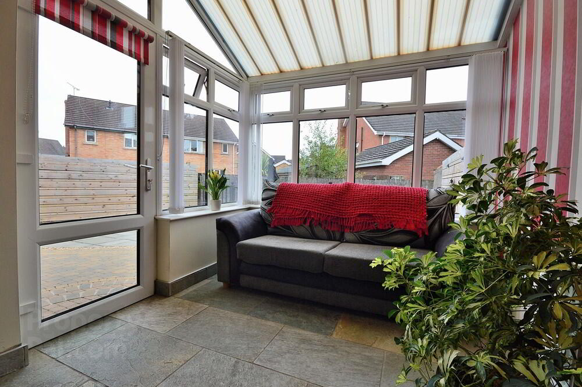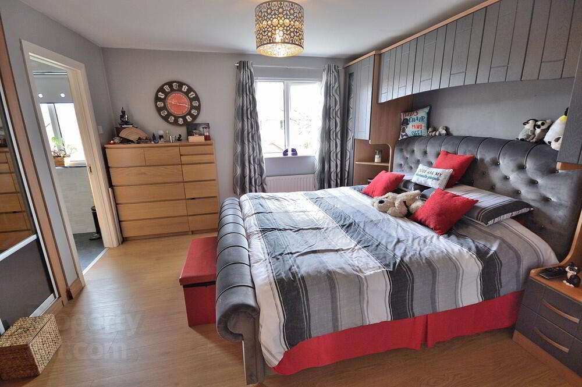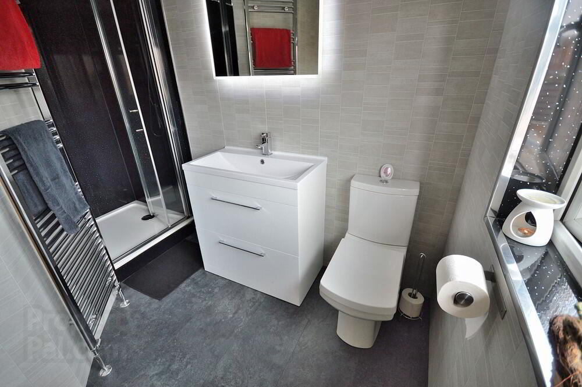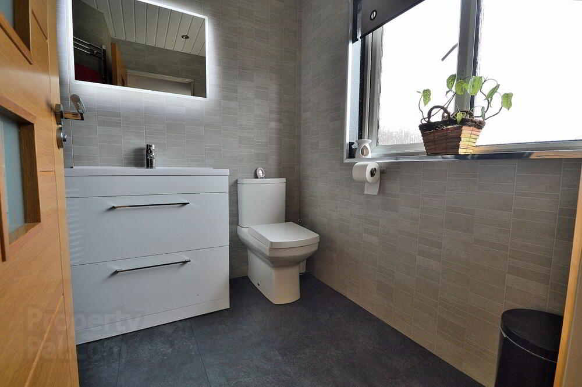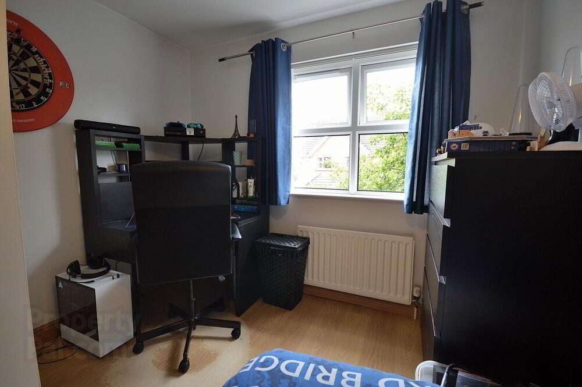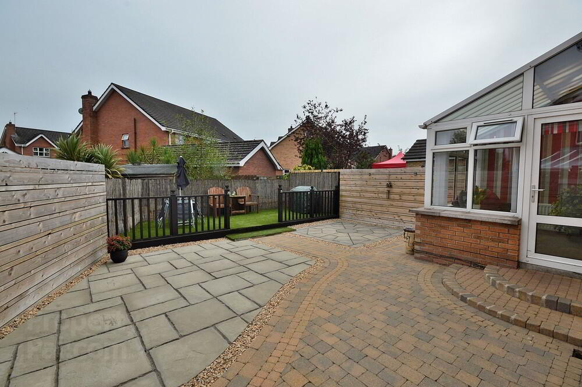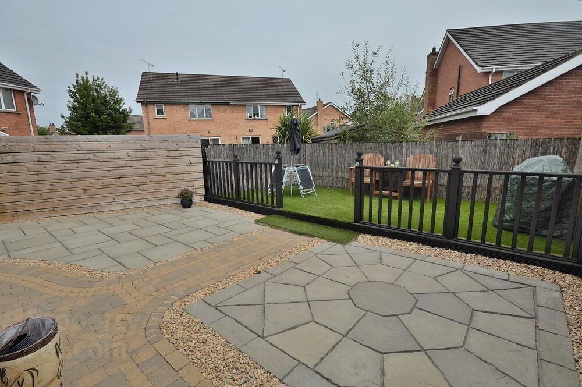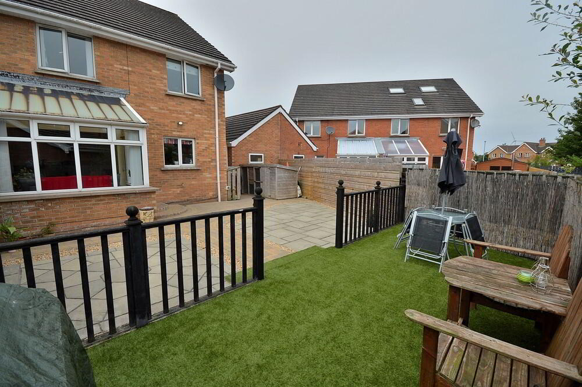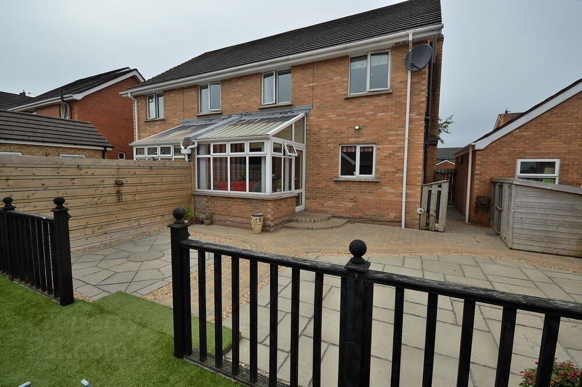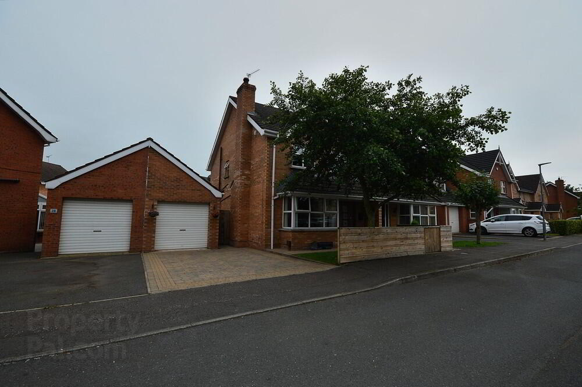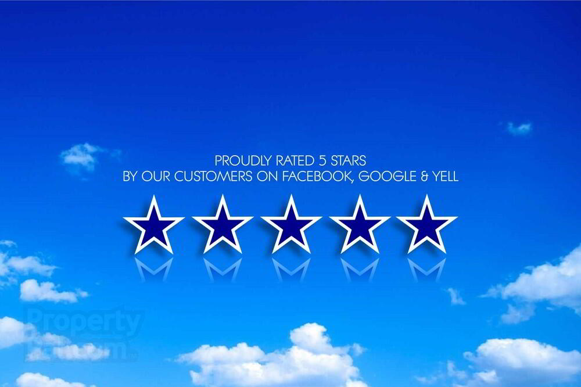
26 Ardvanagh Road, Conlig, Bangor BT23 7XA
3 Bed Semi-detached House For Sale
Sale agreed £169,950
Print additional images & map (disable to save ink)
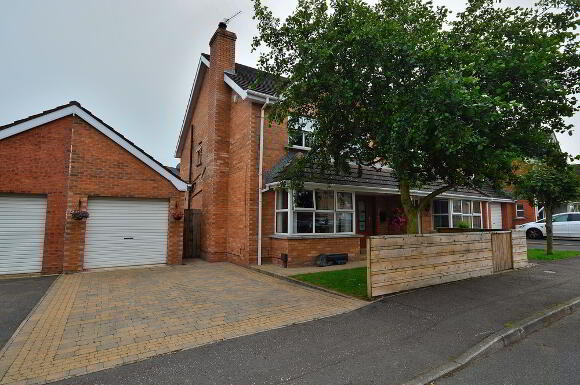
Telephone:
028 9140 4050View Online:
www.skylinerealestate.co.uk/647402Key Information
| Address | 26 Ardvanagh Road, Conlig, Bangor |
|---|---|
| Style | Semi-detached House |
| Status | Sale agreed |
| Price | Offers around £169,950 |
| Bedrooms | 3 |
| Receptions | 2 |
| Heating | Oil |
| EPC Rating | D58/D66 |
Features
- Immaculately presented semi detached home
- Popular residential development
- Detached garage with attractive pavoir driveway
- Spacious main lounge with bay window and open fire
- Stunning open plan kitchen with dining area and sunroom
- Contemporary family bathroom
- Three bedrooms with master en-suite
- Beautifully landscaped enclosed rear garden
- No onward chain
- These homes are selling fast, early viewing essential
Additional Information
Skyline are delighted to present this modern and highly attractive semi detached home. Set within the consistently popular Adrvanagh development, the convenient location offers easy access to both Bangor, Ards and commuter routes to Belfast. Immaculately presented throughout, the ground floor comprises spacious lounge with feature open fire and bay window, and a bright and airy open plan kitchen with dining area and sunroom. To the first floor is a family bathroom and three generous bedrooms with master en-suite. Outside, the home benefits from a matching detached garage and pavior driveway with lawn garden to front. To the rear is a sunny fence enclosed landscaped garden with pavior patio and artificial grass covered decking area. This stunning turn-key home will have mass appeal amongst first time buyers and young families. Offered with no onward chain, early viewing is essential as these types of homes don't stay on the market for long.
- ENTRANCE HALL
- uPVC glazed door, stone tiled floor, under stair storage, french doors to lounge
- LOUNGE
- 5.4m x 3.7m (17' 9" x 12' 2")
Bay window, open fire with feature fireplace, laminate wood floor - KITCHEN / DINING / SUNROOM
- 6.5m x 5.8m (21' 4" x 19' 0")
New shaker style kitchen with integrated oven and ceramic hob, stainless steel extractor hood, recessed spot lights, stone tiled floor, part tiled walls, open plan to dining area and sunroom - LANDING
- Hotpress, attic
- BATHROOM
- White suite, electric shower over bath, PVC panelled walls and ceiling, recessed spot lights, chrome towel rack radiator,
- BEDROOM 1
- 3.8m x 3.8m (12' 6" x 12' 6")
Laminate wood floor, custom fitted storage units, integrated mirrored sliderobe - EN-SUITE
- White suite, shower cubicle with mains power unit, PVC panelled walls and ceiling, recessed spot lights, chrome towel rack radiator
- BEDROOM 2
- 4.4m x 2.9m (14' 5" x 9' 6")
Laminate wood floor - BEDROOM 3
- 4.4m x 2.8m (14' 5" x 9' 2")
At widest points. Laminate wood floor, integrated robe. - DETACHED GARAGE
- Roller door, uPVC double glazed door and window, plumbed for washing machine, power and lights
- OUTSIDE
- Lawn garden and pavoir brick driveway to front.
Fence enclosed landscaped rear garden with paved patio and artificial grass covered decking area, tap and light
-
Skyline Real Estate

028 9140 4050

