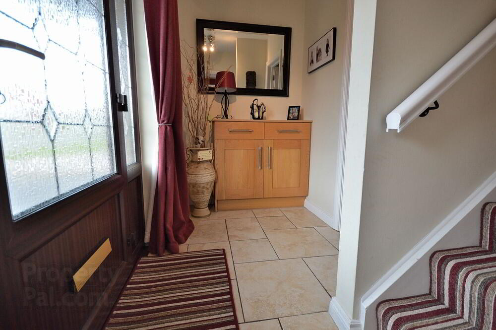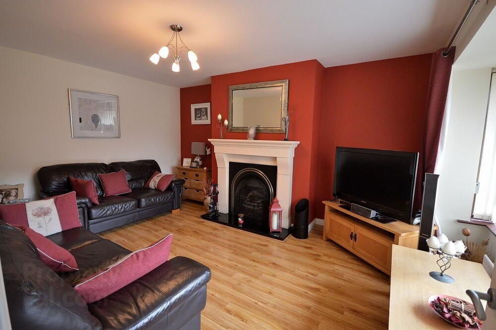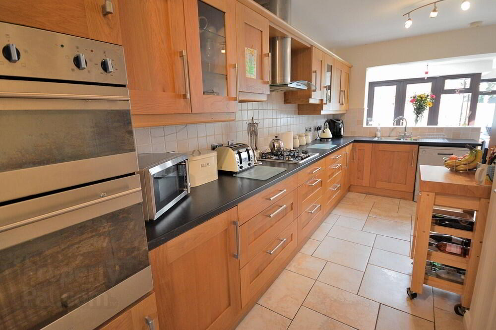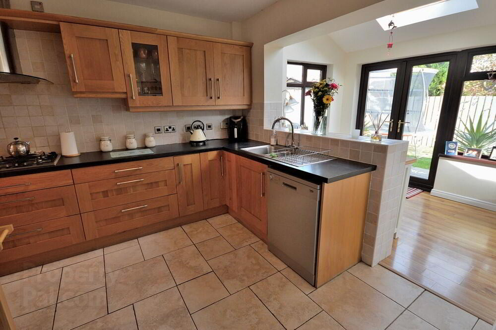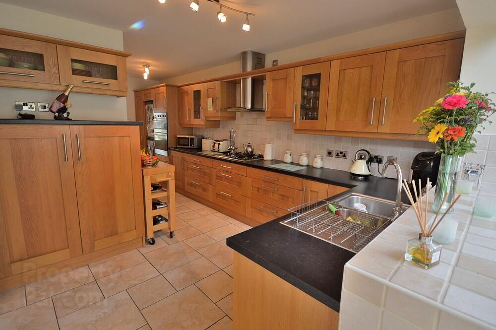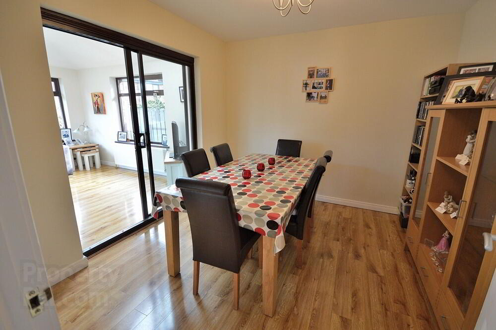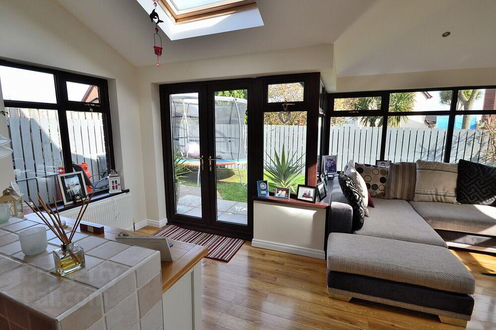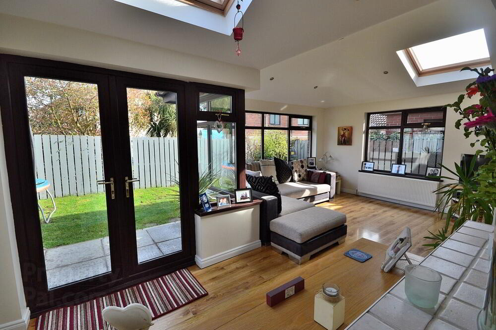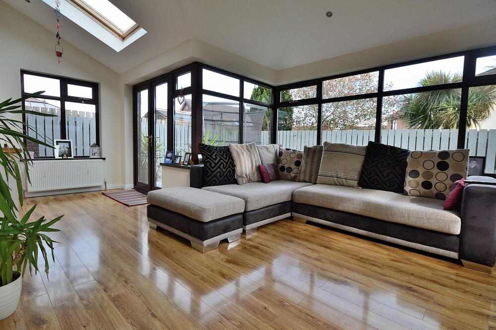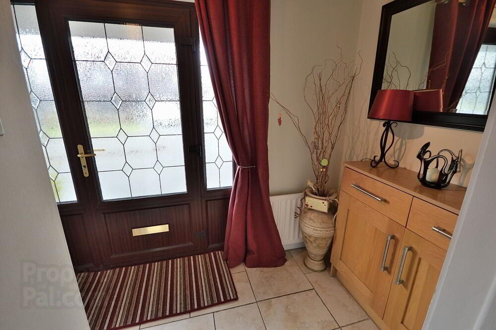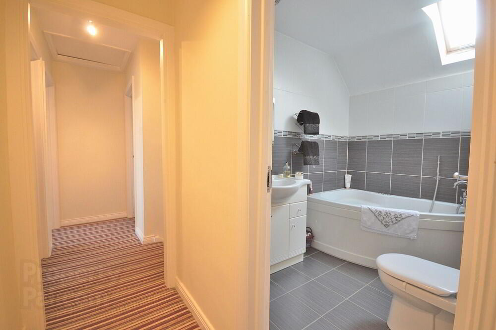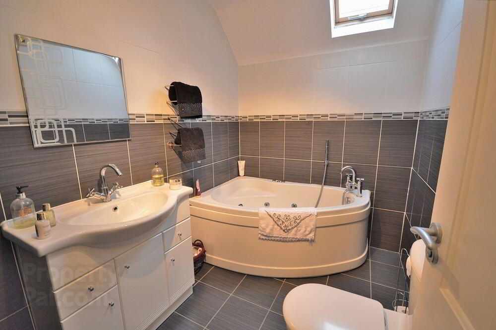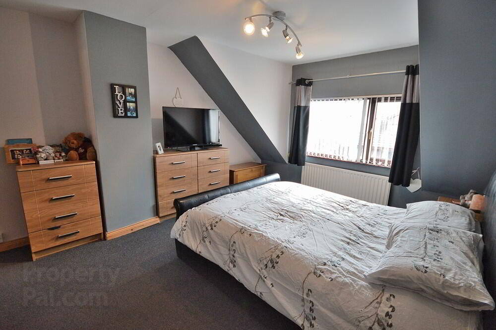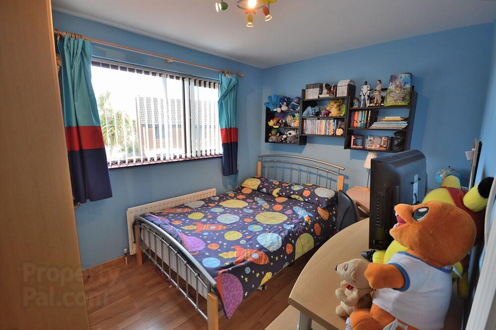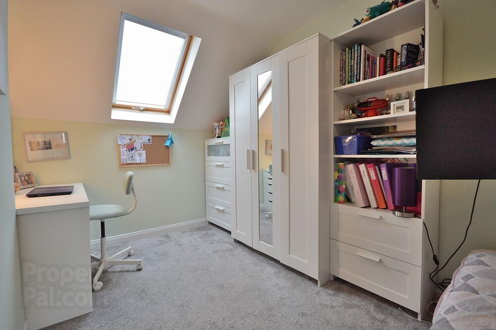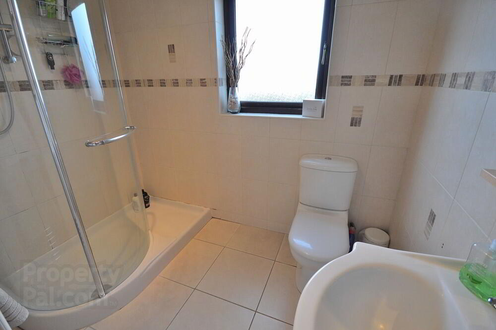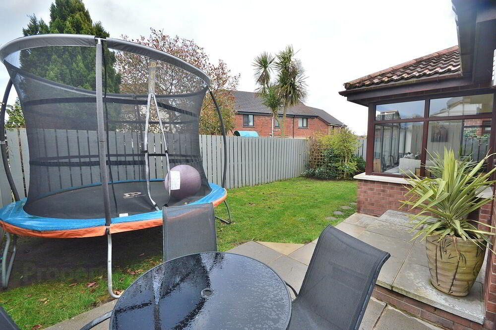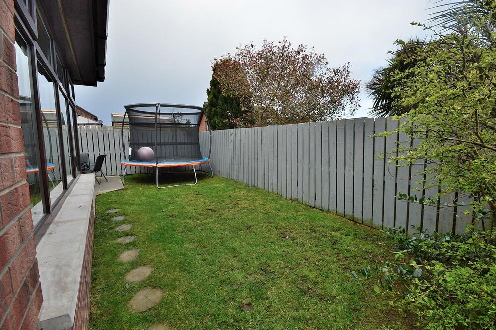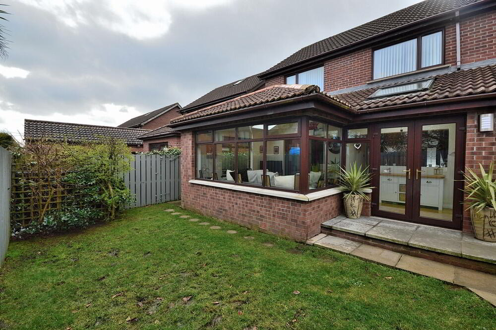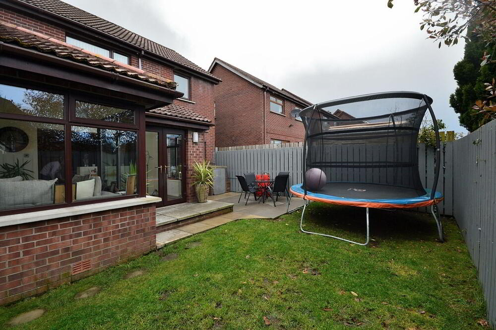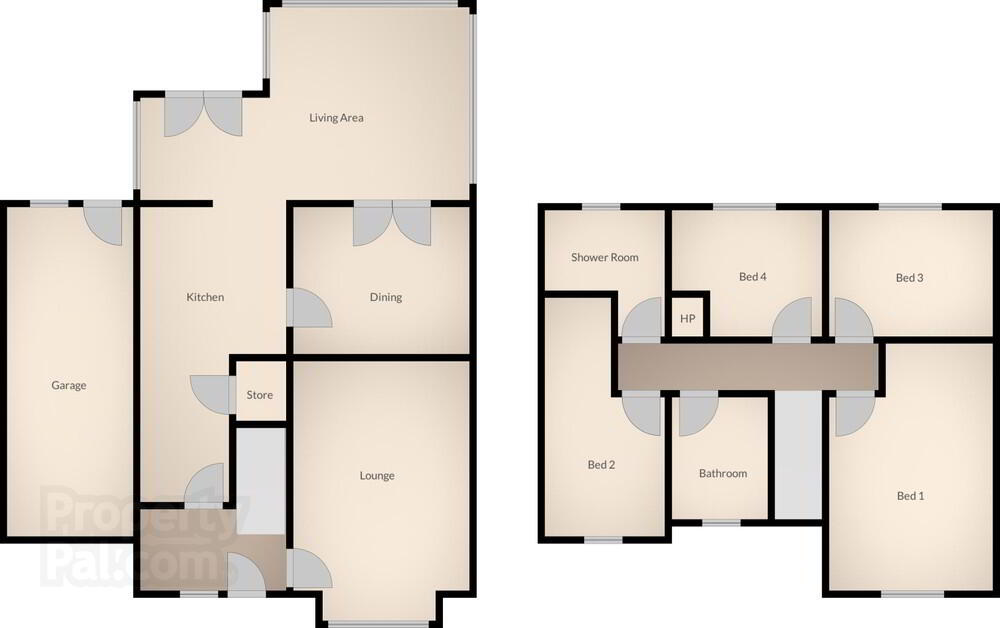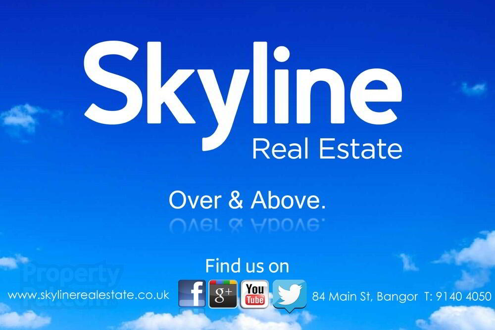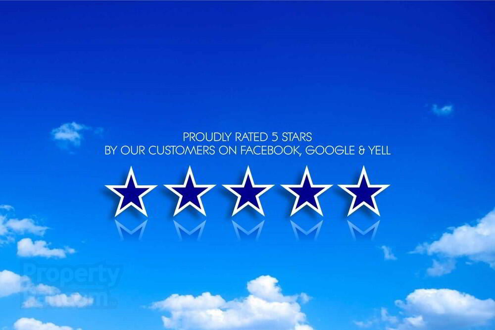
4 Balmoral Crescent, Bangor BT19 7XG
4 Bed Detached House For Sale
Sale agreed £184,950
Print additional images & map (disable to save ink)
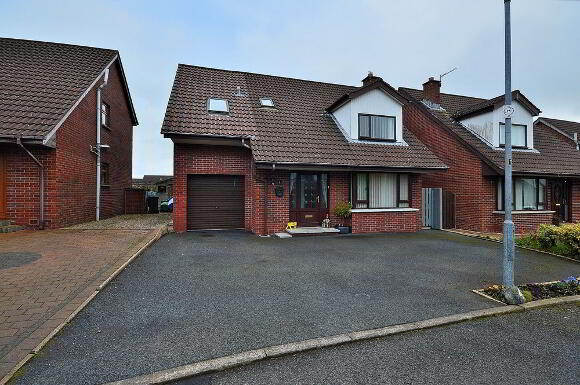
Telephone:
028 9140 4050View Online:
www.skylinerealestate.co.uk/624567Key Information
| Address | 4 Balmoral Crescent, Bangor |
|---|---|
| Style | Detached House |
| Status | Sale agreed |
| Price | Asking price £184,950 |
| Bedrooms | 4 |
| Receptions | 3 |
| Heating | Oil |
Features
- Attractive and beautifully presented detached home
- Large rear sun room extension
- Four bedrooms / three reception rooms
- Contemporary family bathroom with jacuzzi bath
- Separate additional shower room
- Modern shaker style kitchen
- Large attached garage with utility area
- Secure fence enclosed rear garden
Additional Information
Skyline are delighted to offer this exceptional detached family home. A large rear extension incorporating a stunning sun room living area gives this impressive property real wow factor. The four double bedroom accommodation includes three reception rooms, modern fitted kitchen, shower room, and a contemporary family bathroom with corner jacuzzi bath. In addition, the property includes a large attached garage with plumbed utility area. Outside, there is excellent off street parking to front and a secure fence enclosed garden to rear. This affordable detached home is presented to turn-key condition throughout and offers all the living space a growing family could ever need. We expect strong demand and early viewing is therefore essential to avoid dissapointment.
Ground Floor
- ENTRANCE HALL
- uPVC glazed door with side panel, tiled floor.
- LOUNGE
- 4.7m x 3.6m (15' 5" x 11' 10")
Laminate wood floor, open fire, bay window. - KITCHEN
- 6.1m x 3.1m (20' 0" x 10' 2")
At widest points. Solid oak high and low level units with complementary worktops, integrated double oven with gas hob and stainless steel extractor hood, tiled floor, part tiled walls, cloakroom - DINING ROOM
- 3.3m x 3.m (10' 10" x 9' 10")
Laminate wood floor, sliding patio doors. - SUN ROOM EXTENSION
- 6.4m x 3.9m (21' 0" x 12' 10")
At widest points. Laminate wood floor, 2 velux skylights, recessed spotlights.
First Floor
- LANDING
- BATHROOM
- White suite, corner Jacuzzi bath, fully tiled, velux skylight, extractor fan.
- SHOWER ROOM
- White suite, shower cubicle with electric power unit, fully tiled, chrome towel rack radiator, extractor fan.
- BEDROOM 1
- 5.1m x 3.6m (16' 9" x 11' 10")
At widest points. - BEDROOM 2
- 3.3m x 2.6m (10' 10" x 8' 6")
Laminate wood floor. - BEDROOM 3
- 3.1m x 2.6m (10' 2" x 8' 6")
Laminate wood floor, integrated robes. - BEDROOM 4
- 4.9m x 2.5m (16' 1" x 8' 2")
At widest points. Velux skylight, attic hatch. - ATTACHED GARAGE
- 6.8m x 2.5m (22' 4" x 8' 2")
Plumbed utility area, power and lights, roller door. - OUTSIDE
- Tarmac driveway to front, fence enclosed lawn to rear with tap and light
-
Skyline Real Estate

028 9140 4050

