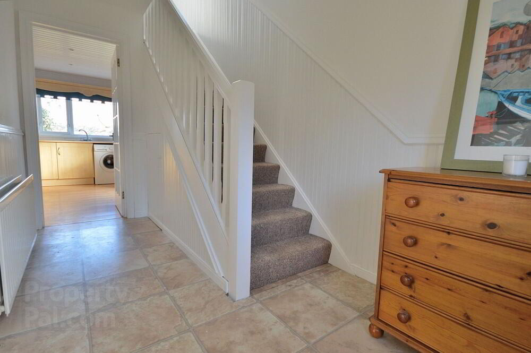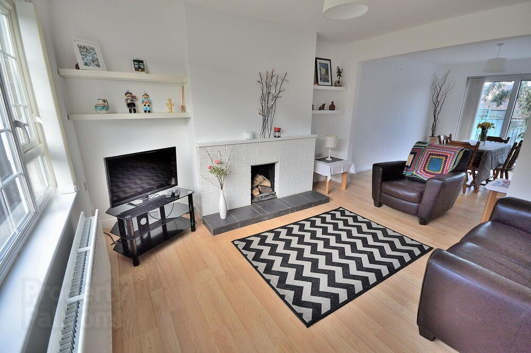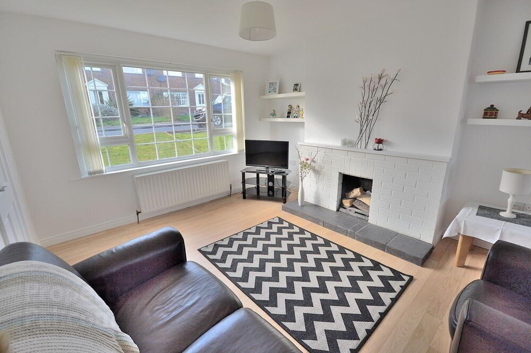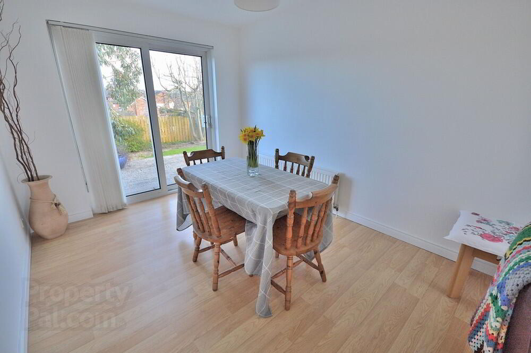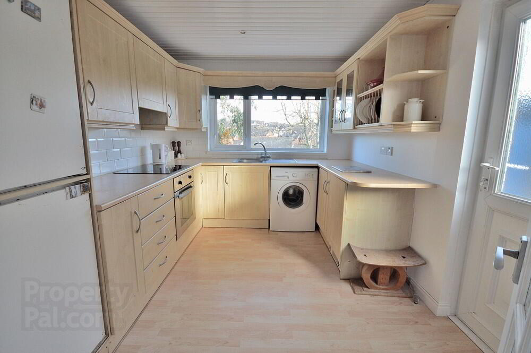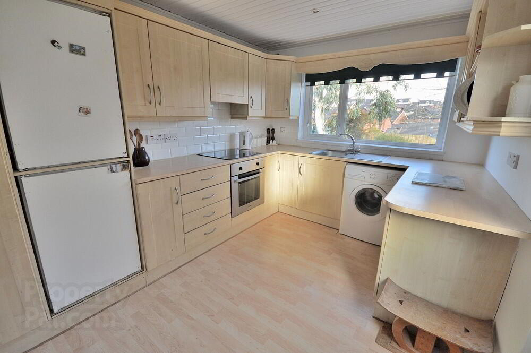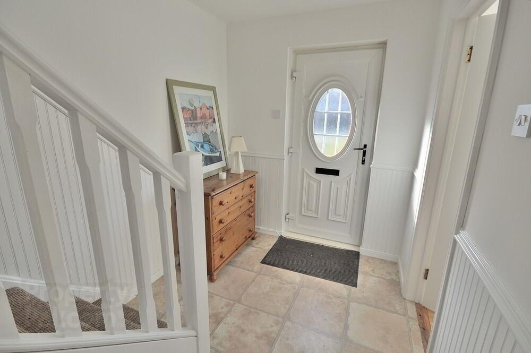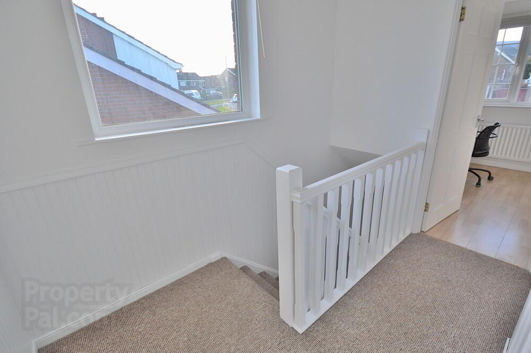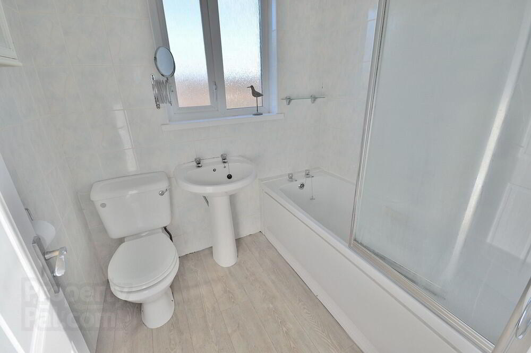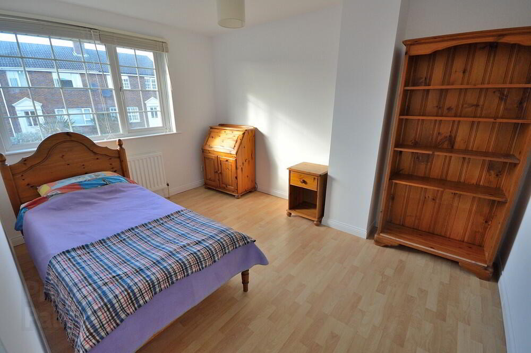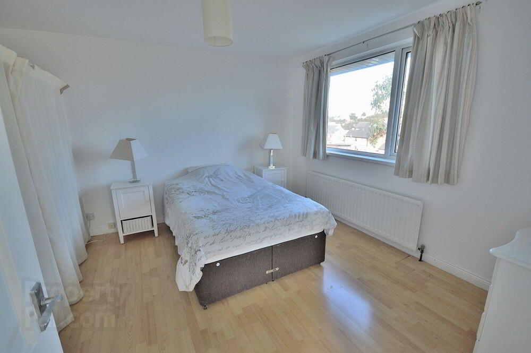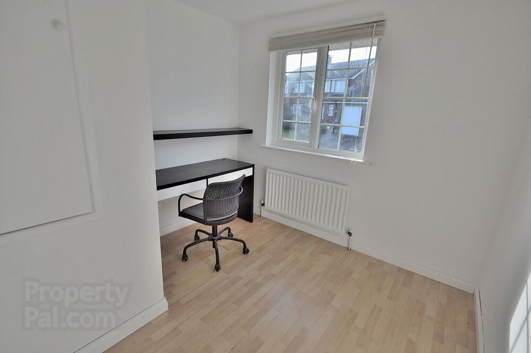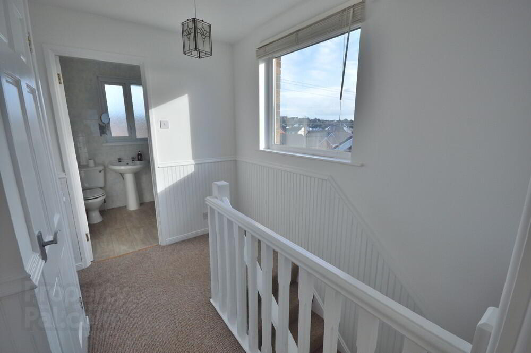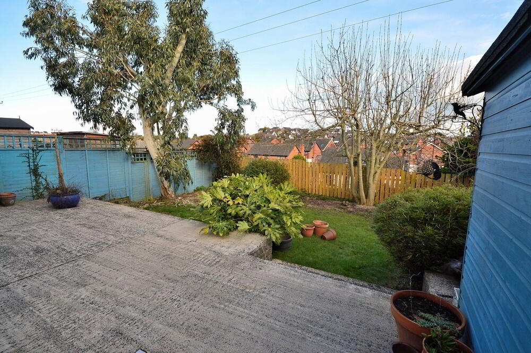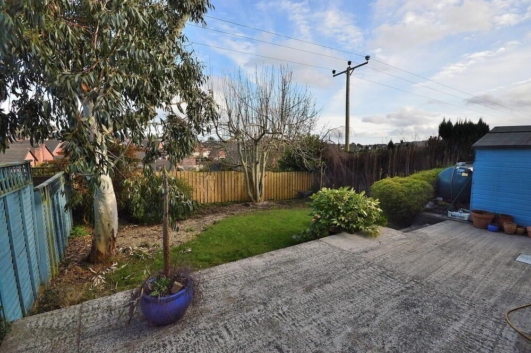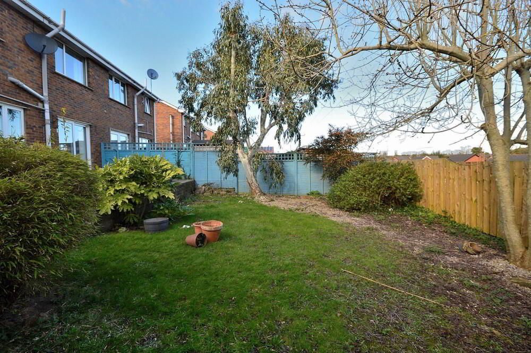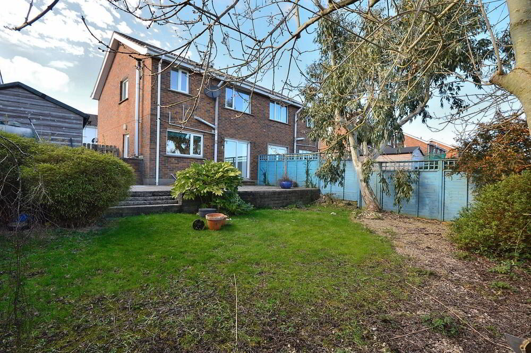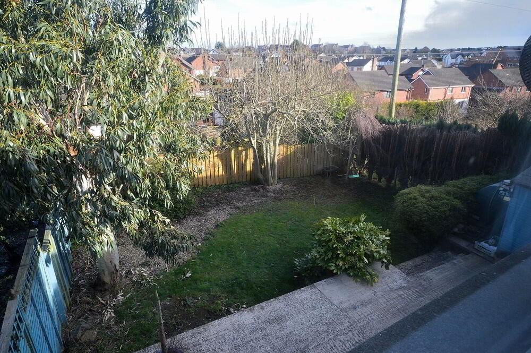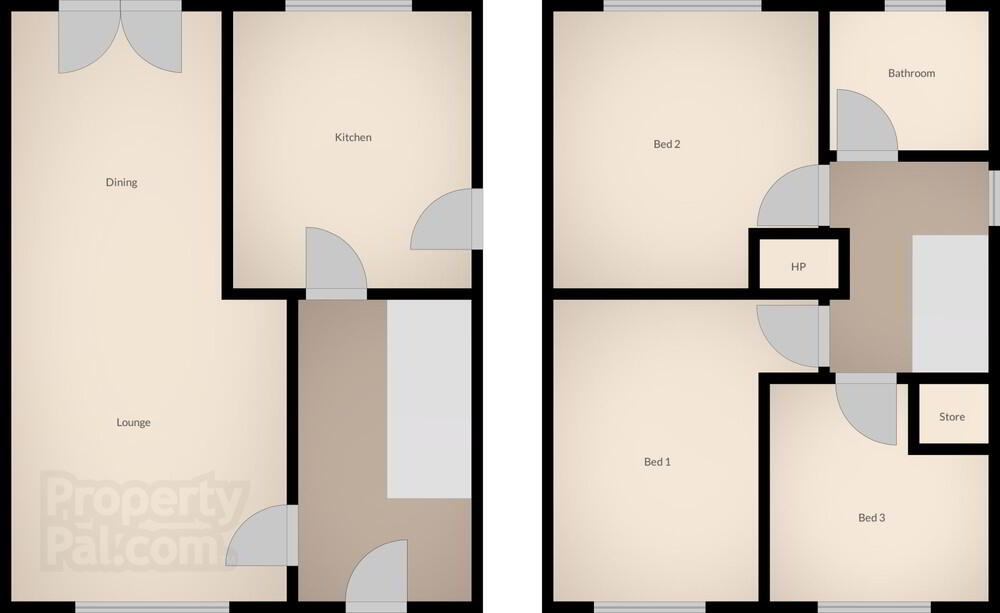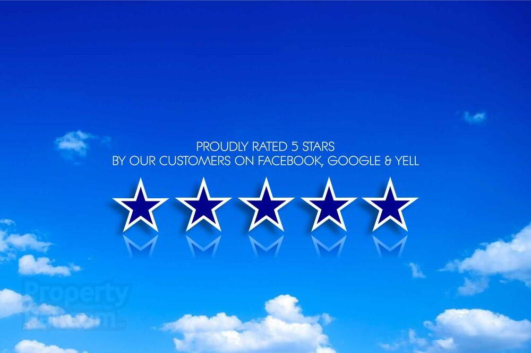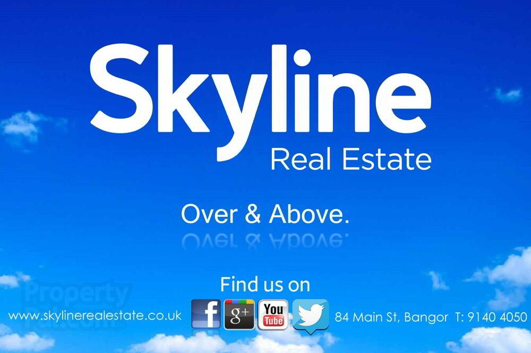
32a Beverley Crescent, Newtownards BT23 7UN
3 Bed Semi-detached House For Sale
Sale agreed £135,950
Print additional images & map (disable to save ink)
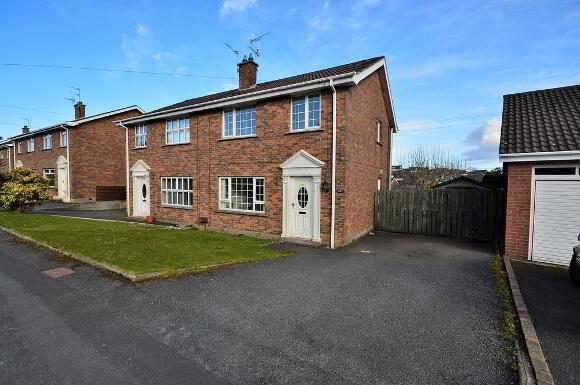
Telephone:
028 9140 4050View Online:
www.skylinerealestate.co.uk/623917Key Information
| Address | 32a Beverley Crescent, Newtownards |
|---|---|
| Style | Semi-detached House |
| Status | Sale agreed |
| Price | Offers around £135,950 |
| Bedrooms | 3 |
| Receptions | 1 |
| Heating | Oil |
| EPC Rating | E45/C72 |
Features
- Beautifully presented semi detached home
- Popular long established residential location
- Excellent access to Ards, Bangor & commuter routes
- Three generous bedrooms
- Bright & airy open plan lounge with dining area
- Modern fitted kitchen
- Contemporary family bathroom
- Large mature south facing rear garden
- No onward chain
Additional Information
Skyline are delighted to offer this beautifully presented semi detached home. Located in a desirable residential location, the property enjoys easy access to Ards and Bangor with swift commuter routes to Belfast. Internally, the bright and airy three bedroom accommodation includes open plan lounge with dining area, modern fitted kitchen and a contemporary family bathroom with white suite. Outside, there is excellent off street parking and a fabulous fence enclosed south facing lawn garden in with trees, shrubs and patio area. This attractive home is offered with no onward chain and will have wide appeal amongst first time buyers and families alike.
Ground Floor
- ENTRANCE HALL
- uPVC glazed door, under stair storage.
- LOUNGE / DINING
- 3.5m x 7.7m (11' 6" x 25' 3")
At widest points. Laminate wood floor, open fire, sliding patio doors to garden. - KITCHEN
- 2.7m x 3.6m (8' 10" x 11' 10")
Range of high and low level units, integrated oven and ceramic hob with extractor hood, laminate wood floor, part tiled walls, recessed spotlights.
First Floor
- LANDING
- Hot press, access to part floored attic.
- BATHROOM
- 1.8m x 2.m (5' 11" x 6' 7")
White suite, electric shower over bath, tiled walls. - BEDROOM 1
- 3.3m x 3.6m (10' 10" x 11' 10")
Laminate wood floor. - BEDROOM 2
- 3.5m x 3.8m (11' 6" x 12' 6")
At widest points. Laminate wood floor. - BEDROOM 3
- 2.8m x 2.9m (9' 2" x 9' 6")
At widest points. Laminate wood floor, integrated store cupboard - OUTSIDE
- Lawn garden and tarmac drive to front. Mature fence enclosed south facing lawn garden to rear with patio, trees, shrubs, tap, light and timber shed
-
Skyline Real Estate

028 9140 4050

