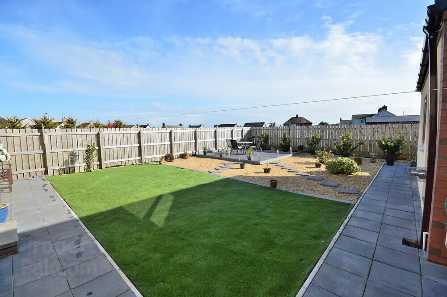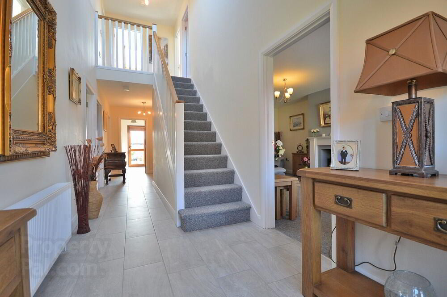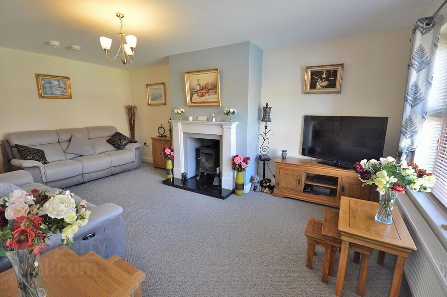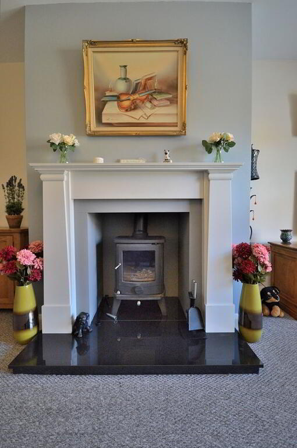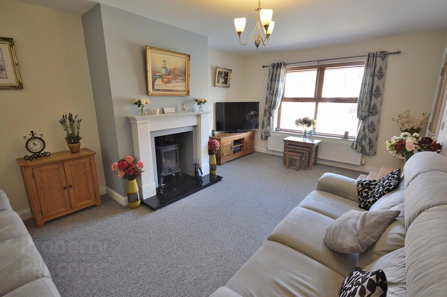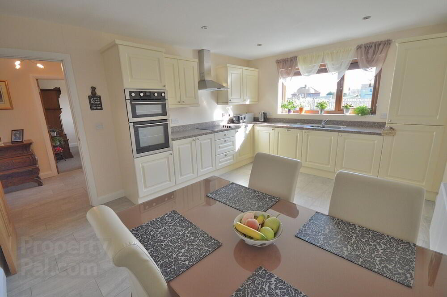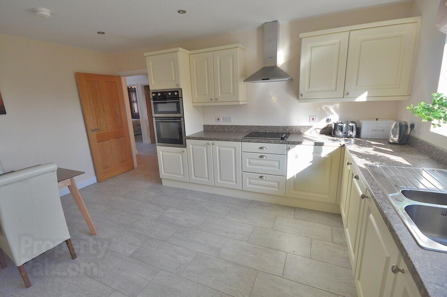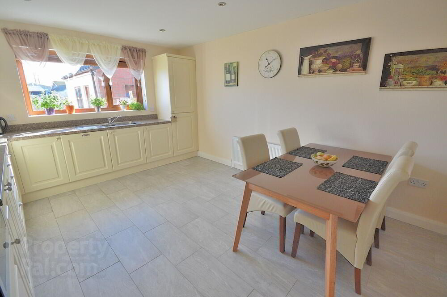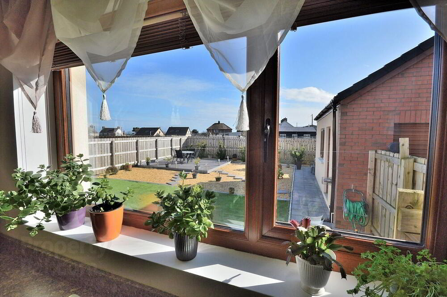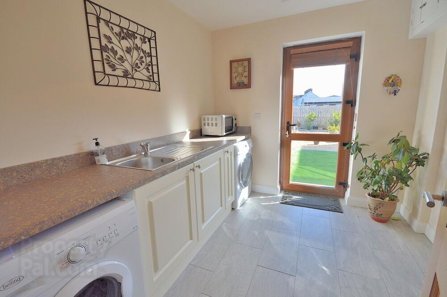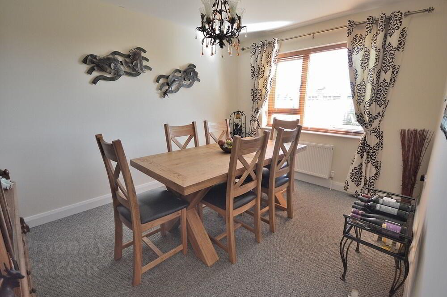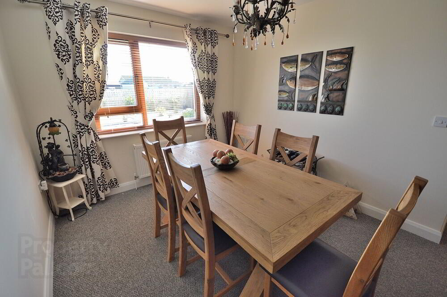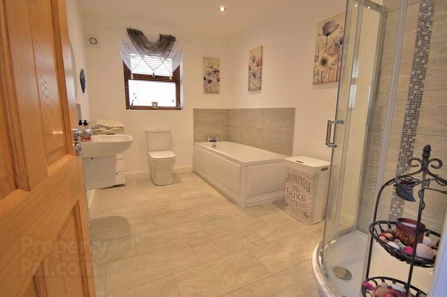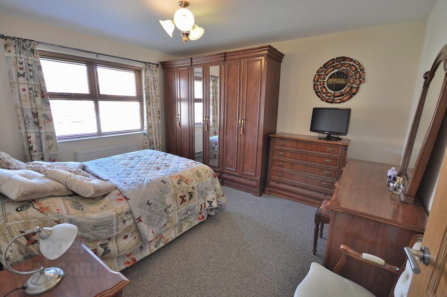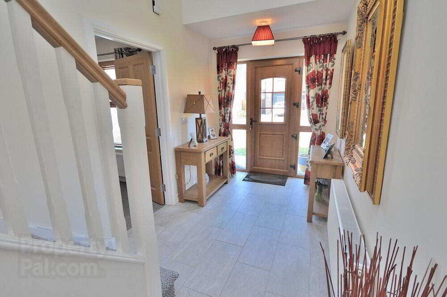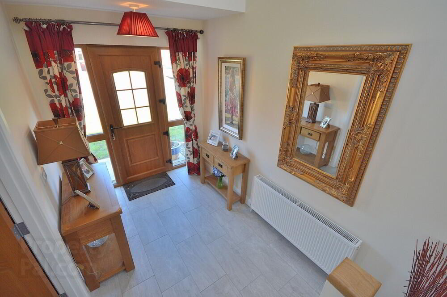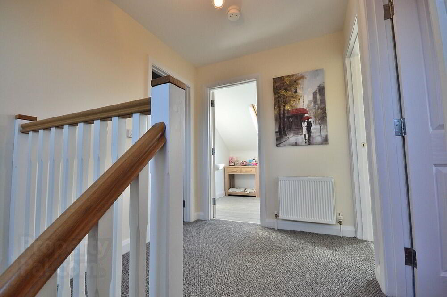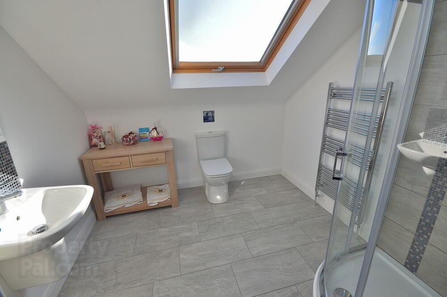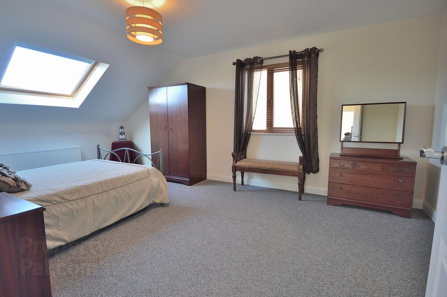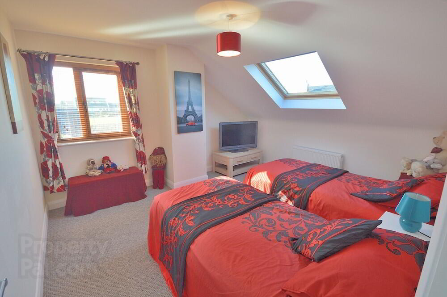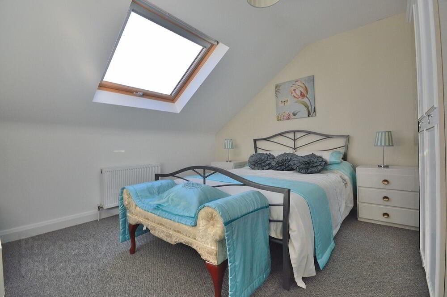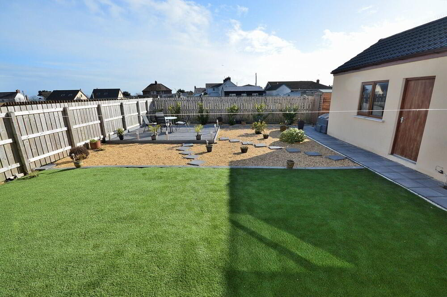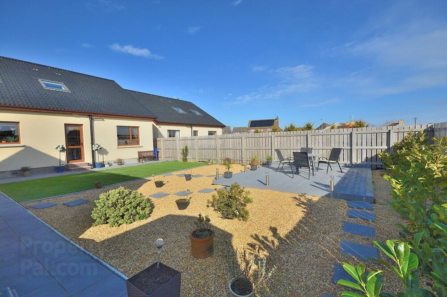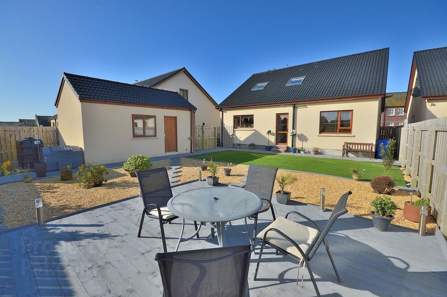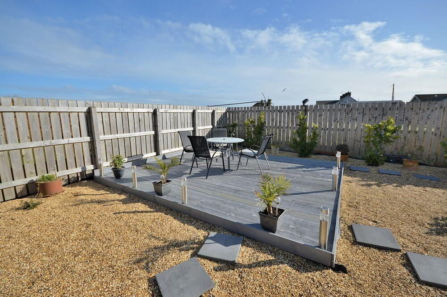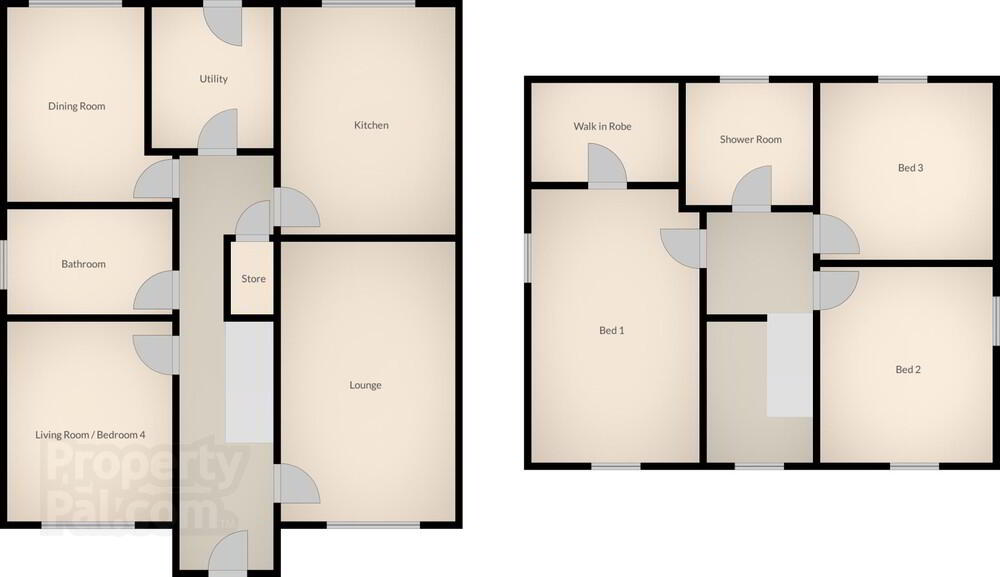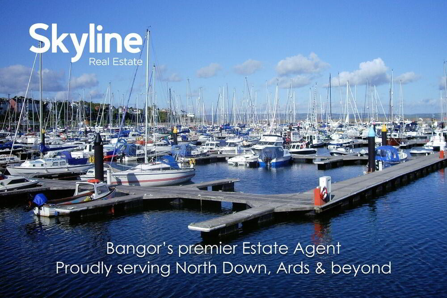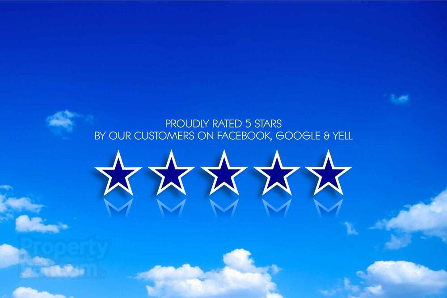
4 Tides Cove, Newtownards, Portavogie BT22 1SL
4 Bed Detached House For Sale
Sale agreed £154,950
Print additional images & map (disable to save ink)
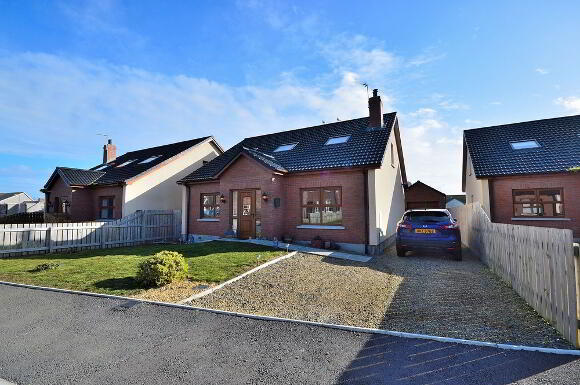
Telephone:
028 9140 4050View Online:
www.skylinerealestate.co.uk/622502Key Information
| Address | 4 Tides Cove, Newtownards, Portavogie |
|---|---|
| Style | Detached House |
| Status | Sale agreed |
| Price | Offers around £154,950 |
| Bedrooms | 4 |
| Receptions | 2 |
| Heating | Oil |
| EPC Rating | C80/C80 |
Features
- Stunning recently constructed detached chalet bungalow
- Close to the shoreline with partial sea views
- Immaculate showhome quality presentation throughout
- Expansive flexible 4/5 bed accommodation c1700 sq ft
- Modern fitted kitchen with separate utility room
- Downstairs bathroom / first floor shower room
- Walk-in wardrobe to master bedroom
- Detached garage / excellent parking
- Beautifully landscaped south facing rear garden
- Highly desirable home, chain free, must be viewed
Additional Information
Skyline are proud to present this exceptional recently constructed detached chalet bungalow. Situated just off the picturesque Portavogie coastline, the home enjoys partial sea views and is just a short walk to the village and famous fishing port. Offering much more than might initially meet the eye, the expansive and highly flexible accommodation extends to c1700 sq ft over two floors and can be arranged to offer anything up to five bedrooms depending on the owners requirments. To the ground floor are three rooms, modern fitted kitchen with separate utility room, and a family bathroom with sepearte shower cubicle. To the first floor is a further shower room and three bedrooms with master walk-in wardrobe. The feeling of space is added to greatly by a large central hallway with vaulted ceiling and velux skylight. Outside there is a detached garage and off street parking for up to four cars. To the rear is a large beautifully landscaped south facing garden with feature decked patio. This versatile and highly desirable home remains highly affordable and strong demand is anticipated from a wide range of potential buyers.
Ground Floor
- ENTRANCE HALL
- uPVC glazed door, tiled floor, under stair storage, vaulted ceiling
- LOUNGE
- 3.6m x 5.6m (11' 10" x 18' 4")
Feature marble surround fireplace with cast iron multi fuel stove and granite hearth - KITCHEN / DINING
- 3.6m x 4.7m (11' 10" x 15' 5")
Modern fitted kitchen, range of high and low level units with complementary worktops, integrated double oven and ceramic hob with stainless steel extractor hood, integrated dishwasher, integrated fridge freezer, tiled floor, recessed spotlights - UTILITY ROOM
- 2.6m x 2.9m (8' 6" x 9' 6")
Plumbed for washing machine, storage with worktop and sink, tiled floor - BATHROOM
- 2.2m x 3.4m (7' 3" x 11' 2")
White suite, shower cubicle with mains power unit, tiled floor, part tiled walls, recessed spotlights, chrome towel rack radiator - DINING ROOM / BEDROOM 4
- 3.4m x 4.1m (11' 2" x 13' 5")
Partial sea views - LIVING ROOM / BEDROOM 5
- 3.4m x 4.m (11' 2" x 13' 1")
First Floor
- LANDING
- Open gallery, velux skylight
- BEDROOM 1
- 3.4m x 5.7m (11' 2" x 18' 8")
Walk in wardrobe (plumbing in place for conversion to an en-suite), velux skylight, sea views, - BEDROOM 2
- 3.6m x 4.m (11' 10" x 13' 1")
Velux skylight, sea view - BEDROOM 3
- 3.5m x 3.6m (11' 6" x 11' 10")
Velux skylight - DETACHED GARAGE
- Roller door, power and lights, double glazed window
- OUTSIDE
- Pebble stone driveway (with space for up to 4 cars) and lawn garden to front. Fence enclosed south facing garden to rear with open aspect - fully landscaped in artificial grass, pebble stone, shrubs and feature timber decked patio area. Includes timber shed, tap and light.
-
Skyline Real Estate

028 9140 4050

