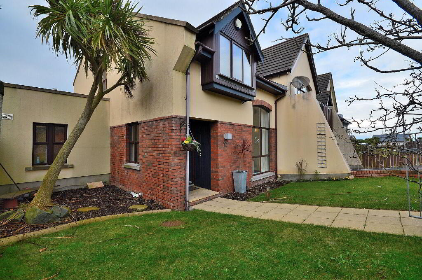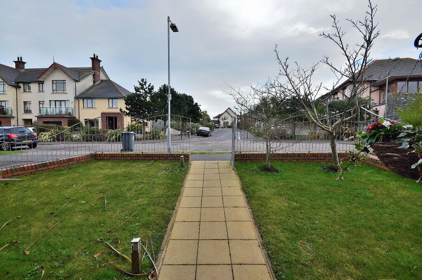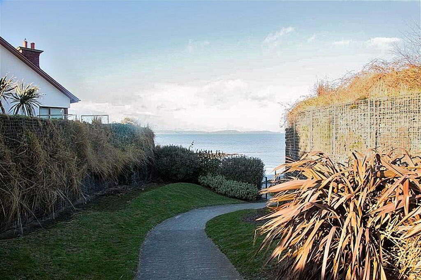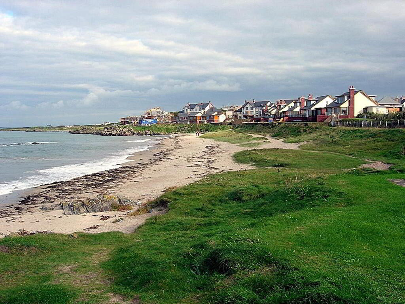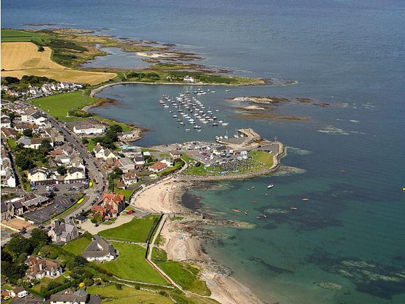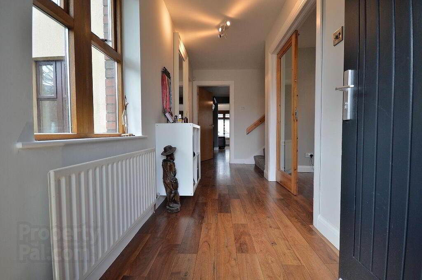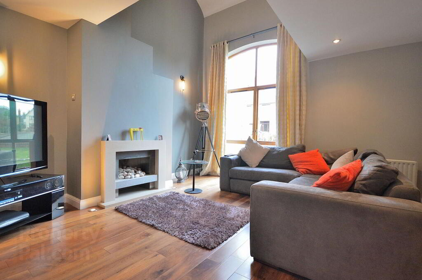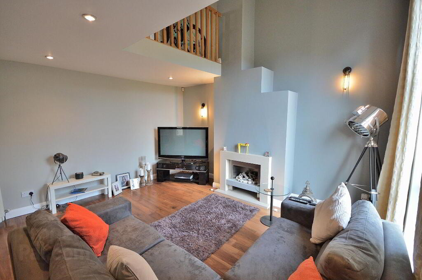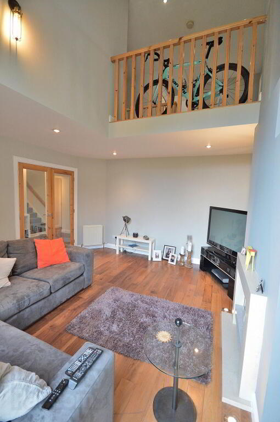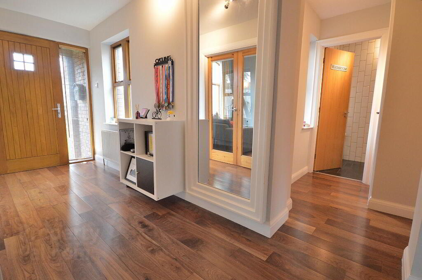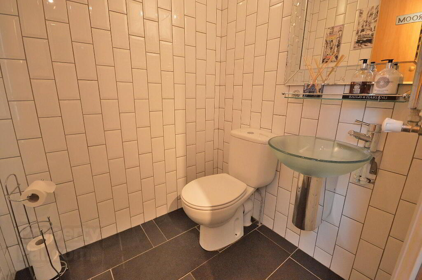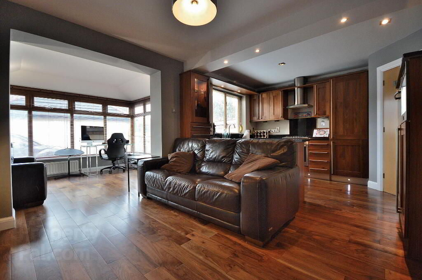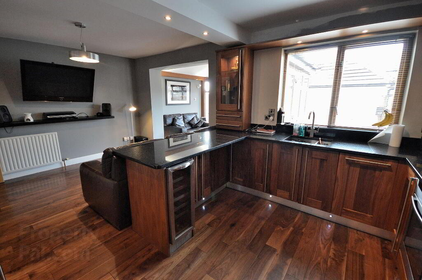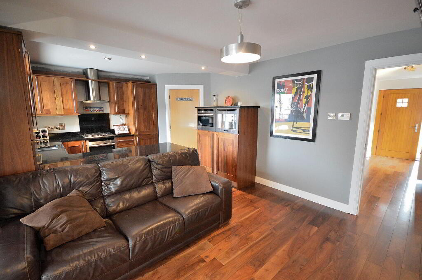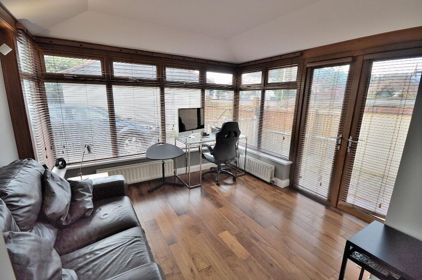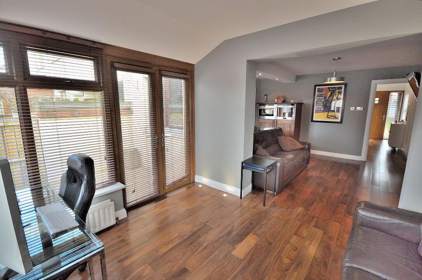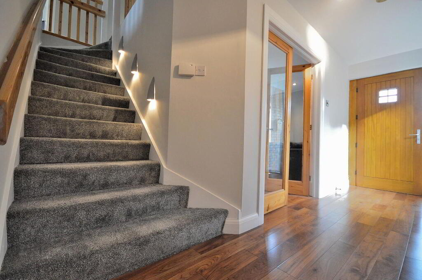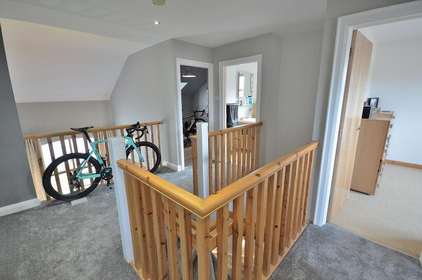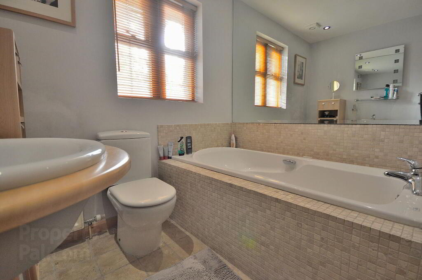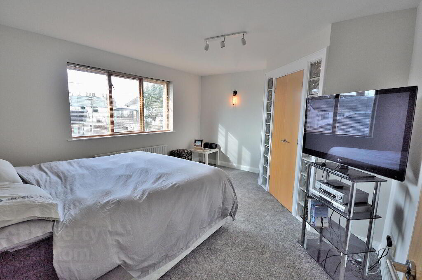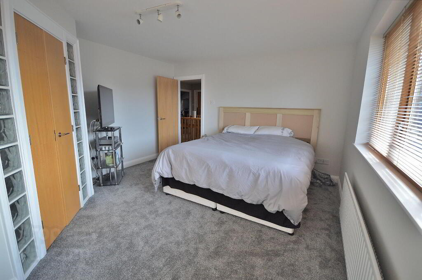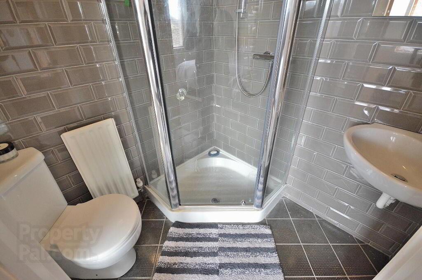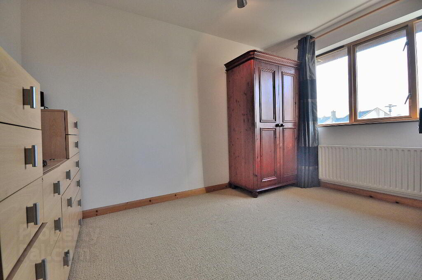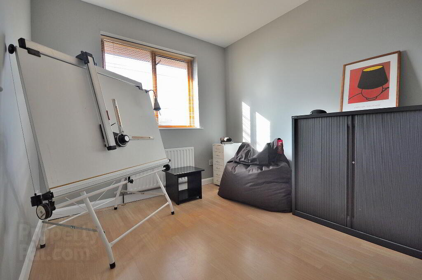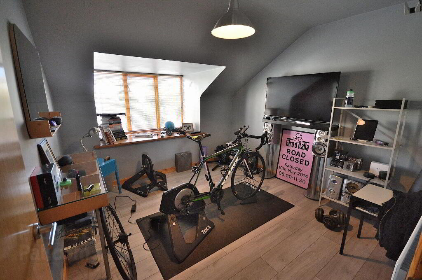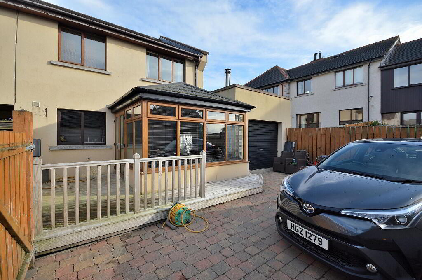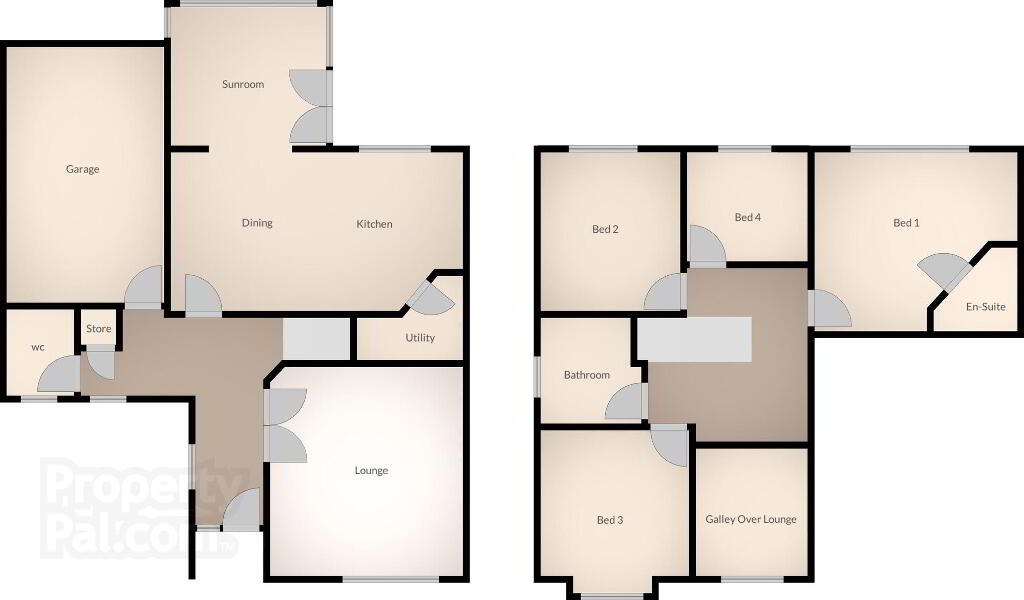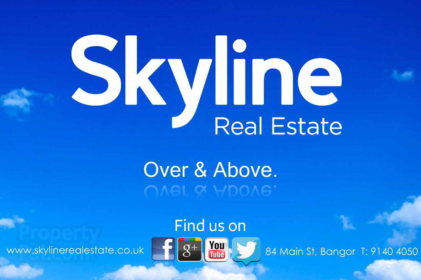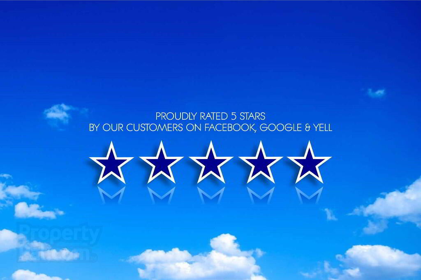
12 Cove Avenue, Groomsport, Bangor BT19 6HX
4 Bed End Townhouse For Sale
Sale agreed £259,950
Print additional images & map (disable to save ink)
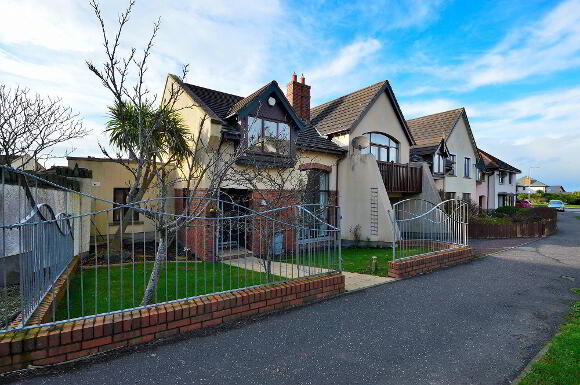
Telephone:
028 9140 4050View Online:
www.skylinerealestate.co.uk/620504Key Information
| Address | 12 Cove Avenue, Groomsport, Bangor |
|---|---|
| Style | End Townhouse |
| Status | Sale agreed |
| Price | Offers around £259,950 |
| Bedrooms | 4 |
| Receptions | 2 |
| Heating | Gas |
| EPC Rating | C70/C72 |
Features
- Stunning end townhome
- Prestigious Cove Bay development
- Nearby direct access to Groompsport beach
- Upgraded luxury specification throughout
- Four double bedrooms with master en-suite
- Lounge with feature vaulted ceiling and gas fire
- Modern fitted kitchen open plan to sun room
- Contemporary family bathroom / downstairs wc
- Integral garage / secure parking to rear
Additional Information
Skyline are proud to present this exceptional end townhome in the prestigious Cove Bay development. Set directly on the stunning Groompsort coastline, this lifestyle location is within walking distance to Groompsort village and offers direct access to the beach and coastal walkways / cycle paths. The deceptively large four double bedroom accommodation includes lounge with feature vaulted ceiling and gas fire, modern fitted kitchen with seperate utility open planing to dining / living area and sun room, luxury family bathroom, downstairs wc and master en-suite shower room. The luxury accommodation has been upgraded throughout to include engineered wood floors and feature floor, stair and wall mounted mood lighting. Further benefits include gas fired central heating and an additional downstairs guestroom with its own gymnasium! Outside, there is a lawn garden to front and an enclosed garden to rear in pavior brick and feature decking with secure gated off street parking.
Ground Floor
- ENTRANCE HALL
- Engineered wood floor, solid wood door, cloaks
- LOUNGE
- 4.1m x 4.5m (13' 5" x 14' 9")
At widest points. Engineered wood floor, feature gas fire, recessed spotlights, open gallery to first floor landing, feature LED floor lighting - WC
- White suite, fully tiled, feature basin sink, chrome towel rack radiator, extractor fan
- KITCHEN / DINING
- 3.3m x 3.5m (10' 10" x 11' 6")
At widest points. Engineered wood floor, solid oak high and low level units with granite worktops, integrated oven and gas hob with stainless steel extractor hood, integrated fridge freezer, dishwasher and wine rack, recessed spotlights, feature LED kickboard lights, open plan to dining / living area and sun room - UTILITY ROOM
- Vinyl tile floor, plumbed for washing machine
- SUN ROOM
- 2.9m x 3.4m (9' 6" x 11' 2")
Engineered wood floor, 2 double panelled radiators, feature LED floor lighting
First Floor
- LANDING
- Recessed spotlights, access to part floored attic, feature stair lighting
- BATHROOM
- 2.2m x 2.3m (7' 3" x 7' 7")
At widest points. White suite, built in bath, tiled floor, part tiled walls, recessed spotlights, extractor fan - BEDROOM 1
- 3.9m x 4.4m (12' 10" x 14' 5")
At widest points - ENSUITE
- 1.8m x 1.8m (5' 11" x 5' 11")
At widest points. White suite, shower cubicle with mains power unit, fully tiled, extractor fan - BEDROOM 2
- 3.m x 3.6m (9' 10" x 11' 10")
Laminate wood flooring - BEDROOM 3
- 3.1m x 3.2m (10' 2" x 10' 6")
- BEDROOM 4
- 2.6m x 2.6m (8' 6" x 8' 6")
Laminate wood flooring - INTEGRAL GARAGE
- 3.4m x 5.7m (11' 2" x 18' 8")
Roller door, power and lights - OUTSIDE
- Lawn garden to front. Gated pavoir driveway and composite decking with LED lights to rear.
-
Skyline Real Estate

028 9140 4050

