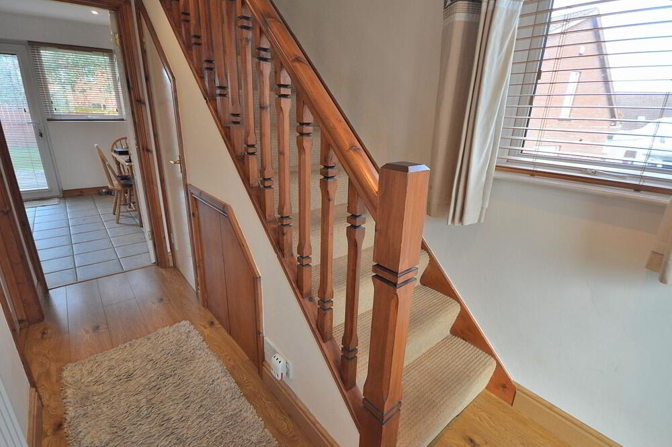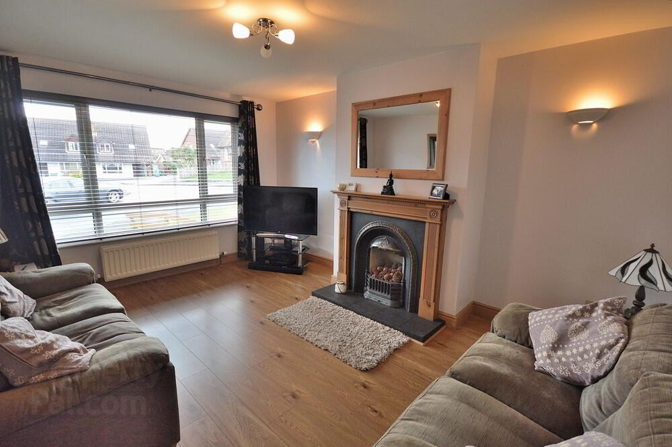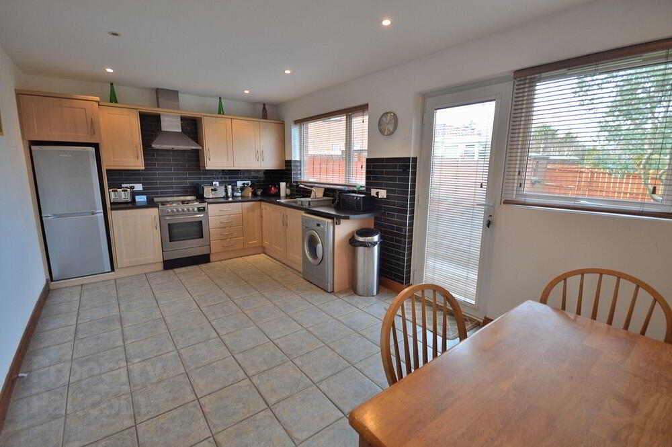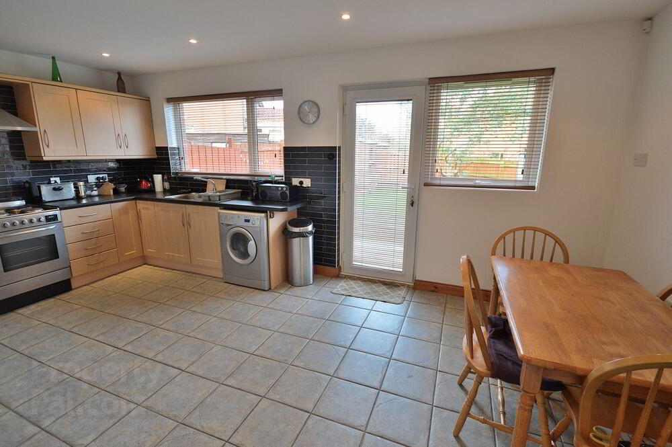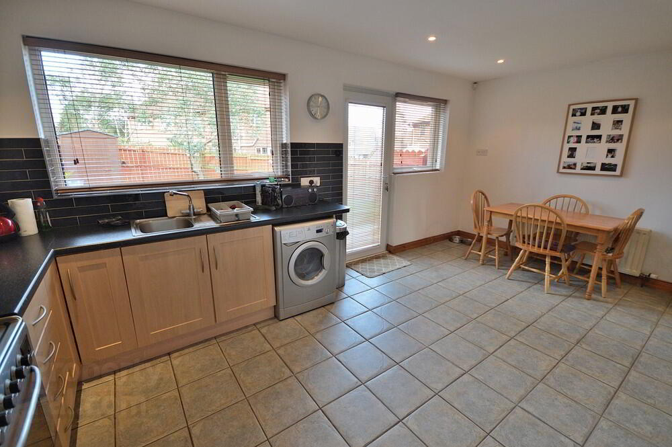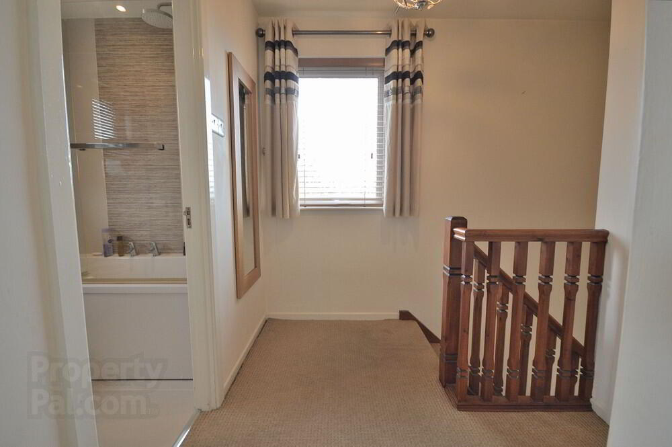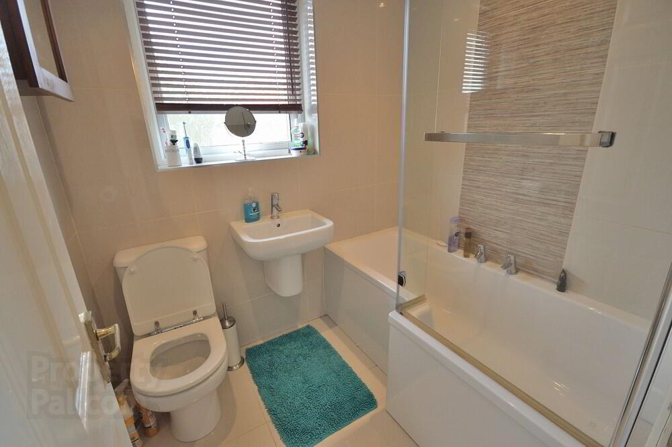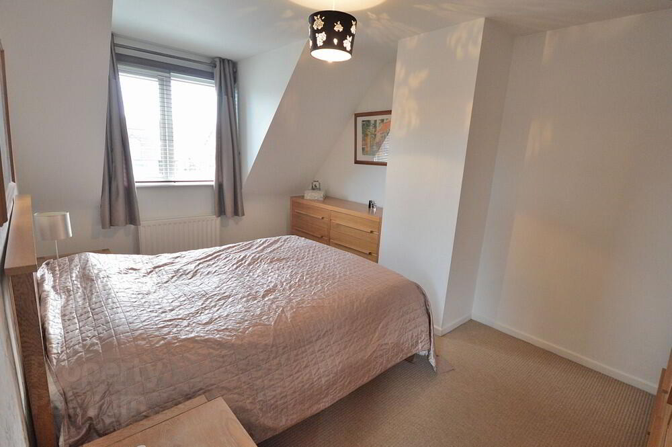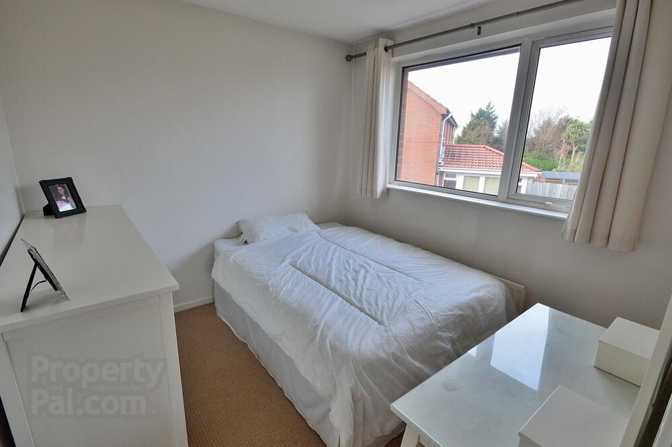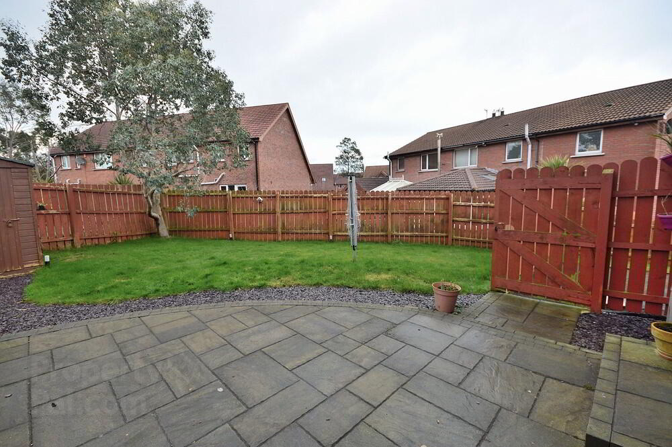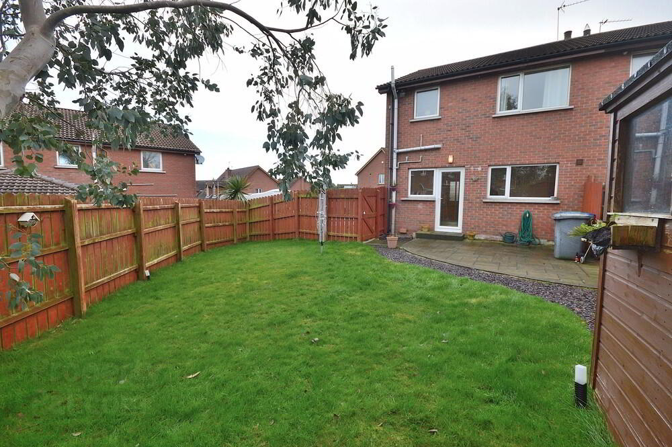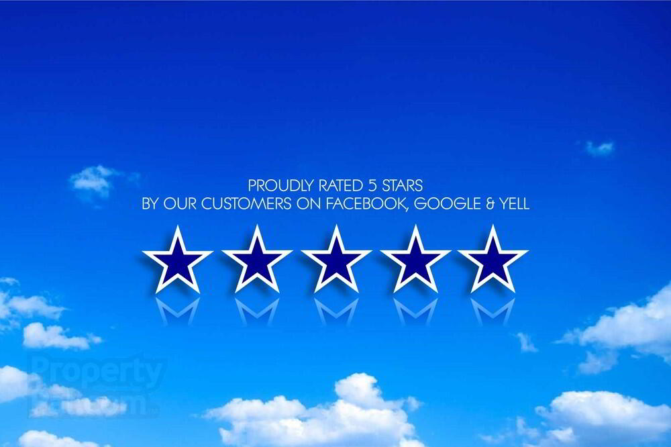
26 Marlo Heights, Bangor BT19 6NQ
3 Bed Semi-detached House For Sale
Sale agreed £137,500
Print additional images & map (disable to save ink)
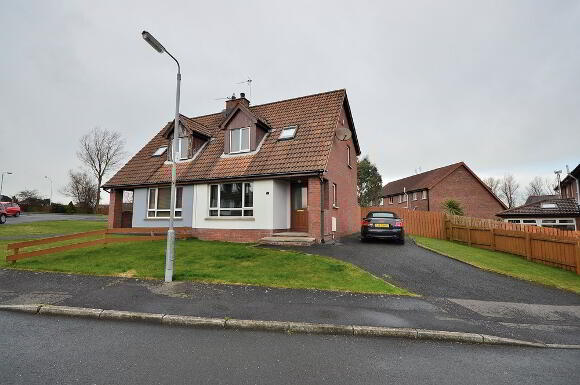
Telephone:
028 9140 4050View Online:
www.skylinerealestate.co.uk/619030Key Information
| Address | 26 Marlo Heights, Bangor |
|---|---|
| Style | Semi-detached House |
| Status | Sale agreed |
| Price | Asking price £137,500 |
| Bedrooms | 3 |
| Receptions | 2 |
| Heating | Gas |
| EPC Rating | C72/C75 |
Features
- Beautifully presented semi detached home
- Generous corner site
- Excellent family friendly location
- Walking distance to primary schools
- Three bedrooms
- Lounge with feature open fire
- Large open plan kitchen / dinning room
- Contemporary family bathroom
- Excellent parking / large enclosed rear garden
- Attractive turn-key home with no onward chain
- Perfect for first time buyers and young families
- Please note: A new tarmic drive is being laid and will be finished in advance of any new sale.
Additional Information
Skyline are proud to present this attractive and beautifully presented semi detached home. Enjoying an envious corner site with ample parking and generous gardens, the home occupies a popular family friendly residential location within walking distance to excellent nearby primary schools. The generously proportioned three bedroom accommodation includes lounge with feature fireplace, modern open plan kitchen / dining room, and a contemporary family bathroom. Additional features include gas fired central heating and double glazing throughout. This fabulous turn-key property is offered with the benefit of no onward chain and will have wide appeal amongst first time buyers and young families in particular. Early viewing is highly recommended to avoid disappointment. Please note: A new tarmic drive is being laid and will be finished in advance of any new sale.
Ground Floor
- ENTRANCE HALL
- uPVC glazed door with glazed side panel, laminate wood floor, under stair storage
- LOUNGE
- 3.6m x 4.7m (11' 10" x 15' 5")
Laminate wood floor, feature open fire - KITCHEN / DINING
- 3.2m x 5.5m (10' 6" x 18' 1")
Range of high and low level units with complementary worktops, tiled floor, part tiled walls, stainless steel extractor hood, recessed spotlights
First Floor
- LANDING
- Storage cupboard
- BATHROOM
- 1.7m x 2.m (5' 7" x 6' 7")
White suite, mains shower over bath, fully tiled, recessed spotlights, extractor fan, chrome towel rack radiator - BEDROOM 1
- 3.m x 4.5m (9' 10" x 14' 9")
- BEDROOM 2
- 2.7m x 2.7m (8' 10" x 8' 10")
Integrated robes - BEDROOM 3
- 2.5m x 3.5m (8' 2" x 11' 6")
At widest points, velux window, integrated robe - OUTSIDE
- Tarmac driveway and lawn garden to front. Fence enclosed lawn and paved patio to rear with tap, light and timber shed.
-
Skyline Real Estate

028 9140 4050

