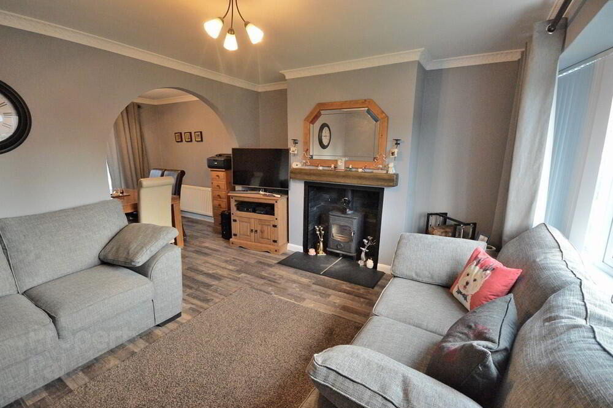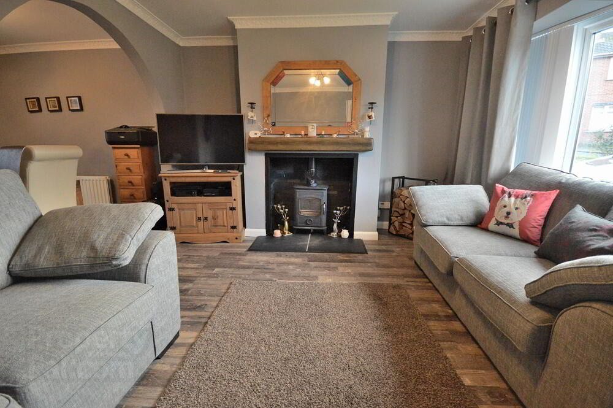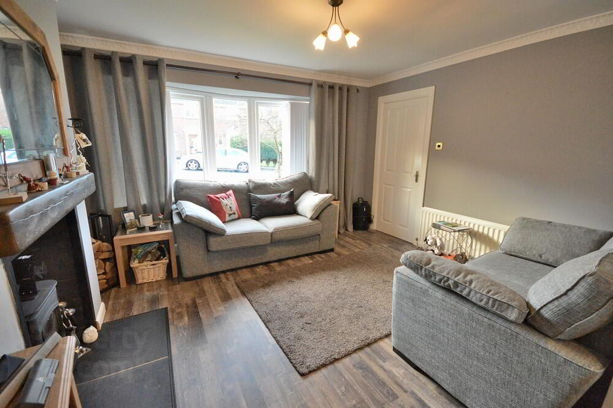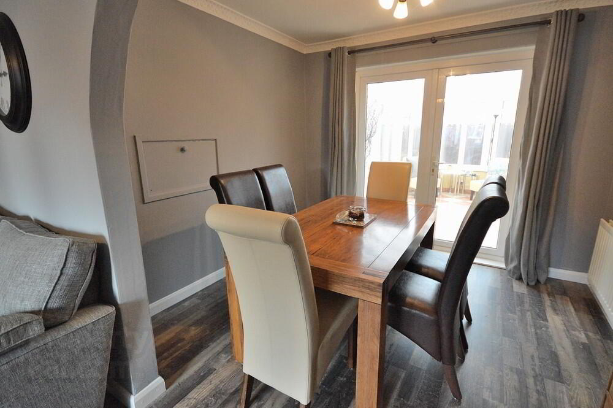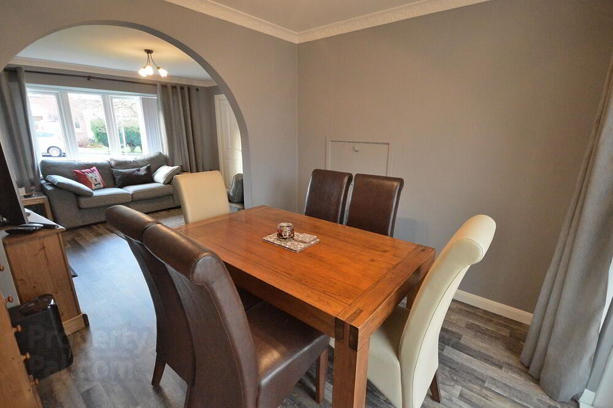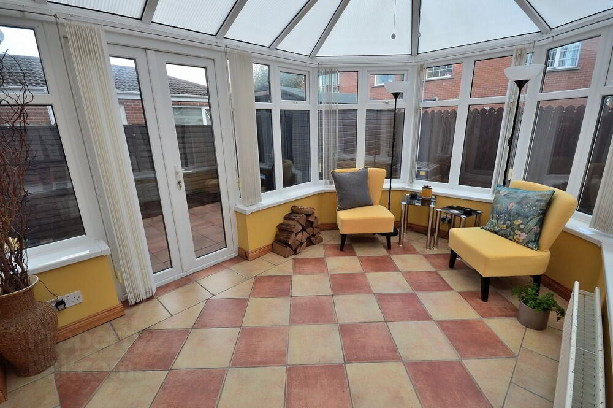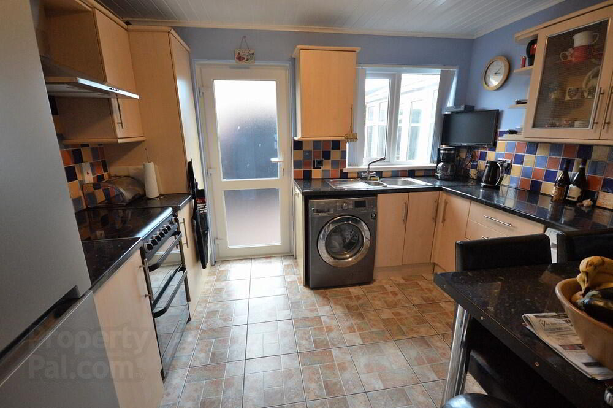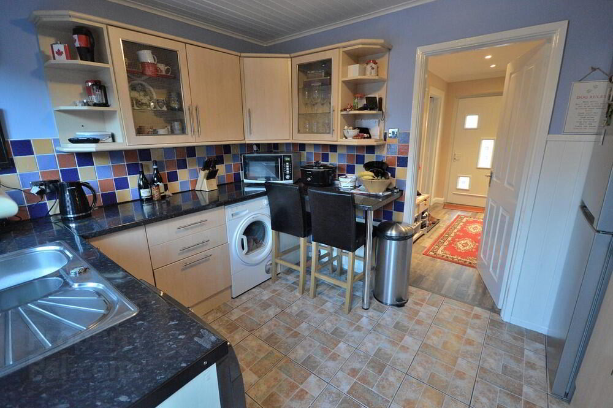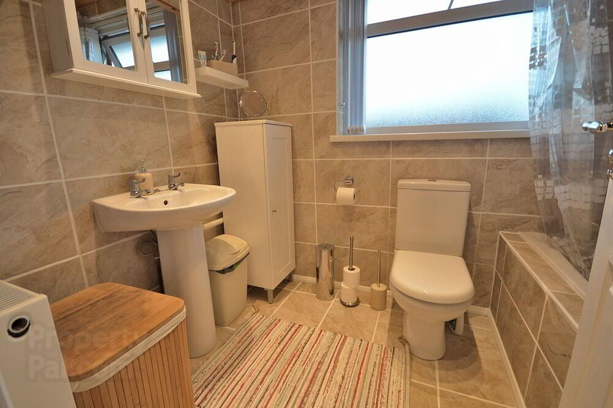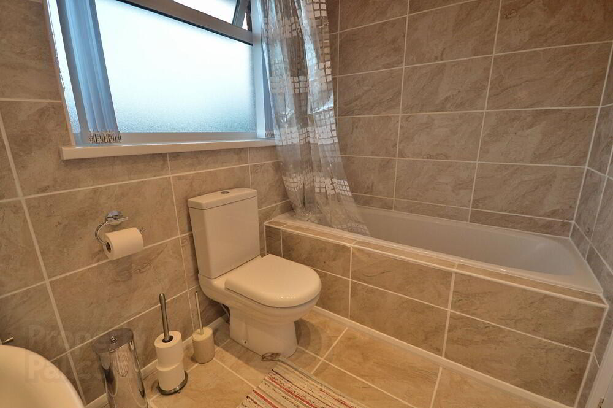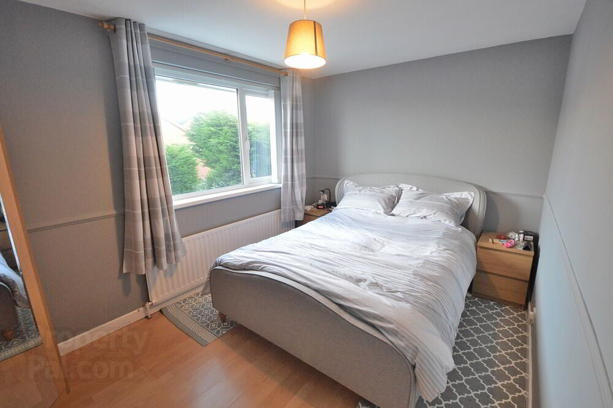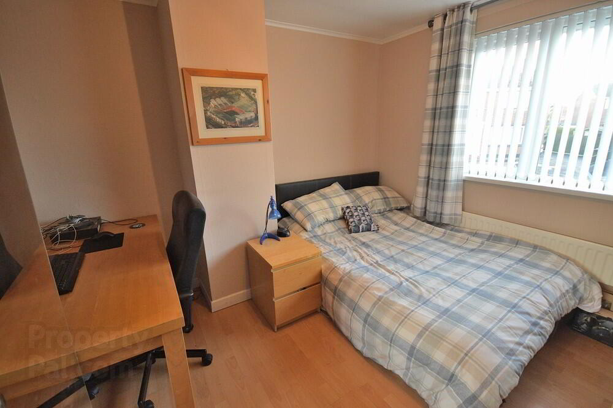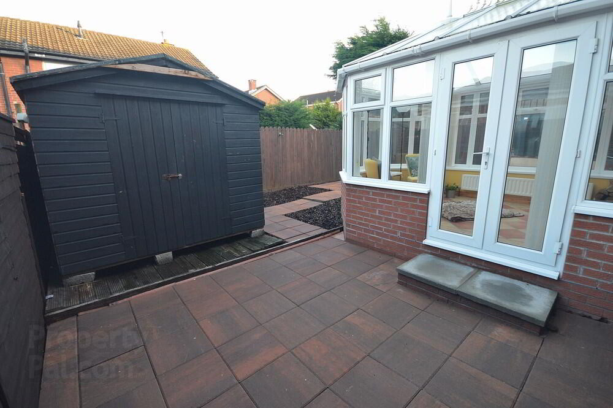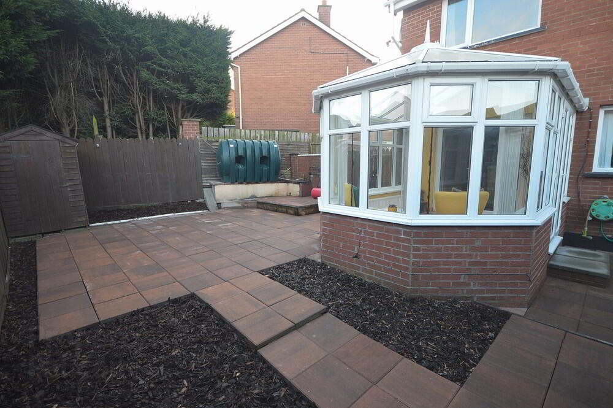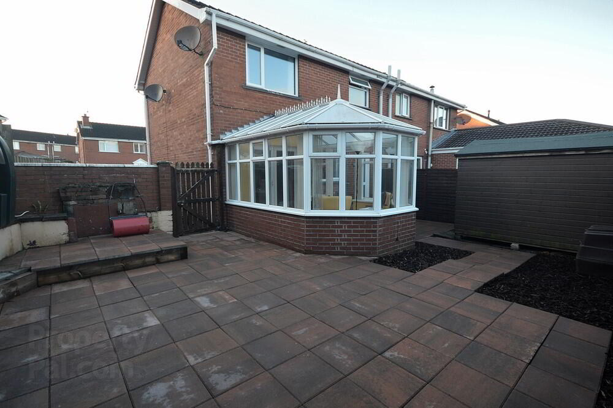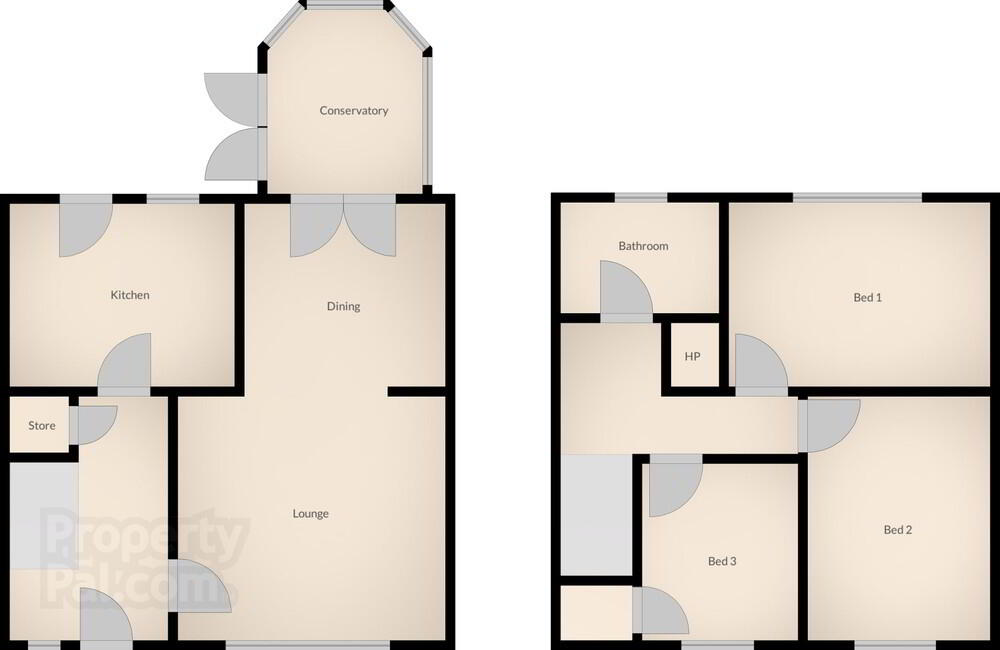
4 Cloverhill Grove, Bangor BT19 6YA
3 Bed Semi-detached House For Sale
Sale agreed £124,950
Print additional images & map (disable to save ink)
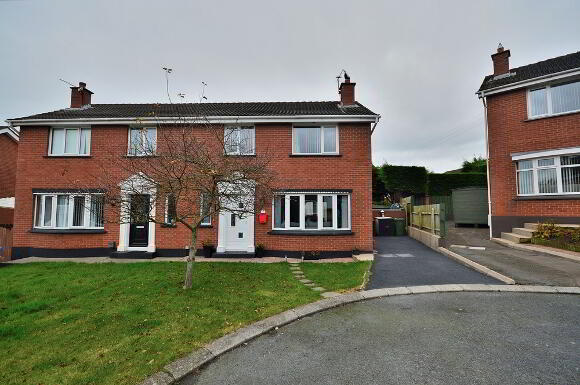
Telephone:
028 9140 4050View Online:
www.skylinerealestate.co.uk/608098Key Information
| Address | 4 Cloverhill Grove, Bangor |
|---|---|
| Style | Semi-detached House |
| Status | Sale agreed |
| Price | Asking price £124,950 |
| Bedrooms | 3 |
| Receptions | 2 |
| Heating | Oil |
| EPC Rating | E54/D67 |
Features
- Well presented semi detached home
- Child friendly cul-de-sac
- Popular location close to primary & secondary schools
- Three well proportioned bedrooms
- Open plan lounge / dining room with feature wood burning stove
- Conservatory off dining area
- Family bathroom with white suite
- Secure fence enclosed rear garden
- Ideal for first time buyers and young families
- Note: Internal photos will follow shortly, however viewings are available immediately
Additional Information
Skyline are delighted to present this well appointed semi detached home. Enjoying a quiet cul-de-sac position within a popular family friendly location close to excellent primary and secondary schools, these homes are desirable amongst first time buyers and young families. The generously proportioned three bedroom accommodation includes open plan lounge / dining with feature wood burning stove and patio door access to a rear conservatory, fitted kitchen, and first floor family bathroom with white suite. Outside there is a tarmac driveway and lawn, whilst to the rear is a fence enclosed secure paved garden with timber shed. Affordable well presented homes like this are in high demand and early viewing is essential to avoid dissapointment. Note: Internal photos will follow shortly, however viewings are available immediately.
Ground Floor
- ENTRANCE HALL
- uPVC glazed door, under stair storage
- OPEN PLAN LOUNGE / DINING
- 4.1m x 6.2m (13' 5" x 20' 4")
At widest points. Laminate wood flooring, feature fireplace with cast iron stove, patio doors to conservatory - KITCHEN
- 2.7m x 3.4m (8' 10" x 11' 2")
Range of high and low level units with complementary worktops, stainless steel extractor fan, breakfast bar - CONSERVATORY
- 2.8m x 3.2m (9' 2" x 10' 6")
Tiled floor, double panelled radiator
First Floor
- LANDING
- Access to attic, hot press
- BATHROOM
- 1.7m x 2.4m (5' 7" x 7' 10")
White suite, fully tiled, recessed spotlights - BEDROOM 1
- 2.7m x 4.m (8' 10" x 13' 1")
Laminate wood flooring - BEDROOM 2
- 3.4m x 3.1m (11' 2" x 10' 2")
Laminate wood flooring - BEDROOM 3
- 2.4m x 2.5m (7' 10" x 8' 2")
Laminate wood flooring, integrated robe - OUTSIDE
- Tarmac driveway and lawn to front, fence enclosed paved patio to rear with timber shed, tap and light
-
Skyline Real Estate

028 9140 4050

