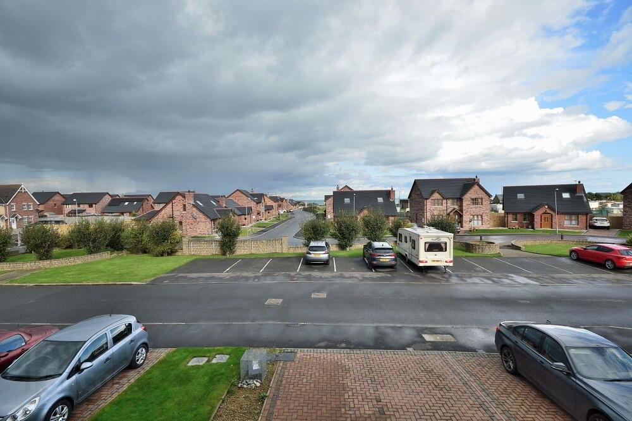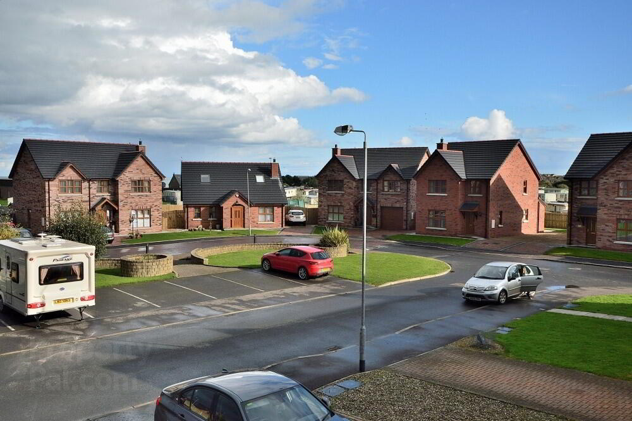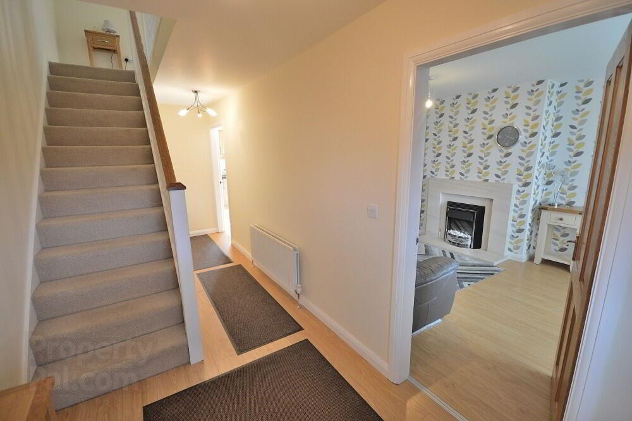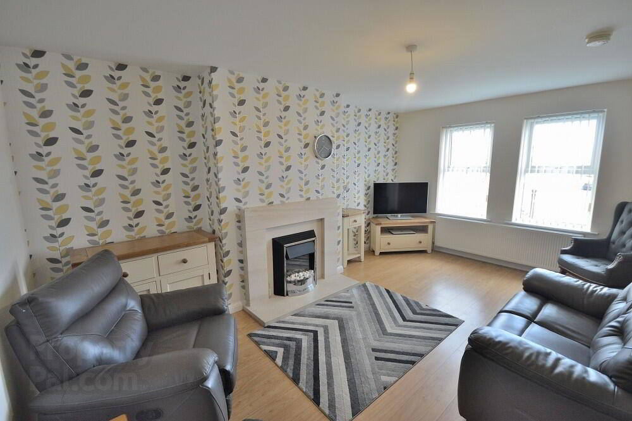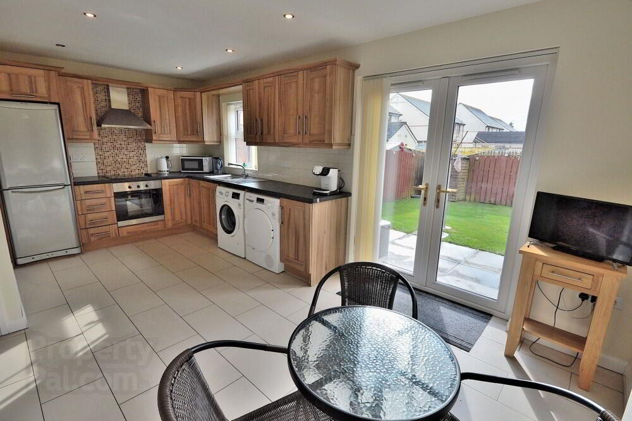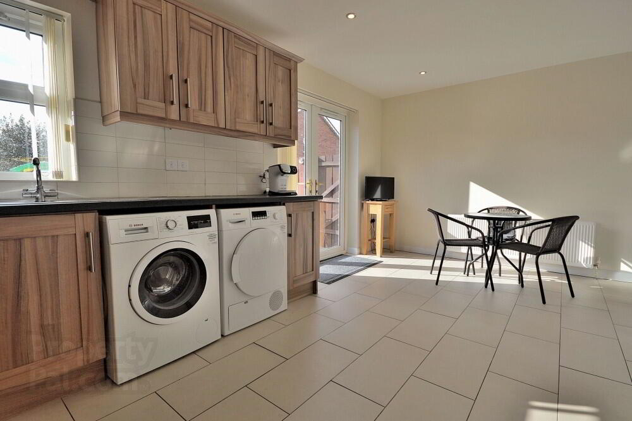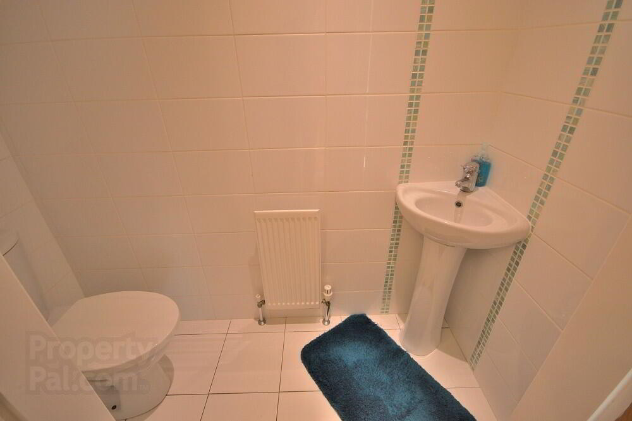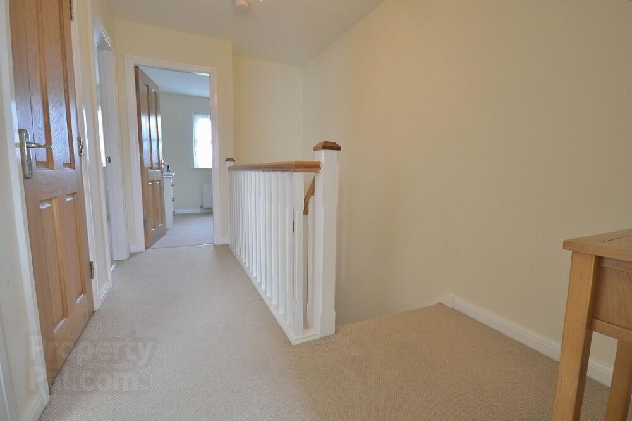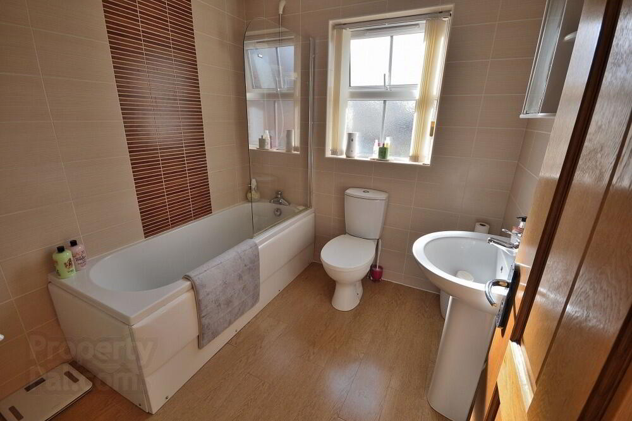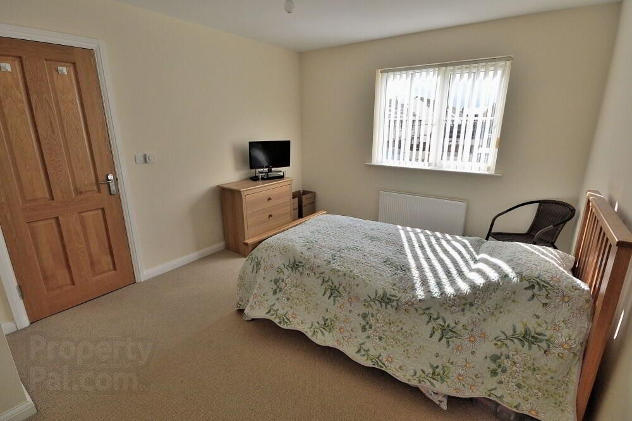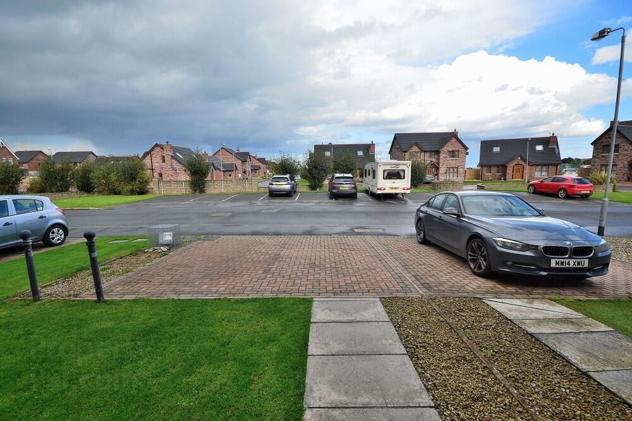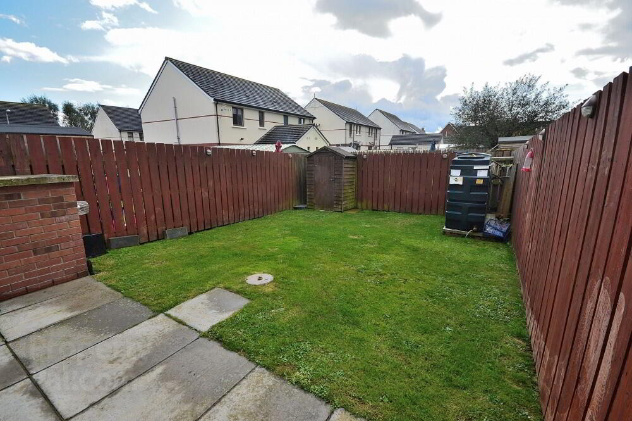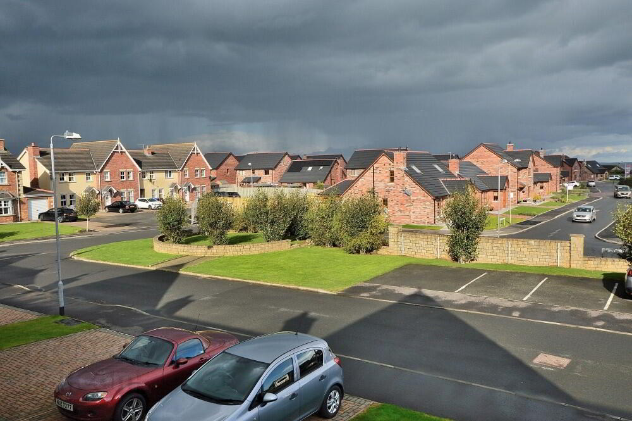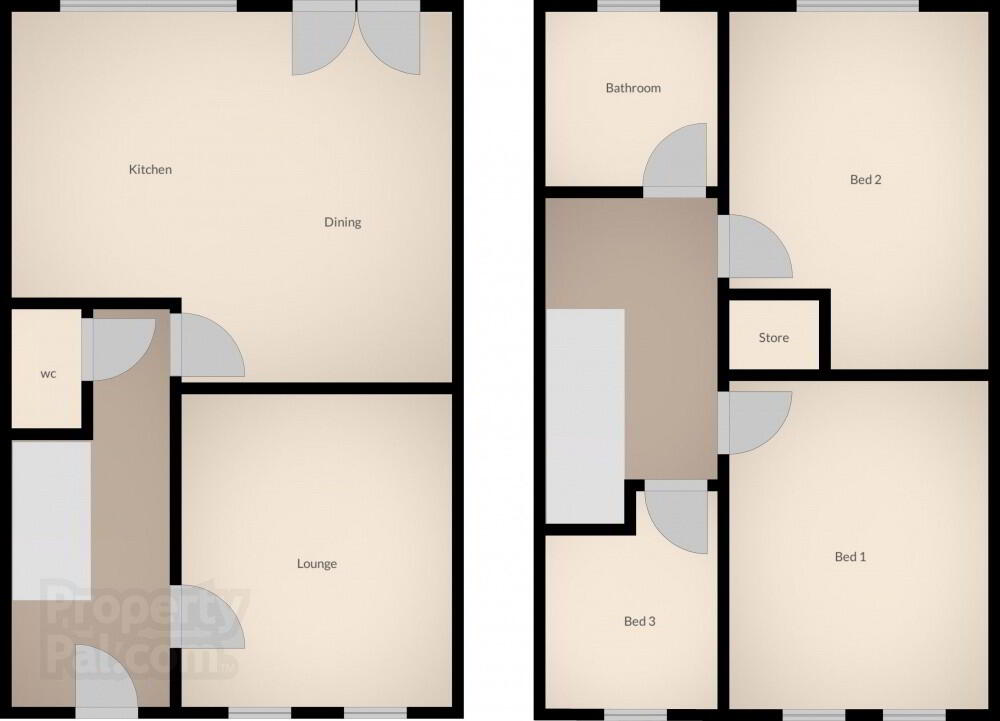
14 St. Andrews Avenue, Ballyhalbert BT22 1GS
3 Bed Townhouse For Sale
Sale agreed £97,500
Print additional images & map (disable to save ink)
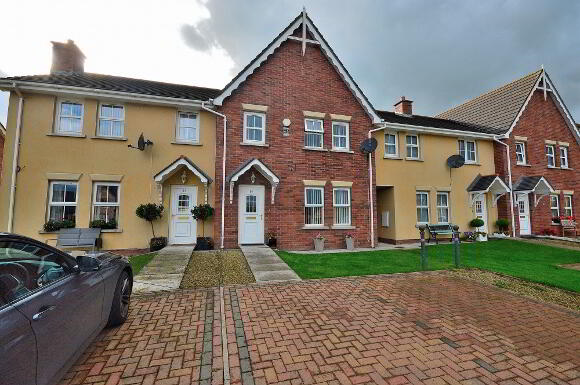
Telephone:
028 9140 4050View Online:
www.skylinerealestate.co.uk/595069Key Information
| Address | 14 St. Andrews Avenue, Ballyhalbert |
|---|---|
| Style | Townhouse |
| Status | Sale agreed |
| Price | Asking price £97,500 |
| Bedrooms | 3 |
| Receptions | 2 |
| Heating | Oil |
| EPC Rating | C75/C78 |
Features
- Attractive and substantial townhome
- Immaculate turn-key condition throughout
- Part of the award winning St Andrews Point development
- Located off the Ards Penninsula coastline with partial sea views
- Three generous bedrooms
- Bright spacious lounge with feature fireplace
- Modern open plan kitchen with dining area
- Contemporary family bathroom / downstairs wc
- Pavior driveway for two cars side by side
- Fence enclosed rear garden in lawn and paved patio
- Attractively priced with no onward chain, enquire today!
Additional Information
Skyline are delighted to present this attractive and beautifully presented townhome. Located directly off the stunning Ards Penninsula caostline in Ballyhalbert, the property forms part of the award winning St Andrews Point development from the esteemed Boland Reilly Homes. It resides in a prime position overlooking the attractive landscaped green area with partial sea views to front. Internally, the modern home offers spacious three bedroom accommodation which includes a wide entrance hall with downstairs wc, lounge with feature fireplace, modern open plan kitchen with dining area and patio doors, and a contemporary first floor family bathroom. Outside, a pavior driveway allows for two cars side by side, whilst to the rear is a fence enclosed lawn with paved patio and timber shed. This turn-key home is offered with no onward chain and is ready for immediate occupation. Ideal for first time buyers and investors alike, early viewing is essential as this impressive yet affordably priced home will not sit long on the market.
- ENTRANCE HALL
- uPVC glazed door, laminate wood floor, wc off
- WC
- White suite, fully tiled floor and walls, extractor fan
- LOUNGE
- 5.m x 3.4m (16' 5" x 11' 2")
Laminate wood floor, feature fireplace - KITCHEN / DINING
- 5.5m x 3.7m (18' 1" x 12' 2")
Modern fitted kitchen with excellent range of high and low storage units and roll top work surfaces, integrated oven and ceramic hob with stainless steel extractor hood, tiled floor, part tiled walls, recessed spotlights, patio doors to garden - LANDING
- Hotpress cupboard
- BATHROOM
- White suite, electric shower over bath, laminate wood floor, tiled walls, recessed spotlights, extractor fan
- BEDROOM 1
- 4.5m x 3.2m (14' 9" x 10' 6")
- BEDROOM 2
- 4.2m x 3.2m (13' 9" x 10' 6")
Access to attic - BEDROOM 3
- 2.7m x 2.2m (8' 10" x 7' 3")
- OUTSIDE
- Pavior driveway to front. Fence enclosed lawn and paved patio to rear with timber shed, tap and light
-
Skyline Real Estate

028 9140 4050

