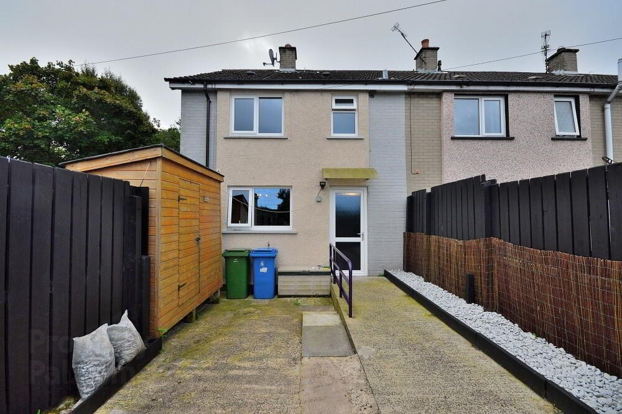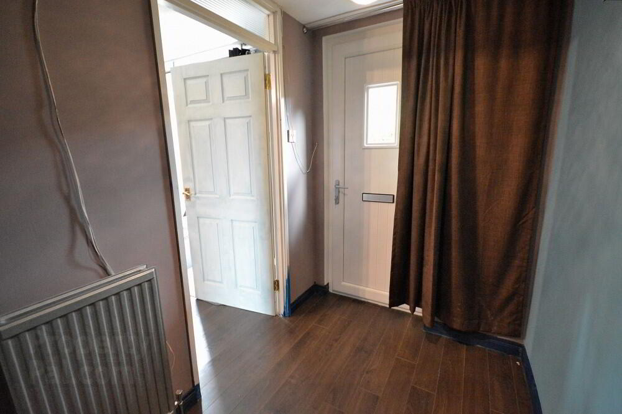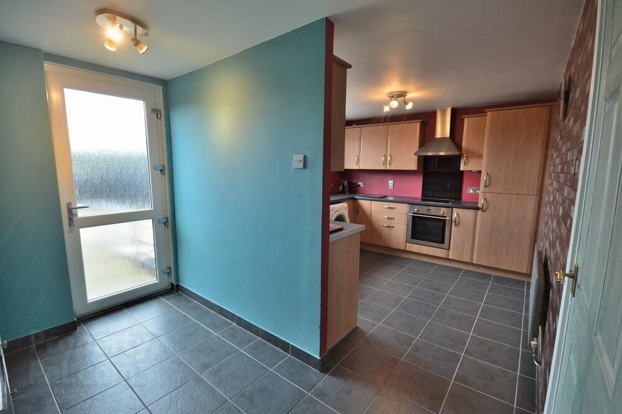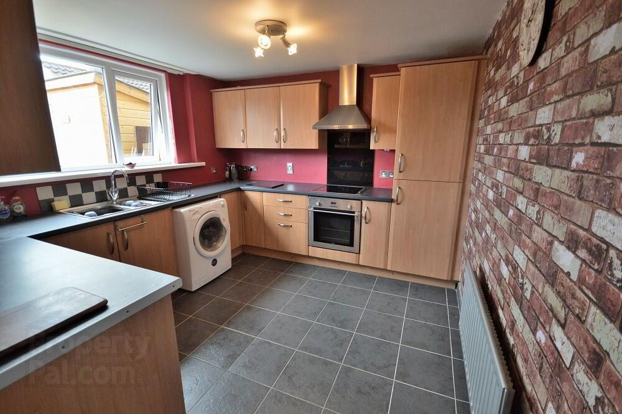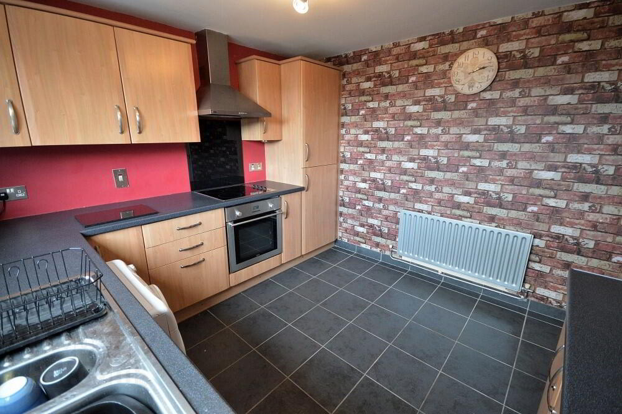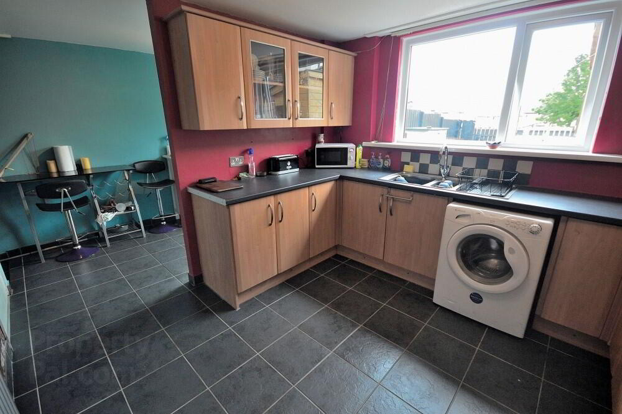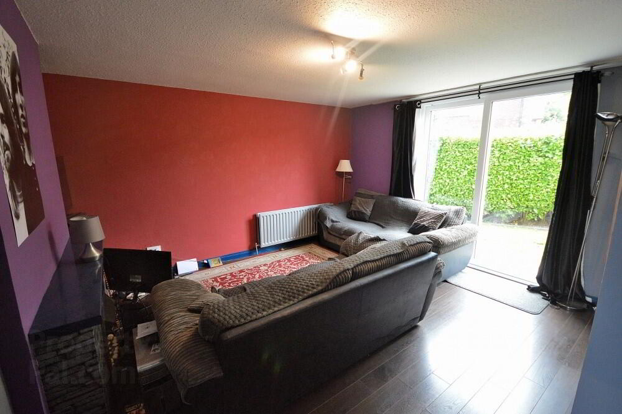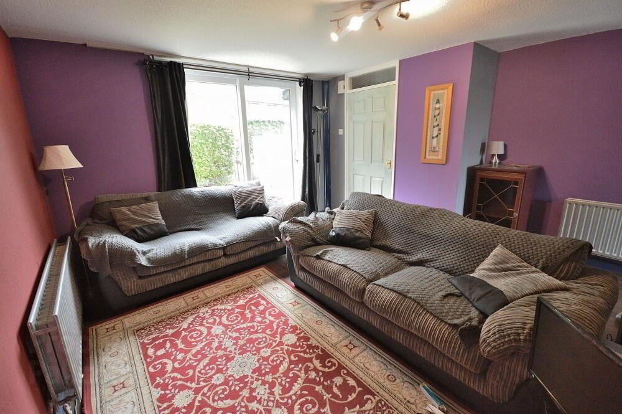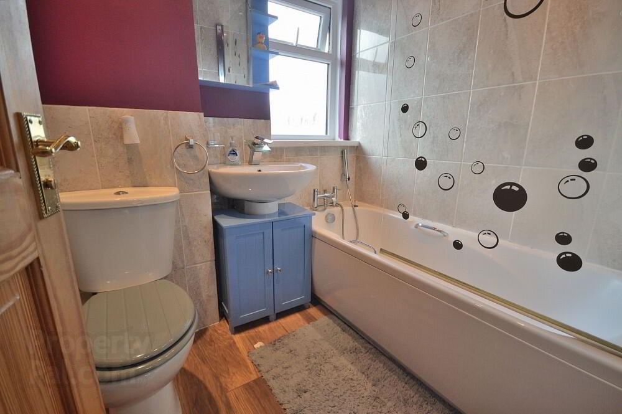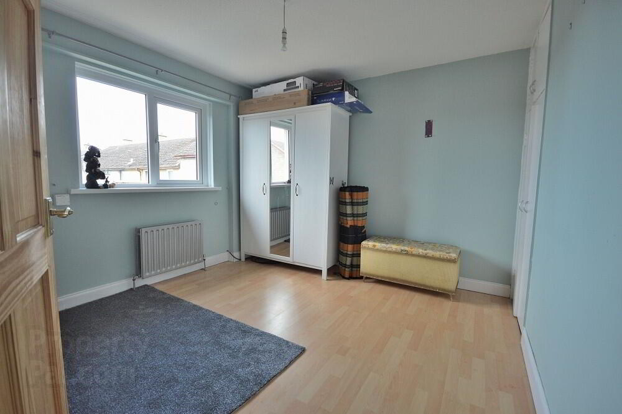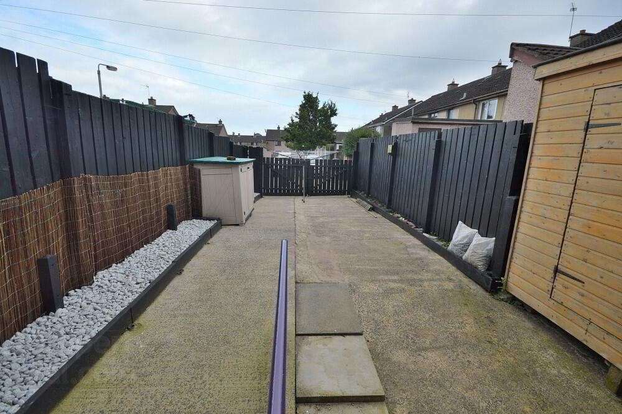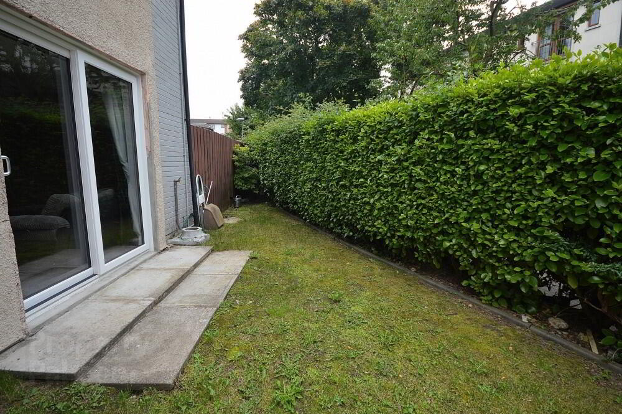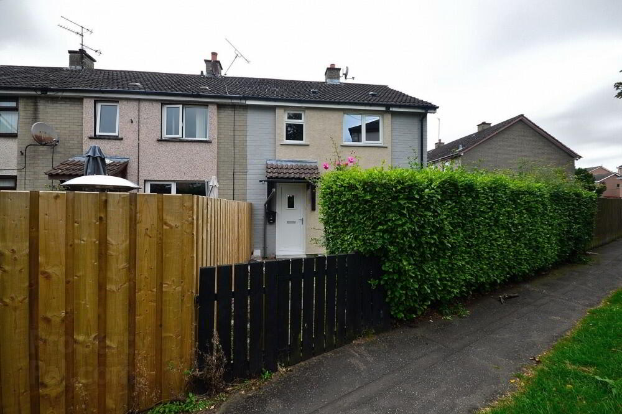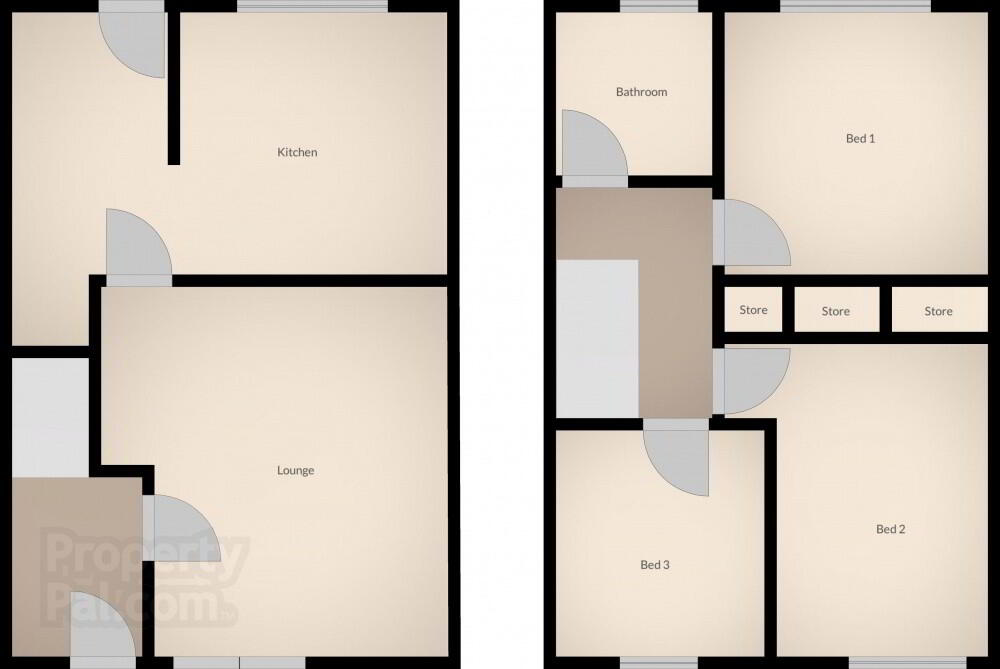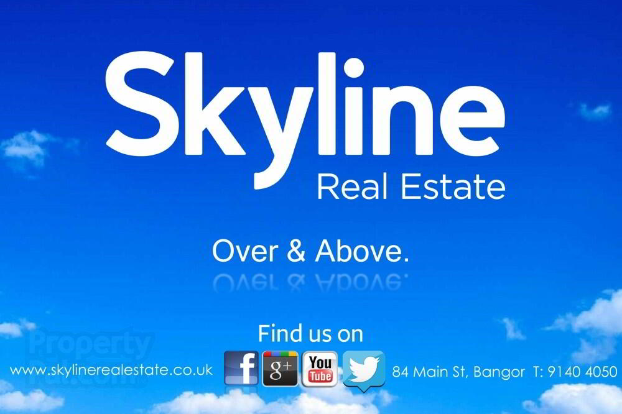
29 Ballygowan Gardens, Bangor BT19 1QG
3 Bed Terrace House For Sale
Sale agreed £74,950
Print additional images & map (disable to save ink)
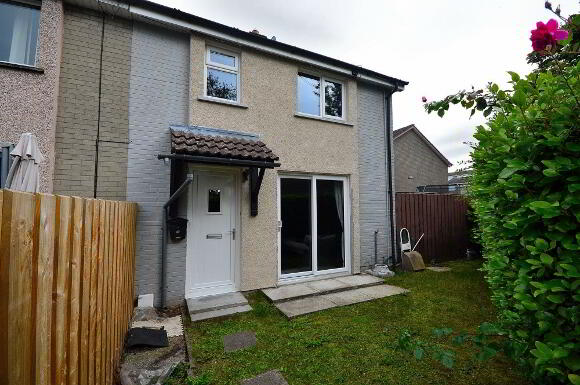
Telephone:
028 9140 4050View Online:
www.skylinerealestate.co.uk/592427Key Information
| Address | 29 Ballygowan Gardens, Bangor |
|---|---|
| Style | Terrace House |
| Status | Sale agreed |
| Price | Offers around £74,950 |
| Bedrooms | 3 |
| Receptions | 1 |
| Heating | Gas |
| EPC Rating | D68/C72 |
Features
- Well presented end terrace home
- Well located close to development entrance
- Uniquely benefiting from off street parking
- Three generous bedrooms
- Modern fitted kitchen with dining space
- White bathroom suite
- Secluded south facing front garden
- Gas fired central heating / double glazing
Additional Information
Skyline are pleased to offer this well presented end terrace home. Conveniently located close to amenities and transport links, the property enjoys a desirable cul-de-sac location with off street parking to rear and a secluded south facing garden to front. Inside, the three bedroom accommodation includes spacious lounge with patio doors to garden, modern fitted kitchen, and a bathroom with white suite. Further benefits include gas fired central heating and double glazing throughout. This affordable home will have wide appeal amongst first time buyers and buy-to-let investors alike. Early viewing essential.
Ground Floor
- ENTRANCE HALL
- uPVC glazed door, laminate wood floor
- LOUNGE
- 4.4m x 4.2m (14' 5" x 13' 9")
Sliding patio doors to garden, laminate wood flooring, electric fire with hearth - KITCHEN / DINING
- 5.2m x 3.1m (17' 1" x 10' 2")
Excellent range of high and low level units with complementary worktops, part tiled walls, integrated oven and ceramic hob with stainless steel extractor hood, integrated fridge freezer, under stair storage
First Floor
- LANDING
- Storage cupboard, access to attic
- BATHROOM
- White suite, mains shower over bath, laminate wood flooring, recessed spotlights, chrome towel rack radiator, extractor fan
- BEDROOM 1
- 3.2m x 3.2m (10' 6" x 10' 6")
Laminate wood flooring, integrated robes - BEDROOM 2
- 3.7m x 3.2m (12' 2" x 10' 6")
Integrated robes - BEDROOM 3
- 2.9m x 2.5m (9' 6" x 8' 2")
Laminate wood flooring, integrated robes - OUTSIDE
- Hedge enclosed south facing lawn to front. Off street parking and timber shed to rear with tap and light
-
Skyline Real Estate

028 9140 4050

