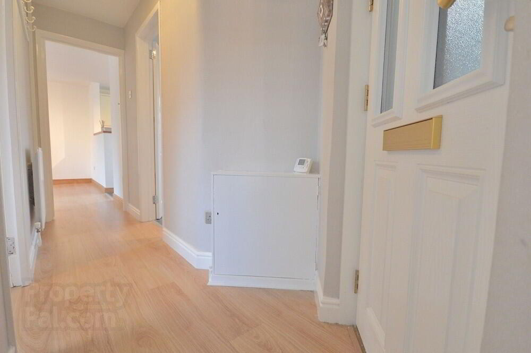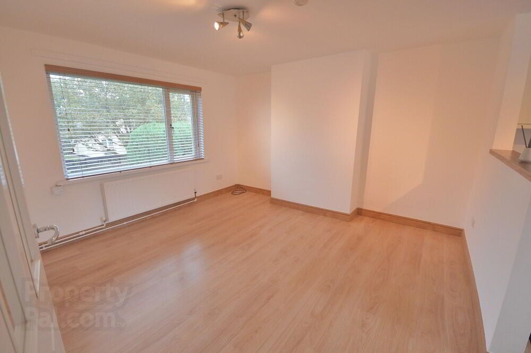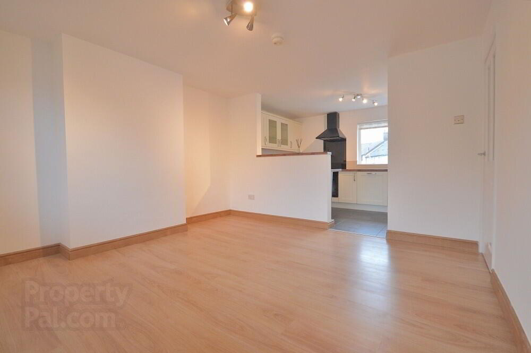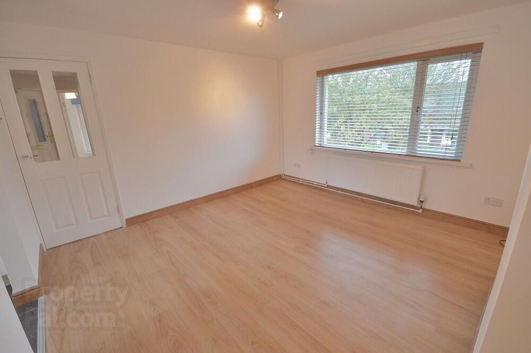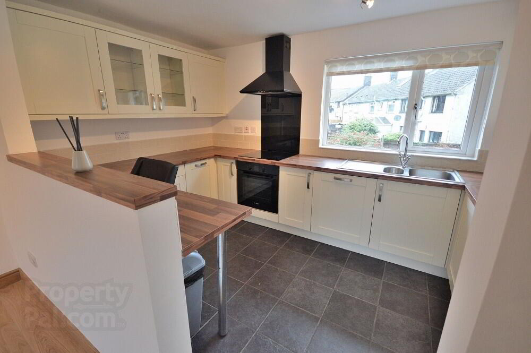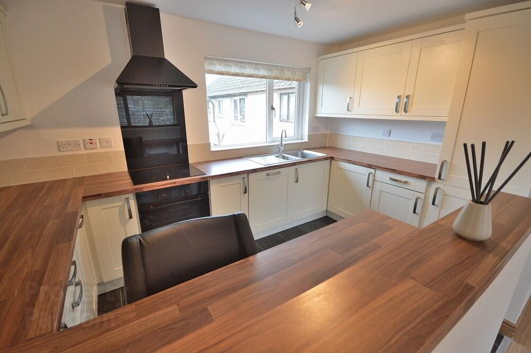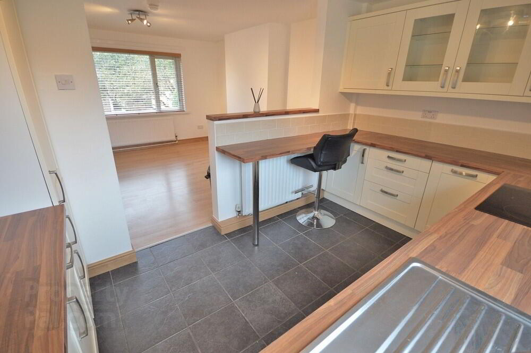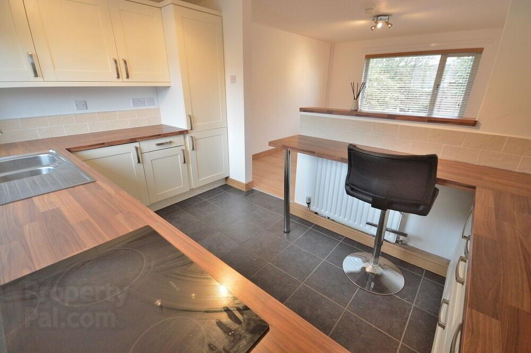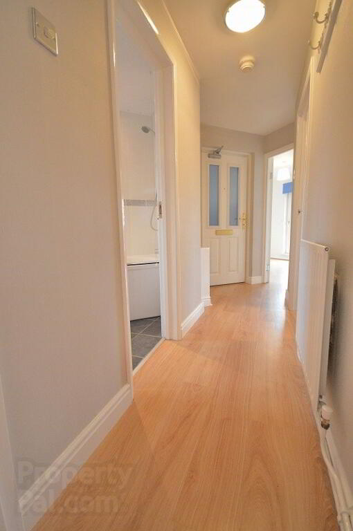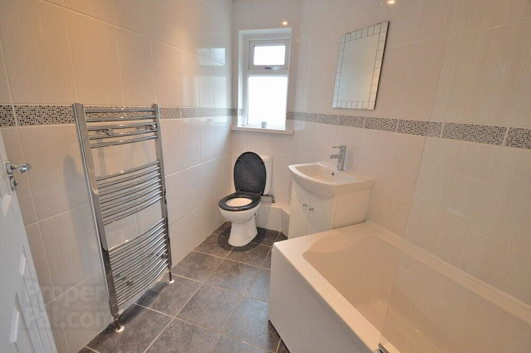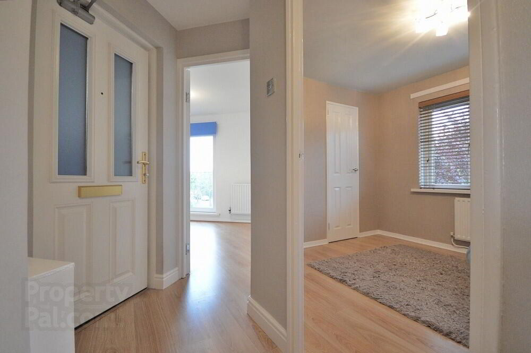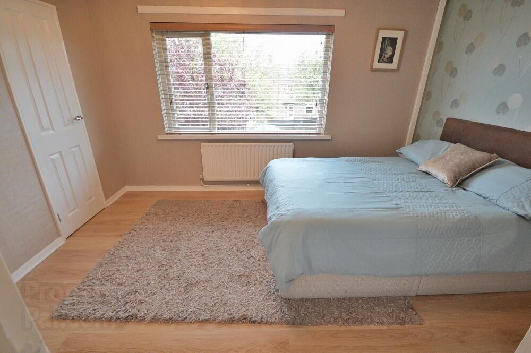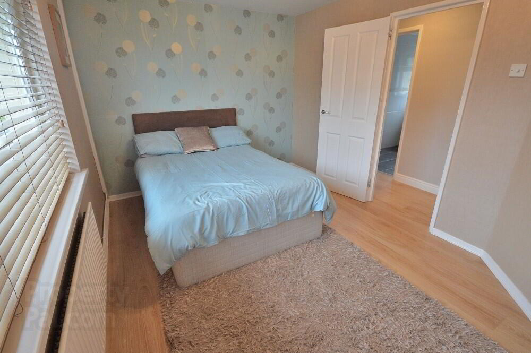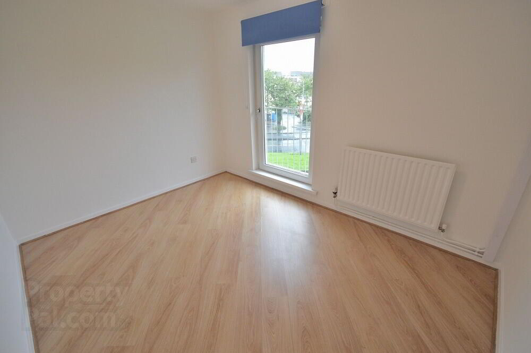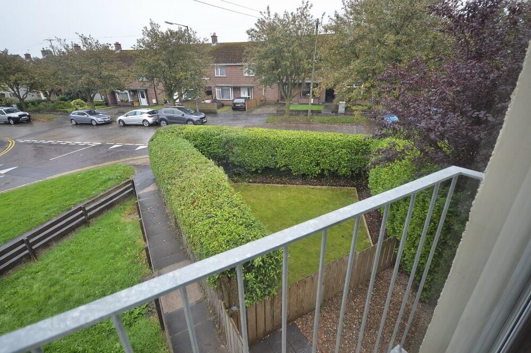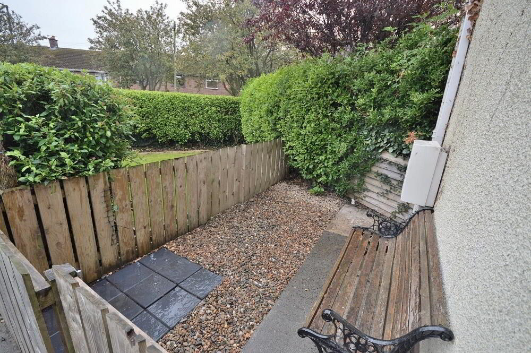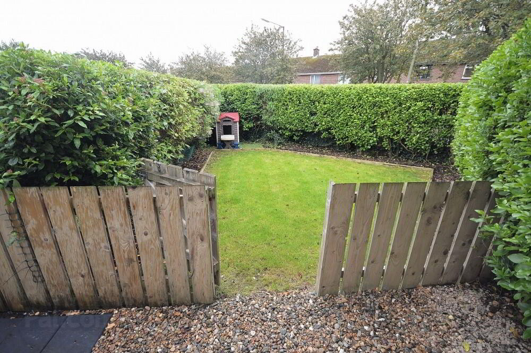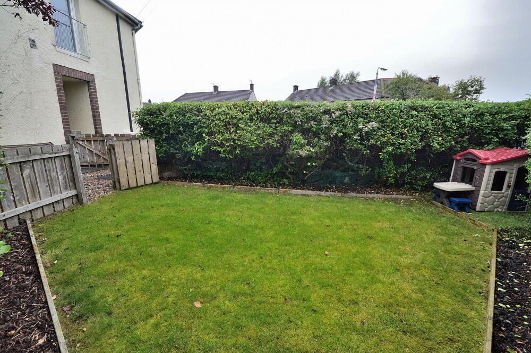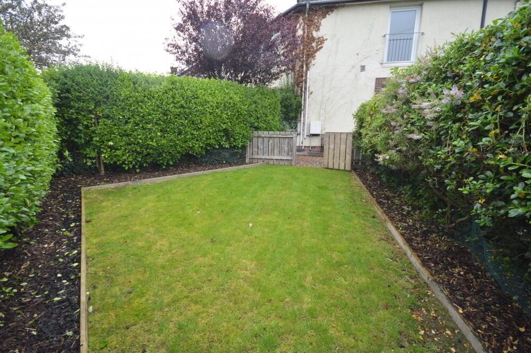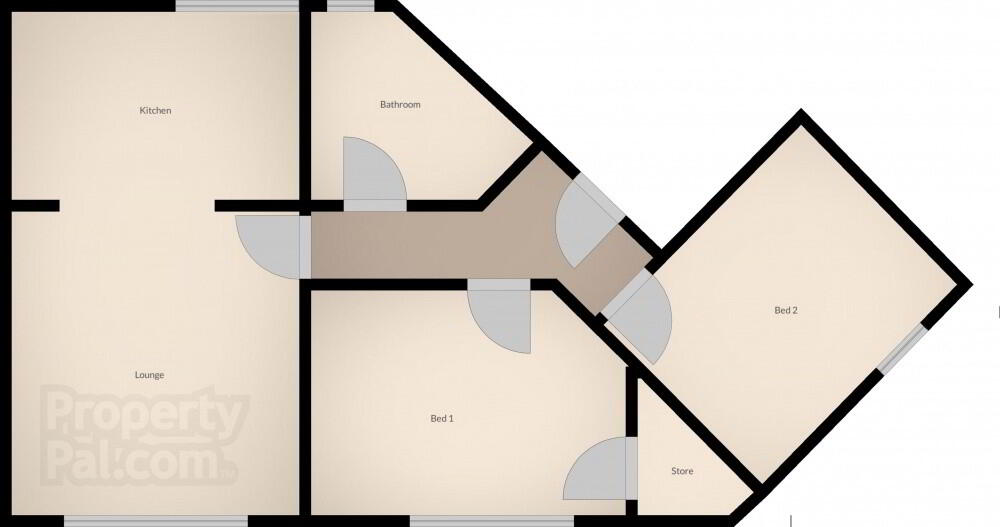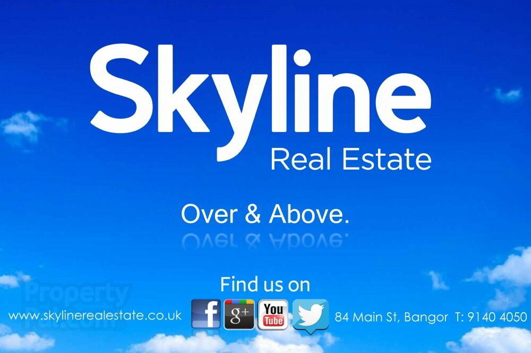
81d Skipperstone Road, Bangor BT20 4ET
2 Bed Apartment For Sale
Sale agreed £77,500
Print additional images & map (disable to save ink)
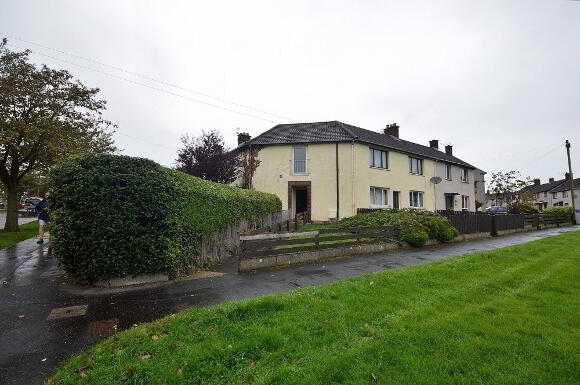
Telephone:
028 9140 4050View Online:
www.skylinerealestate.co.uk/588995Key Information
| Address | 81d Skipperstone Road, Bangor |
|---|---|
| Style | Apartment |
| Status | Sale agreed |
| Price | Asking price £77,500 |
| Bedrooms | 2 |
| Receptions | 1 |
| Heating | Gas |
| EPC Rating | D68/C71 |
Features
- Immaculate first floor apartment
- Private enclosed garden to front / yard to rear
- Two double bedrooms, master with integrated robe
- Large bright and airy open plan lounge
- Modern fitted kitchen with integrated appliances
- Contemporary fully tiled bathroom
- Gas fired heating / double glazing
- Presented to a high standard throughout
- Highly convenient location
- Walking distance to town centre and Bloomfields Shopping Centre
- Attractively priced for first time buyers and investors
- No onward chain
Additional Information
Skyline are delighted to present this beautifully presented first floor apartment. The highly convenient location allows for easy walking distance access to both Bangor town centre and also Bloomfields Shopping centre. In addition, the nearby ring road also offers quick commuting access to Belfast. The property has been refurbished and modernised throughout making it turn-key and ready for occupation. The accommodation comprises open plan lounge to modern fitted kitchen with integrated appliances, contemporary bathroom and two double bedrooms. The property further benefits from gas fired central heating and double glazing throughout. Outside, there is a private hedge enclosed lawn garden to front and a communal paved yard to rear with storage shed. This attractive yet highly affordable home will have wide appeal amongst first time buyers and buy-to-let investors alike, therefore early viewing is essential to avoid disapointment.
- ENTRANCE HALL
- Composite double glazed entrance door, laminate wood flooring
- LOUNGE
- 3.7m x 3.8m (12' 2" x 12' 6")
Laminate wood flooring, open plan to kitchen - KITCHEN
- 2.4m x 3.7m (7' 10" x 12' 2")
Modern fitted kitchen, excellent range of high and low level units with complementary worktops, integrated oven and ceramic hob with stainless steel extractor hood, integrated fridge freezer and washing machine, tiled floor, part tiled walls - BATHROOM
- White suite, mains shower over bath, fully tiled floor and walls, PVC panelled ceiling with recessed spotlights, chrome towel rack radiator
- BEDROOM 1
- 2.9m x 4.m (9' 6" x 13' 1")
At widest points. Laminate wood flooring, integrated robes - BEDROOM 2
- 2.7m x 3.5m (8' 10" x 11' 6")
Laminate wood flooring - OUTSIDE
- Hedge enclosed lawn to front. Enclosed communal yard to rear with storage shed
-
Skyline Real Estate

028 9140 4050

