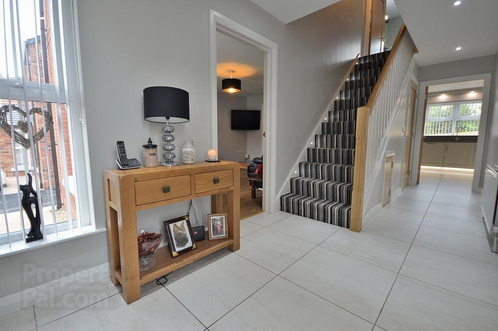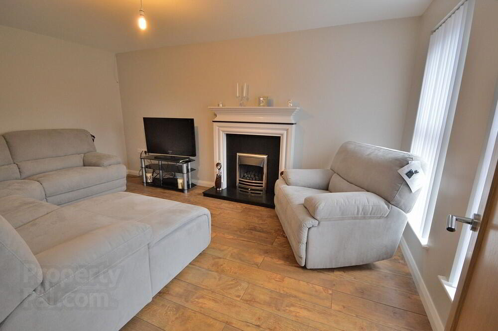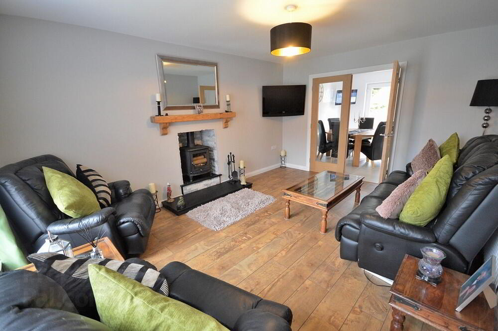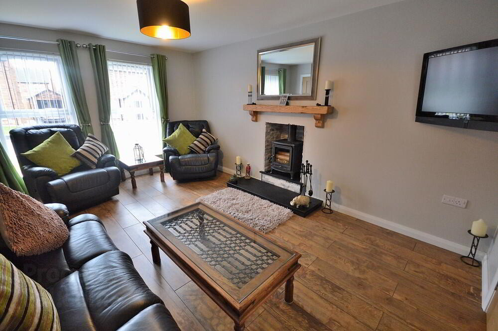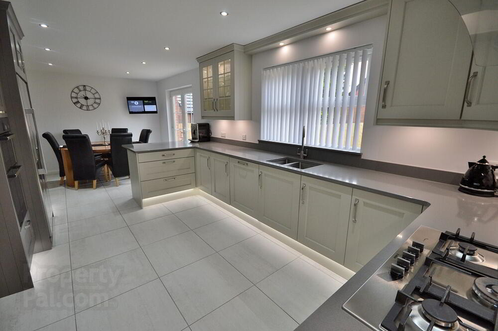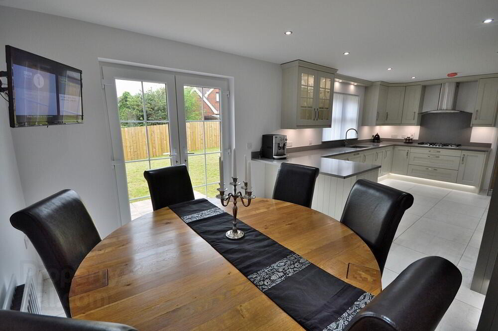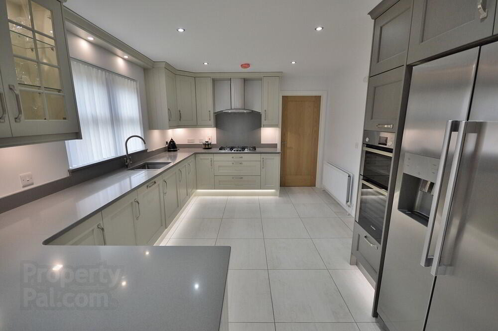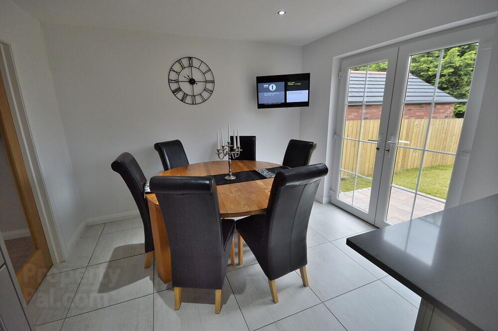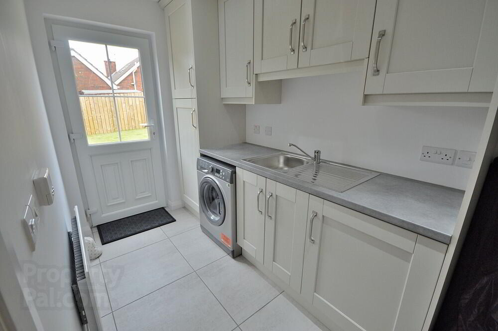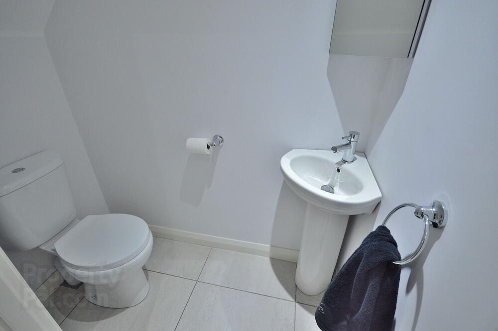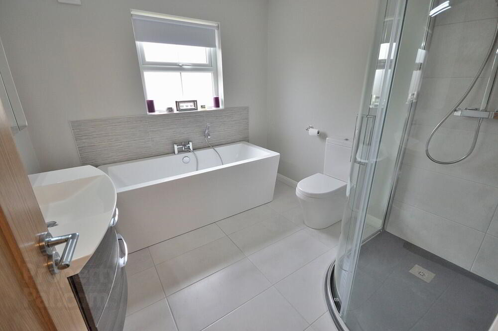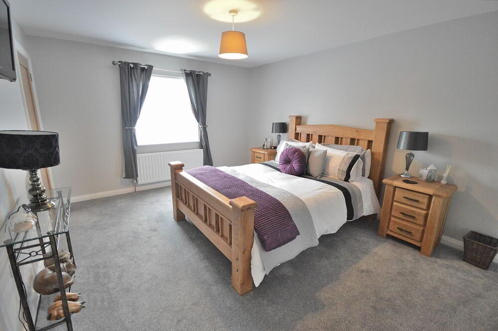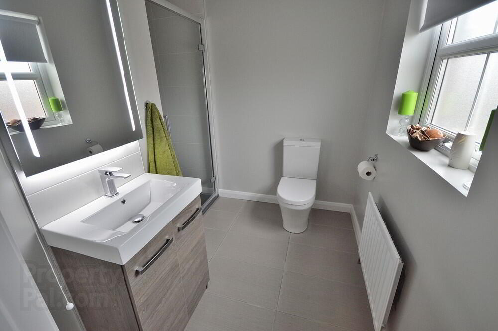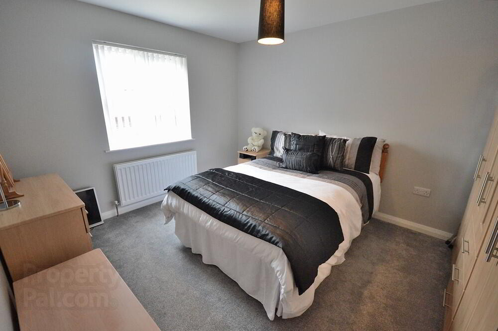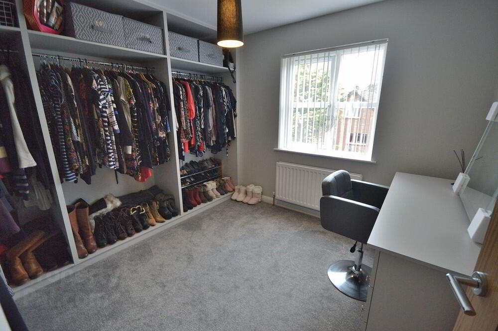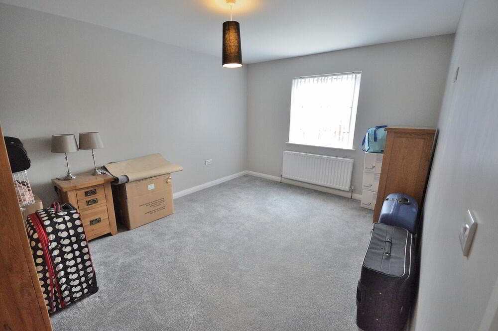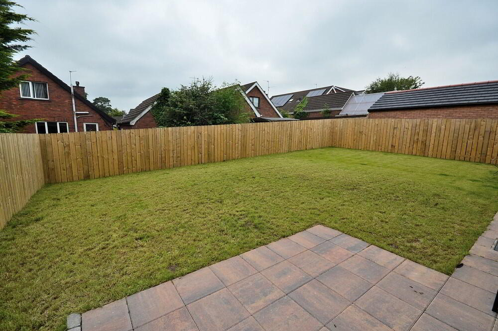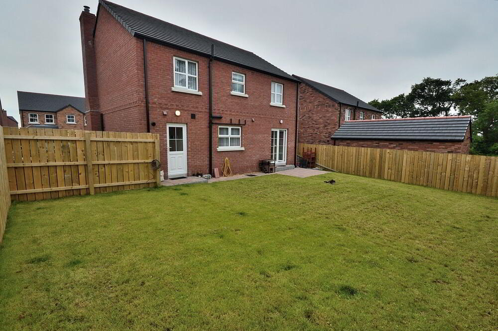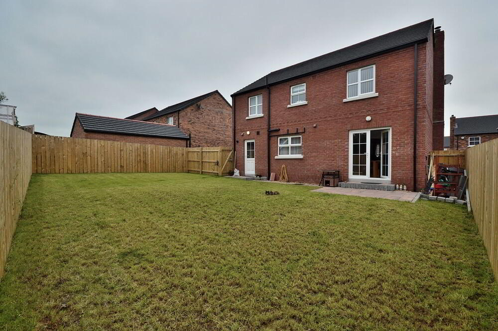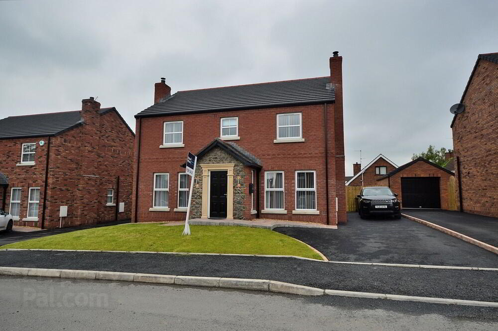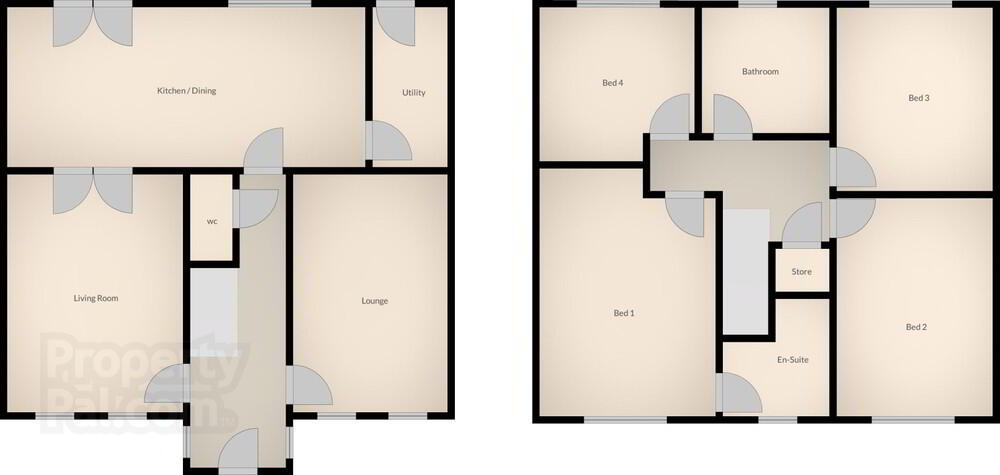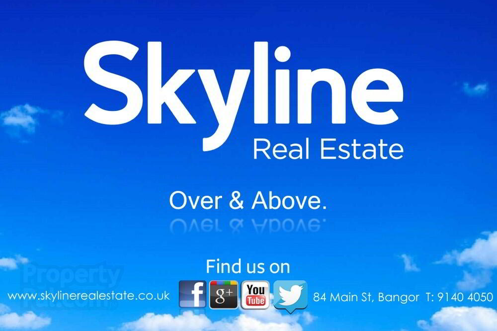
37 Forge Manor, Steps Road, Magheralin BT67 0XP
4 Bed Detached House For Sale
Sale agreed £237,500
Print additional images & map (disable to save ink)
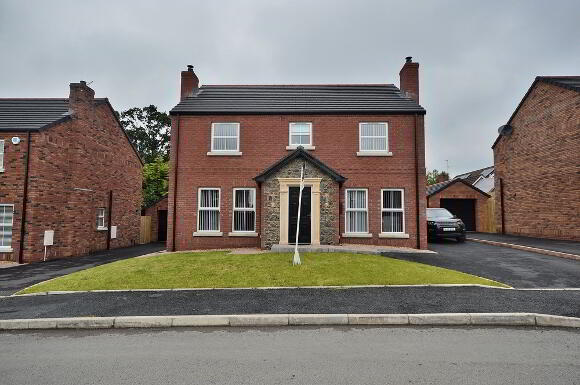
Telephone:
028 9140 4050View Online:
www.skylinerealestate.co.uk/578925Key Information
| Address | 37 Forge Manor, Steps Road, Magheralin |
|---|---|
| Style | Detached House |
| Status | Sale agreed |
| Price | Offers around £237,500 |
| Bedrooms | 4 |
| Receptions | 3 |
| Heating | Gas |
| EPC Rating | C77/C77 |
Features
- Stunning new build home
- Upgraded luxury specification throughout
- Four double bedrooms with master en-suite
- Two bright and airy reception rooms
- Luxury open plan kitchen / dining
- Separate utility room and downstairs wc
- Deluxe four piece family bathroom
- Large level site with lawn gardens to front and rear
- Foundations in place to easily add a garage
- Gas heating / double glazing throughout
- Only 3 months old / Perfect family home
Additional Information
Skyline are proud to present this luxury detached family home. Conveniently located, the facilities of Magheralin are all in close hand including transport links, shops and a local primary school, whilst the wider amenities of Portadown, Lisburn and Belfast are just a short commute away. The immaculately presented home benefits from an upgraded luxury specification throughout and offers a wealth of beautifully proportioned accommodation for growing families. To the ground floor are two reception rooms, a high specification open plan kitchen with dining area, separate utility room and downstairs wc. To the first floor are floor are four double bedrooms with master en-suite, and a luxury four piece family bathroom. The property further benefits from gas fired central heating, uPVC double glazing and hard wired smoke and burglar alarms. Outside, the generous level plot offers excellent off street parking and lawn gardens to front and rear. Founds are also in place should the new buyer wish to easily install a garage. This immaculate home will have wide appeal amongst family buyers and early internal viewing is essential to appreciate the quality fit and finish throughout this attractive and highly appealing property.
Ground Floor
- ENTRANCE HALL
- Composite front door, under stairs storage, tiled flooring, telephone master socket, low voltage recessed lighting, spindle staircase to first floor with LED side lights.
- LOUNGE
- 4.83m x 3.48m (15' 10" x 11' 5")
Open fireplace with black granite marble hearth and surround, white granite marble surround and mantle, semi-solid wooden flooring. - FAMILY ROOM
- 3.68m x 3.78m (12' 1" x 12' 5")
Feature wood burning stove with decorative split tile inlay, solid wood mantle, granite hearth, double doors to dining area, semi-solid wooden flooring. - KITCHEN / DINING
- 7.3m x 3.3m (23' 11" x 10' 10")
A superb and modern fitted kitchen with an excellent range of high and low level units. This luxury and top of the range kitchen comprises of, granite marble worktops and splashbacks, stainless steel sink with mixer taps, Integrated dishwasher, 5 ring Gas 'Bosch' hob, built in 'Bosch' double oven, space for double 'American' fridge/freezer, stainless steel extractor hood, LED under kitchen unit lighting, low voltage recessed lighting, tiled flooring, uPVC double glazed double doors to rear. - UTILITY ROOM
- 3.m x 1.68m (9' 10" x 5' 6")
Excellent range oh high and low level units, plumbed for automatic washing machine, 1/2 bowl stainless steel sink with mixer tap, extractor fan, low voltage recessed lighting - WC
- White suite
First Floor
- LANDING
- Access to fully floored attic, storage cupboard with shelving.
- BEDROOM 1
- 3.73m x 3.48m (12' 3" x 11' 5")
- EN-SUITE
- Modern white suite comprising, low flush W.C., feature light up mirror, wash hand basin incorporated into vanity unit, walk in shower cubicle with thermostatic control unit and rainfall shower head, part tiled walls, tiled flooring, extractor fan, low voltage recessed lighting
- BEDROOM 2
- 4.11m x 3.18m (13' 6" x 10' 5")
- BEDROOM 3
- 3.m x 2.97m (9' 10" x 9' 9")
- BEDROOM 4
- 3.m x 2.69m (9' 10" x 8' 10")
- BATHROOM
- 2.6m x 2.6m (8' 6" x 8' 6")
Luxury four piece bathroom suite comprising, low flush W.C., feature light up mirror, wash hand basin incorporated into vanity unit, large walk in shower cubicle with thermostatic control unit and rainfall shower head, modern large freestanding bath tub with mixer taps and handheld shower filter, part tiled walls, tiled flooring, extractor fan, low voltage recessed lighting, chrome towel dryer. - OUTSIDE
- Front garden with lawn with tarmac driveway to the side.
Rear garden in lawn enclosed with 6ft fence and side gate, paved patio area perfect for outdoor furniture, outside water tap.
Foundations in for a detached garage.
-
Skyline Real Estate

028 9140 4050

