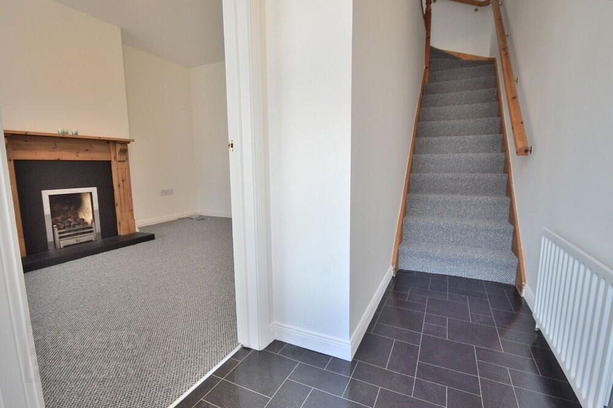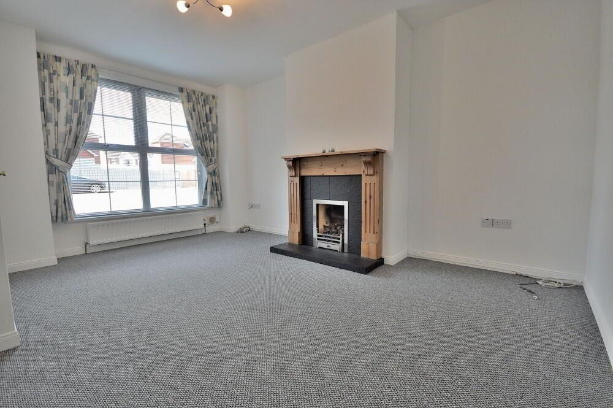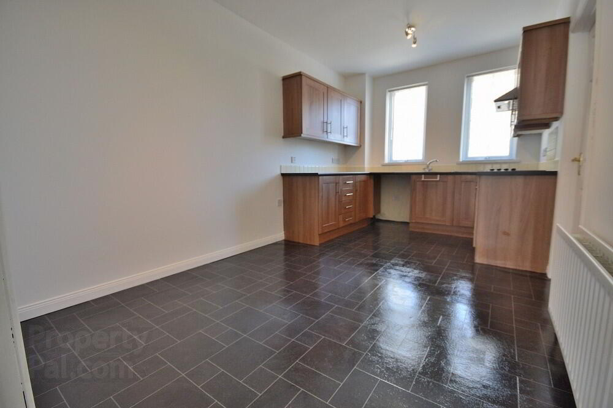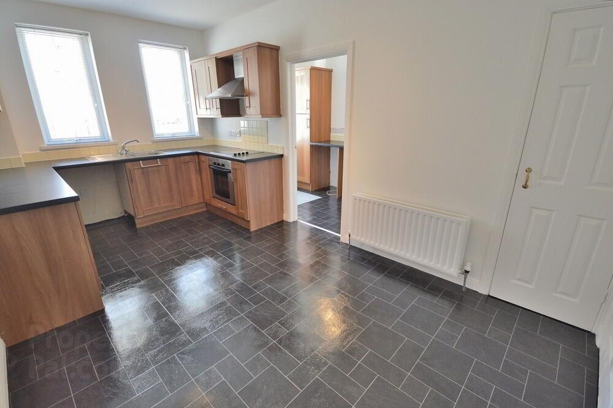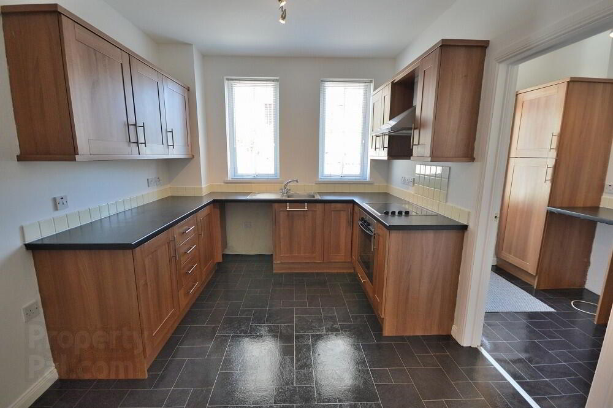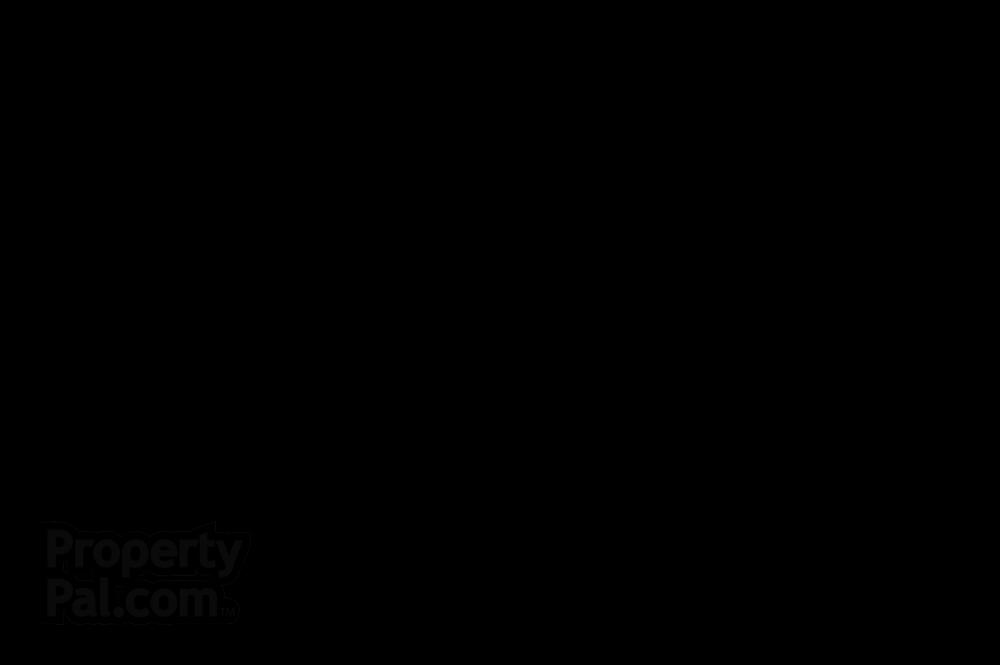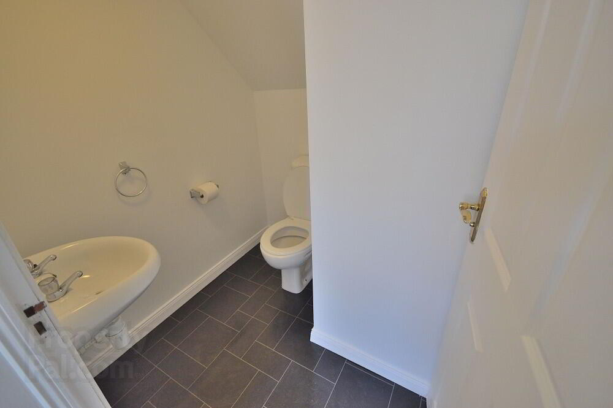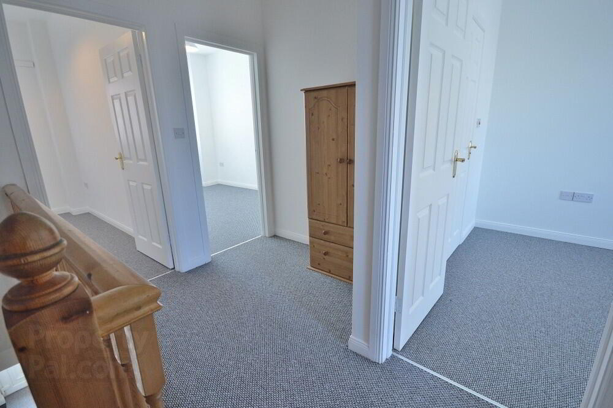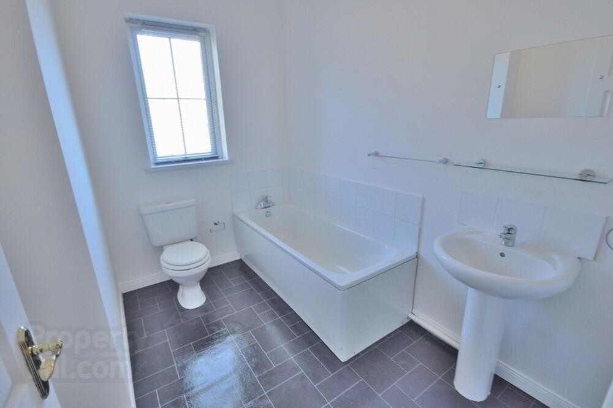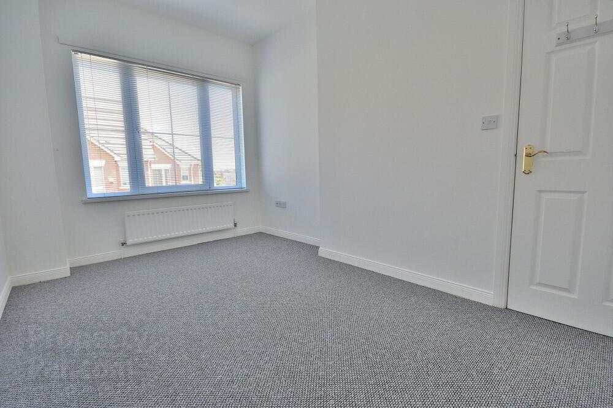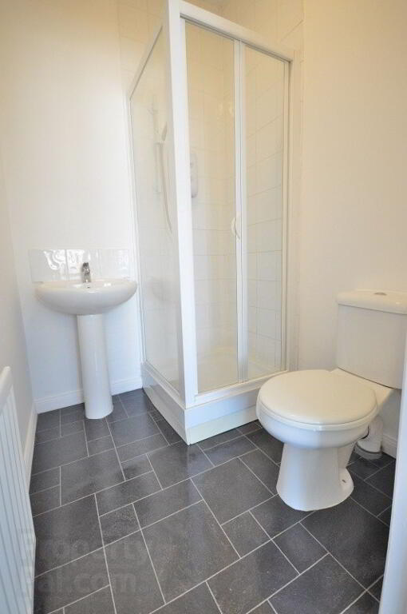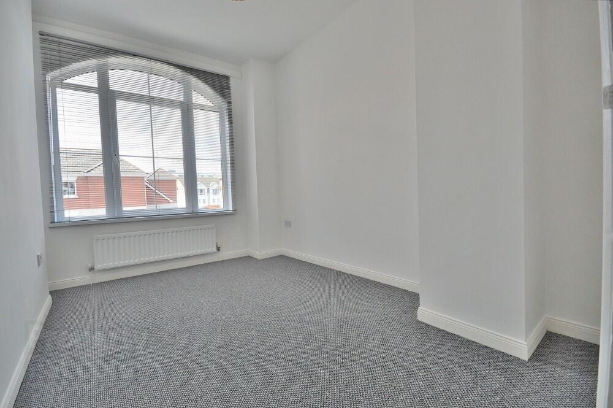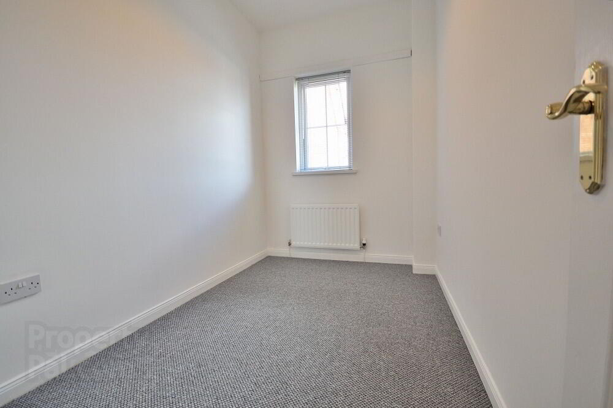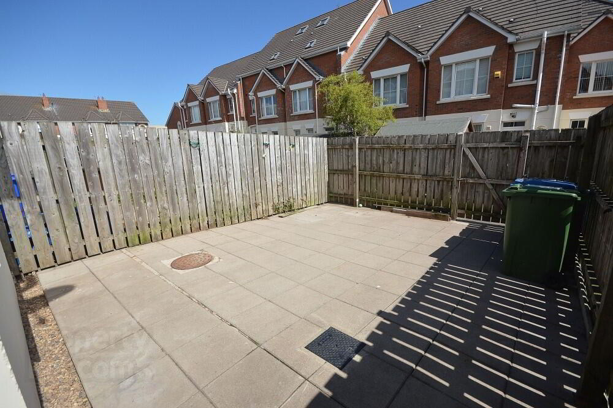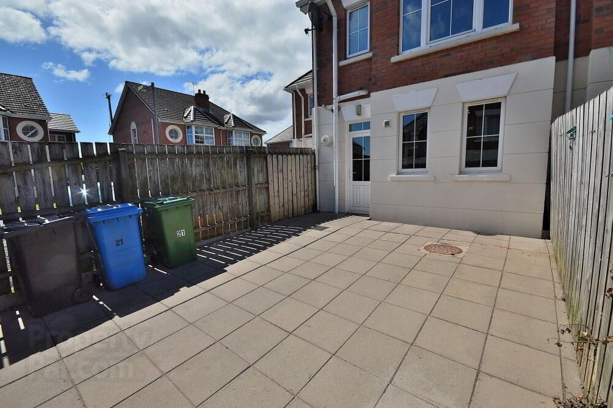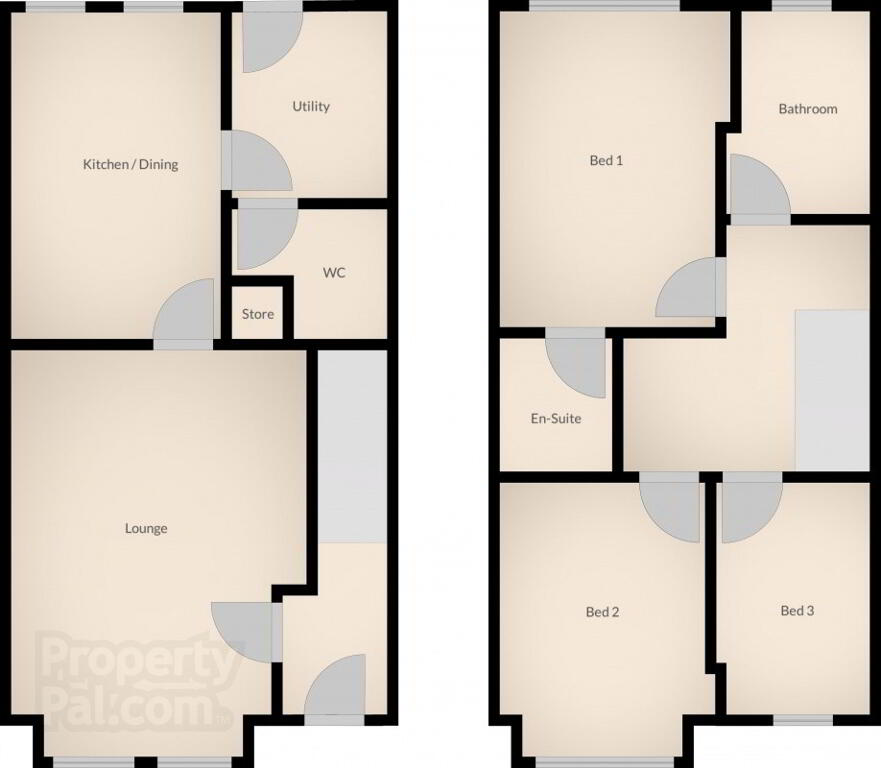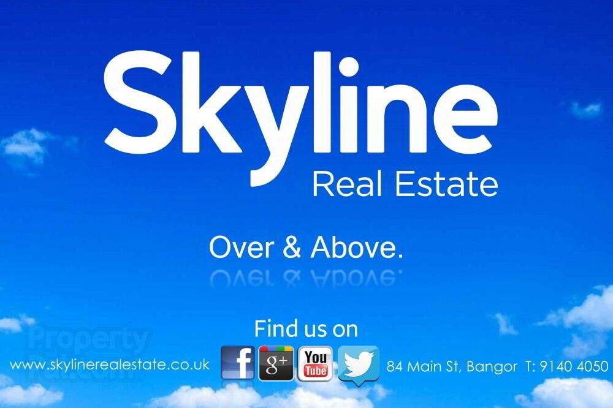
21 Upritchard Crescent, Bangor BT19 7AS
3 Bed Townhouse For Sale
Sale agreed £124,950
Print additional images & map (disable to save ink)
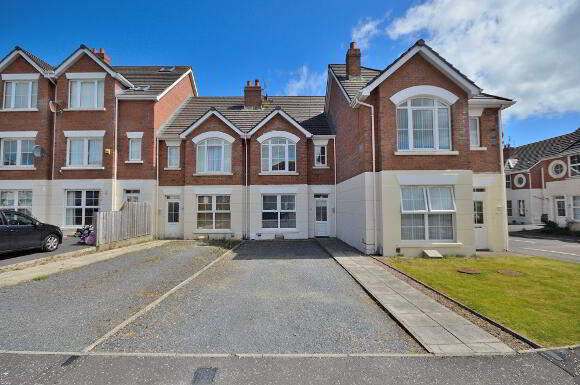
Telephone:
028 9140 4050View Online:
www.skylinerealestate.co.uk/573645Key Information
| Address | 21 Upritchard Crescent, Bangor |
|---|---|
| Style | Townhouse |
| Status | Sale agreed |
| Price | Offers around £124,950 |
| Bedrooms | 3 |
| Receptions | 2 |
| Heating | Gas |
| EPC Rating | D67/C72 |
Features
- Modern and well presented townhouse
- Highly convenient location
- Three double bedrooms with master en-suite
- Large lounge with feature fireplace
- Open plan kitchen with dining area
- Separate utility room with wc
- Family bathroom with white suite
- Excellent parking and enclosed rear yard
- Turn key home, ideal for first time buyers
- No onward chain
Additional Information
Skyline are pleased to present this beautifully presented townhome offering a wealth of accommodation not often seen at this price point. Located just off the Bloomfield Road, the highly convenient location offers quick access to a wide range of nearby shops, schools and transport links. To the ground floor is a bright and spacious lounge with feature fireplace, open plan kitchen with dining area, and a separate utility room with wc. To the first floor are three double bedrooms with master en-suire shower room, and a family bathroom with white suite. The home further benefits from gas fired central heating and double glazing throughout. Outside, there is ample off street parking to front, and a fence enclosed paved garden to rear. This attractive turn-key home is perfect for families and first time buyers. Vacant and offered with no onward chain, early viewing is essential to avoid disappointment.
Ground Floor
- ENTRANCE HALL
- LOUNGE
- 3.6m x 4.9m (11' 10" x 16' 1")
At widest points. Feature fireplace - KITCHEN / DINING
- 2.8m x 4.8m (9' 2" x 15' 9")
Excellent range of high and low level storage units with complimentary worktops, integrated oven with ceramic hob and stainless steel extractor hood, part tiled walls, spot lights, space for dining table - UTILITY ROOM
- 1.8m x 2.7m (5' 11" x 8' 10")
Worktop, plumbed for washing machine - WC
- 1.8m x 1.7m (5' 11" x 5' 7")
White suite
First Floor
- LANDING
- BATHROOM
- White suite
- BEDROOM 1
- 4.2m x 2.8m (13' 9" x 9' 2")
- ENSUITE
- 1.8m x 1.5m (5' 11" x 4' 11")
White suite, shower cubicle with mains power - BEDROOM 2
- 2.8m x 3.8m (9' 2" x 12' 6")
At widest points. - BEDROOM 3
- 2.m x 3.4m (6' 7" x 11' 2")
At widest points. - OUTSIDE
- Off street parking for two cars to front. Fence enclosed paved patio to rear.
-
Skyline Real Estate

028 9140 4050

