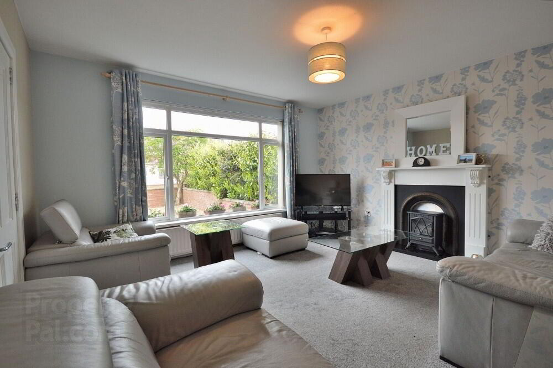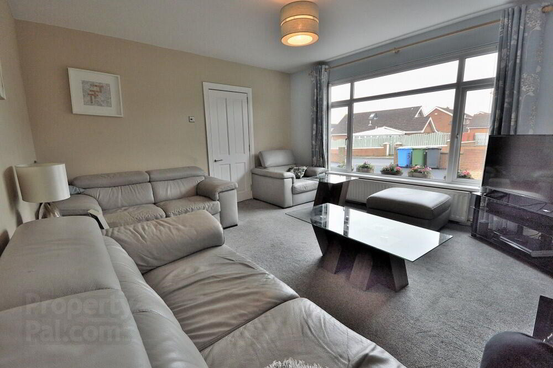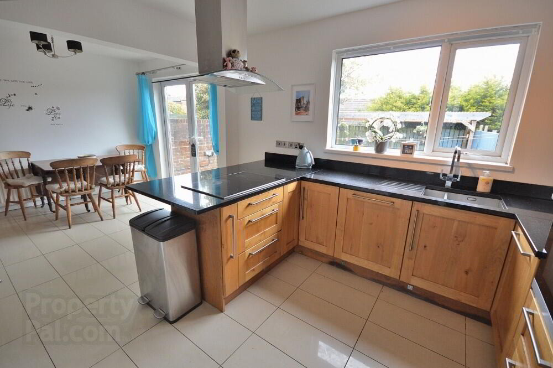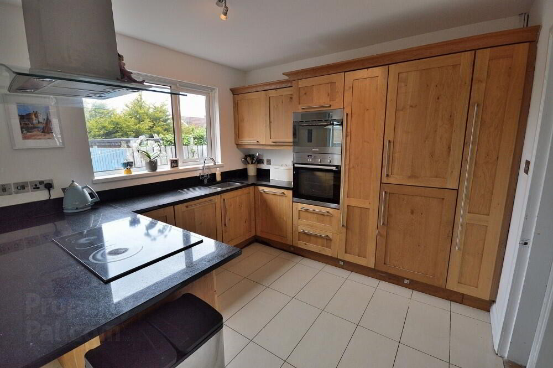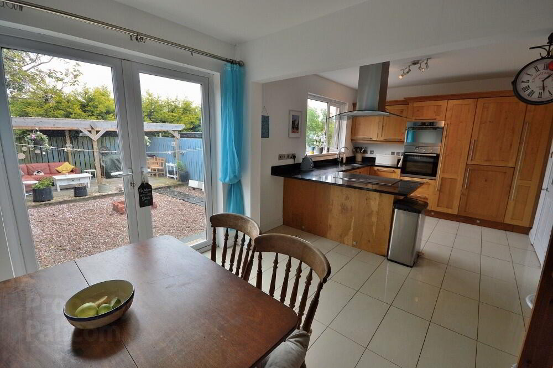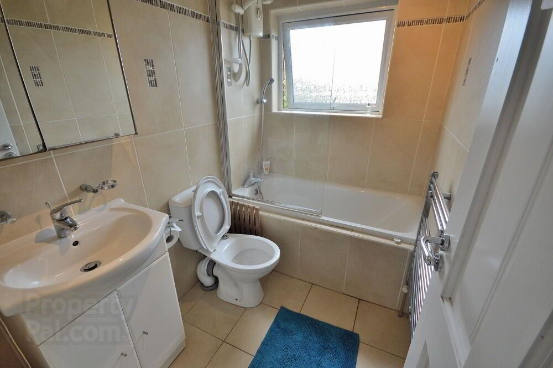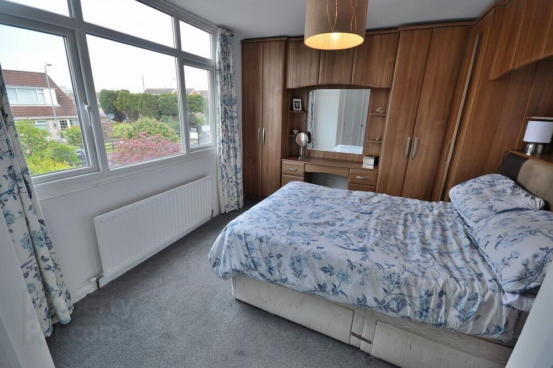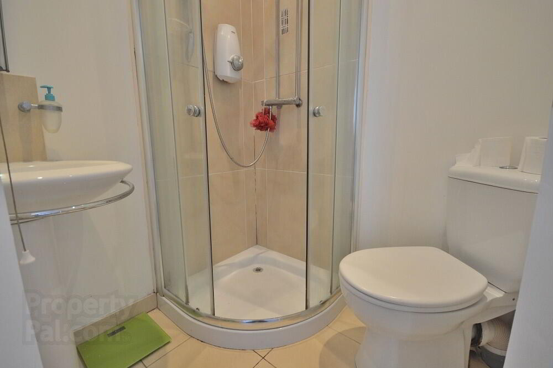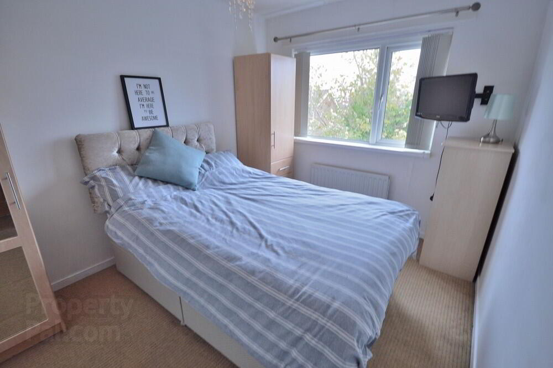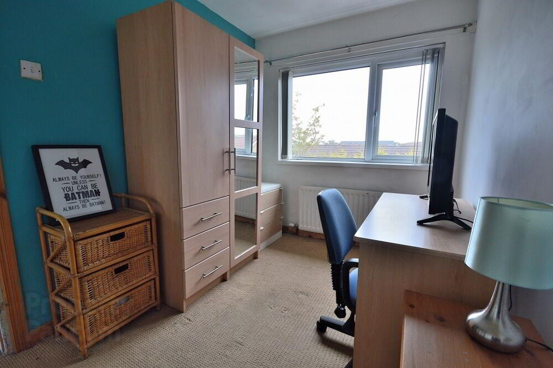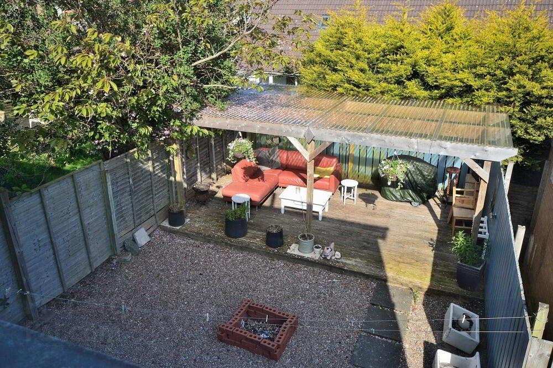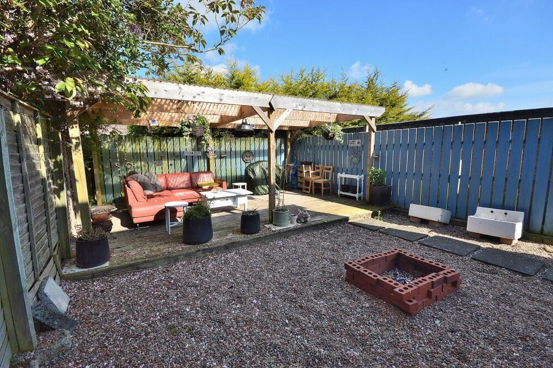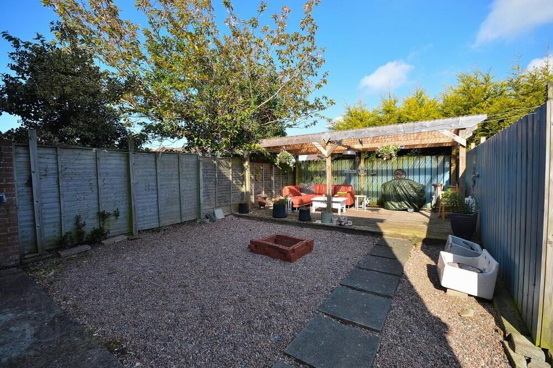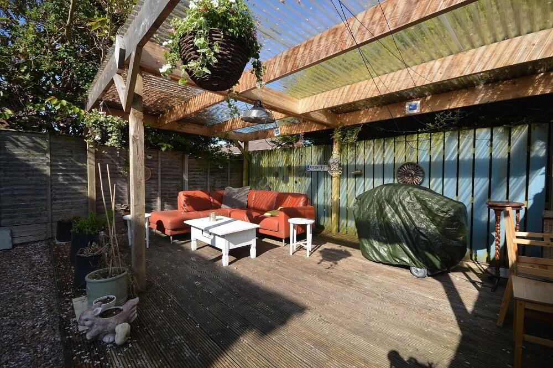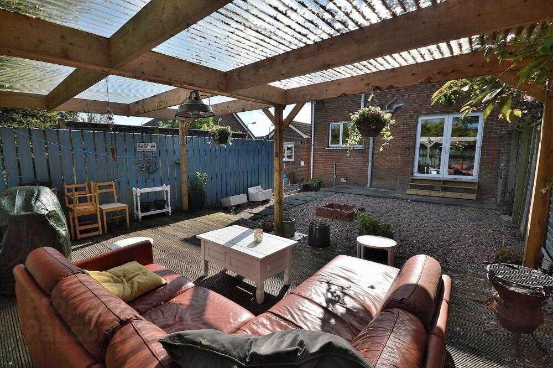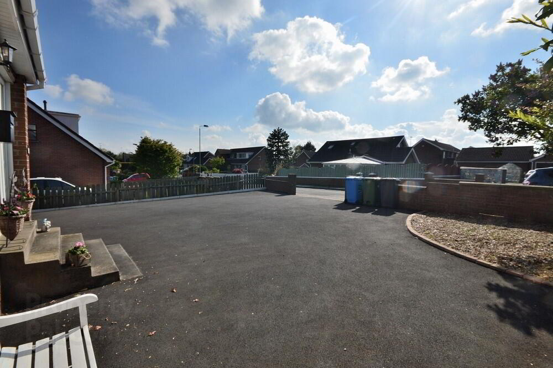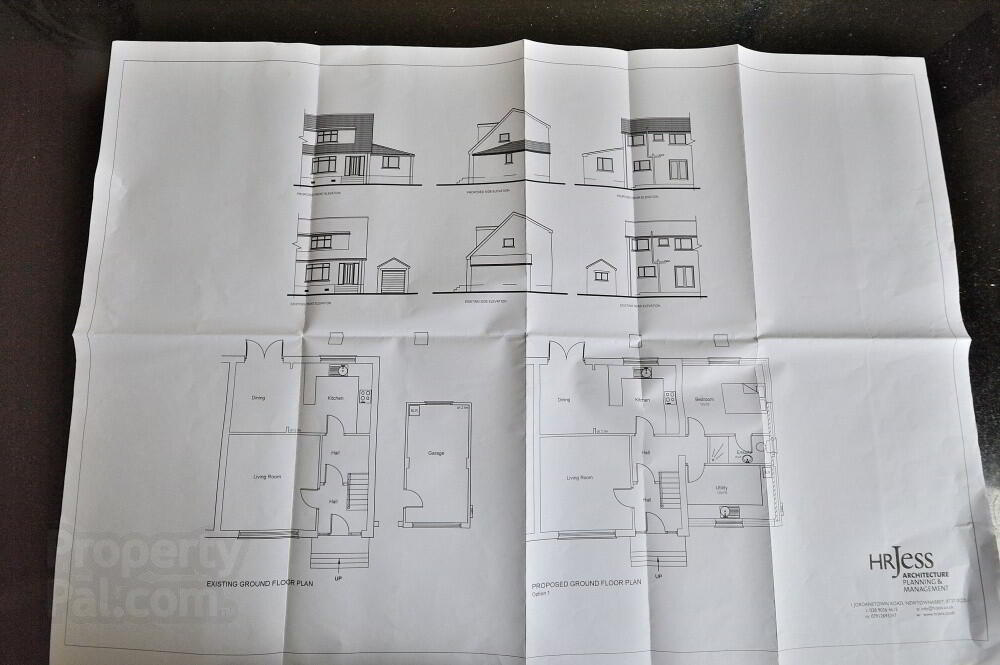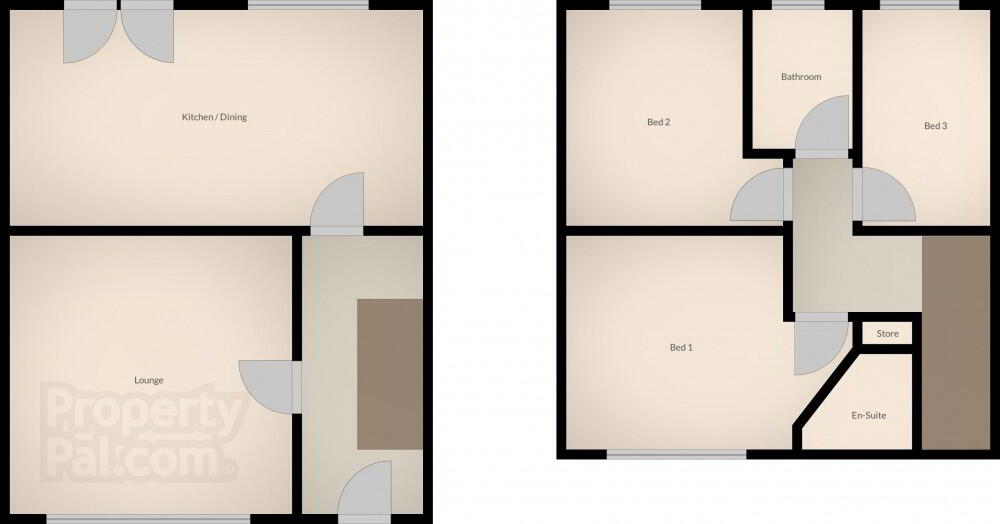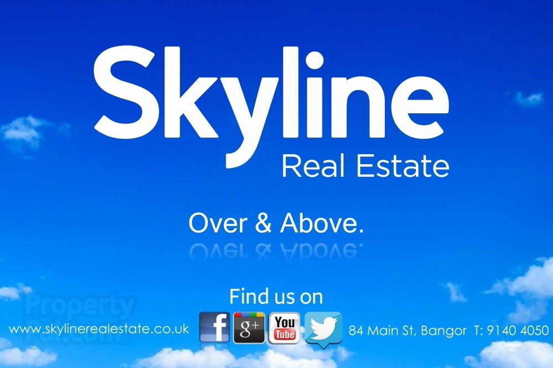
14 Sinclair Avenue, Bangor BT19 1PQ
3 Bed Semi-detached House For Sale
Sale agreed £144,950
Print additional images & map (disable to save ink)
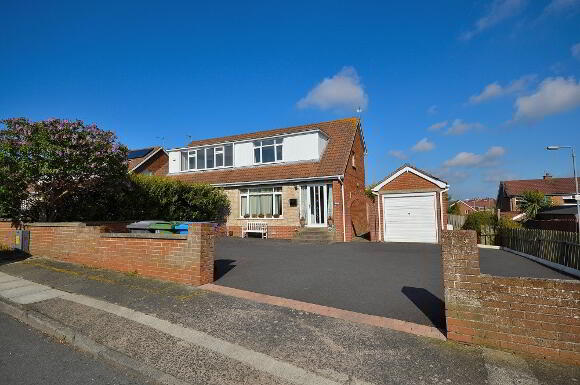
Telephone:
028 9140 4050View Online:
www.skylinerealestate.co.uk/569820Key Information
| Address | 14 Sinclair Avenue, Bangor |
|---|---|
| Style | Semi-detached House |
| Status | Sale agreed |
| Price | Offers around £144,950 |
| Bedrooms | 3 |
| Receptions | 2 |
| Heating | Gas |
Features
- Well presented semi detached home
- Prime Bangor West location
- Close to schools, shops and train station
- Three double bedrooms with master en-suite
- Large bright and airy lounge
- Impressive open plan kitchen / dining area
- Detached garage / excellent off street parking
- Private enclosed rear garden with decked gazebo
- Large plot / Planning permission for side extension
- The planning permission ref is: LA06/2016/1280/Fstatus
Additional Information
Skyline are pleased to present this well maintained semi detached chalet bungalow. Enjoying a large site within a mature and highly sought residential location in Bangor West, the home offers close proximity to a range of excellent schools, shops and rail links to Belfast. To the ground floor is a generous bright and airy lounge, and a fabulous open plan kitchen with dining / living area. To the first floor are three double bedrooms with master en-suite shower room and family bathroom. Outside, there is a detached garage to side and excellent off street parking for several cars to the wall enclosed front. To the rear is a private garden which features a decked gazebo for outside entertaining and relaxing. Should the new owner wish to extend, there is planning permission in place for a ground floor extension - currently adding a utility room and bedroom with en-suite. Plans are available upon request.
This home will have wide appeal amongst young and growing families, early viewing is a must as these homes don’t hang around for long.
Ground Floor
- ENTRANCE HALL
- uPVC glazed door with glazed side panel, under stair storage
- LOUNGE
- 4.3m x 4.2m (14' 1" x 13' 9")
Fireplace - KITCHEN / DINING
- 6.3m x 3.1m (20' 8" x 10' 2")
Range of high and low level units with granite worktops, integrated double oven and ceramic hob with stainless steel extractor hood, integrated dishwasher and fridge freezer, pull out larder, tiled floor
First Floor
- LANDING
- Storage cupboard, access to attic
- BATHROOM
- White suite, electric shower over bath, fully tiled, chrome towel rack radiator
- BEDROOM 1
- 3.3m x 3.2m (10' 10" x 10' 6")
Integrated robes and vanity desk - ENSUITE
- White suite, shower cubicle with electric power unit, tiled floor, part tiled walls, recessed spotlights, extractor fan
- BEDROOM 2
- 3.2m x 3.2m (10' 6" x 10' 6")
- BEDROOM 3
- 3.2m x 2.m (10' 6" x 6' 7")
- DETACHED GARAGE
- 5.m x 2.5m (16' 5" x 8' 2")
Up and over door, plumbed, power and lights - OUTSIDE
- Wall enclosed tarmac drive to front. Fence enclosed landscaped garden to rear with feature decking and covered gazebo, electric power points, tap and light
-
Skyline Real Estate

028 9140 4050

