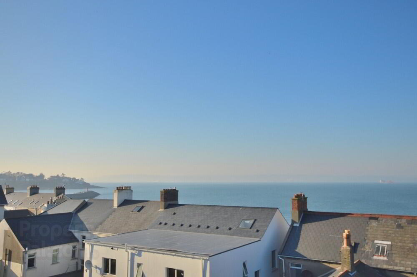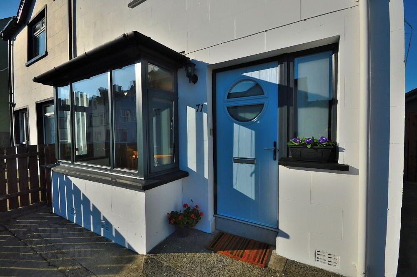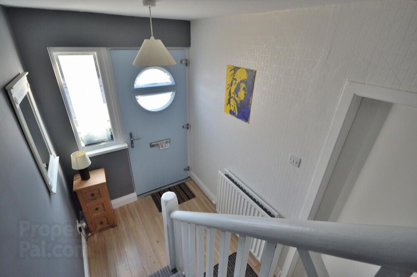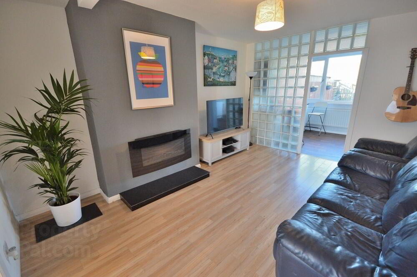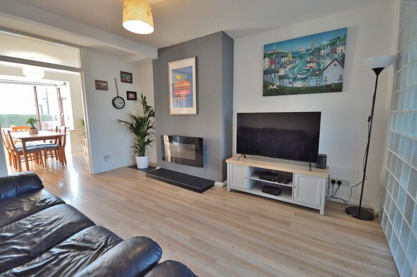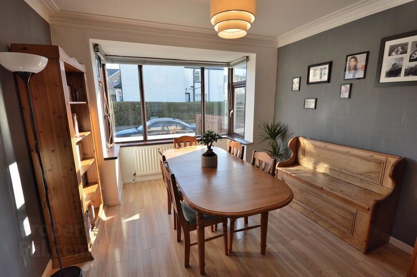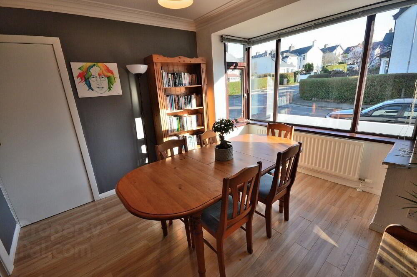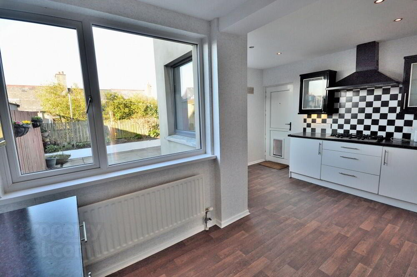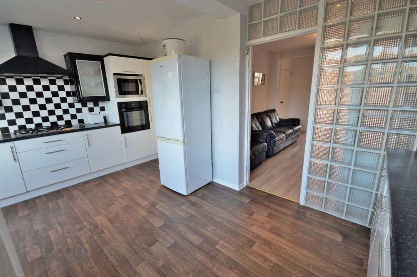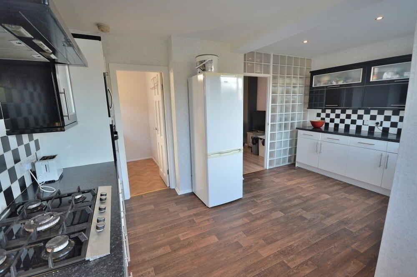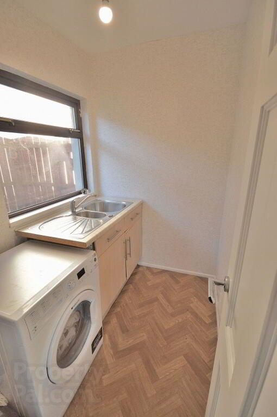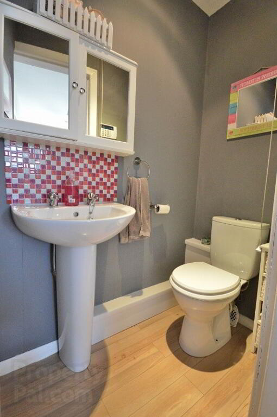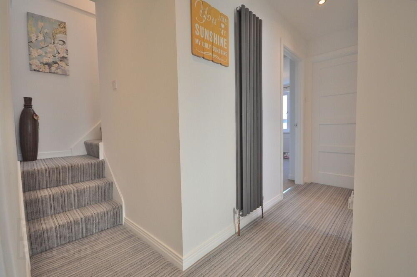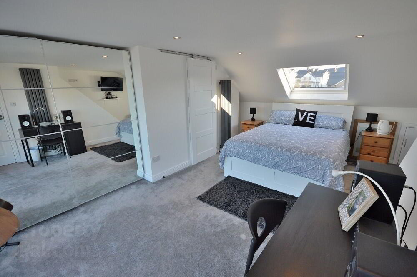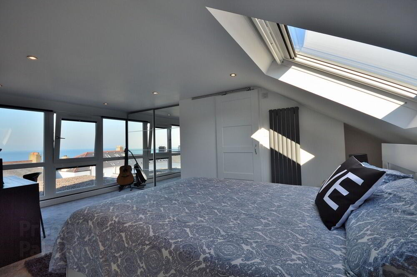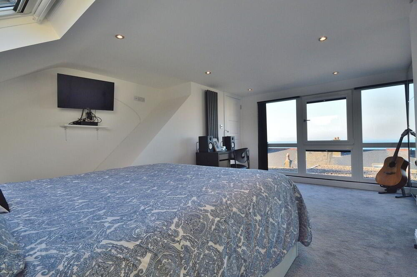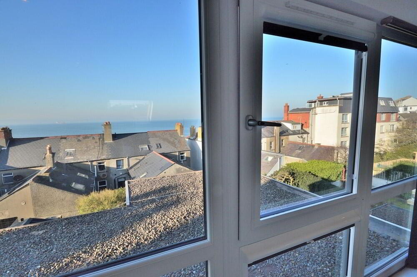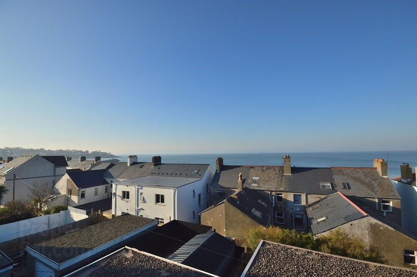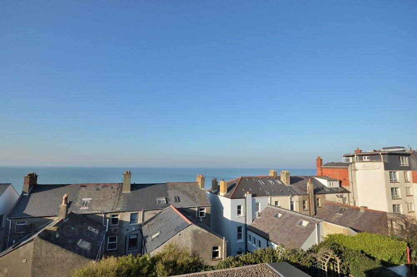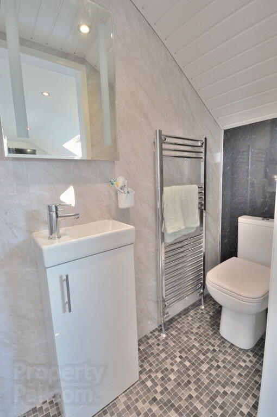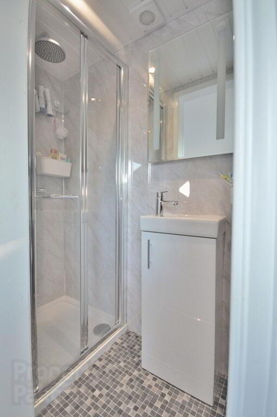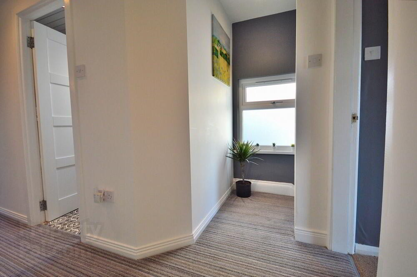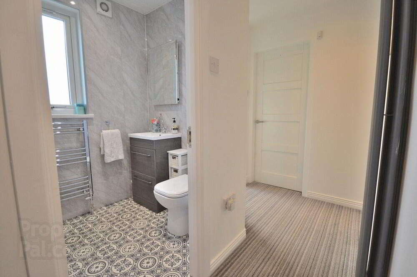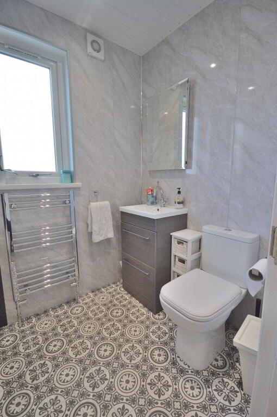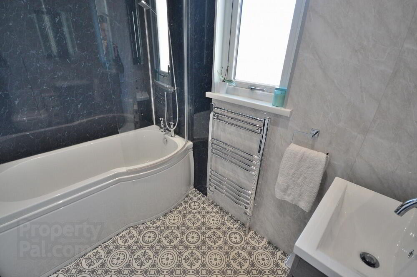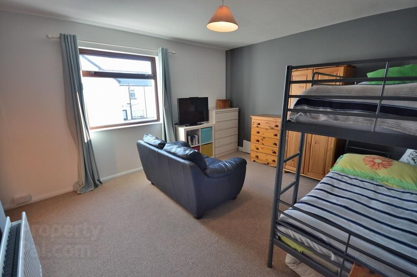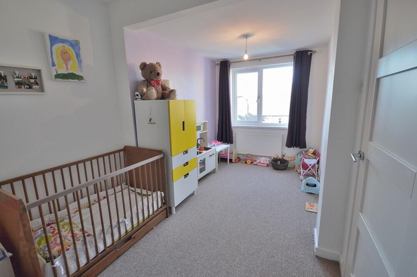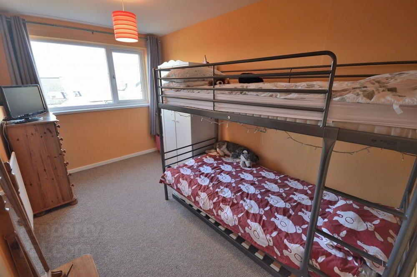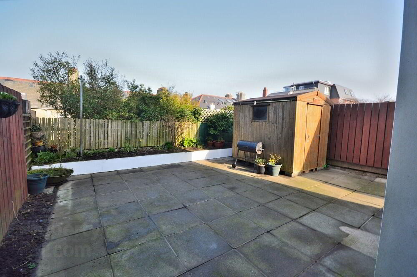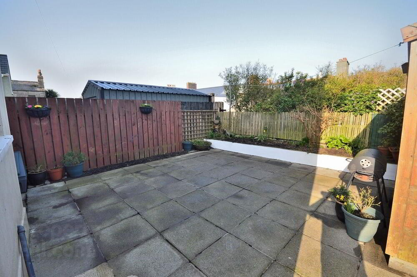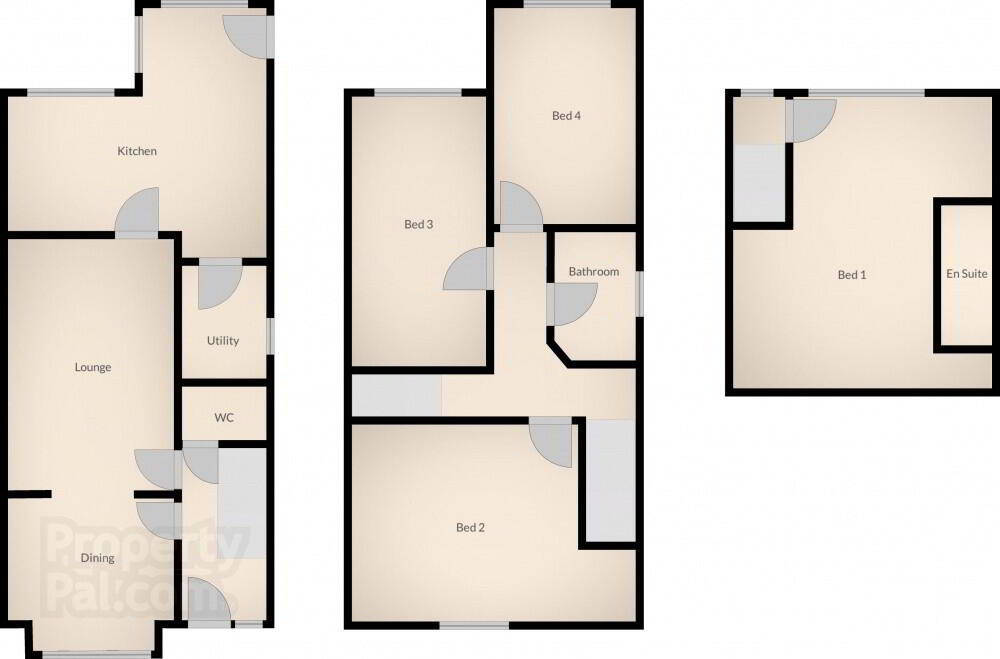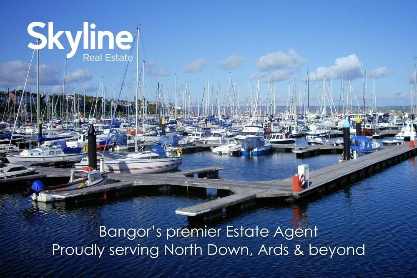
71 Victoria Road, Bangor BT20 5ER
4 Bed Semi-detached House For Sale
Sale agreed £189,950
Print additional images & map (disable to save ink)
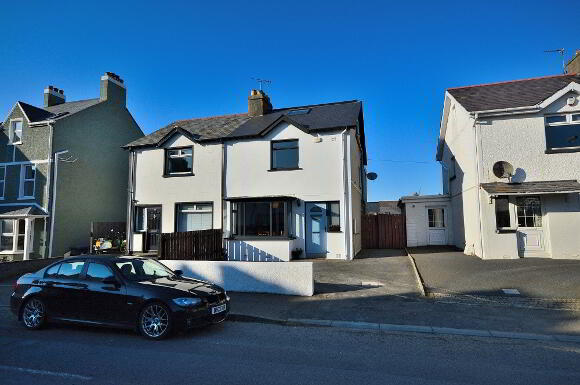
Telephone:
028 9140 4050View Online:
www.skylinerealestate.co.uk/558154Key Information
| Address | 71 Victoria Road, Bangor |
|---|---|
| Style | Semi-detached House |
| Status | Sale agreed |
| Price | Offers over £189,950 |
| Bedrooms | 4 |
| Bathrooms | 3 |
| Receptions | 2 |
| Heating | Gas |
| EPC Rating | D60/D63 |
Features
- Attractive semi detached villa with two storey rear extension & attic conversion
- Coastal location with stunning panoramic sea views from third floor room
- Walking distance to Bangor Town Centre
- Four double bedrooms with master en-suite
- Two reception rooms / kitchen with utility
- Contemporary family bathroom and downstairs wc
- Off street parking / enclosed rear garden
- Gas heating / many new features and refurbishments
- Planning permission in place for a large balcony
- Unique and highly desirable sea side home, must be viewed!
Additional Information
Skyline are proud to present this attractive semi detached villa which offers a unique mix of four bedroom accommodation, town centre convenience, off street parking with gardens, and breath taking panoramic sea views. Set within a highly sought after and convenient location bridging Bangor town centre with the Ballyholme Beach area, a host of shops, restaurants, harbour amenities and coastal walks are all within a stones throw. Offering more than might initially meet the eye, the property has been extended to the rear and into the attic to offer generous four bedroom accommodation. This includes two reception rooms, kitchen with utility, family bathroom, master en-suite shower room and an additional downstairs cloak wc. The jewel in the crown is the third floor bedroom or lounge area which offers spectacular panoramic sea views across Bangor Marina and Belfast Lough. In addition, there is planning permission in place to add a sizeable balcony leading off this master bedroom or lounge room, furthering its unique appeal. Outside there is ample off street parking to the front and a secure enclosed rear garden with large timber shed. This superb home is truly one of a kind and internal viewing is highly recommended to fully appreciate all it has to offer.
Ground Floor
- ENTRANCE HALL
- Bespoke composite wood door with port hole, laminate wood flooring, under stair storage
- WC
- 1.m x 1.5m (3' 3" x 4' 11")
White suite, laminate wood flooring, recessed spotlights - OPEN PLAN LOUNGE / DINING
- 3.4m x 8.m (11' 2" x 26' 3")
At widest points. Laminate wood flooring, bay window, wall mounted electric fire, feature glass block dividing wall to kitchen - KITCHEN
- 5.m x 4.1m (16' 5" x 13' 5")
Range of high and low level units with complementary worktops, integrated oven and 5 ring gas hob with stainless steel extractor hood, integrated microwave, part tiled walls, recessed spotlights - UTILITY ROOM
- 1.5m x 2.1m (4' 11" x 6' 11")
Plumbed for washing machine, gas boiler, stainless steel sink with mixer tap
First Floor
- LANDING
- Recessed spotlights
- BATHROOM
- 1.5m x 2.3m (4' 11" x 7' 7")
White suite, mains shower over bath, PVC panelled walls and ceiling, recessed spotlights, chrome towel rack radiator, extractor fan, L.E.D mirror - BEDROOM 2
- 3.7m x 5m (12' 2" x 16' 5")
At widest points - BEDROOM 3
- 2.5m x 5.1m (8' 2" x 16' 9")
Sea views - BEDROOM 4
- 2.4m x 4.m (7' 10" x 13' 1")
Sea views
Second Floor
- MASTER BEDROOM / LOUNGE
- 4.6m x 5.4m (15' 1" x 17' 9")
At widest points. Full length multi-opening window with panoramic sea views, recessed spotlights, velux window, eaves storage, planning for balcony
- EN-SUITE
- 0.8m x 2.8m (2' 7" x 9' 2")
White suite, shower cubicle with mains power unit, PVC panelled walls and ceiling with recessed spotlights, chrome towel rack radiator, extractor fan - OUTSIDE
- Wall enclosed paved yard with off street parking to front. Enclosed paved garden with shrub beds, timber shed, tap and light to rear
-
Skyline Real Estate

028 9140 4050

