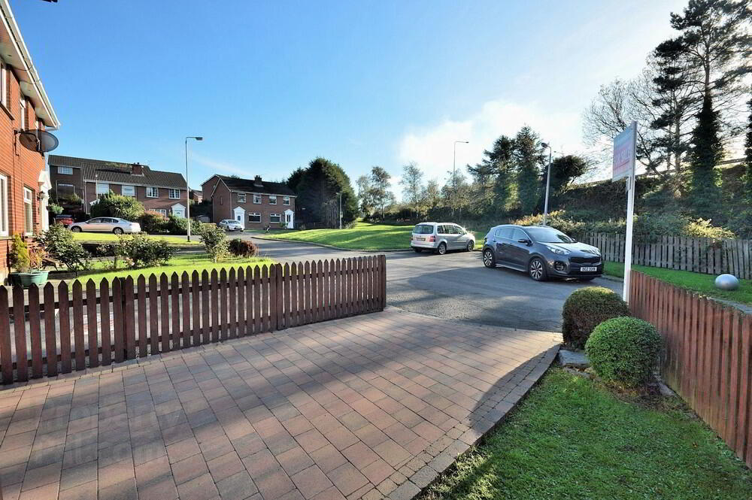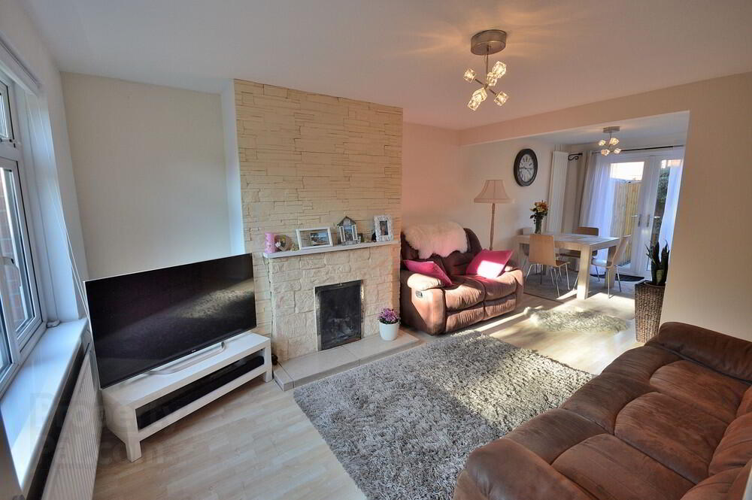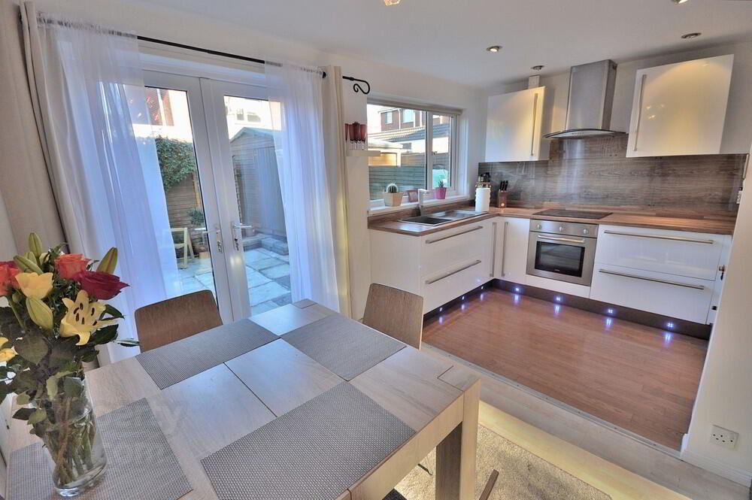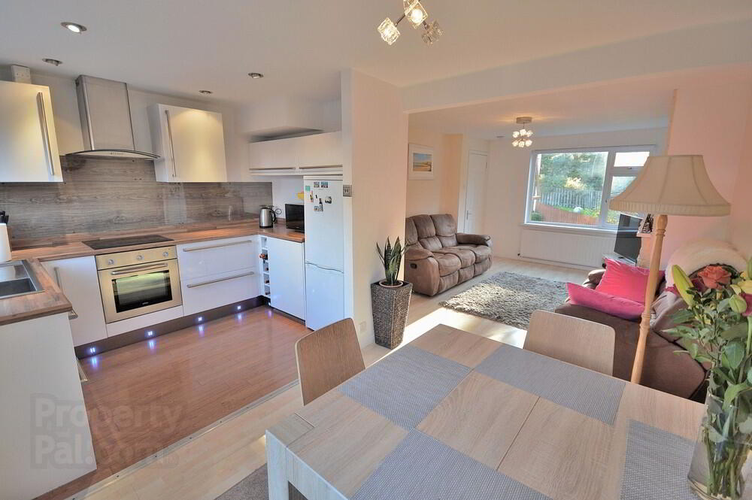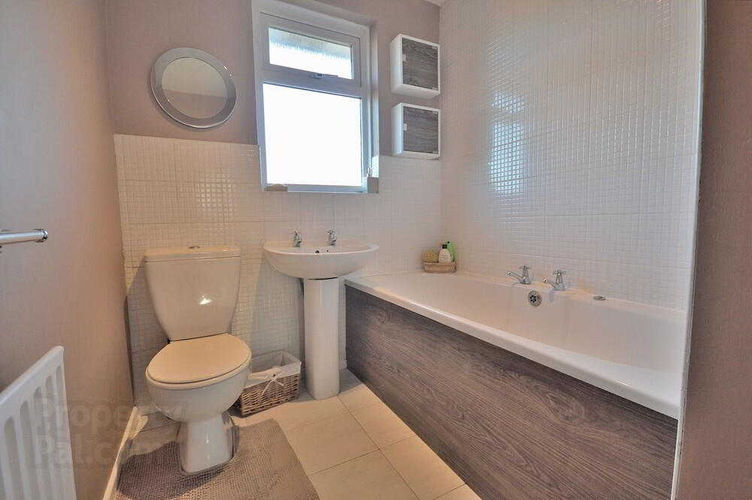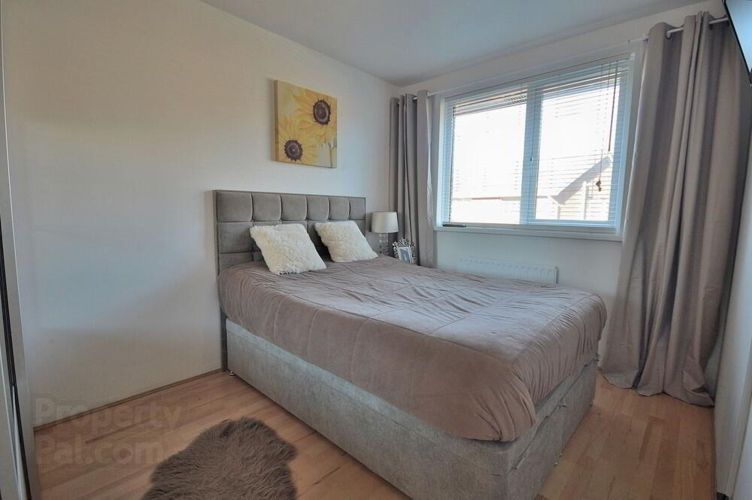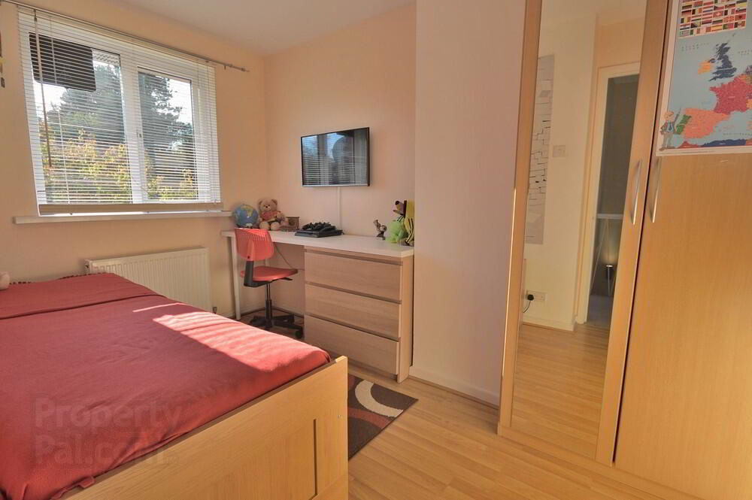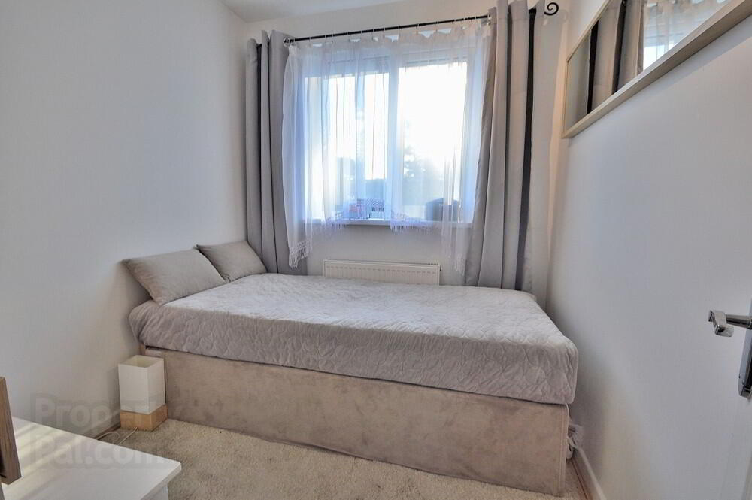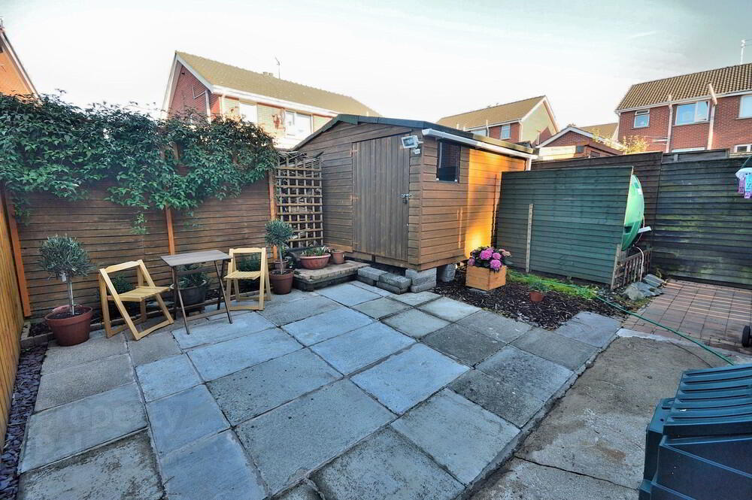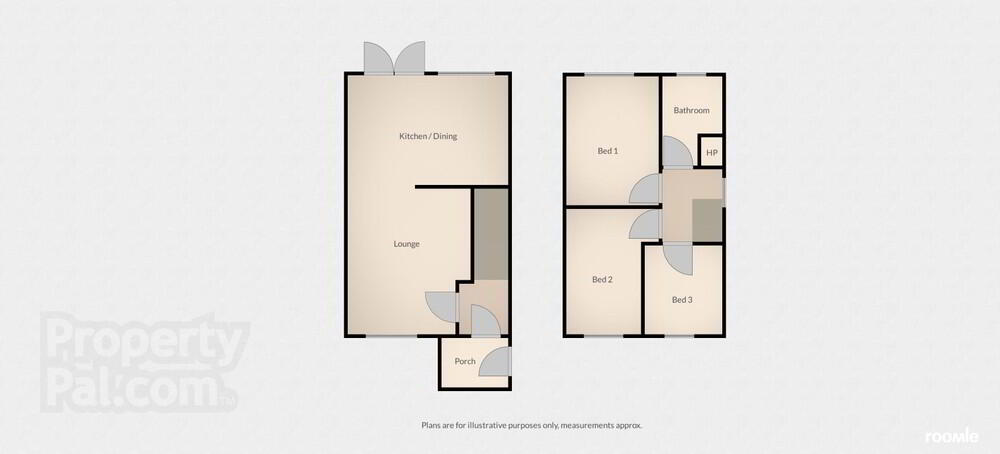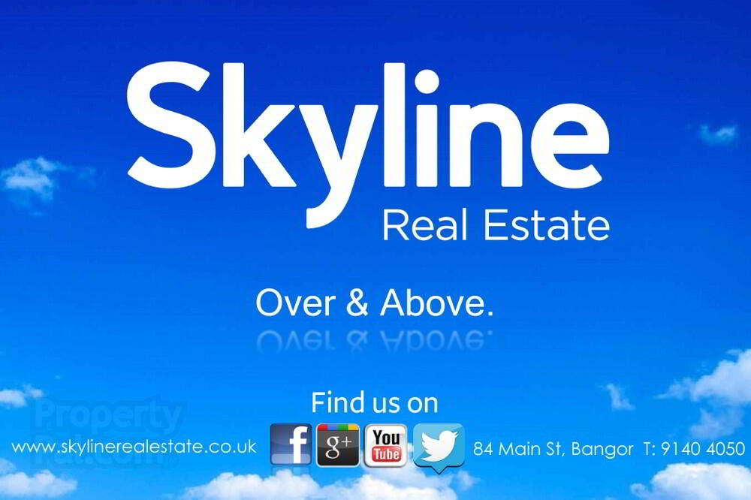
12 Manor Grove, Bangor BT20 3NQ
3 Bed Semi-detached House For Sale
SOLD
Print additional images & map (disable to save ink)
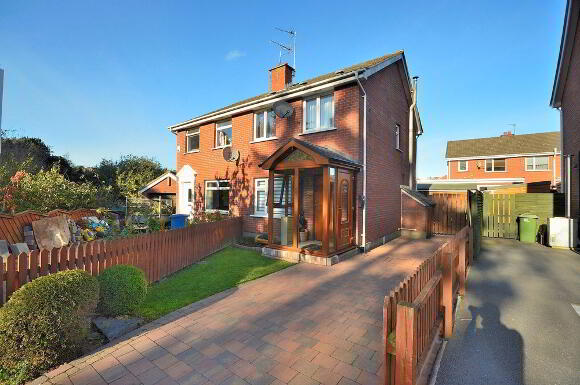
Telephone:
028 9140 4050View Online:
www.skylinerealestate.co.uk/542796Key Information
| Address | 12 Manor Grove, Bangor |
|---|---|
| Style | Semi-detached House |
| Status | Sold |
| Bedrooms | 3 |
| Receptions | 1 |
| Heating | Oil |
| EPC Rating | D57/C78 |
Features
- Beautifully presented semi detached house
- Quiet and picturesque cul-de-sac position
- Popular and highly convenient location
- Easy access to Town Centre, Bangor West & Belfast
- Three generous bedrooms
- Modern open plan living
- Luxury fitted kitchen and bathroom
- Desirable yet highly affordable family home
Additional Information
Skyline are delighted to introduce this desirable and beautifully modernised semi detached home. Enjoying a quiet and scenic cul-de-sac position, the popular and highly convenient location offers quick access to Bangor Town Centre, Bangor West and commuter access to Belfast. Transport links, shops and an excellent range of schools are all within easy reach. The well proportioned three bedroom accommodation includes entrance porch, contemporary open plan living room to luxury fitted kitchen with dining space and patio doors to the garden, and a contemporary family bathroom to the first floor. Outside there is ample off street parking to the front with an attractive brick pavior driveway and lawn garden, whilst to the rear is a private fence enclosed paved garden with large plumbed and powered storage / utility shed. Well presented and attractively priced, this immaculate turn key home will have wide appeal amongst first time buyers, young families, investors and downsizers alike. Early viewing is therefore highly recommended.
Ground Floor
- ENTRANCE PORCH
- uPVC door with glazed centre panel, surrounding double glazing, tiled floor, pitched roof.
- LOUNGE
- 3.96m x 3.43m (13' 0" x 11' 3")
Laminate wood flooring, feature stone clad fireplace, under stair storage, open plan to kitchen/dining. - KITCHEN / DINING
- 4.44m x 3m (14' 7" x 9' 10")
Excellent range of high gloss storage units with complementary worktops and splashback, stainless steel sink, integrated oven and hob with stainless steel extractor hood, laminate wood flooring, kickboard lighting and wine rack. Patio doors to garden.
First Floor
- LANDING
- Feature wall lighting to staircase. Access to attic.
- BEDROOM 1
- 3.53m x 2.49m (11' 7" x 8' 2")
Laminate wood flooring. - BEDROOM 2
- 3.45m x 2.13m (11' 4" x 7' 0")
Laminate wood flooring. - BEDROOM 3
- 2.44m x 2.13m (8' 0" x 7' 0")
- BATHROOM
- White suite comprising low flush WC, pedestal wash hand basin and bath with electric shower unit over. Tiled floor and part tiled walls. Storage cupboard.
- OUTSIDE
- Brick pavoir driveway with lawn garden to front. Fence enclosed garden to rear in paved patio, large timber shed with lights, power and plumbing for washing machine. Tap and light.
-
Skyline Real Estate

028 9140 4050

