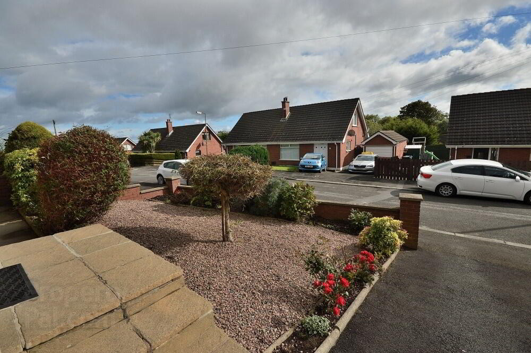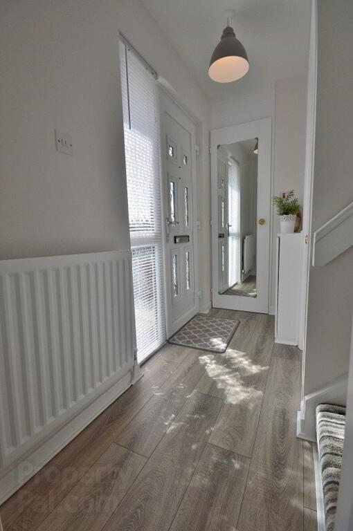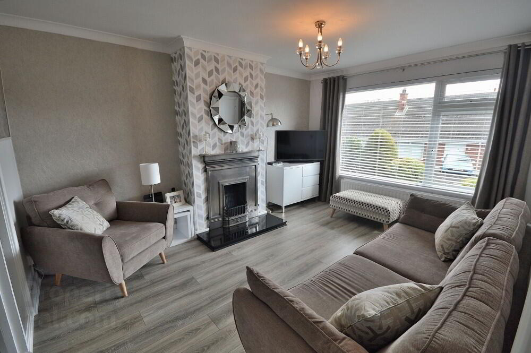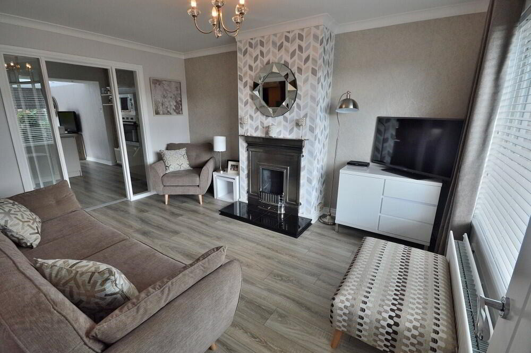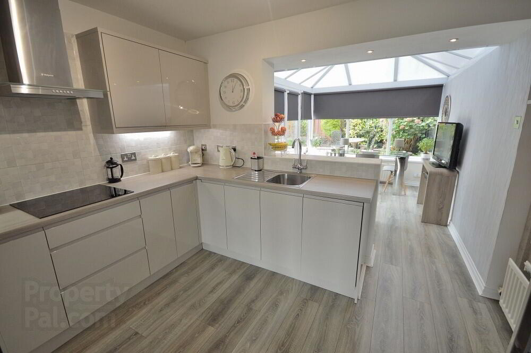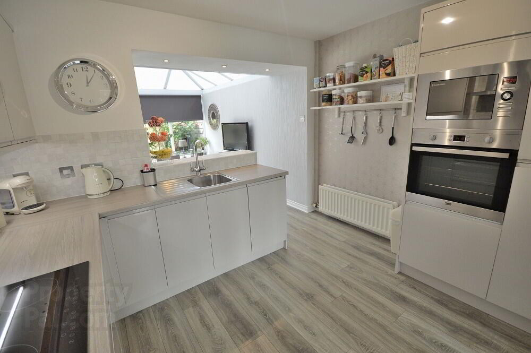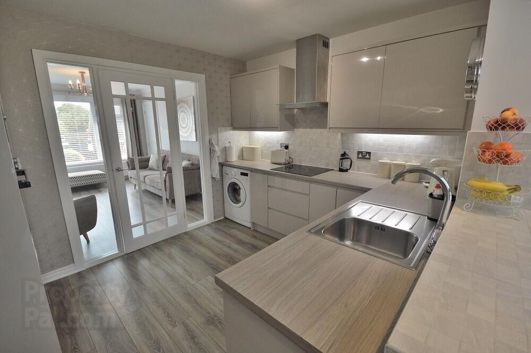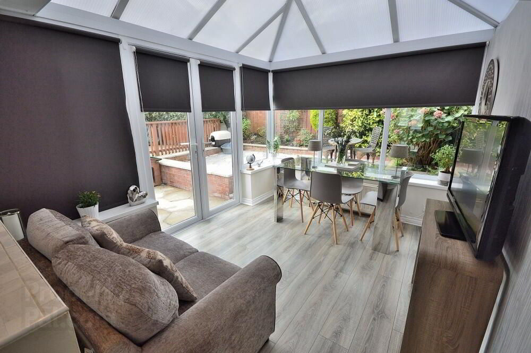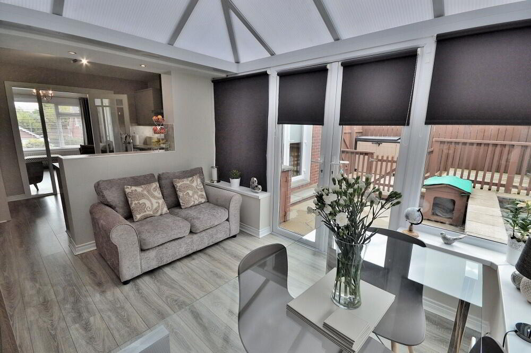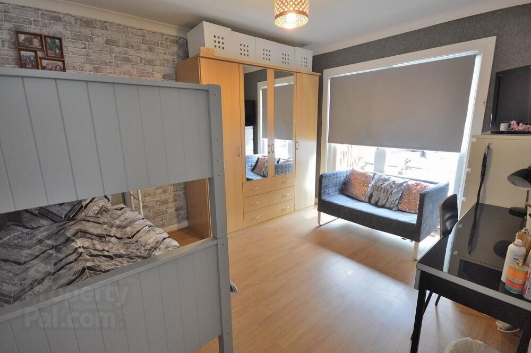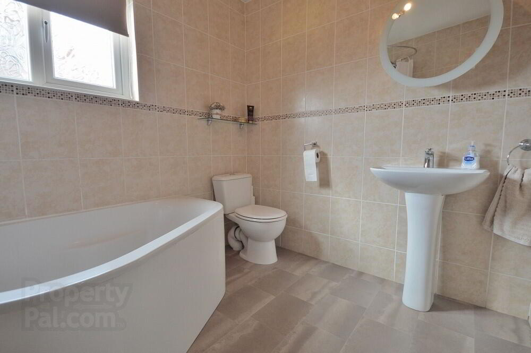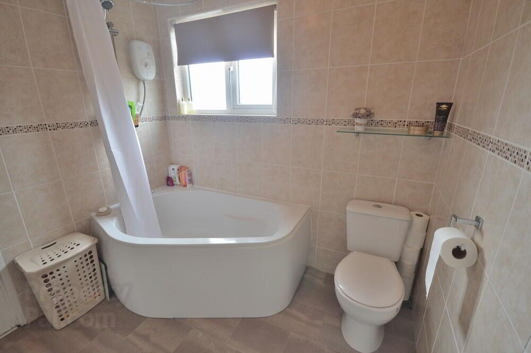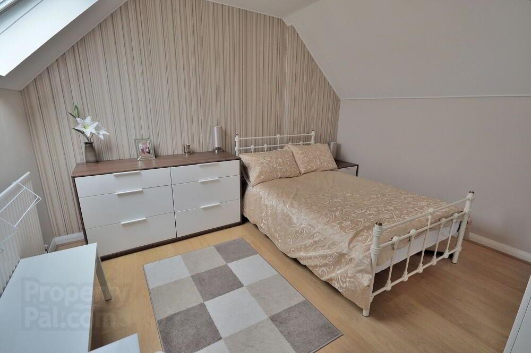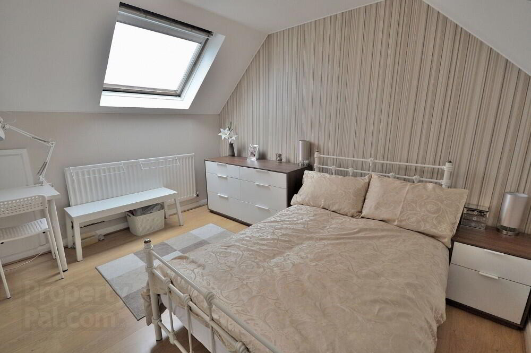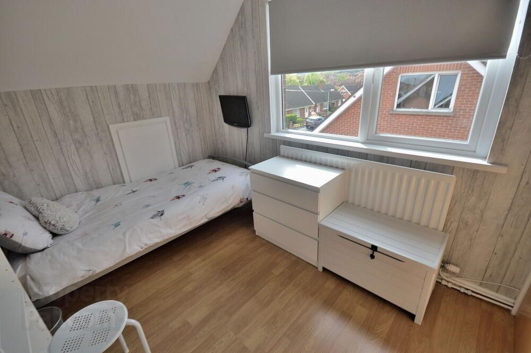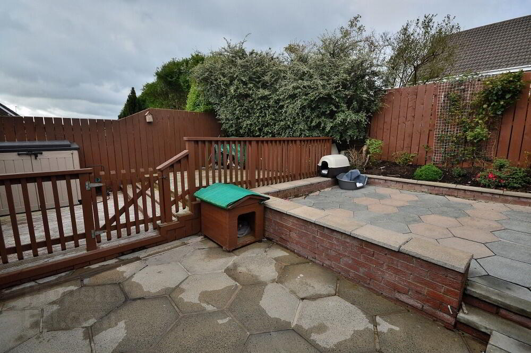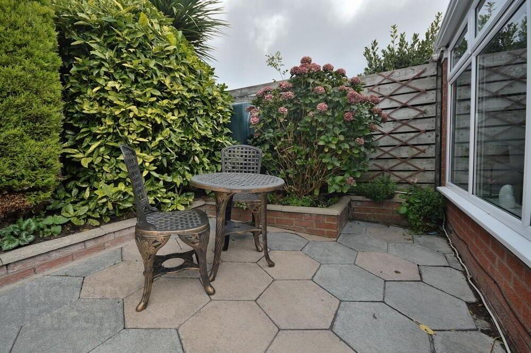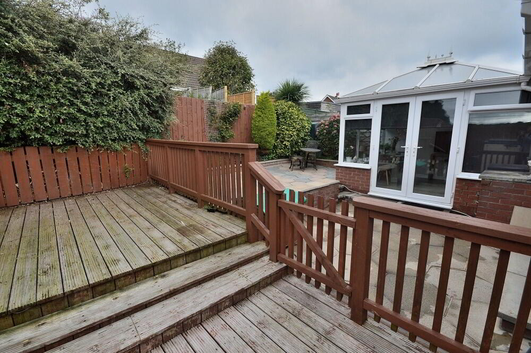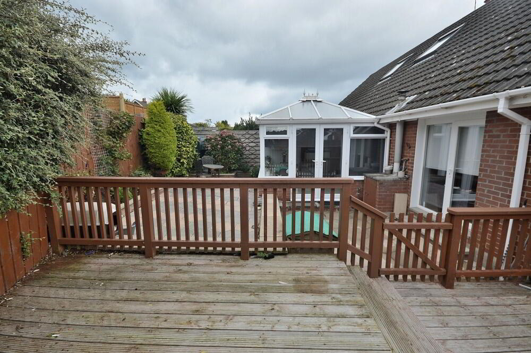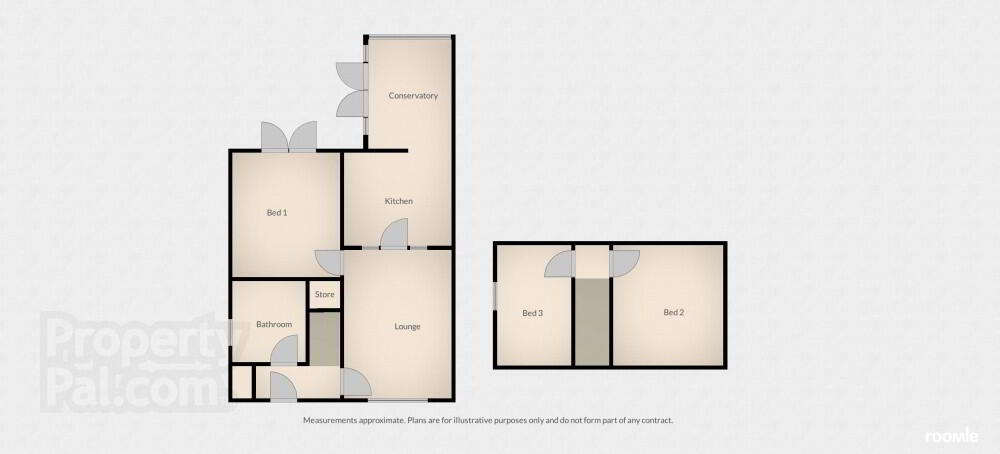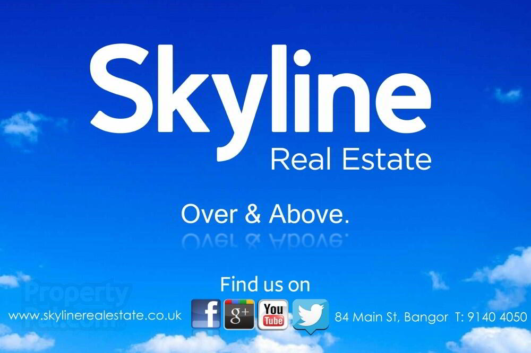
24 Meadowvale Drive, Bangor BT19 1HP
3 Bed Semi-detached Bungalow For Sale
SOLD
Print additional images & map (disable to save ink)
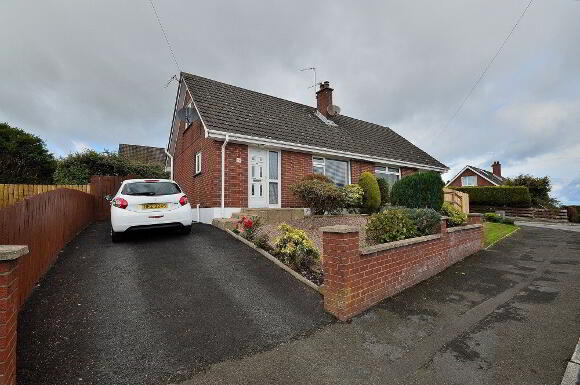
Telephone:
028 9140 4050View Online:
www.skylinerealestate.co.uk/539159Key Information
| Address | 24 Meadowvale Drive, Bangor |
|---|---|
| Style | Semi-detached Bungalow |
| Status | Sold |
| Bedrooms | 3 |
| Receptions | 2 |
| Heating | Oil |
| EPC Rating | F34/D66 |
Features
- Stunning semi detached chalet bungalow
- Convenient location close to schools, amenities and transport links
- Bright spacious lounge with feature open fire
- Modern kitchen open plan to conservatory
- Three bedrooms, one on ground floor
- Contemporary ground floor bathroom
- Secure enclosed rear garden with feature decking
- Will suit a wide range of buyers, enquire today
Additional Information
Skyline are pleased to offer this exceptional semi detached chalet bungalow. The home enjoys an elevated site in a convenient location close to a range of local amenities including schools, shops and transport links to Belfast. Ideal for the retirement sector, downsizers and those with mobility constraints, the home offers full ground floor living accommodation to include lounge, stunning open plan kitchen to conservatory, bathroom and double bedroom with patio doors to the enclosed rear garden. In addition there are two further bedrooms to the first floor. The home is decorated and finished to the highest standard and benefits from oil fired central heating and double glazing throughout. Outside, there is off street parking to front and a generous fence enclosed garden to rear with paved patio and decking. This home is the best of its kind in the area and we strongly recommend early viewing to appreciate all this desirable turn key home has to offer.
Ground Floor
- ENTRANCE HALL
- uPVC glazed door with glazed side panel, laminate wood flooring.
- BATHROOM
- White suite, electric shower over corner bath, tiled floor, chrome towel rack radiator.
- LOUNGE
- 4.4m x 3.2m (14' 5" x 10' 6")
Feature coal fire, laminate wood flooring, cornicing, glazed door to kitchen. - KITCHEN
- 3.3m x 2.8m (10' 10" x 9' 2")
Open plan to conservatory. Range of high and low level units with under lighting and complementary worktops, integrated oven and ceramic hob with stainless steel extractor hood, integrated fridge freezer, dishwasher and microwave, laminate wood floor - CONSERVATORY
- 3.3m x 2.5m (10' 10" x 8' 2")
Laminate wood flooring, part tiled walls, recessed spotlights, patio doors to garden. - BEDROOM 1
- Laminate wood flooring, patio doors to garden, integrated robes.
First Floor
- LANDING
- BEDROOM 2
- 3.6m x 3.3m (11' 10" x 10' 10")
Laminate wood flooring, velux skylight, eaves storage. - BEDROOM 3
- 3.6m x 2.2m (11' 10" x 7' 3")
Laminate wood flooring, integrated robes, eaves storage. - OUTSIDE
- Tarmac drive to front with pebble stone garden. Fence enclosed garden to rear with paved patio and feature decking, tap and light.
-
Skyline Real Estate

028 9140 4050

