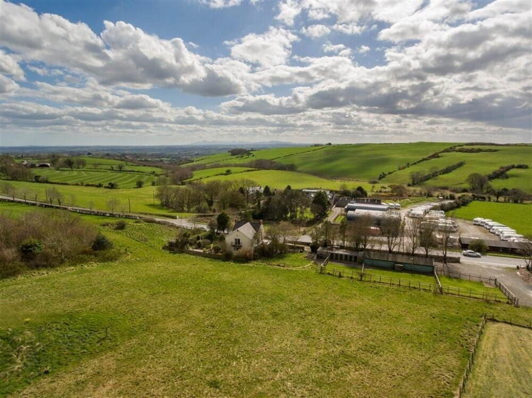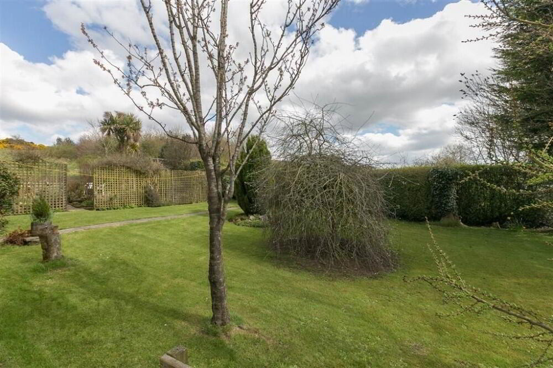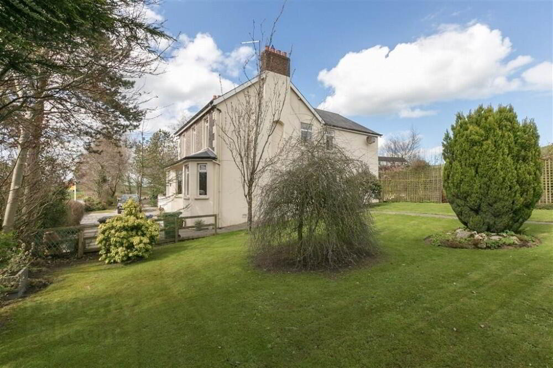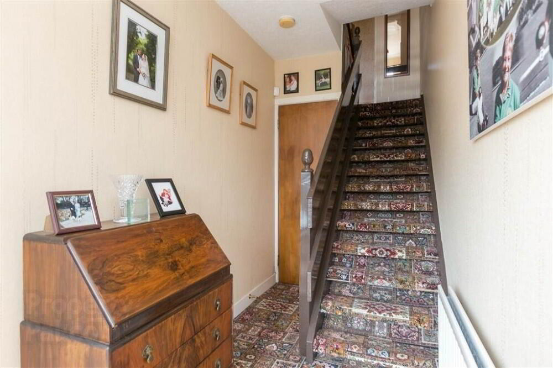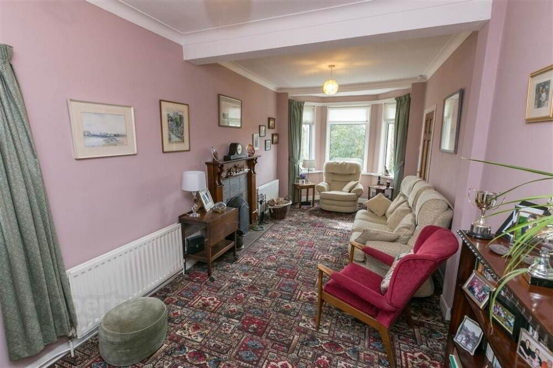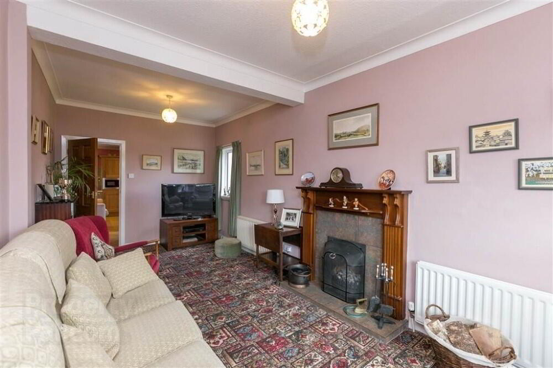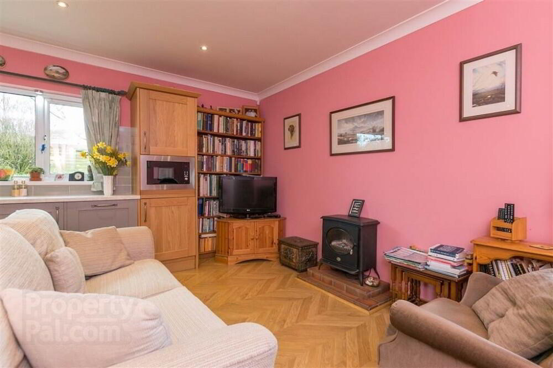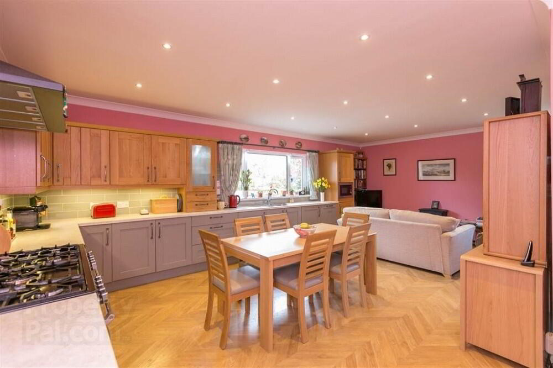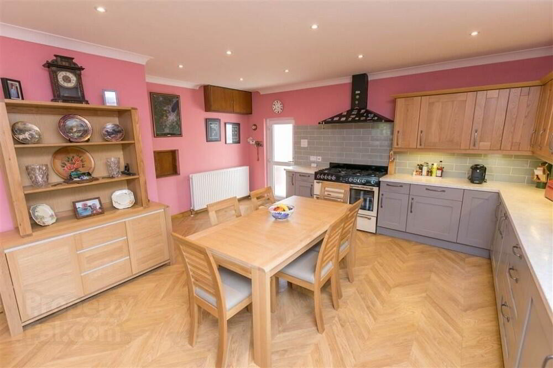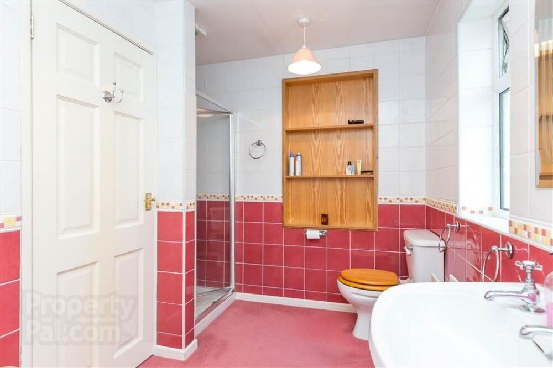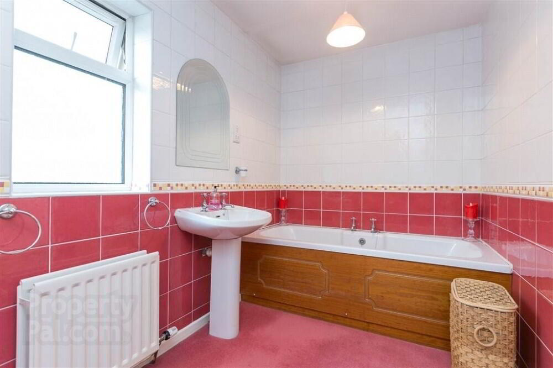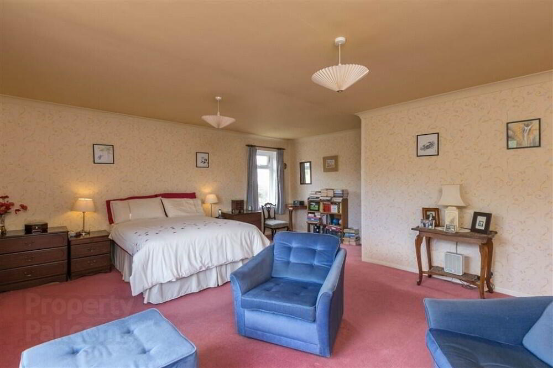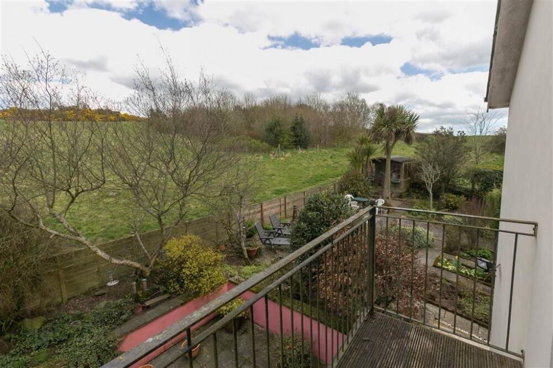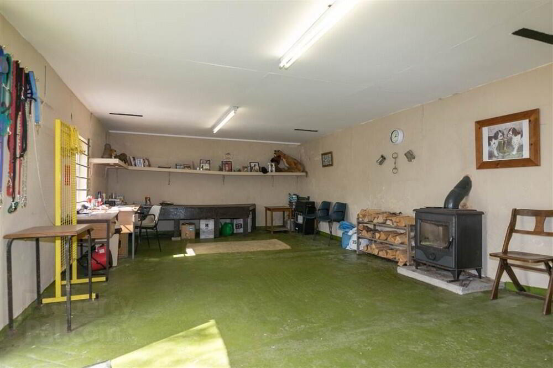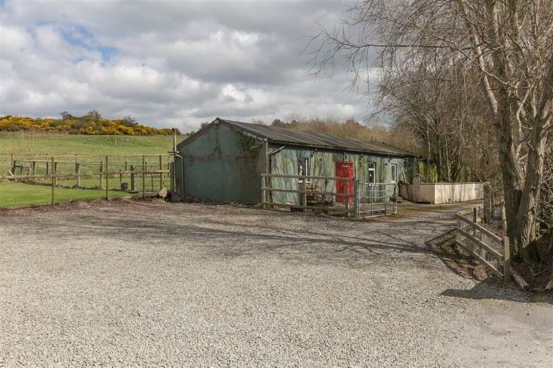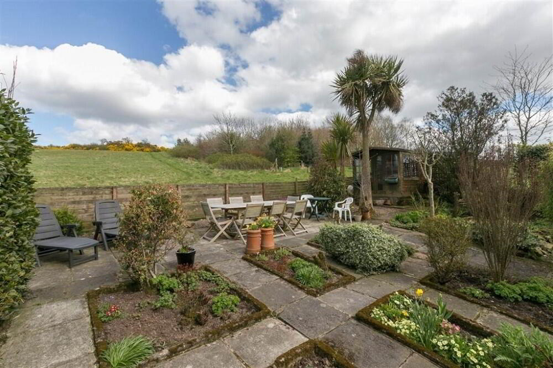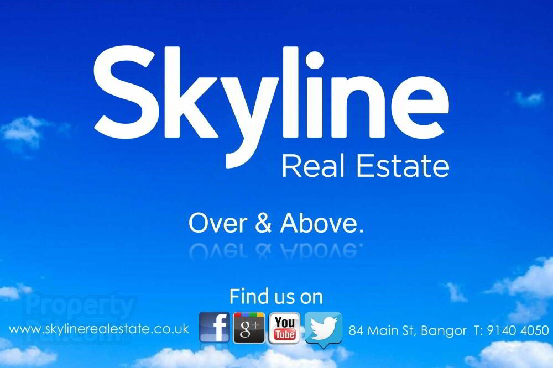
53 Holywood Road, Craigantlet, Newtownards BT23 4TQ
4 Bed Detached House For Rent
LET
Print additional images & map (disable to save ink)
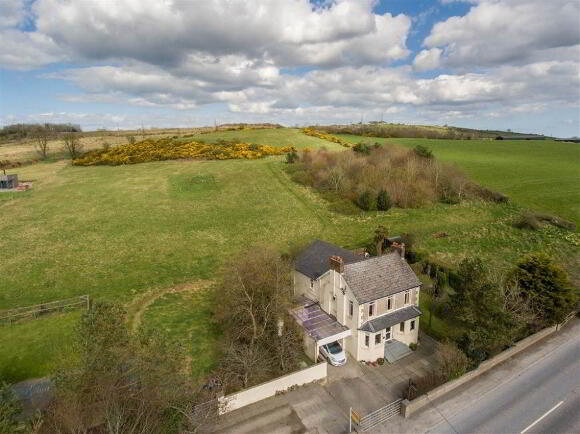
Telephone:
028 9140 4050View Online:
www.skylinerealestate.co.uk/538811Key Information
| Address | 53 Holywood Road, Craigantlet, Newtownards |
|---|---|
| Available From | 28/09/18 |
| Style | Detached House |
| Status | Let |
| Bedrooms | 4 |
| Receptions | 3 |
| Heating | Oil |
| Furnished | Unfurnished |
| EPC Rating | E47/D55 |
Features
- Detached farmhouse of c2000 sq ft on circa 0.5 acres
- Conveniently located within 4 miles of Bangor, Holywood, Newtownards and East Belfast
- Spacious open plan kitchen / living / dining room
- Four bedrooms
- Master bedroom with en-suite, walk in robe and balcony overlooking fields to rear
- Family bathroom
- Superb parking facilities with dual access driveway
- Excellent gardens
- Oil fired central heating / double glazing
- Short term let only 6-9 months
- Available from 28th September. Unfurnished.
Additional Information
Short term let of 6-9 months available for this detached and extended farmhouse, situated in Craigantlet and perfectly positioned to take advantage of the varied amenities and schools in Holywood, Newtownards, Bangor and East Belfast.
Set on approximately 0.75 acres there is the option to purchase up to an additional 7 acres to the side and rear of the property (by separate negotiation). Extended to the rear to create a superb spacious kitchen living dining room to the rear and an impressive master bedroom above complete with ensuite and walk in robe. The ground floor offers two further reception rooms ideal for entertaining and taking advantage of the countryside views. Three additional first floor bedrooms are serviced by a family bathroom.
Externally the property offers formal gardens in lawns with patio areas, mature shrubs and trees. In addition there are superb parking facilities.
Available from 28th September, unfurnished. Enquire today.
Ground Floor
- ENTRANCE HALL
- Cloaks under stairs
- LIVING ROOM
- 6.81m x 2.82m (22' 4" x 9' 3")
Feature fireplace with carved wooden surround - DINING ROOM
- 6.81m x 2.79m (22' 4" x 9' 2")
- KITCHEN / DINING
- 7.34m x 5.21m (24' 1" x 17' 1")
Excellent range of high and low level units with complementary granite effect work surfaces, 1.5 bowl single drainer stainless steel sink unit, integrated fridge, dishwasher, washing machine and microwave, laminate wood flooring, tiled splashback, recessed spotlights
First Floor
- LANDING
- Access to floored attic
- BEDROOM 1
- 5.38m x 5.21m (17' 8" x 17' 1")
Sliding doors to balcony - ENSUITE
- White suite comprising low flush WC, pedestal wash hand basin, wood panelled bath, fully tiled shower cubicle, fully tiled walls
- DRESSING ROOM
- 1.91m x 1.83m (6' 3" x 6' 0")
- BEDROOM 2
- 3.1m x 2.9m (10' 2" x 9' 6")
- BEDROOM 3
- 3.1m x 2.9m (10' 2" x 9' 6")
- BEDROOM 4
- 2.84m x 2.84m (9' 4" x 9' 4")
- BATHROOM
- Coloured suite comprising low flush WC, pedestal wash hand basin with mixer taps, wood panelled bath, fully tiled shower cubicle with electric shower unit, hotpress, pine tongue and groove ceiling
- OUTSIDE
- Circa 0.5 acre site. Garden store. Boiler room with oil fired boiler and power and lights. Carport with access to kitchen. Stable / kennel block. Office with multi fuel stove, light and power and tap. Timber shed and six outdoor kennels and three holding pens. Extensive store parking for horse box, horse lorry, motor home, caravan etc.
-
Skyline Real Estate

028 9140 4050

