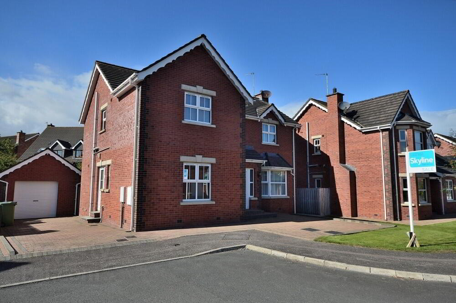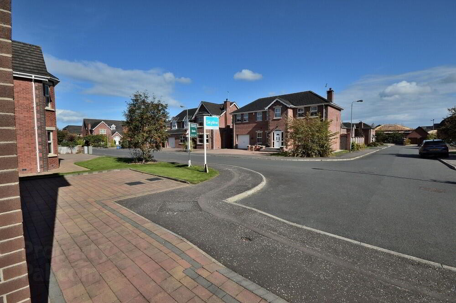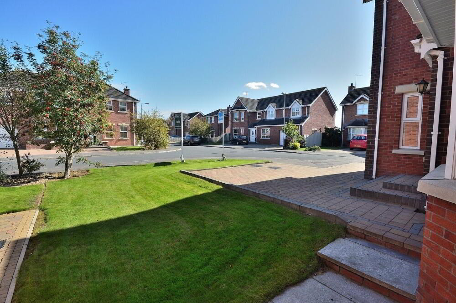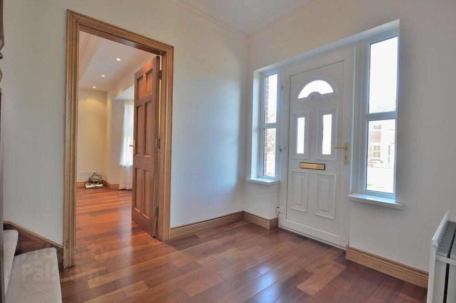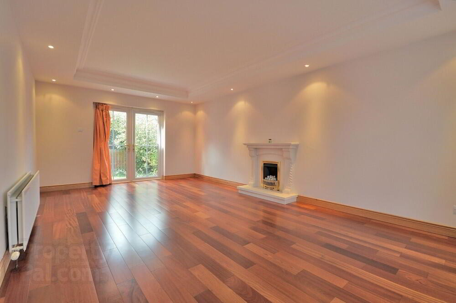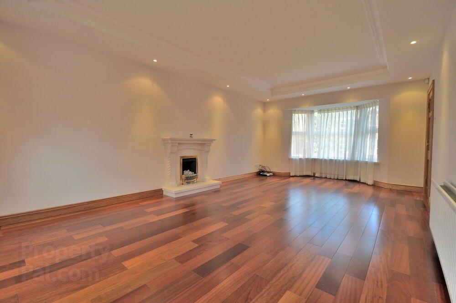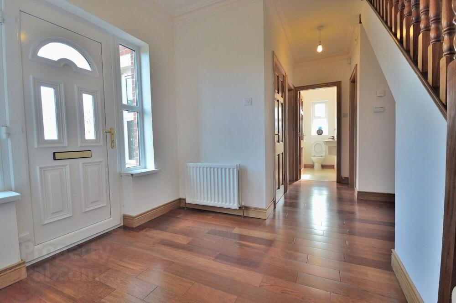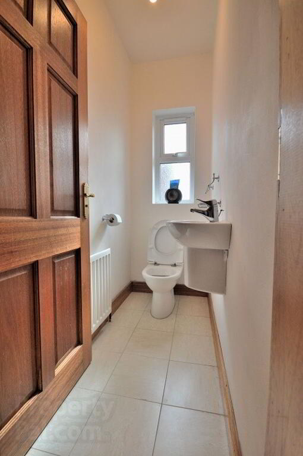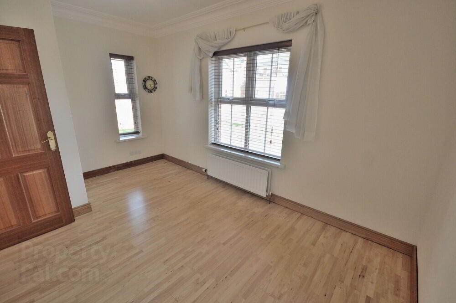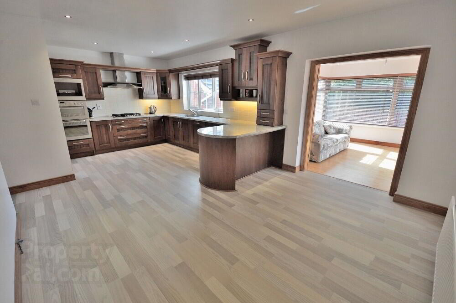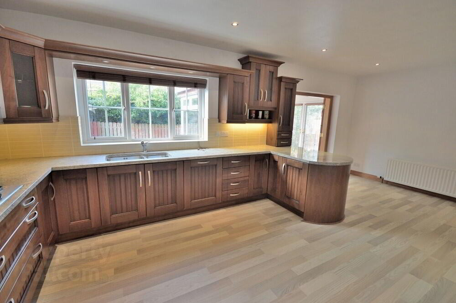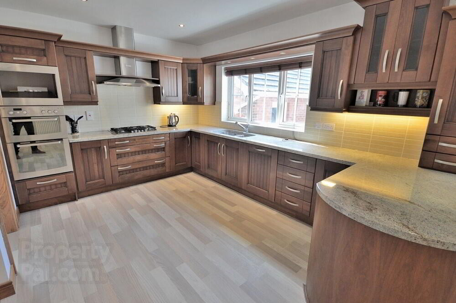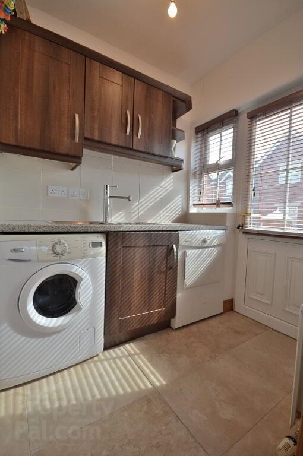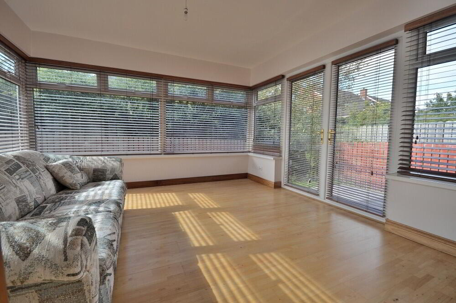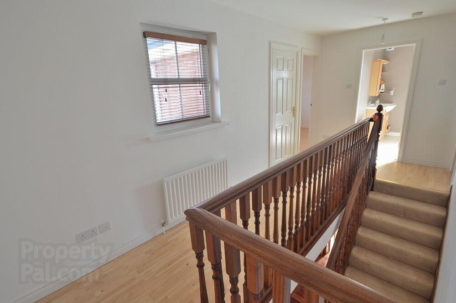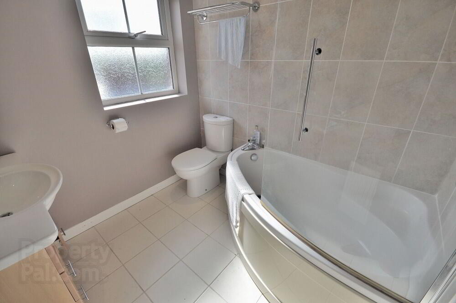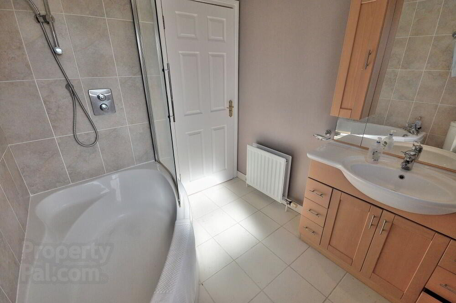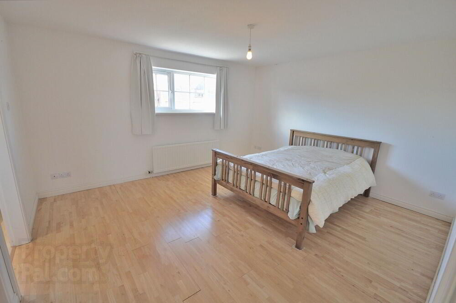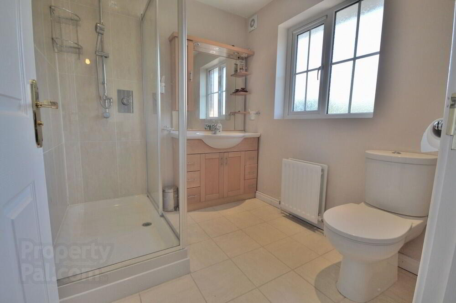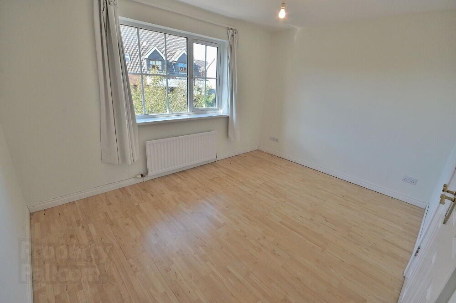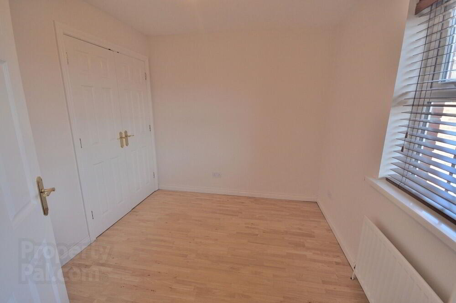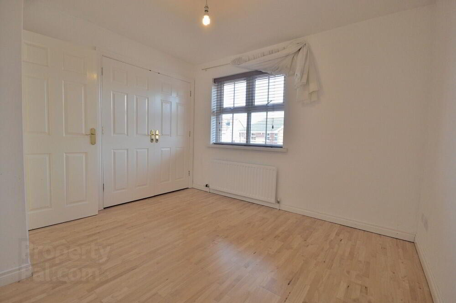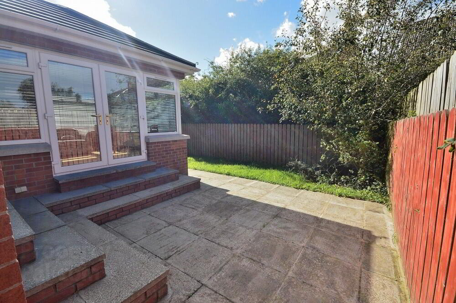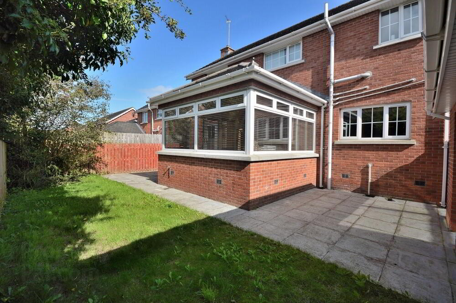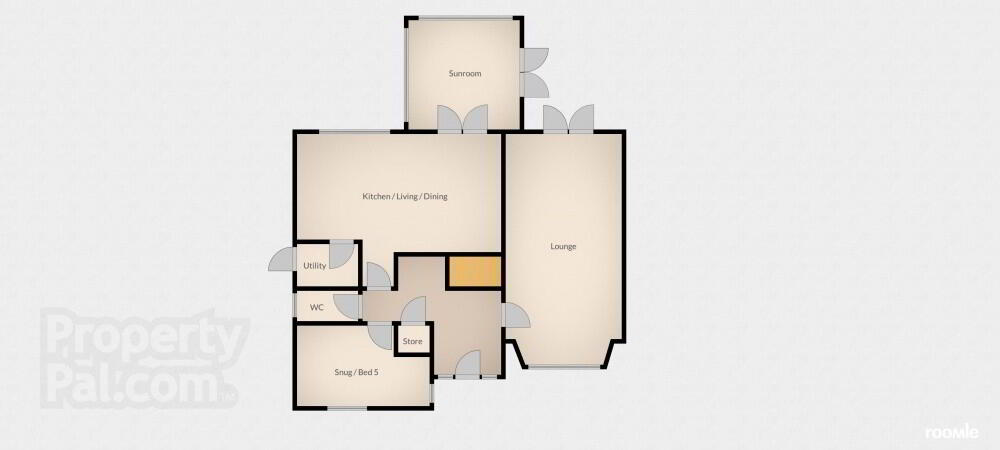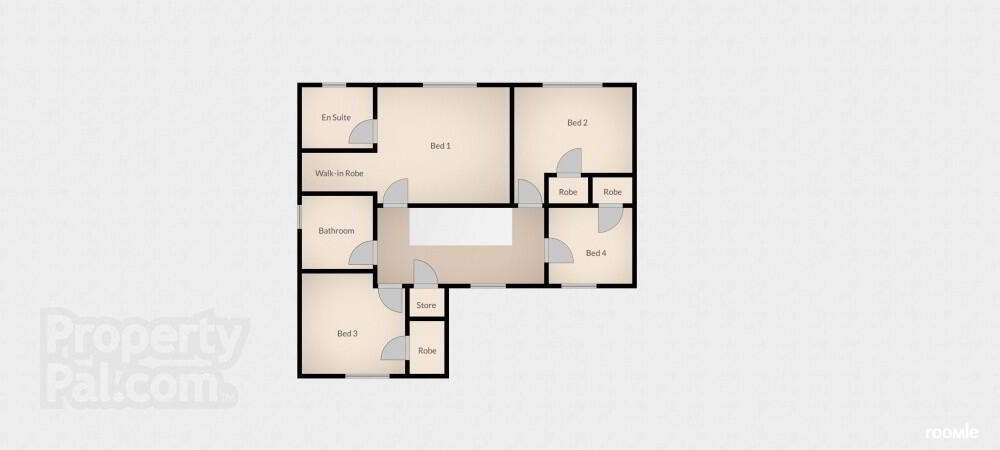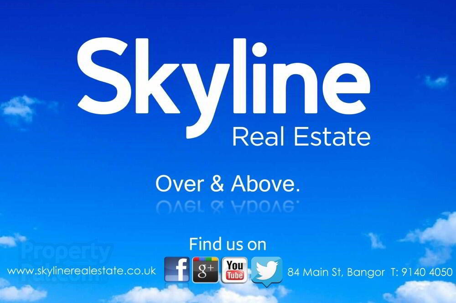
70 Ballycrochan Avenue, Bangor BT19 7LA
4 Bed Detached House For Sale
SOLD
Print additional images & map (disable to save ink)
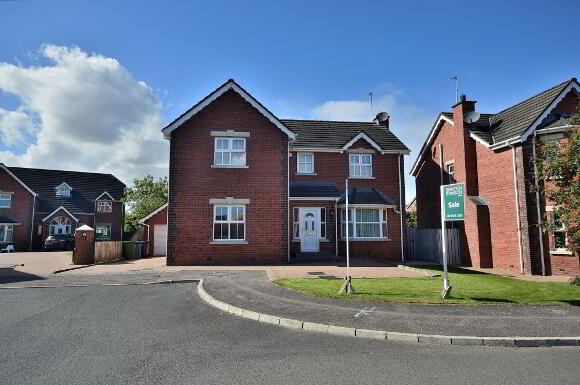
Telephone:
028 9140 4050View Online:
www.skylinerealestate.co.uk/537673Key Information
| Address | 70 Ballycrochan Avenue, Bangor |
|---|---|
| Style | Detached House |
| Status | Sold |
| Bedrooms | 4 |
| Receptions | 4 |
| Heating | Gas |
| EPC Rating | D67/C69 |
Features
- Luxury detached residence in prestigious modern development
- Four bedrooms with integrated robes and master en-suite
- Four reception rooms / downstairs wc
- Luxury open plan kitchen with separate utility room
- Generous sunroom to rear
- Contemporary family bathroom
- Detached garage with paviour driveway
- Competitively priced with no onward chain, enquire today!
Additional Information
Skyline are proud to present this impressive detached residence with matching detached garage. Enjoying a quiet cul-de-sac position within one of Bangor's most prestigious new developments, this attractive home bares all the trademarks we have come to expect from aluxury Boland Reilly home including sandstone accent features, contoured corniced ceilings and paviour brick driveway with detailing. The ground floor accommodation comprises a formal reception lounge with a cosy family room and a bright spacious kitchen / dining space with open plan access to a generous sunroom. To the first floor are four well proportioned bedrooms include a master with en-suite and walk-in wardrobe, whilst the remaining bedrooms all benefit from double built-in robes. Other useful facilities include a downstairs wc, two cloakrooms and utility / laundry room off the kitchen. Outside, there is ample off street parking with low maintenance lawn gardens to front and rear. Offered with no onward chain, this turn key home is ready to move in and internal inspection will not disappoint. Early viewing on this competitively priced luxury home is therefor essential.
Ground Floor
- ENTRANCE HALL
- UPVC door with glazed side panel, mahogany wood flooring, cloaks cupboard.
- WC
- Low flush WC, pedestal wash hand basin, tiled floor.
- LOUNGE
- 6.25m x 3.84m (20' 6" x 12' 7")
Bay window, feature polished stone fireplace with gas fire, patio doors to rear garden, solid wood flooring, recessed ceiling, recessed spotlights. - LIVING ROOM
- 4.34m x 2.82m (14' 3" x 9' 3")
Solid wood flooring. - KITCHEN / DINING
- 6.78m x 3.89m (22' 3" x 12' 9")
Excellent range of high and low level Chestnut units with complementary granite work surfaces and breakfast bar, 5 ring gas hob with stainless steel extractor hood, double oven, part tiled walls, integrated dishwasher, recess for American style fridge, laminate wood flooring, recessed spotlights. - UTILITY ROOM
- 1.83m x 1.68m (6' 0" x 5' 6")
High and low level units with laminate work surfaces, single drainer stainless steel sink, part tiled walls, washing machine and tumble dryer, tiled floor. - SUNROOM
- 3.66m x 3.66m (12' 0" x 12' 0")
Solid wood flooring, double doors to garden.
First Floor
- LANDING
- Storage cupboard.
- BATHROOM
- White suite comprising corner bath with separate shower cubicle, low flush wc, vanity unit with storage, tiled floor, part tiled walls, extractor fan, recessed spotlights.
- MASTER BEDROOM
- 3.89m x 3.51m (12' 9" x 11' 6")
Solid wood flooring, walk-in wardrobe. - ENSUITE
- Shower cubicle, vanity unit, low flush WC, tiled floor, recessed spotlights, extractor fan.
- BEDROOM 2
- 3.28m x 3.2m (10' 9" x 10' 6")
Integrated robes, solid wood flooring. - BEDROOM 3
- 3.84m x 2.9m (12' 7" x 9' 6")
Integrated robes, solid wood flooring. - BEDROOM 4
- 2.84m x 2.59m (9' 4" x 8' 6")
Integrated robes, solid wood flooring. - DETACHED GARAGE
- Roller door, side access door, electric light and power.
- OUTSIDE
- Pavoir driveway and lawn to front. Fence enclosed lawn and paved patio to rear with tap and light.
-
Skyline Real Estate

028 9140 4050

