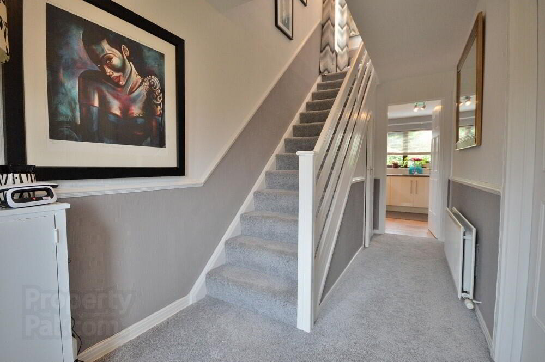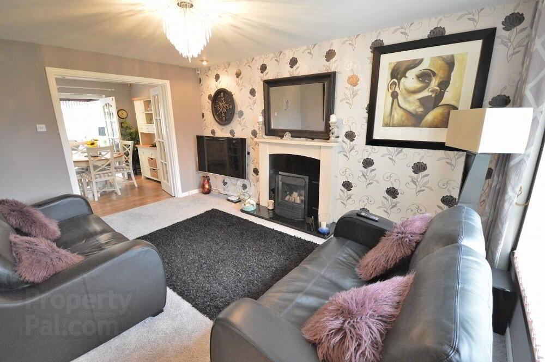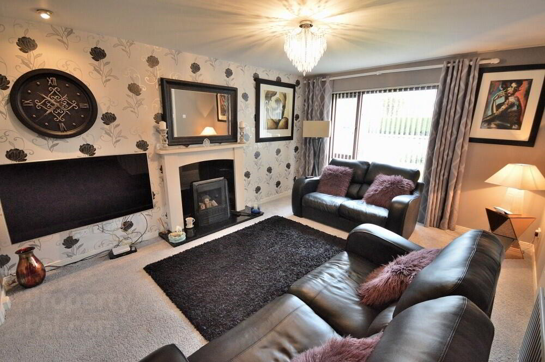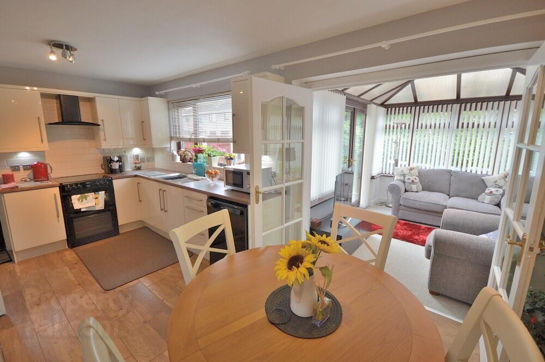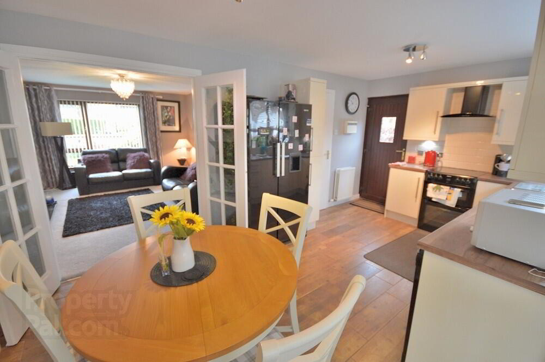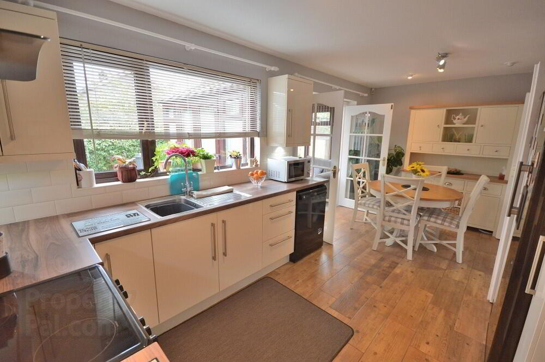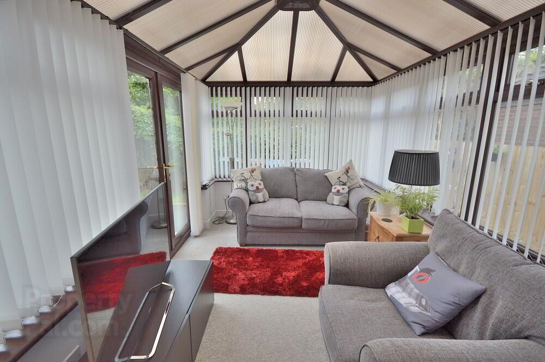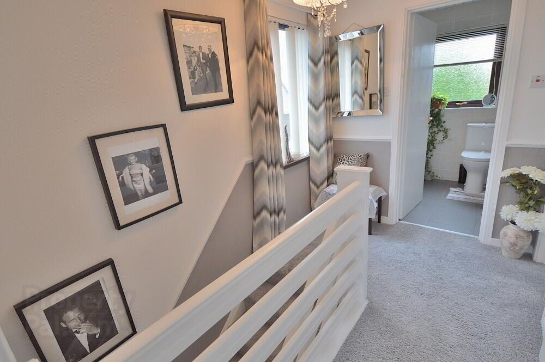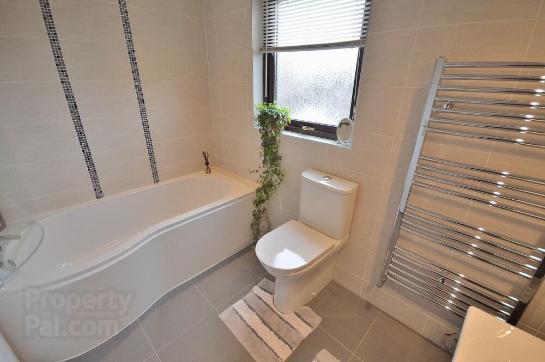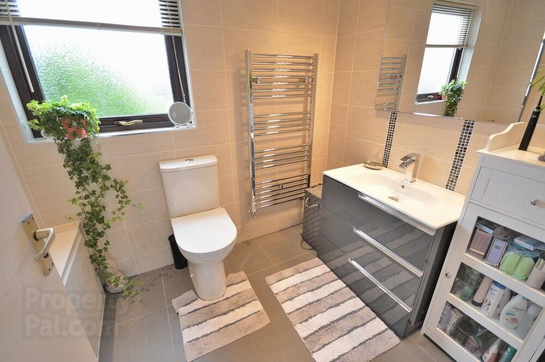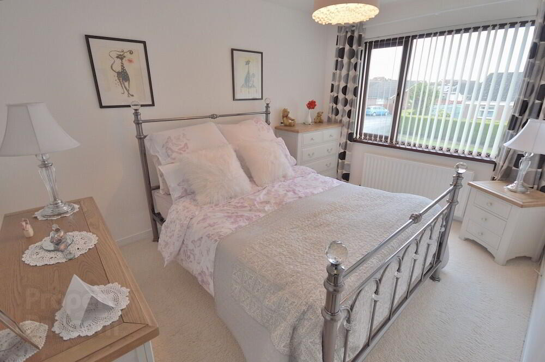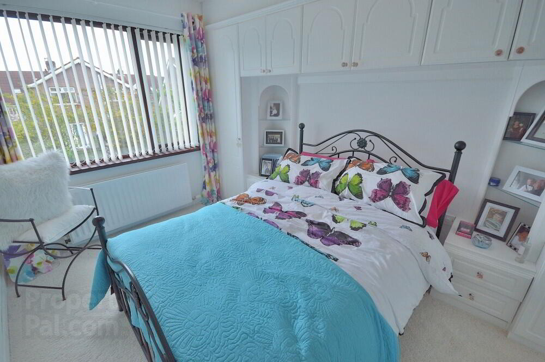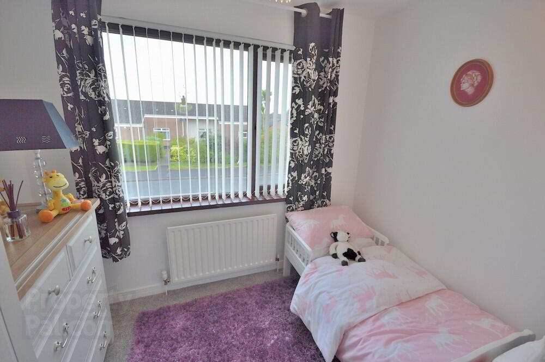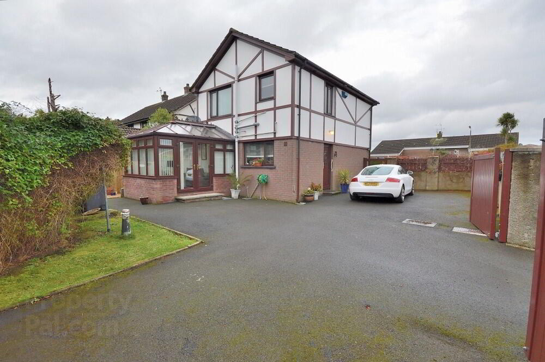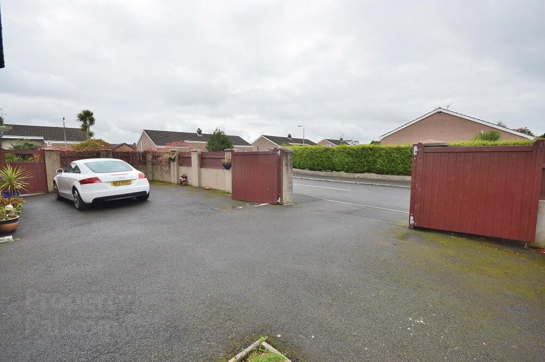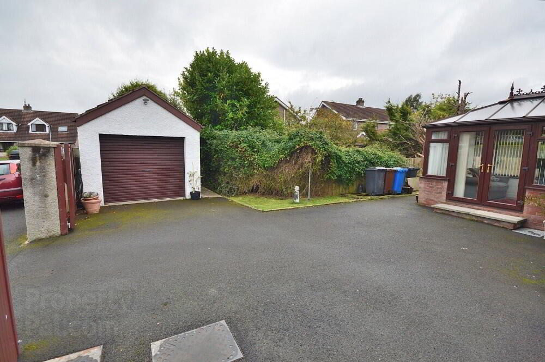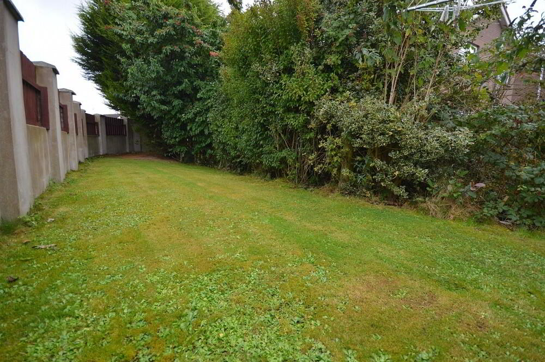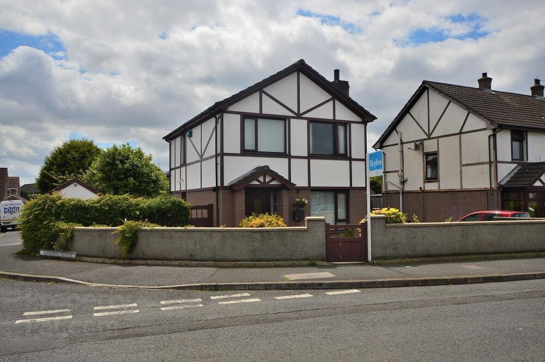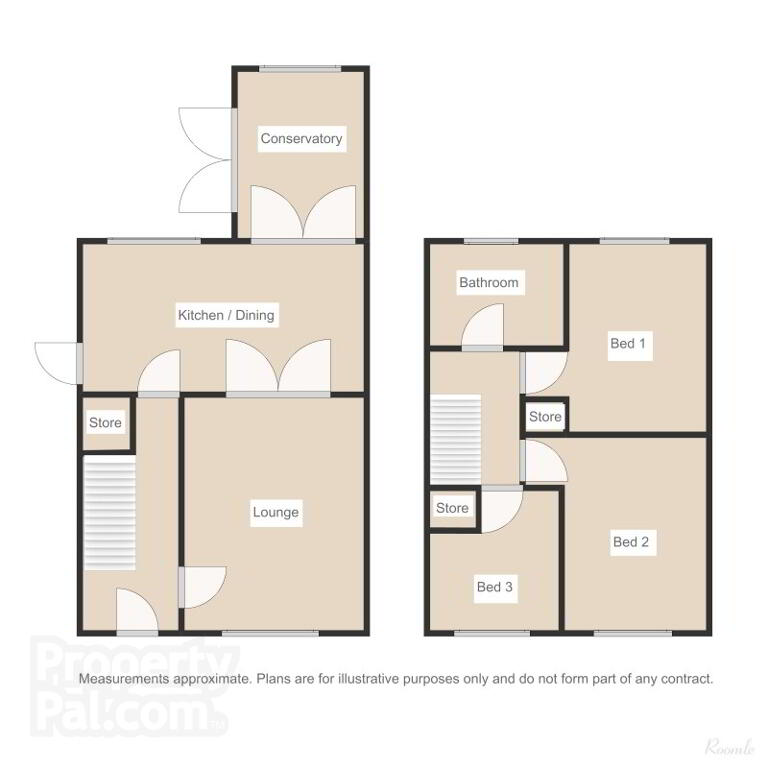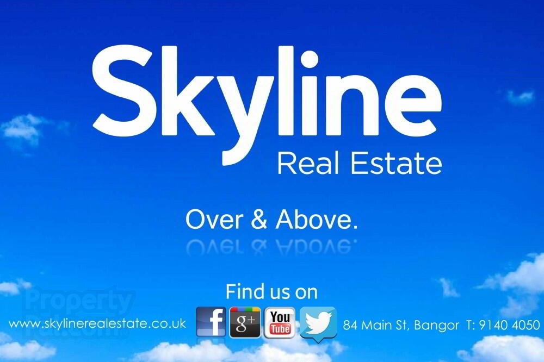
10 Lawnbrook Drive, Newtownards BT23 8XD
3 Bed Detached House For Sale
Sale agreed £169,950
Print additional images & map (disable to save ink)
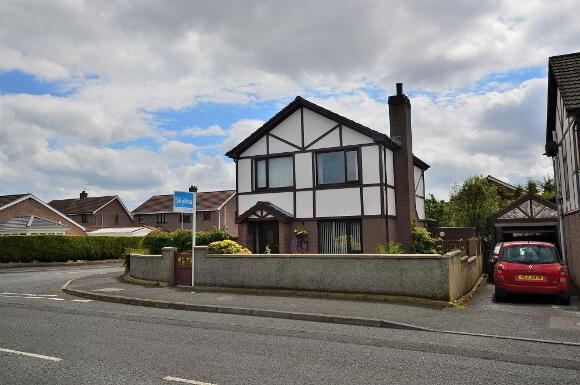
Telephone:
028 9140 4050View Online:
www.skylinerealestate.co.uk/536098Key Information
| Address | 10 Lawnbrook Drive, Newtownards |
|---|---|
| Style | Detached House |
| Status | Sale agreed |
| Price | Offers around £169,950 |
| Bedrooms | 3 |
| Bathrooms | 1 |
| Receptions | 3 |
| Heating | Oil |
| EPC Rating | E43/D67 |
Features
- Beautifully presented detached home
- Large enclosed corner site with detached garage
- Close to excellent Primary & Secondary schools
- Three generous bedrooms
- Modern open plan kitchen with dining area
- Fabulous conservatory to rear
- Luxury family bathroom
- Ideal turn key family home, must be viewed
Additional Information
Skyline are delighted to offer this exceptional detached home which resides in an ever popular residential location offering easy access to a range of well regarded primary and secondary schools. The property enjoys a large fully enclosed corner site with detached garage, lawn gardens and gated entry off street parking for up to five cars. Recently modernised throughout, this stunning home offers generous three bedroom accommodation to include luxury bathroom, lounge with marble surround coal fire, modern fitted kitchen with dining area, and a fabulous conservatory to rear. This home will suit a range of buyers from families to downsizers seeking comfortable accommodation with nothing more to do than move in and enjoy. Early viewing highly recommended.
- ENTRANCE HALL
- uPVC glazed door, cloakroom, tiled floor under carpet
- LOUNGE
- 3.6m x 4.6m (11' 10 x 15' 1)
Feature coal fire with marble surround and back boiler, french doors to kitchen, laminate wood floor under carpet. - KITCHEN / DINING
- 5.5m x 3.m (18' 1 x 9' 10)
Recently installed modern fitted kitchen with excellent range of high gloss soft close storage units, wood effect tiled floor, part tiled walls, extractor hood, french doors to conservatory - CONSERVATORY
- 2.6m x 3.4m (8' 6 x 11' 2)
Tiled floor under carpet, two double panel radiators, patio doors to garden - LANDING
- Hot press, access to fully insulated and part floored attic
- BATHROOM
- Luxury white suite, electric shower over bath, tiled floor, PVC ceiling with spot lights, vanity unit under sink, chrome towel rack radiator
- BEDROOM 1
- 2.7m x 3.8m (8' 10 x 12' 6)
Custom integrated storage units - BEDROOM 2
- 2.7m x 3.7m (8' 10 x 12' 2)
- BEDROOM 3
- 2.7m x 2.7m (8' 10 x 8' 10)
Integrated robe - DETACHED GARAGE
- 3.1m x 5.6m (10' 2 x 18' 4)
Electric roller door, uPVC glazed door and window, plumbed for washing machine, power and electrics - OUTSIDE
- Wall enclosed corner site with dual timber gate entry. Ample parking for up to five / six cars. Lawn gardens with shrubs. Timber shed with electrics. tap and light
-
Skyline Real Estate

028 9140 4050

