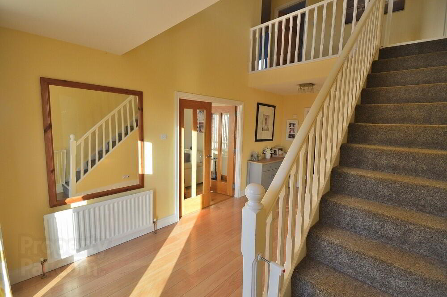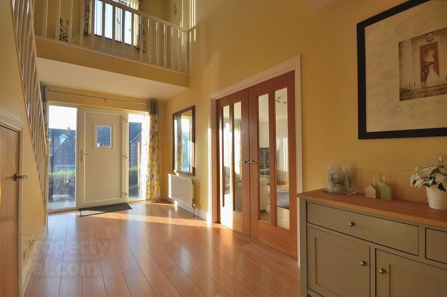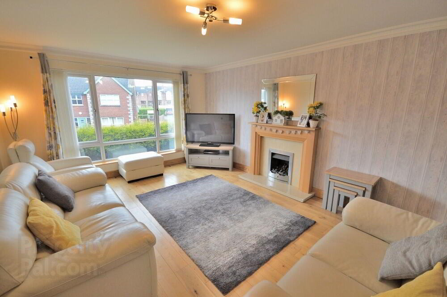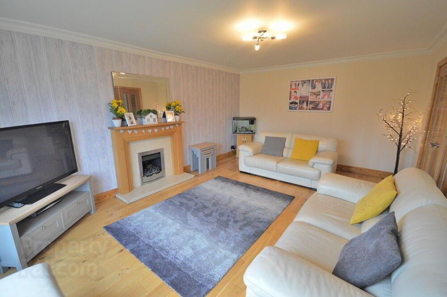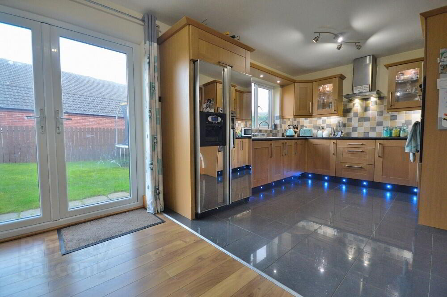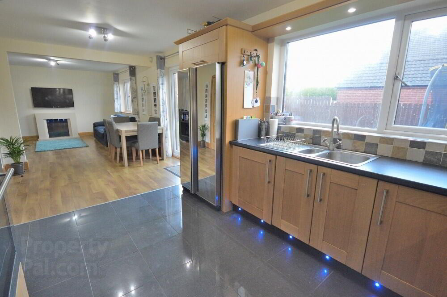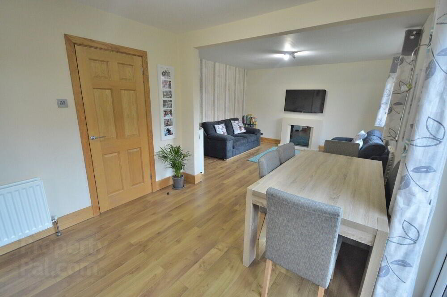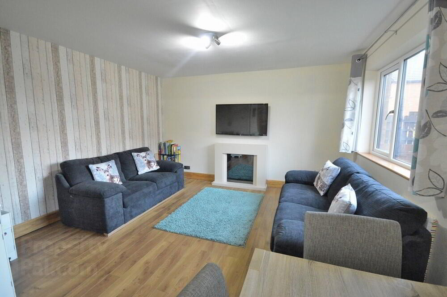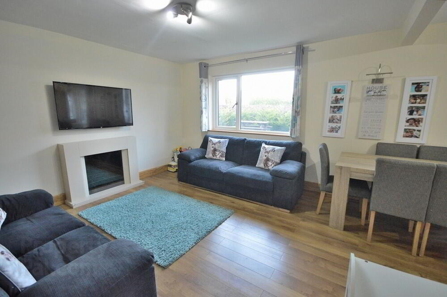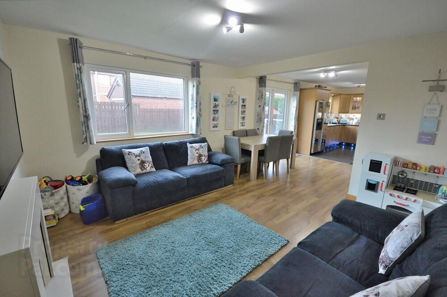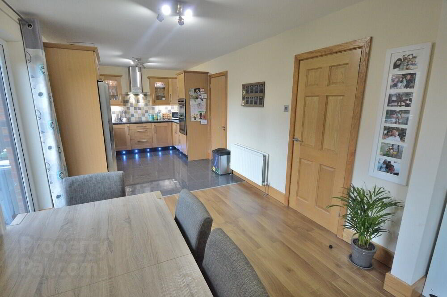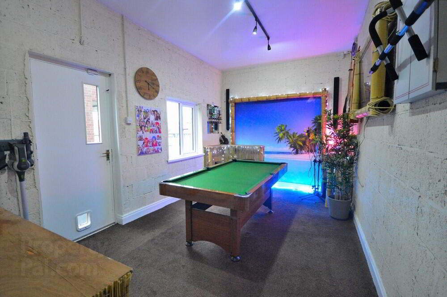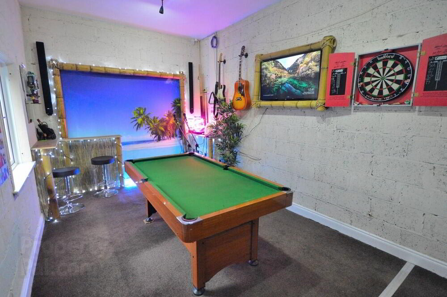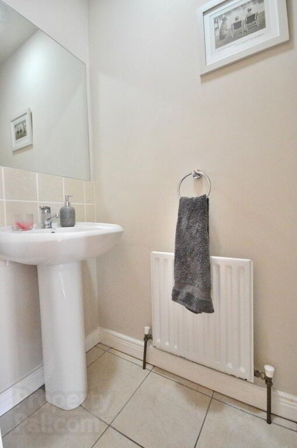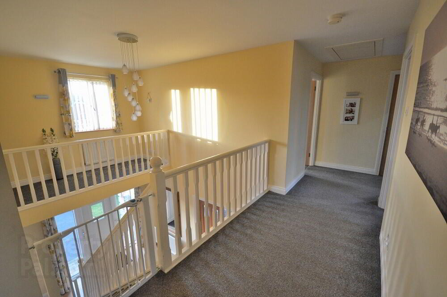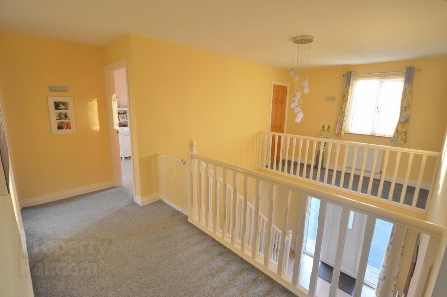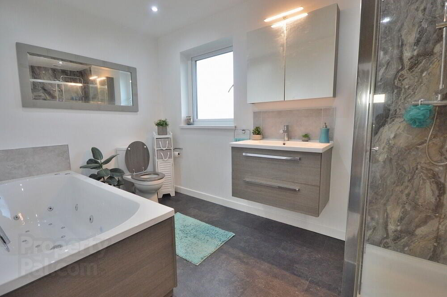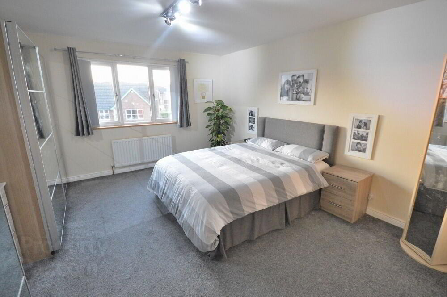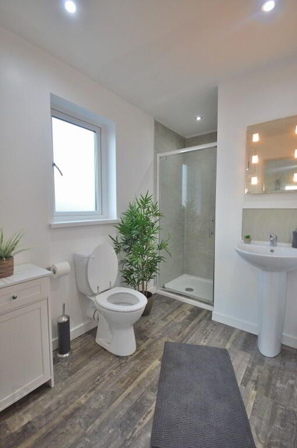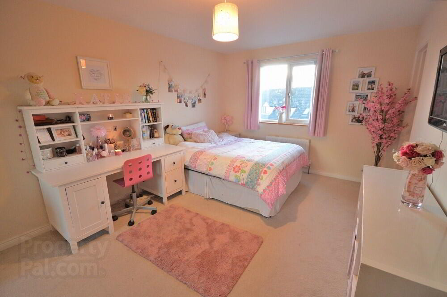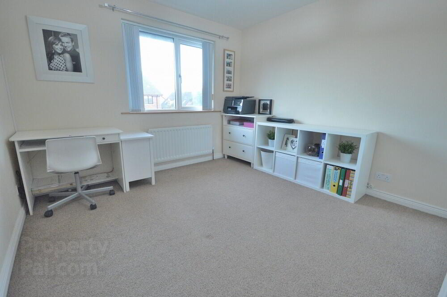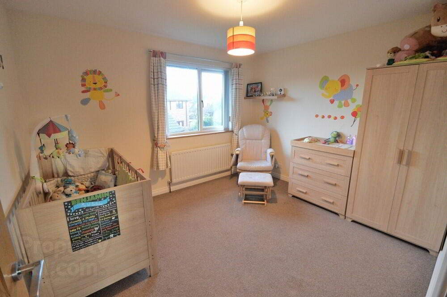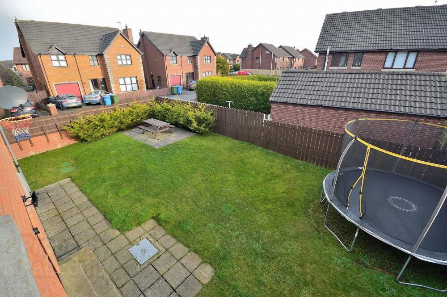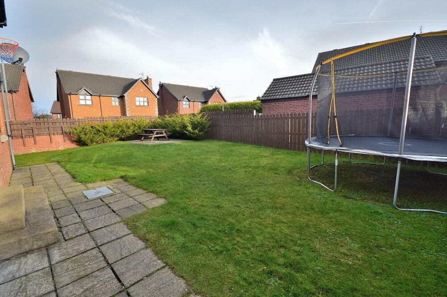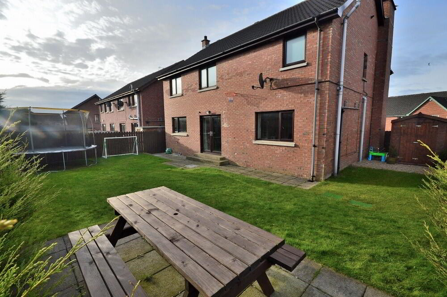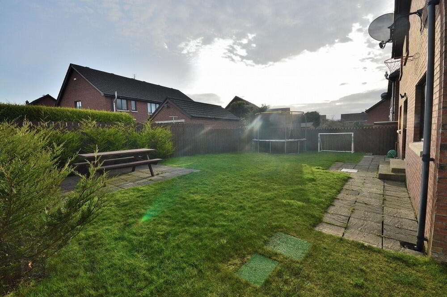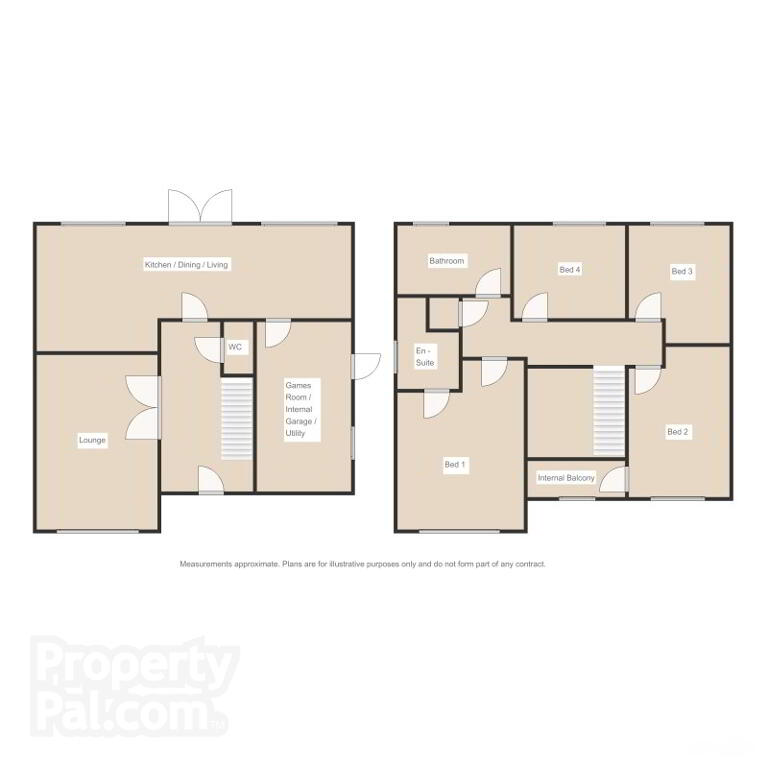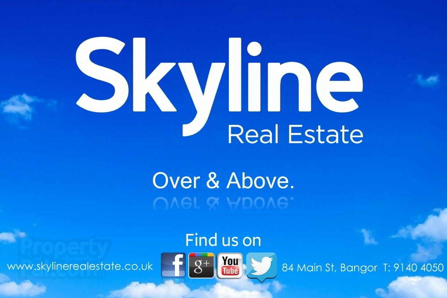
1 Rockfield Glen, Bangor BT19 7SF
4 Bed Detached House For Sale
SOLD
Print additional images & map (disable to save ink)
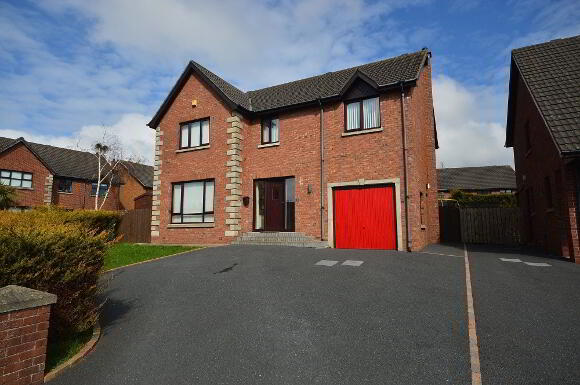
Telephone:
028 9140 4050View Online:
www.skylinerealestate.co.uk/514638Key Information
| Address | 1 Rockfield Glen, Bangor |
|---|---|
| Style | Detached House |
| Status | Sold |
| Bedrooms | 4 |
| Bathrooms | 3 |
| Receptions | 3 |
| Heating | Gas |
| EPC Rating | D59/C69 |
Features
- Exceptional detached family home extending to c2000 sq ft
- Generous corner site on child friendly cul-de-sac
- Close proximity to range of primary and secondary schools
- Grand entrance hall with vaulted ceiling and balcony
- Four double bedrooms with master en-suite
- Bright and spacious reception room with gas fire
- Large open plan kitchen / dining / living room
- Internal garage / games room
- Luxury family bathroom with shower cubicle and hydro therapy jacuzzi bath
- Generous enclosed lawn gardens to front, side and rear
- Perfect family home, early viewing highly recommended
Additional Information
Extending to circa 2000 sq ft, this substantial luxury detached home offers everything a growing family could ever need. Located on a prime corner site in a desirable modern development, the home offers excellent proximity to a range of nearby shops and schools. The generous and well laid out accommodation has been tastefully modernised and beautifully presented throughout. At the heart of the home is a grand entrance hall with feature vaulted ceiling, balcony and downstairs toilet off. Double glazed french doors lead to a bright and spacious lounge with gas fire, whilst to the rear of the home is a large open plan kitchen with dining and living space. Accessible from the kitchen is an internal garage with utility area which is currently in use as a games room. To the first floor is an open sided hallway with slingsby ladder access to a large floored attic. Off this are four double bedrooms with master en-suite, and a luxury family bathroom with hydrotherapy jacuzzi bath and separate shower cubicle. Outside, there is a wall and hedge enclosed tarmac drive and lawn garden. To side and rear is a generous fence enclosed lawn with paved patio. Further benefiting from gas fired central heating and double glazing throught, this stunning turn-key residence offers nothing left to do but move in and enjoy. Early viewing is highly recommended.
Ground Floor
- ENTRANCE HALL
- 5.31m x 2.88m (17' 5" x 9' 5")
Feature vaulted ceiling with internal balcony, uPVC glazed door with glazed side panels, laminate wood floor, under stair storage
- WC
- 1.62m x 0.91m (5' 4" x 3' 0")
White suite, tiled floor, tiled splash back - LOUNGE
- 5.48m x 3.79m (18' 0" x 12' 5")
Solid wood floor, feature fireplace with gas fire, cornicing - KITCHEN / DINING / LIVING
- 3.94m x 9.87m (12' 11" x 32' 5")
Modern fitted kitchen with excellent range of high and low level storage units and laminate worktops, under lighting and feature blue kick board LED lights, 1/12 basin sink with drainer and chrome mixer tap, integrated double oven and ceramic hob with stainless steel extractor hood, recess for american fridge freezer, tiled and laminate wood floor, part tiled walls, patio doors to garden, living / dining area with electric fire - GAMES ROOM / INTERNAL GARAGE
- 5.32m x 2.96m (17' 5" x 9' 9")
Currently arranged for use as a games room, plumbed for washing machine
First Floor
- LANDING
- Twin balcony, feature wall lighting, large floored attic with slingsby ladder access
- BATHROOM
- 2.15m x 3.54m (7' 1" x 11' 7")
Contemporary white suite featuring a floating sink with storage, opening vanity mirror with light, low flush wc, large shower cubicle with mains power and rain shower head, luxury hydro therapy jacuzzi bath with ambient underwater lighting, waterproof laminate flooring, recessed spot lights - BEDROOM 1
- 5.3m x 3.97m (17' 5" x 13' 0")
At widest points. - EN-SUITE
- 2.86m x 1.92m (9' 5" x 6' 4")
Contemporary white suite, shower cubicle with mains power, laminate wood floor, recessed spotlights, vanity mirror with lighting - BEDROOM 2
- 4.71m x 3.16m (15' 5" x 10' 4")
At widest points. - BEDROOM 3
- 3.69m x 3.16m (12' 1" x 10' 4")
At widest points. - BEDROOM 4
- 2.91m x 3.49m (9' 7" x 11' 5")
- OUTSIDE
- Hedge enclosed tarmac drive and lawn garden to front.
Fence enclosed rear garden in lawn with paved patio, tap and light
-
Skyline Real Estate

028 9140 4050

