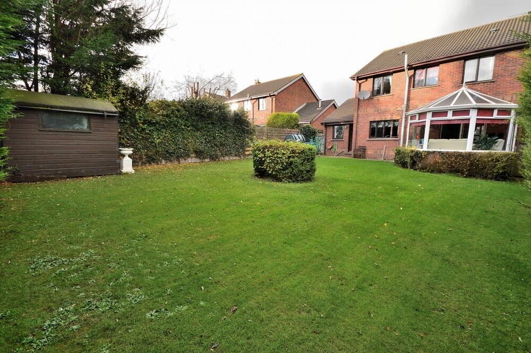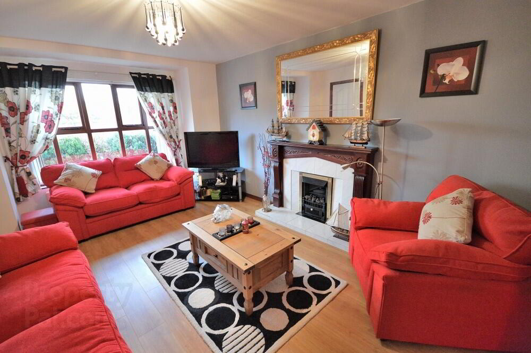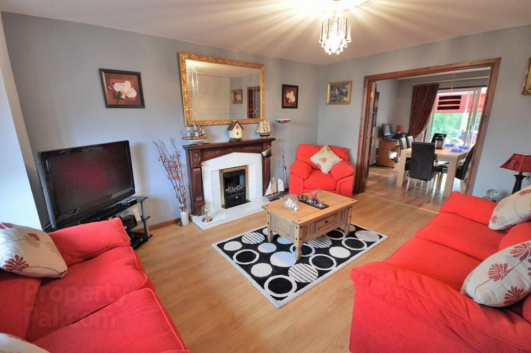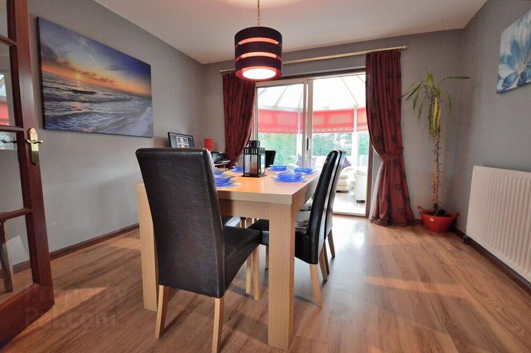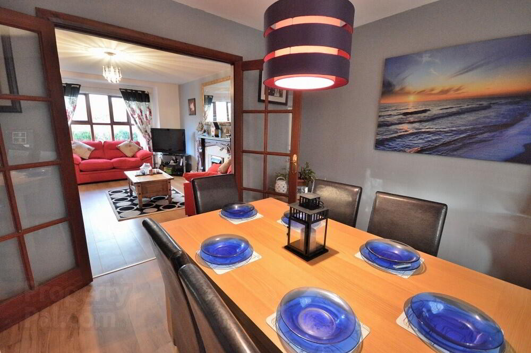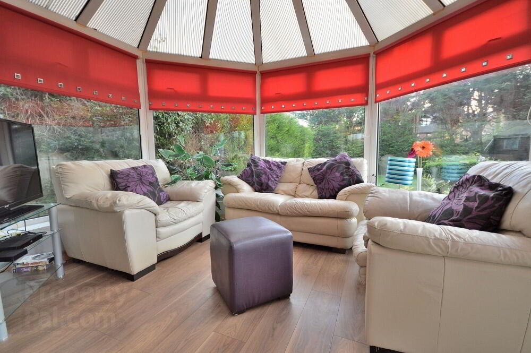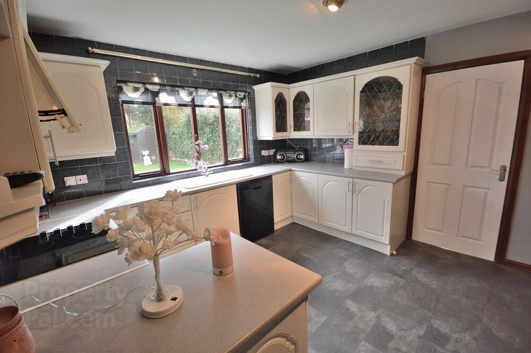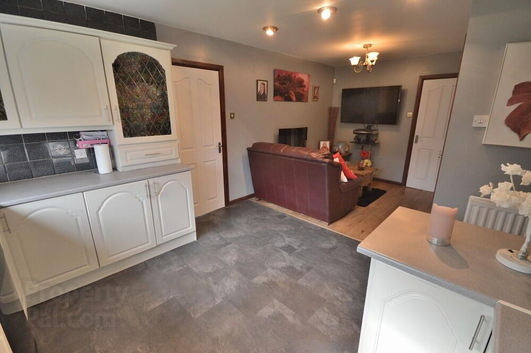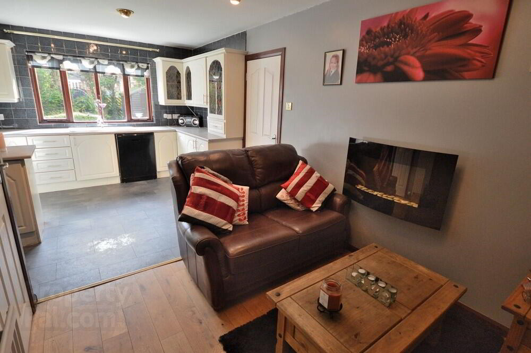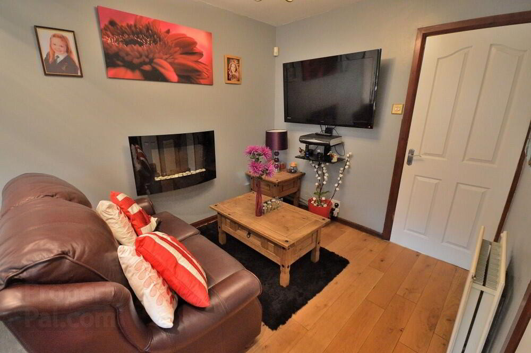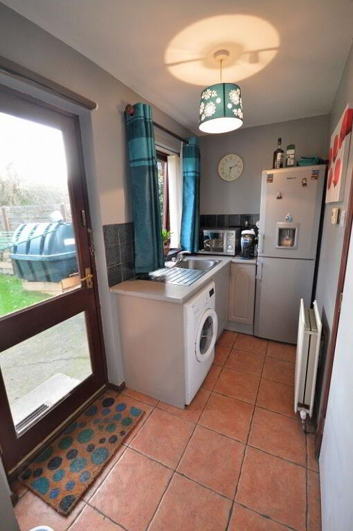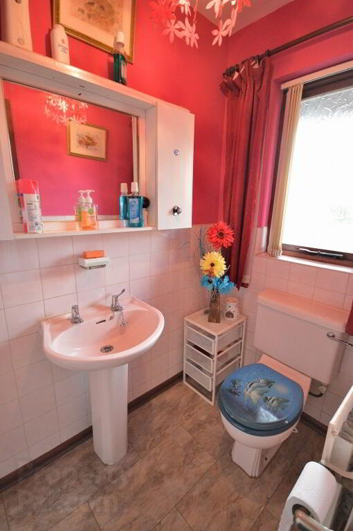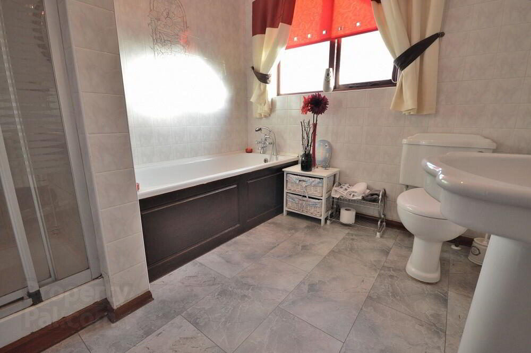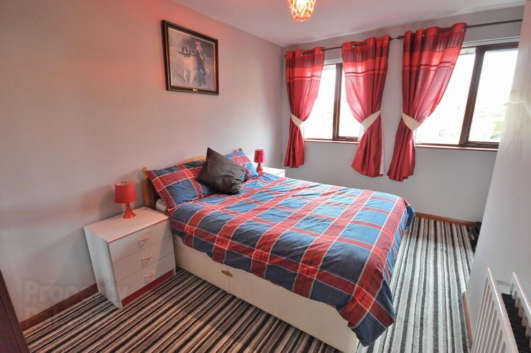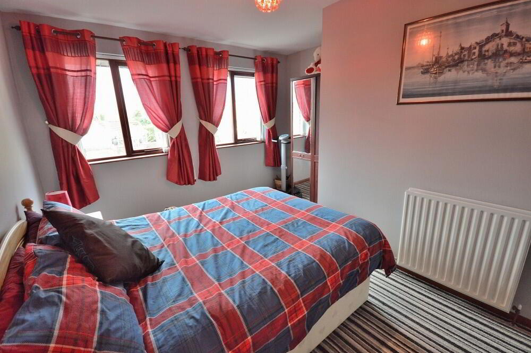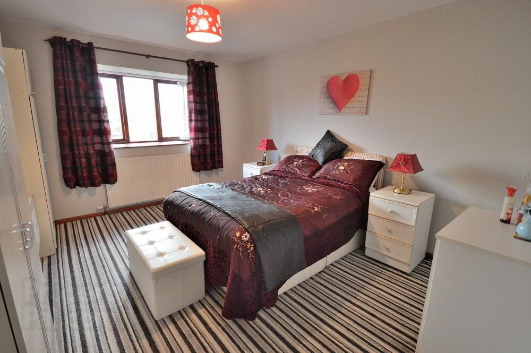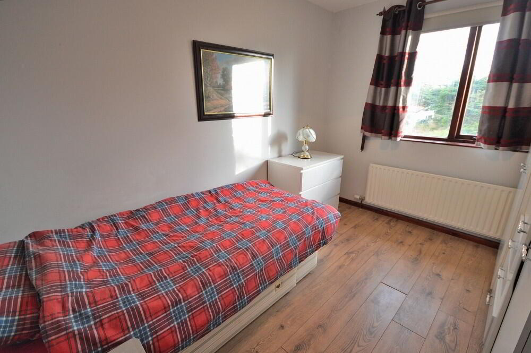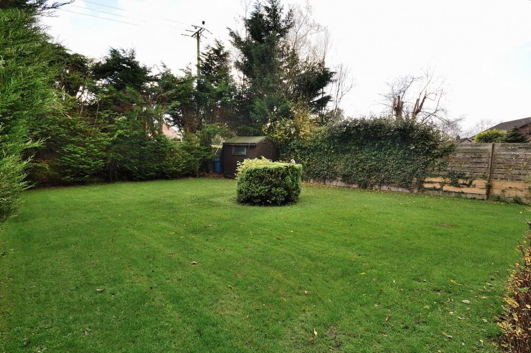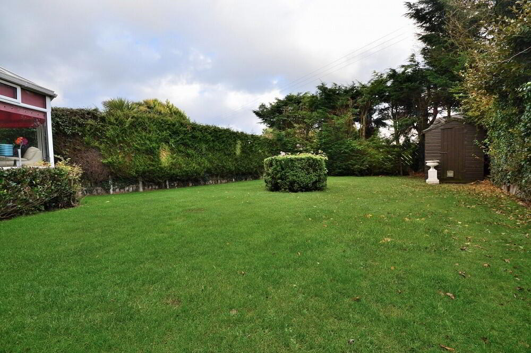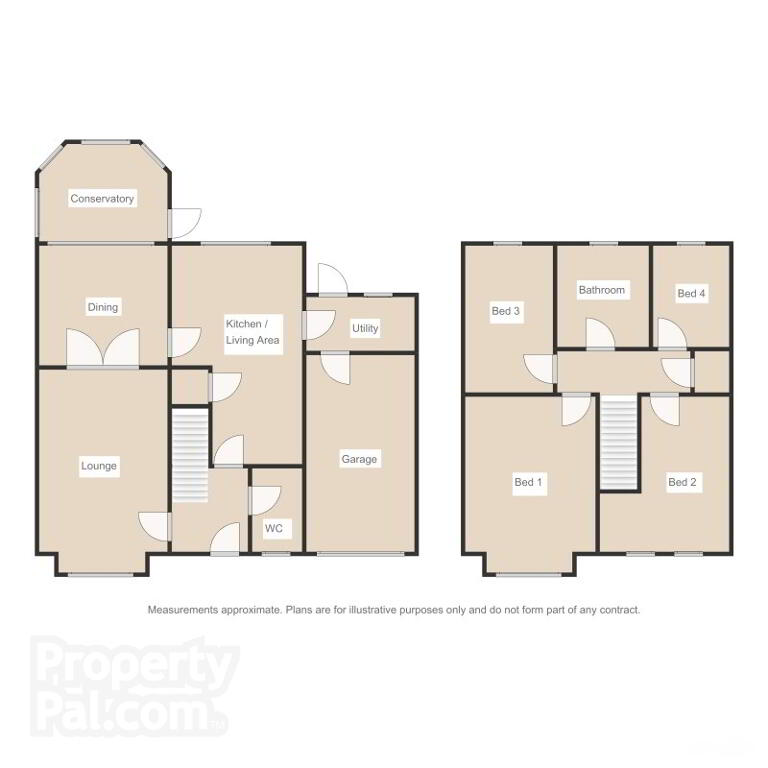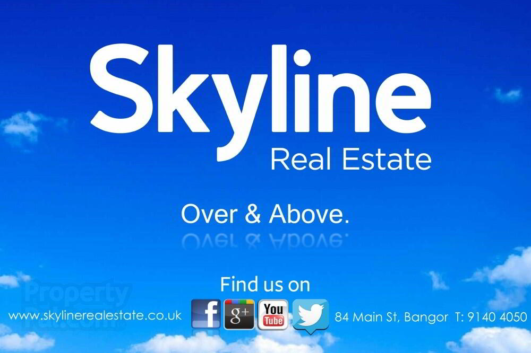
12 Tadworth, Bangor BT19 7WD
4 Bed Detached House For Sale
SOLD
Print additional images & map (disable to save ink)
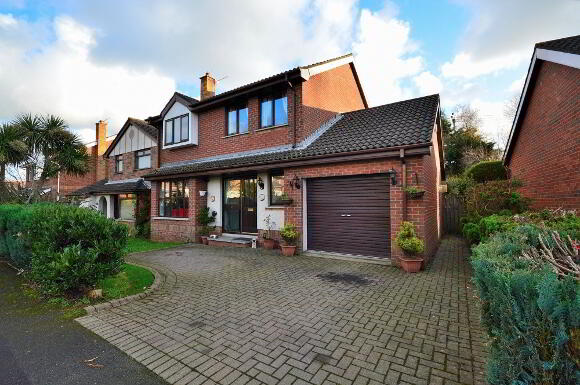
Telephone:
028 9140 4050View Online:
www.skylinerealestate.co.uk/507939Key Information
| Address | 12 Tadworth, Bangor |
|---|---|
| Style | Detached House |
| Status | Sold |
| Bedrooms | 4 |
| Receptions | 4 |
| Heating | Gas |
| EPC Rating | D66/C70 |
Features
- Attractive detached family home
- Desirable location close to schools & amenities
- Four generous bedrooms
- Three reception rooms plus conservatory
- Open plan kitchen with separate utility room
- Internal garage
- Large secluded south facing rear garden
- Gas fired central heating
Additional Information
Skyline are delighted to offer this impressive detached family home. Located in a desirable residential location, the property offers easy access to excellent local schools, shops and amenities. Internally, the well presented four bedroom accommodation includes three reception rooms, open plan kitchen with living area and separate utility area, conservatory, family bathroom plus downstairs wc, and an internal garage. Further benefits include gas fired central heating, wooden floors, and upgraded uPVC gutters, soffits and downpipes. Outside, there is a hedge enclosed paviour driveway to front, and an impressively large and highly secluded south facing rear garden in lawn, trees and shrubs.
Spacious yet affordable detached family homes like this are in high demand and we anticipate strong interest. Early viewing is therefore highly recommended.
- LOUNGE
- 5.2m x 3.6m (17' 1" x 11' 10")
Laminate wood flooring, bay window, feature fireplace (coal), french doors to dining room - DINING ROOM
- 3.6m x 3.4m (11' 10" x 11' 2")
Laminate wood flooring, sliding patio doors to conservatory - CONSERVATORY
- 3.6m x 3.4m (11' 10" x 11' 2")
Composite flooring, double panelled radiator - KITCHEN / LIVING AREA
- 3.1m x 6.m (10' 2" x 19' 8")
Excellent range of high and low level units with complementary worktops, integrated oven and hob with extractor hood, composite flooring, tiled walls, solid wood floor, under stair storage, electric wall mounted fire, recessed spotlights, kickboard spotlights - UTILITY ROOM
- 3.1m x 1.4m (10' 2" x 4' 7")
Worktop with stainless steel sink with mixer tap, plumbed, tiled floor, part tiled walls - INTERNAL GARAGE
- 5.4m x 3.m (17' 9" x 9' 10")
Electric roller door, power and lights, ceiling storage
First Floor
- LANDING
- Access to attic, storage
- BATHROOM
- White suite, shower cubicle with mains power unit, composite floor, tiled walls, towel rack radiator
- BEDROOM 1
- 4.3m x 3.6m (14' 1" x 11' 10")
Bay window - BEDROOM 2
- 4.3m x 3.6m (14' 1" x 11' 10")
At widest points - BEDROOM 3
- 3.6m x 2.6m (11' 10" x 8' 6")
Laminate wood floor - BEDROOM 4
- 2.6m x 2.2m (8' 6" x 7' 3")
Laminate wood floor - OUTSIDE
- Hedge enclosed pavoir drive with lawn to front. Enclosed private south facing lawn with trees, shrubs and timber shed to rear.
Ground Floor
- ENTRANCE HALL
- Solid wood floor
- WC
- White suite, composite flooring, part tiled walls
-
Skyline Real Estate

028 9140 4050

