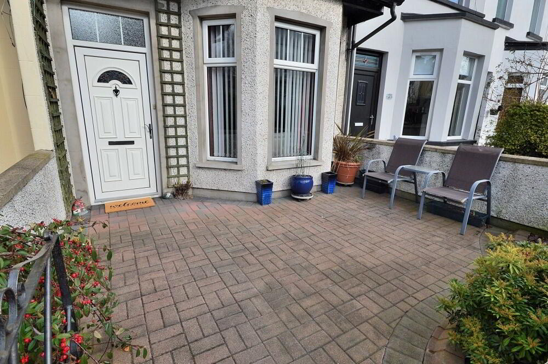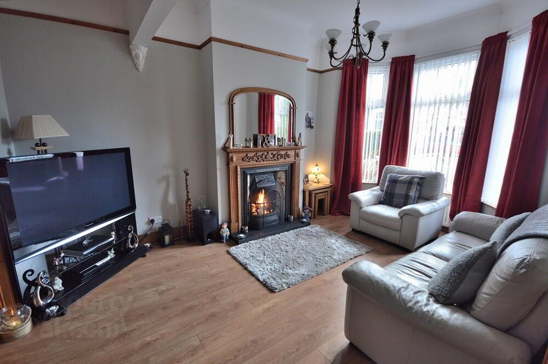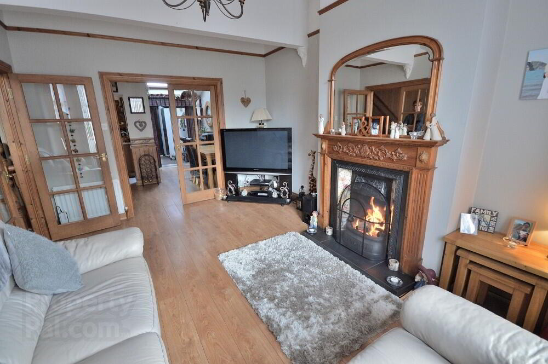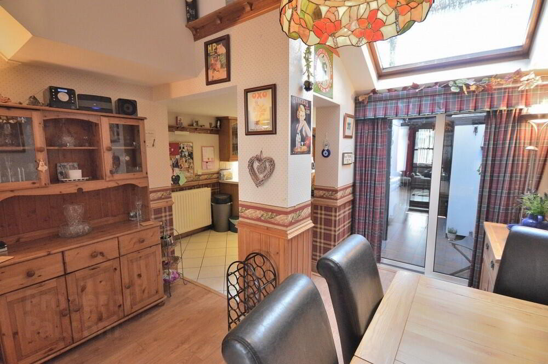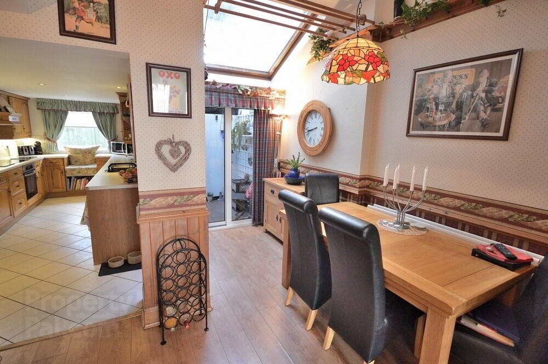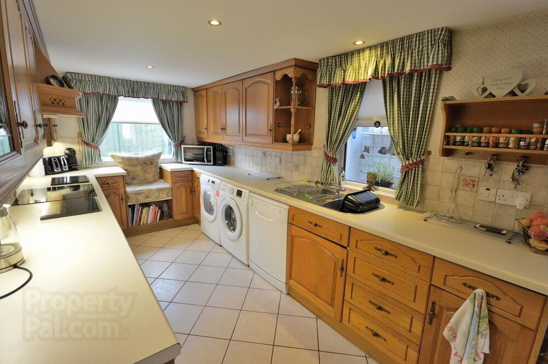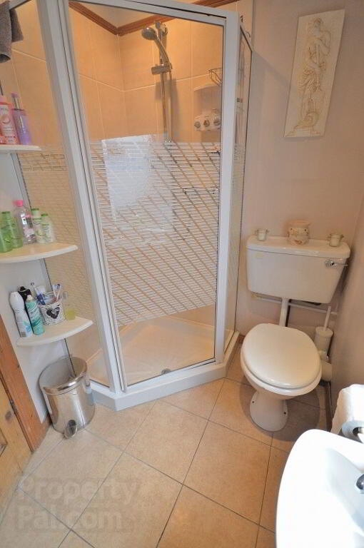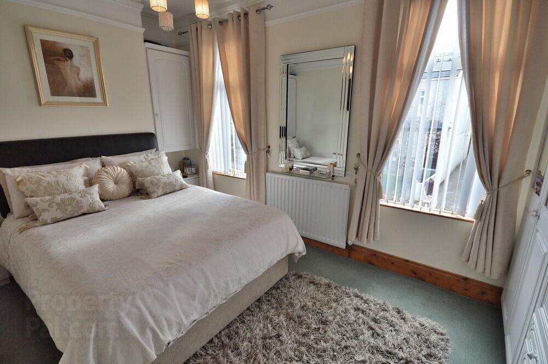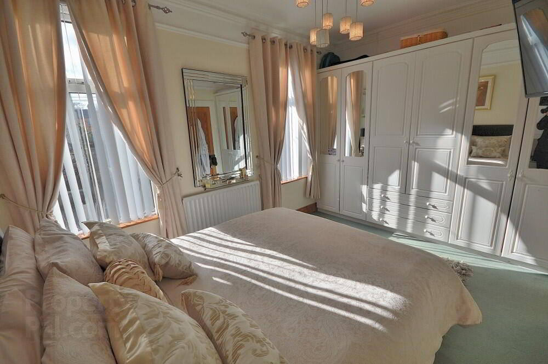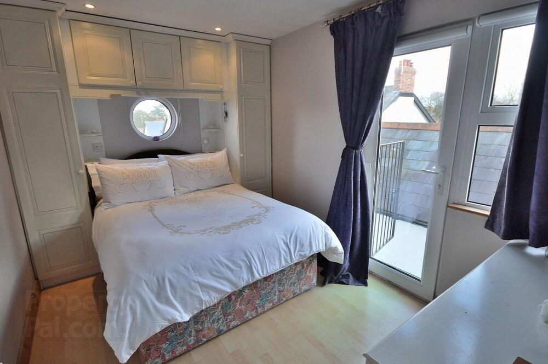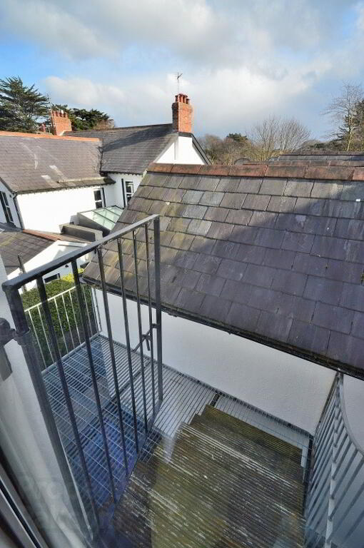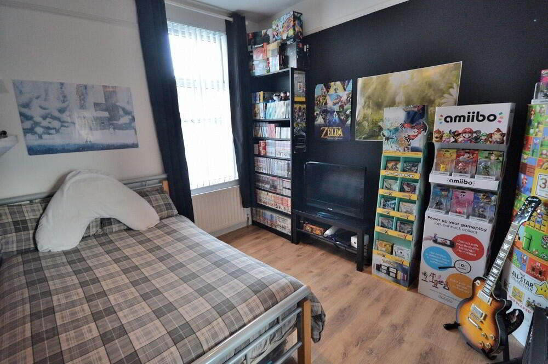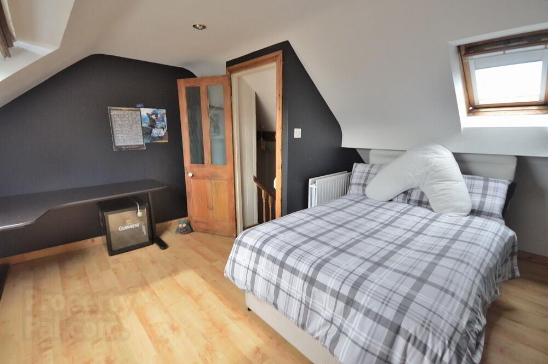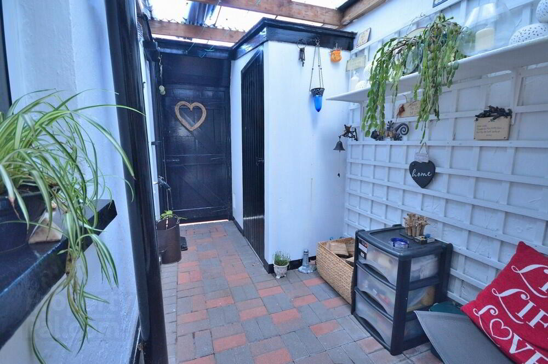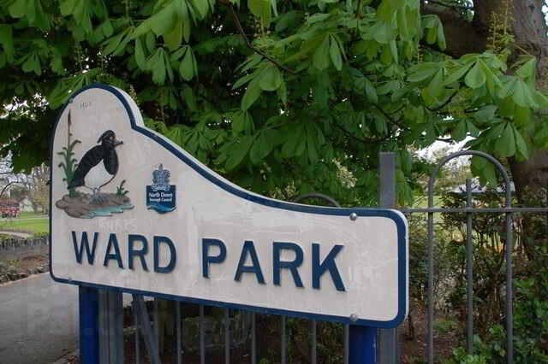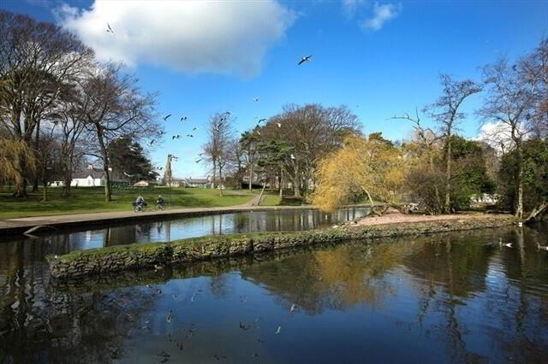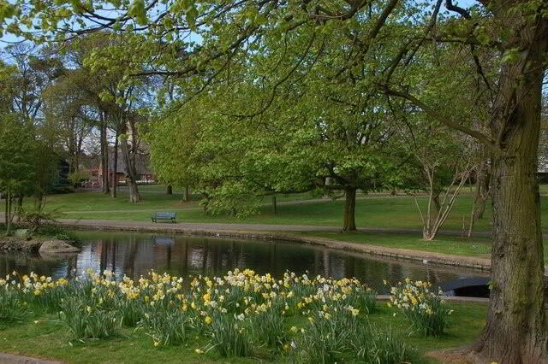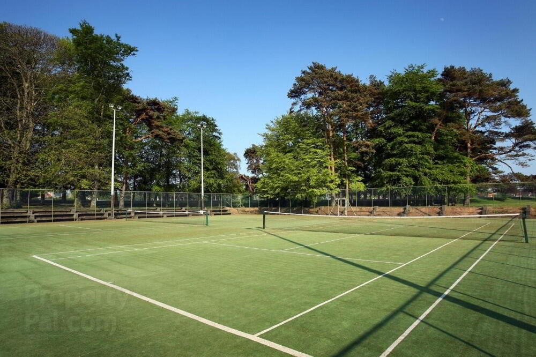
19 Park Avenue, Bangor BT20 4JU
5 Bed Mid-terrace House For Sale
SOLD
Print additional images & map (disable to save ink)
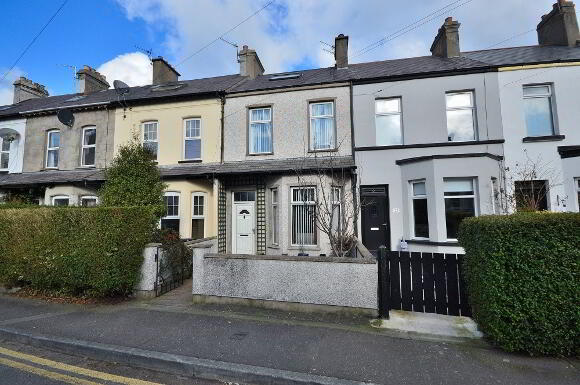
Telephone:
028 9140 4050View Online:
www.skylinerealestate.co.uk/506651Key Information
| Address | 19 Park Avenue, Bangor |
|---|---|
| Style | Mid-terrace House |
| Status | Sold |
| Bedrooms | 5 |
| Bathrooms | 2 |
| Receptions | 2 |
| Heating | Oil |
| EPC Rating | F37/E54 |
Features
- Attractive bay fronted three storey townhome
- Prime site on the doorstep of Ward Park
- Five bedrooms / Two reception rooms
- Spacious lounge with feature coal fire
- Open plan kitchen / dining area
- Shower rooms to first and second floors
- Balcony to bedroom four
- Flexible family home, no onward chain
Additional Information
Skyline are please to present this attractive bay fronted three storey townhome. Conveniently located in the heart or Bangor town centre, the home offers walking distance access to a wide range of shops, restaurants and amenities including transport links and the beautifully landscaped Ward Park. Retaining many of its period features, this well presented home has been extended to the rear and offers flexible five bedroom accommodation including two reception rooms and two shower rooms. Offered with no onward chain, this desirable family home will be in high demand and early viewing is strongly recommended.
Ground Floor
- ENTRANCE HALL
- uPVC door, laminate wood flooring, french doors to lounge
- LOUNGE
- 4.95m x 3.23m (16' 3" x 10' 7")
Feature coal fire, laminate wood flooring, bay window, cornicing, french doors to kitchen - KITCHEN
- 5.26m x 2.24m (17' 3" x 7' 4")
Range of high and low level units with complementary worktops, integrated oven and hob with extractor hood, integrated fridge freezer, recessed spotlights, tiled floor, part tiled walls, open plan to dining / living room - DINING ROOM
- 3.66m x 3.35m (12' 0" x 11' 0")
At widest points, laminate wood flooring, sliding patio doors to yard - OUTSIDE
- To front, wall enclosed paved yard. Enclosed rear yard, with tap and light, boiler house, bin access, PVC oil tank.
First Floor
- LANDING
- SHOWER ROOM
- White suite, cubicle with mains power unit, tiled floor, hot press
- BEDROOM 1
- 3.48m x 2.74m (11' 5" x 9' 0")
Integrated robes and storage, cornicing - BEDROOM 2
- 3.05m x 2.59m (10' 0" x 8' 6")
Laminate wood flooring - BEDROOM 3
- 2.44m x 2.24m (8' 0" x 7' 4")
Laminate wood flooring. Plumbing in place for easy reinstatement to a family bathroom
Second Floor
- LANDING
- SHOWER ROOM
- White suite, cubicle with electric shower unit, tiled floor, recessed spotlights
- BEDROOM 4
- 3.28m x 2.31m (10' 9" x 7' 7")
PVC door to balcony, laminate wood flooring, recessed spotlights
Third Floor / Loft
- BEDROOM 5
- 3.71m x 3.28m (12' 2" x 10' 9")
Laminate wood flooring, two velux windows, recessed spotlights
-
Skyline Real Estate

028 9140 4050

