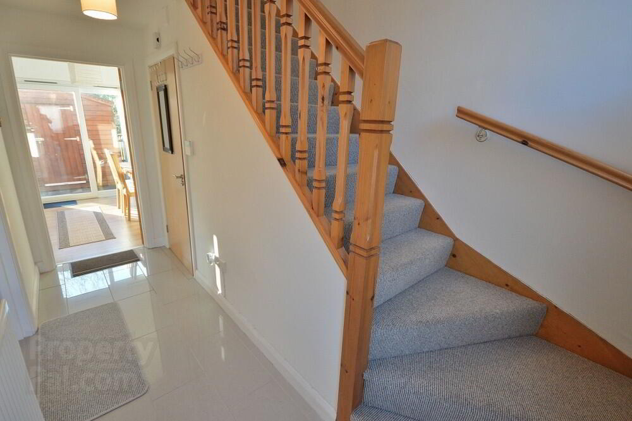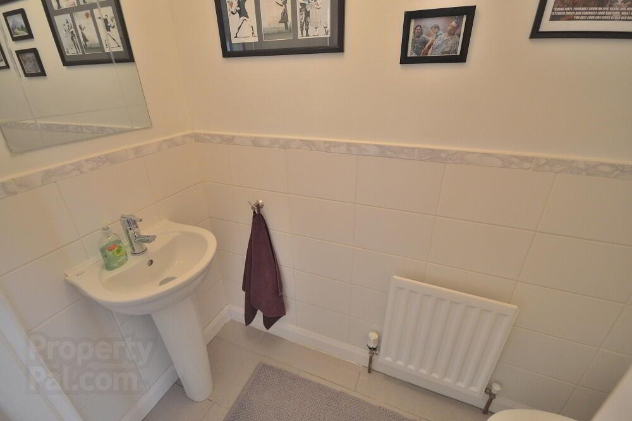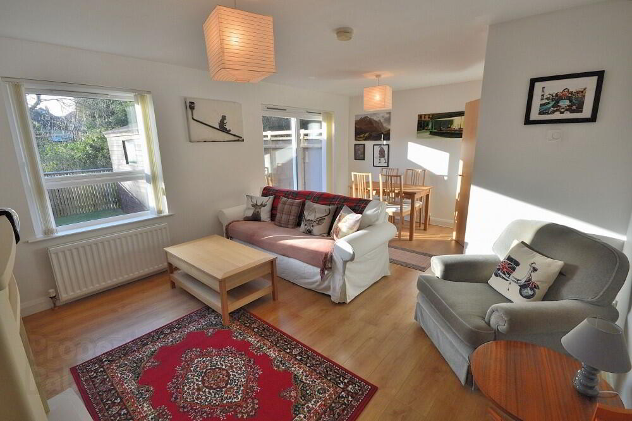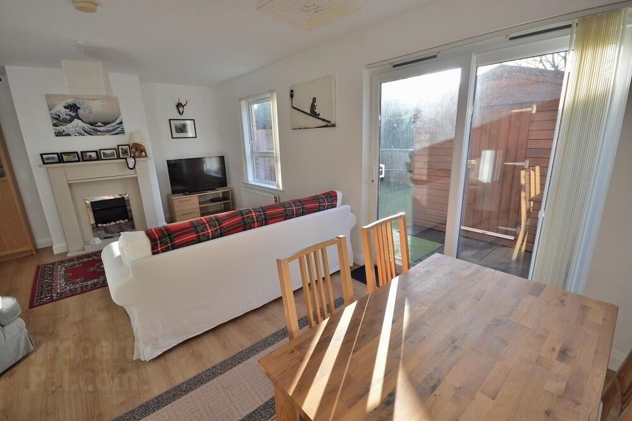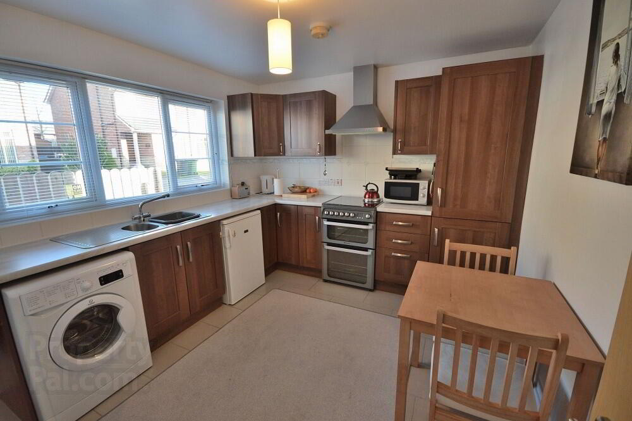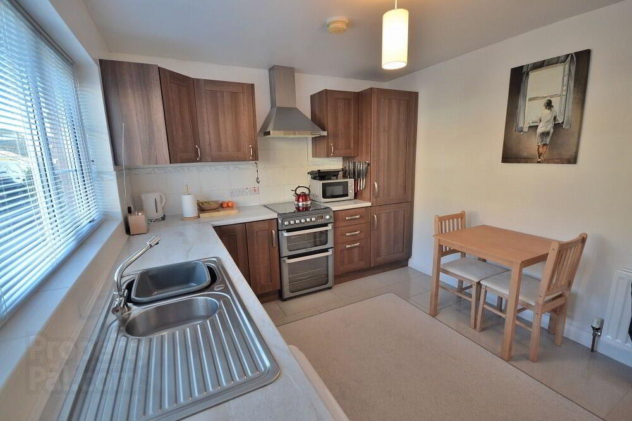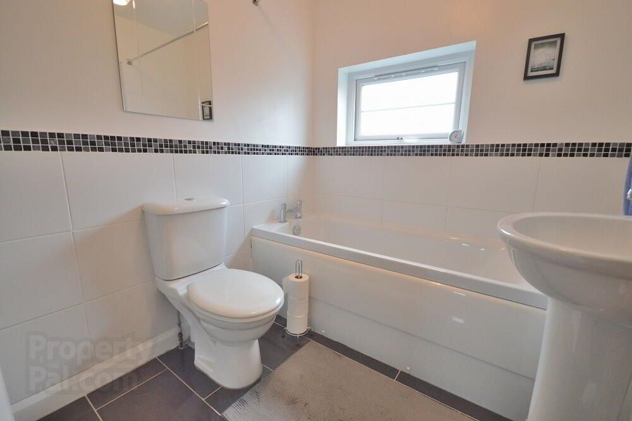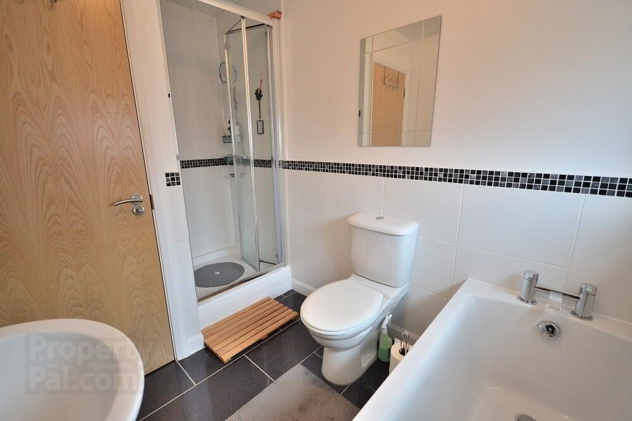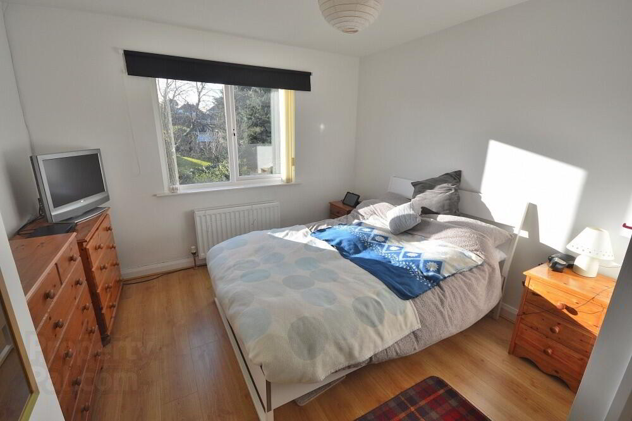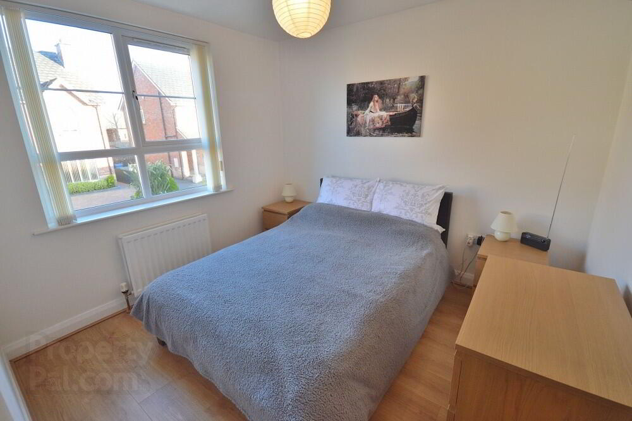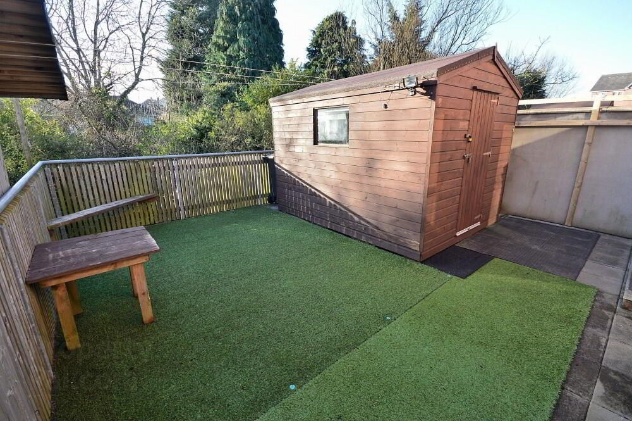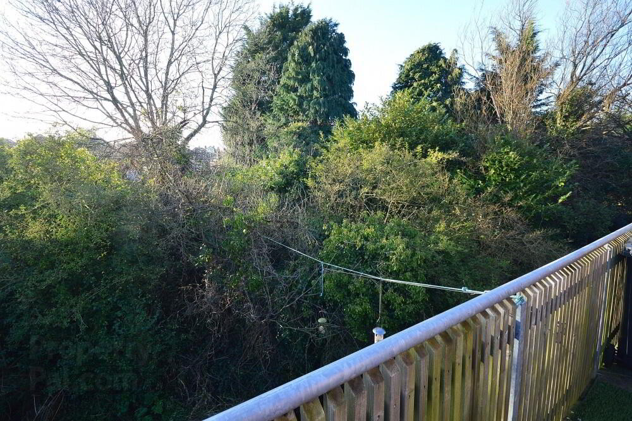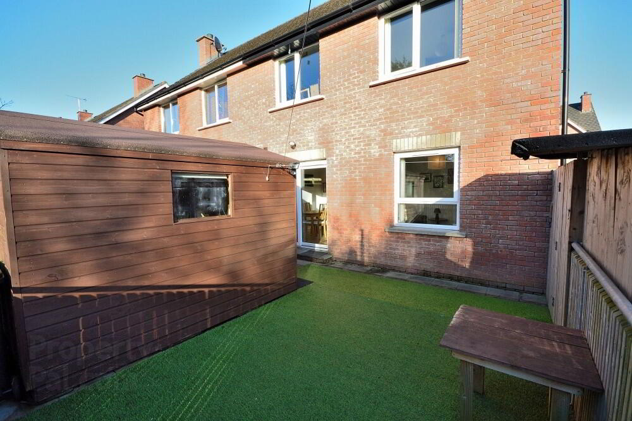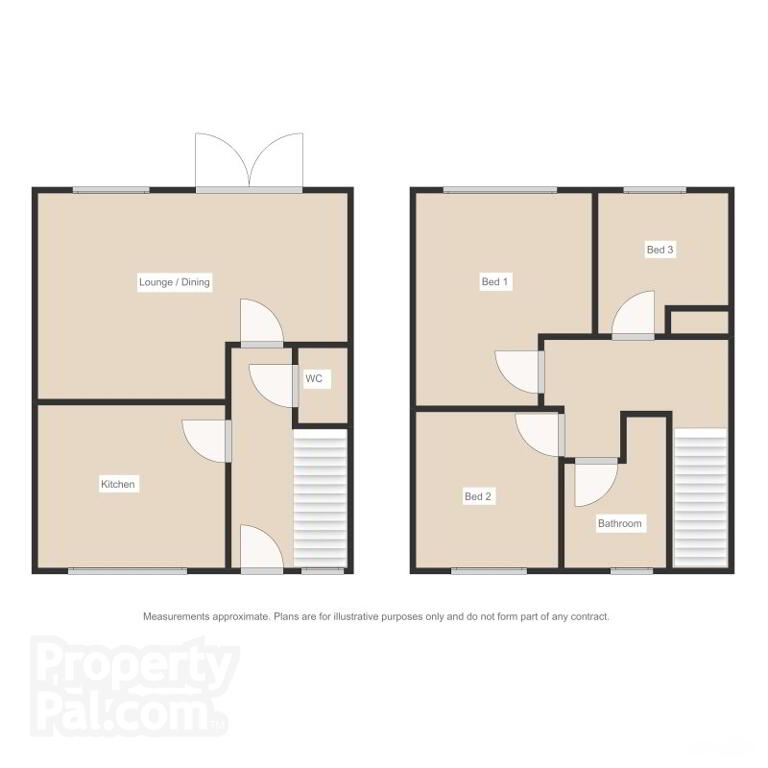
12 Riverwood Vale, Donaghadee Road, Ballyholme, Bangor BT20 4QE
3 Bed Semi-detached House For Sale
SOLD
Print additional images & map (disable to save ink)
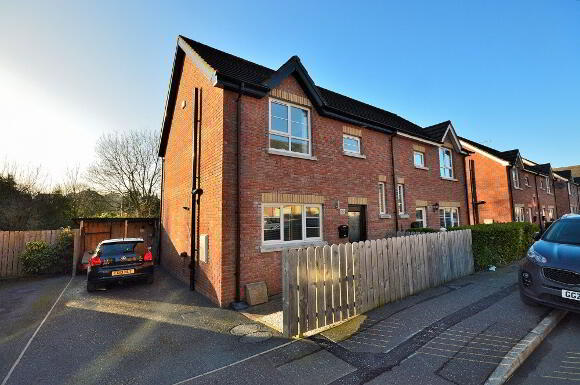
Telephone:
028 9140 4050View Online:
www.skylinerealestate.co.uk/502609Key Information
| Address | 12 Riverwood Vale, Donaghadee Road, Ballyholme, Bangor |
|---|---|
| Style | Semi-detached House |
| Status | Sold |
| Bedrooms | 3 |
| Receptions | 1 |
| Heating | Gas |
| EPC Rating | B81/B83 |
Features
- Immaculately presented semi detached home
- Sought after modern residential development
- Edge of Ballyholme within walking distance to beach
- Three spacious bedrooms, modern fitted kitchen
- Spacious lounge / dining with sliding patio doors to rear
- Deluxe family bathroom & additional downstairs w/c
- Phoenix gas heating
- Woodland aspect south facing rear garden. Chain Free.
Additional Information
Skyline are delighted to offer this stunning semi detached home which resides in the sought after Riverwood Development on the edge of Ballyholme. Its prime position offers walking distance access to Ballyholme beach, Bangor town centre and provides quick access to major commuter routes. The home itself is in showhome condition and offers spacious, comfortable and modern three bedroom accommodation to include lounge with feature electric fire and sliding patio doors to a rear patio, modern fitted kitchen, deluxe family bathroom and separate downstairs w/c. The property further benefits from gas fired central heating. Outside, located in a quiet cul-de-sac, there is off street parking and a fabulous south facing enclosed rear patio with private woodland aspect. This property is chain free and just ready to be snapped up by first time buyer, young family or down-sizer seeking a comfortable property in great location with nothing left to do but move in and enjoy. Call today to arrange a viewing.
Ground Floor
- ENTRANCE HALL:
- Polished tile floor, burglar alarm
- DOWNSTAIRS W/C:
- White suite comprising low flush w/c and pedestal wash hand basin, polished floor, part tiled walls, extractor fan
- LOUNGE:
- 5.82m x 3.89m (19' 1" x 12' 9")
Solid wood floor, feature electric fire, sliding uPVC glazed door to rear patio - KITCHEN :
- 3.53m x 2.97m (11' 7" x 9' 9")
Modern fitted shaker style kitchen with range of high and low level units, freestanding oven and gas hob with stainless steel extractor hood, recess for fridge freezer, tiled floor, part tiled walls
First Floor
- HALLWAY:
- Airing cupboard, access to part floored attic with drop down ladder
- BATHROOM:
- White suite comprising low flush w/c, pedestal wash hand basin, panelled bath, shower cubicle with mains power unit, tiled floor, part tiled walls, extractor fan
- BEDROOM (1):
- 3.91m x 3.25m (12' 10" x 10' 8")
Laminate wood floor - BEDROOM (2):
- 2.95m x 2.77m (9' 8" x 9' 1")
Laminate wood floor - BEDROOM (3):
- 2.84m x 2.46m (9' 4" x 8' 1")
Outside
- Fence enclosed pebble yard and off street parking for multiple cars.
South facing fence enclosed paved patio with artificial grass and timber shed with electrics to rear.
-
Skyline Real Estate

028 9140 4050

