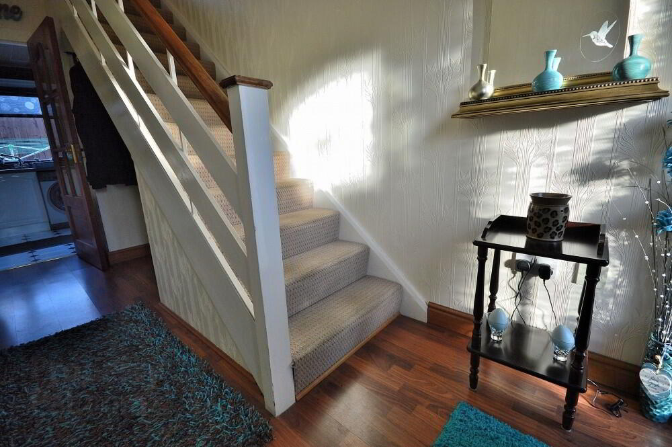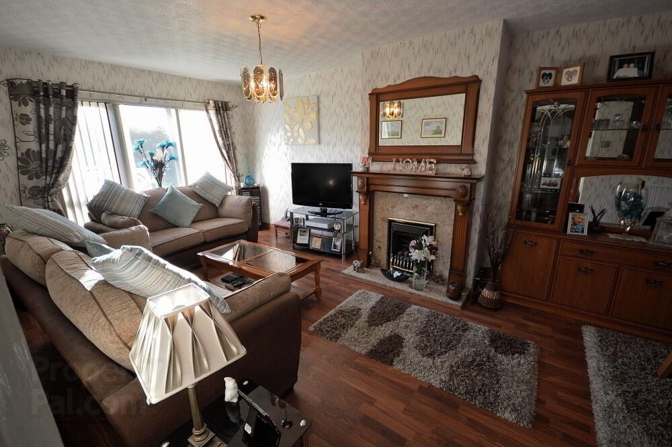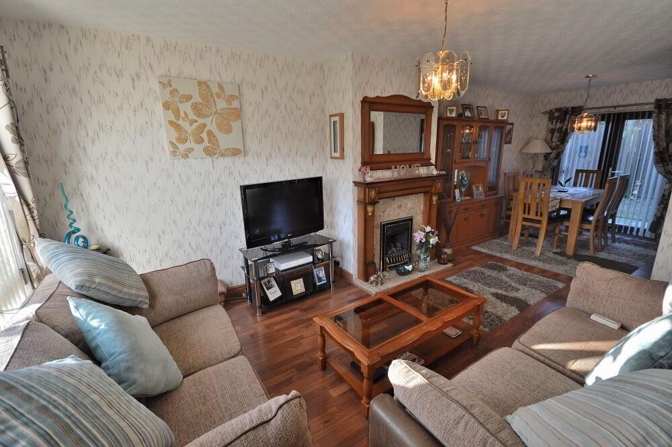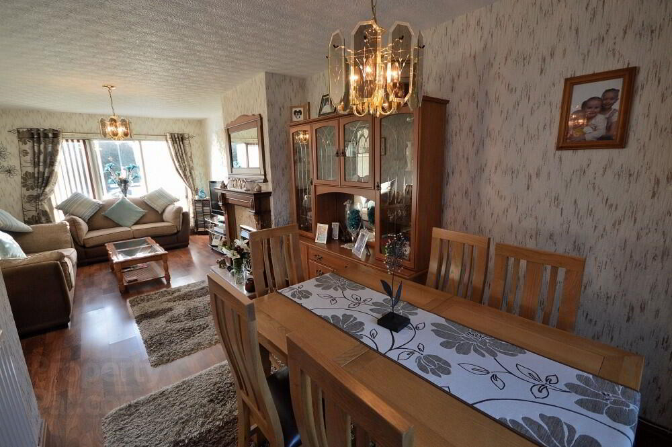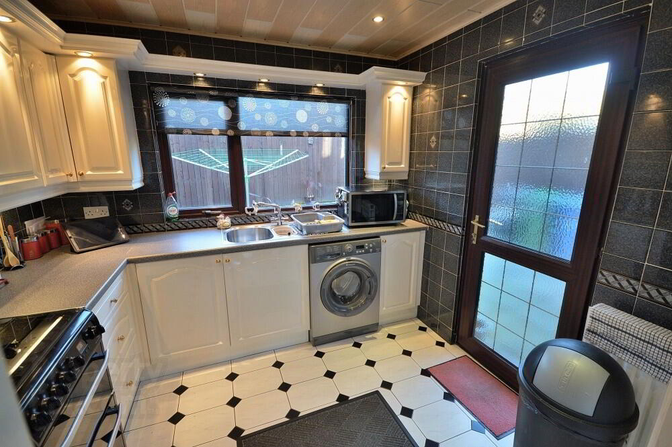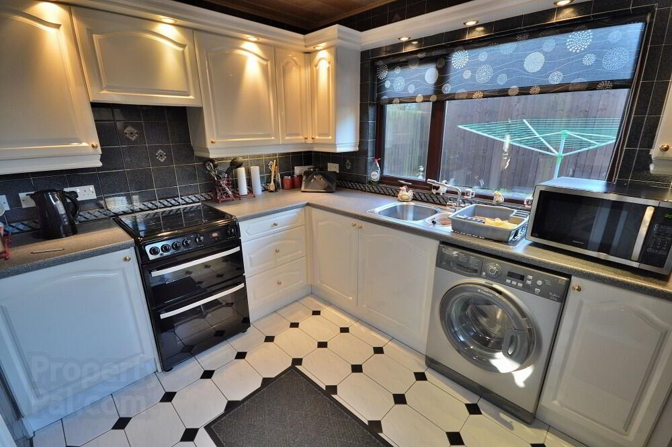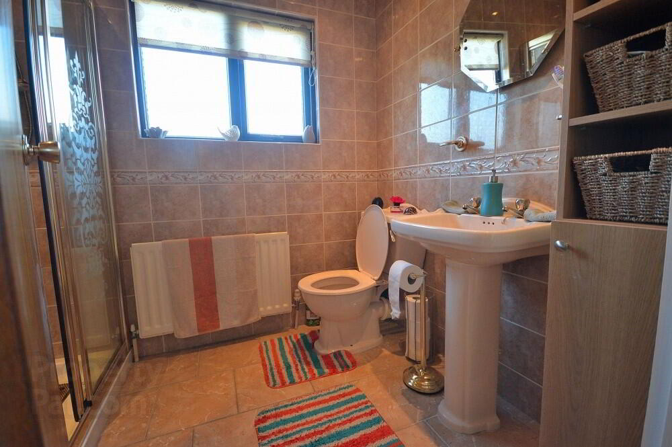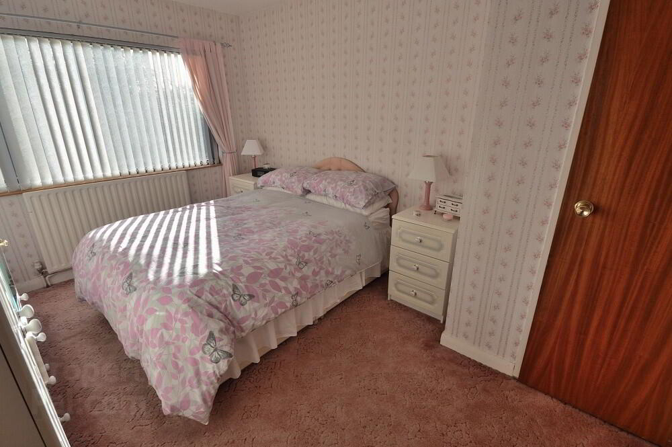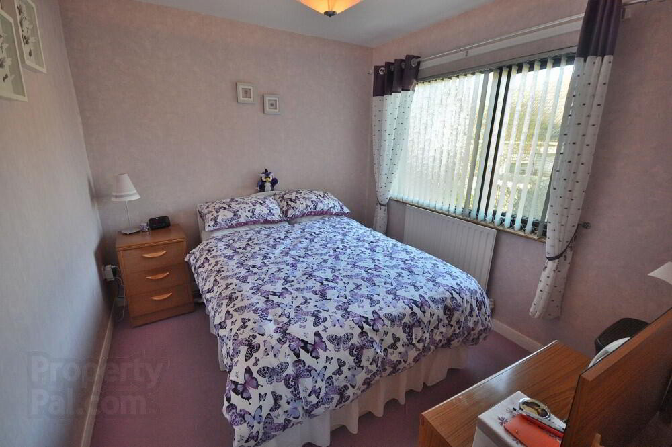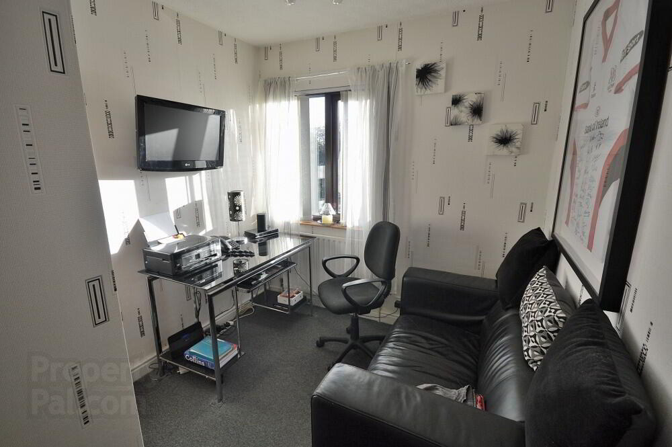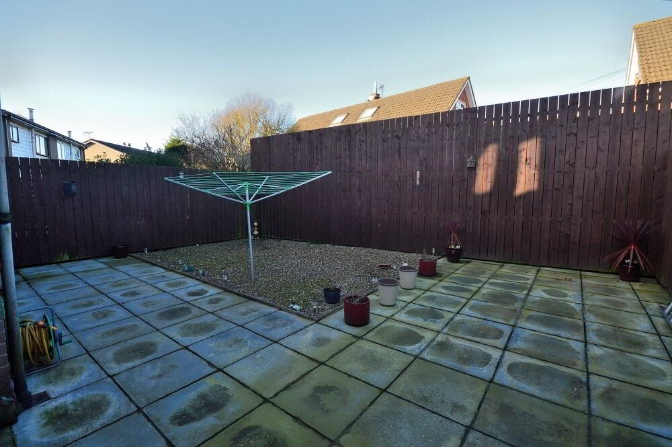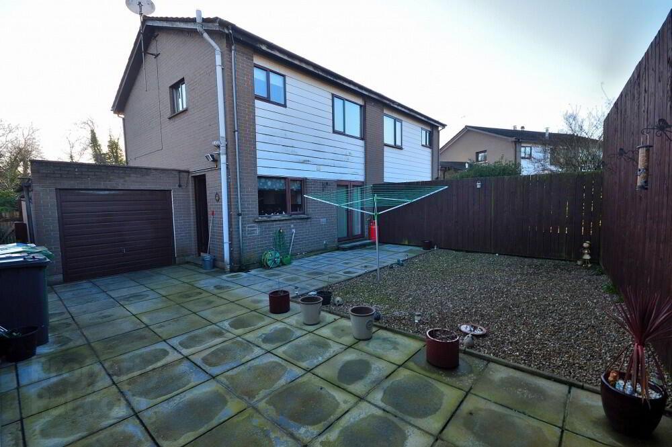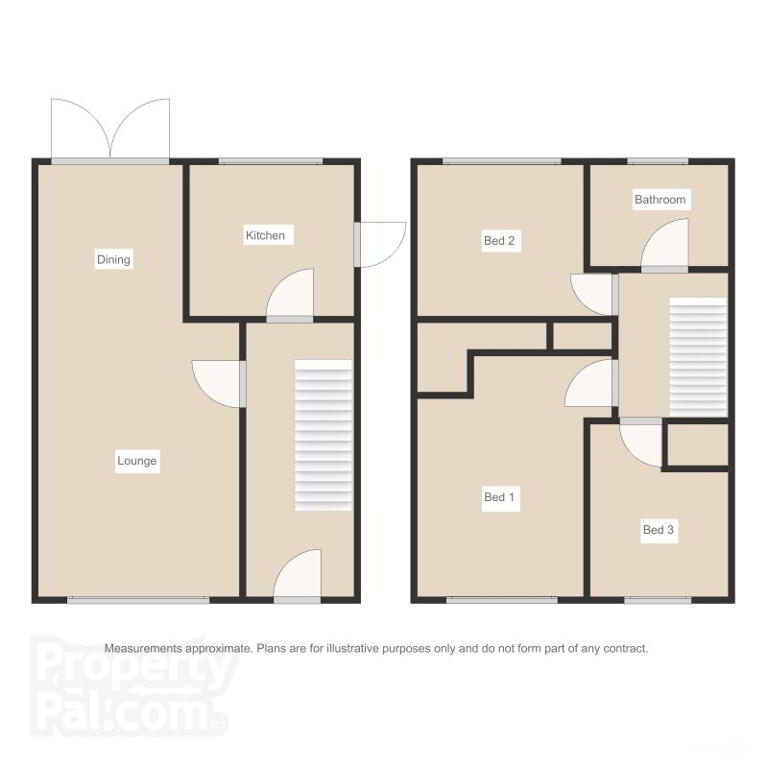
19 Meadowvale Crescent, Bangor BT19 1HQ
3 Bed Semi-detached House For Sale
SOLD
Print additional images & map (disable to save ink)
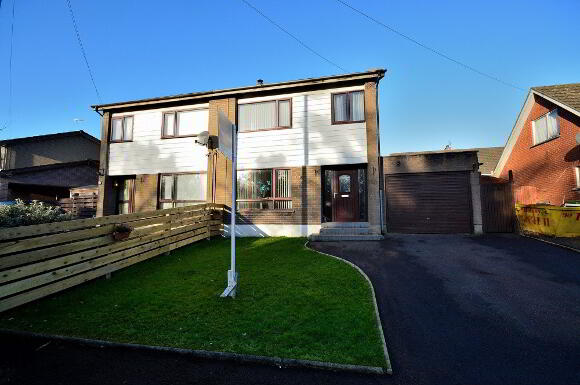
Telephone:
028 9140 4050View Online:
www.skylinerealestate.co.uk/498647Key Information
| Address | 19 Meadowvale Crescent, Bangor |
|---|---|
| Style | Semi-detached House |
| Status | Sold |
| Bedrooms | 3 |
| Receptions | 1 |
| Heating | Gas |
| EPC Rating | C69/C70 |
Features
- Well presented semi detached home
- Three bedrooms with integrated storage
- Open plan lounge / dining room
- Modern fitted kitchen
- Gas fired central heating / double glazing
- Through garage with twin doors
- Private fence enclosed rear paved garden
- Affordable starter home or investment opportunity
Additional Information
Skyline are delighted to offer this affordable semi detached home which has been well maintained and modernised by its present owners. Located in a quiet location with private aspect to front, the home enjoys easy access to a range of local shops, schools and commuter links to Belfast. The generous three bedroom accomodation includes open plan lounge / dining room, modern fitted kitchen with new gas cooker, and a contemporary shower room with double cubicle. The home further benefits from gas heating and double glazing throughout. Outside, there is an attached garage with twin access doors to front and rear. To front there is a tarmac drive with lawn garden, and a private fence enclosed paved garden to rear. This home will have wide appeal amongst first time buyers and investors alike, early viewing highly recommended.
Ground Floor
- ENTRANCE HALL
- uPVC double glazed front door, laminate wood flooring
- LOUNGE
- 7.32m x 3.43m (24' 0" x 11' 3")
At widest points. Feature fireplace with marble inset and hearth, uPVC double galzed french doors to rear garden - KITCHEN
- 2.82m x 2.41m (9' 3" x 7' 11")
Excellent range of high and low level units with complementary work tops, gas cooker and extractor hood. plumbed for washing machine, integrated fridge freezer, fully tiled walls, ceramic tiled floor, recessed spotlights, uPVC double glazed door to garden
First Floor
- LANDING
- SHOWER ROOM
- Shower cubicle with mains shower unit, WC, pedestal wash hand basin, ceramic tiled floor, fully tiled walls, recessed spotlights
- BEDROOM 1
- 3.96m x 2.92m (13' 0" x 9' 7")
Integrated robes - BEDROOM 2
- 3.1m x 2.34m (10' 2" x 7' 8")
Integrated robes - BEDROOM 3
- 2.92m x 2.92m (9' 7" x 9' 7")
Integrated robes - INTEGRAL GARAGE
- 4.98m x 2.95m (16' 4" x 9' 8")
Up and over door, power and lights, gas boiler - OUTSIDE
- To front, tarmac driveway and garden laid in lawn. To rear, enclosed garden in paved patio and pebbles, outside tap and light
-
Skyline Real Estate

028 9140 4050

