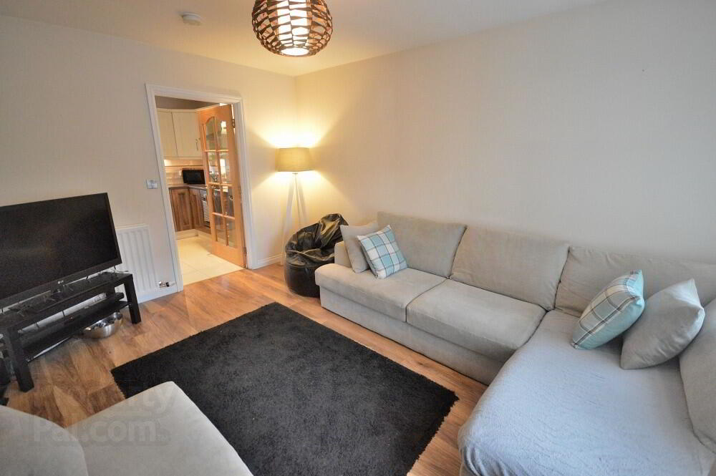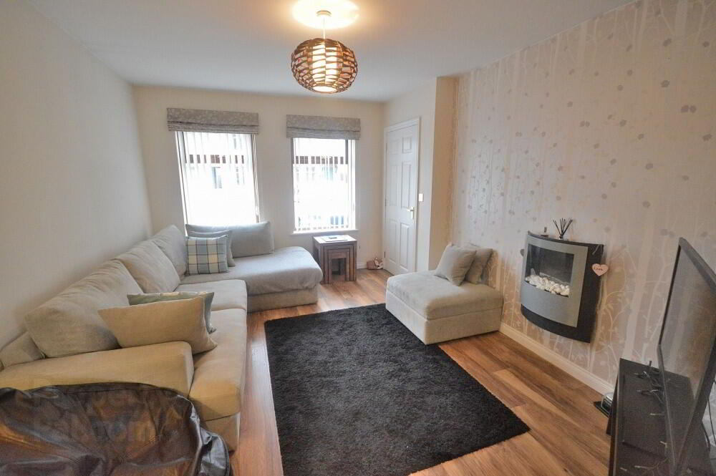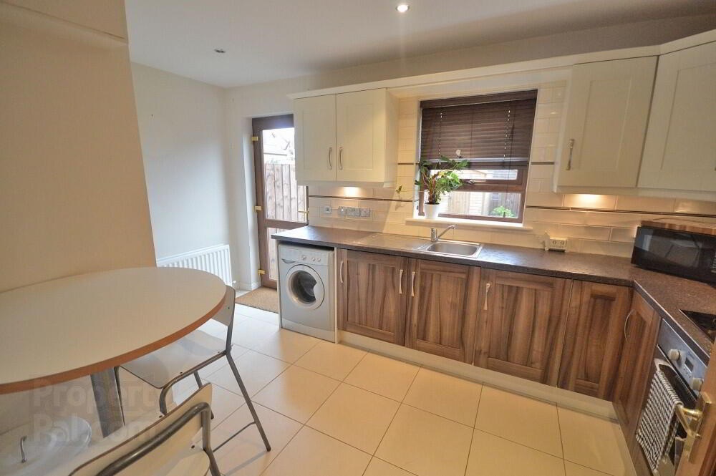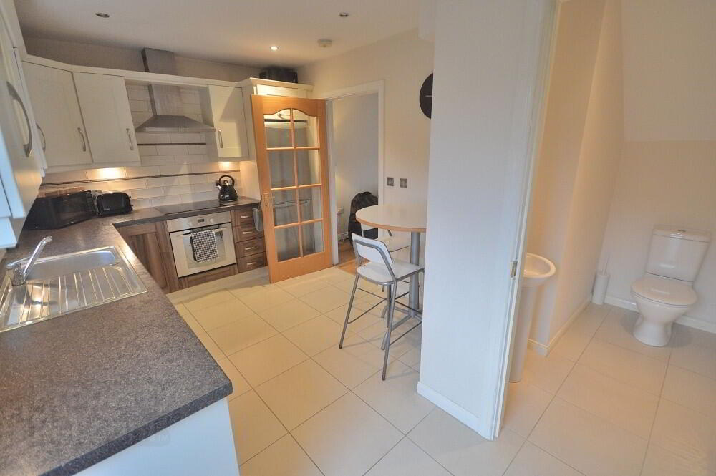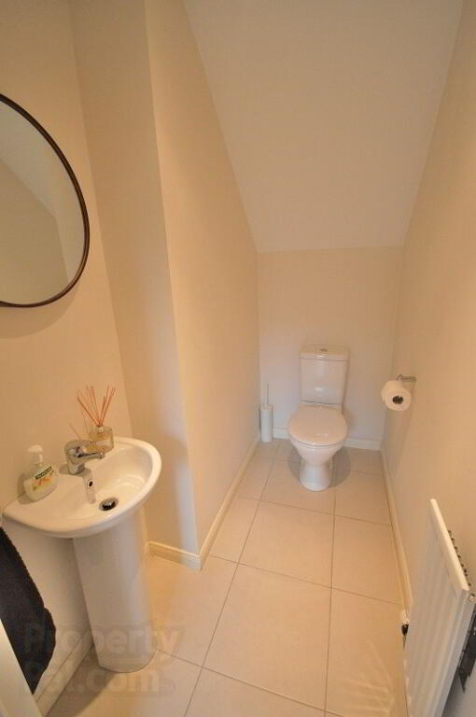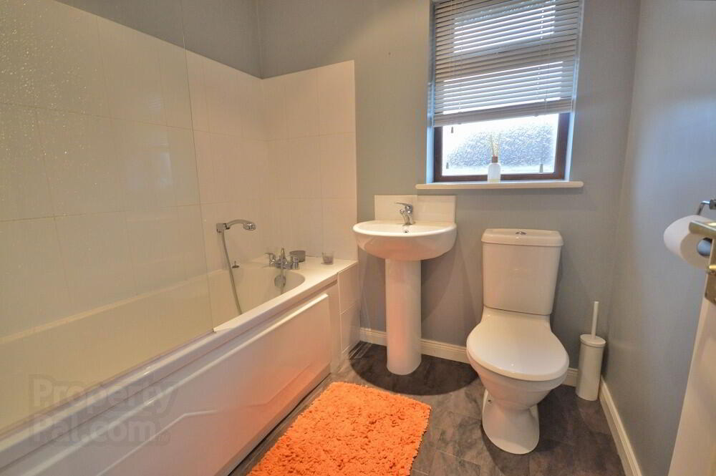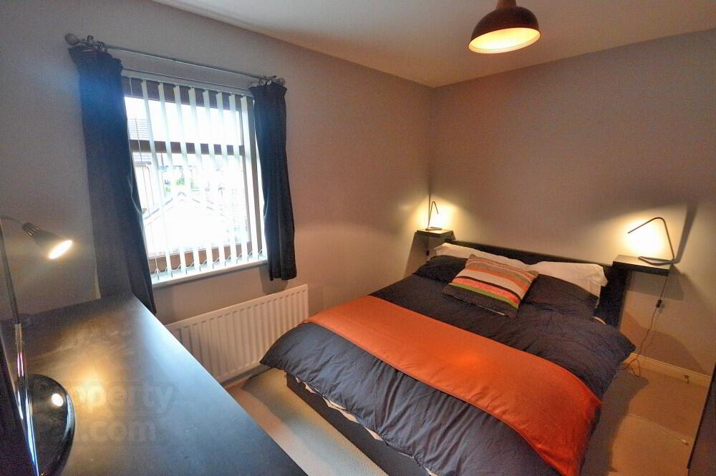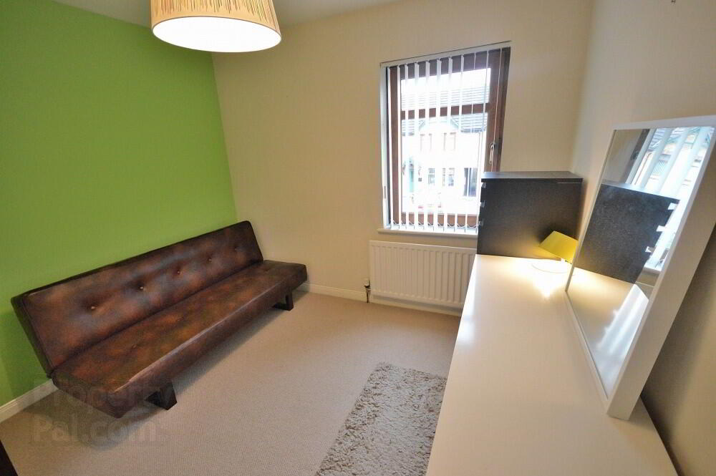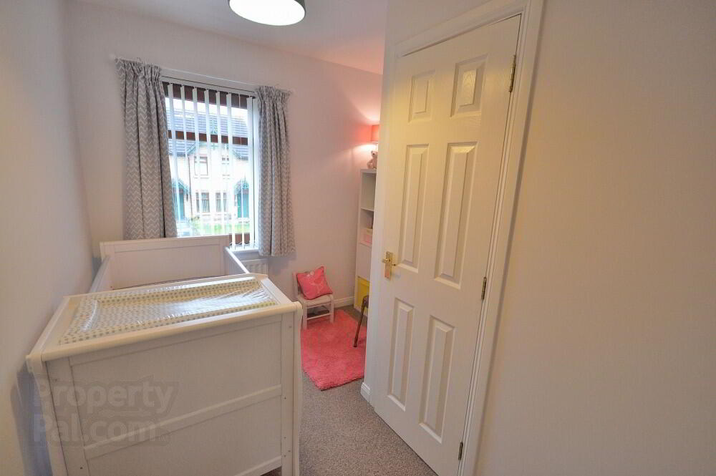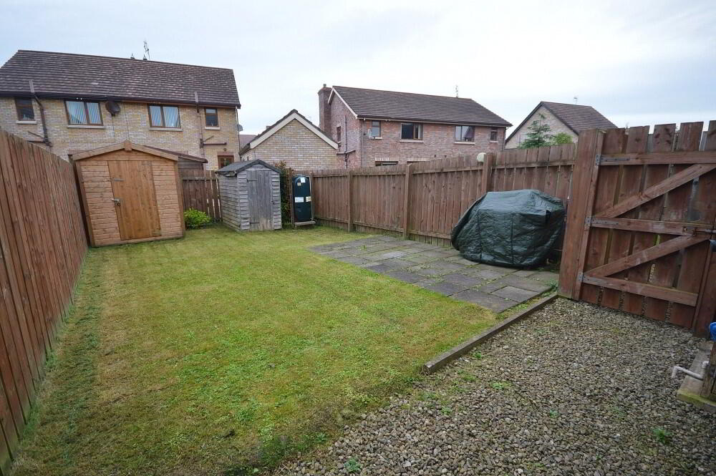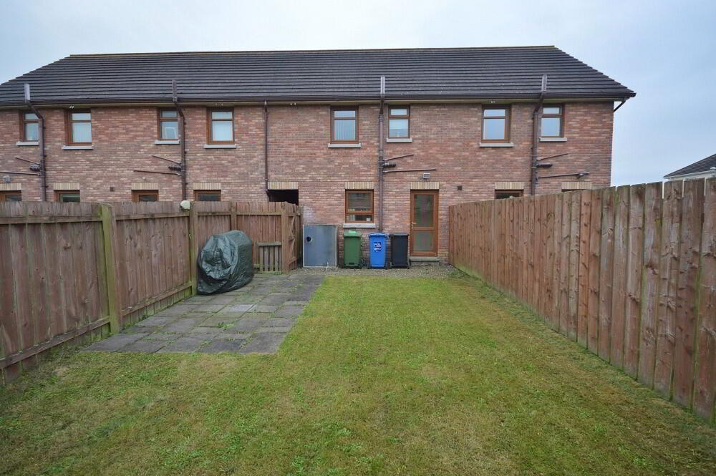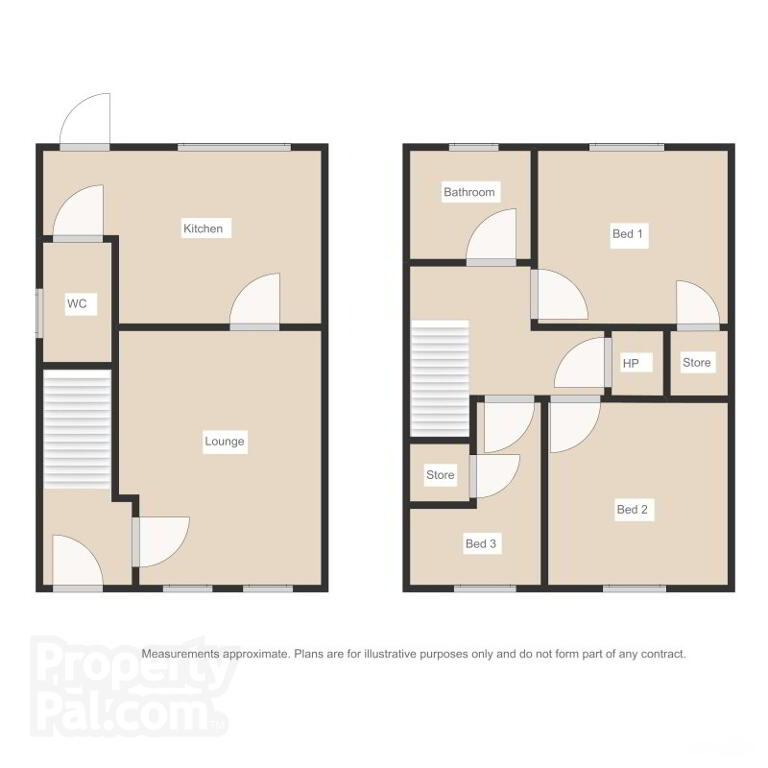
104 Stonebridge Avenue, Conlig, Bangor BT23 7QT
3 Bed Townhouse For Sale
SOLD
Print additional images & map (disable to save ink)
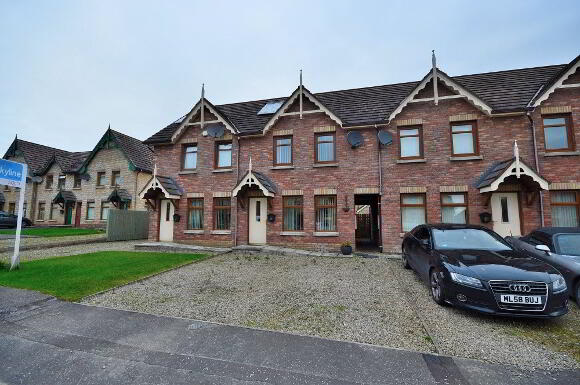
Telephone:
028 9140 4050View Online:
www.skylinerealestate.co.uk/476648Key Information
| Address | 104 Stonebridge Avenue, Conlig, Bangor |
|---|---|
| Style | Townhouse |
| Status | Sold |
| Bedrooms | 3 |
| Receptions | 1 |
| Heating | Oil |
| EPC Rating | B85/B86 |
Features
- Modern well presented townhouse
- Quiet cul-de-sac in popular residential location
- Lounge with feature electric fire
- Modern fitted kitchen with downstairs W/C
- Three generous bedrooms
- Contemporary family bathroom
- Large fence enclosed rear garden
- Perfect first time buyer home, enquire today!
Additional Information
Skyline are delighted to offer to the market this modern and beautifully presented townhouse. Located in a quiet cul-de-sac within the ever popular Stonebridge Development, it offers quick access to Newtownards, Bangor and commuter routes to Belfast. The home itself is presented in excellent condition with three bedrooms, family bathroom, lounge with feature wall mounted electric fire and a modern fitted kitchen with downstairs W/C. Outside there is off street parking for two cars and a secluded fence enclosed rear garden with lawn, paved patio and timber shed. The property also benefits from solar panels to the roof helping to improve an already highly energy efficient low maintenance home. This attractive yet highly affordable home must be viewed to be appreciated and is sure to be snapped up quickly by a wide range of potential buyers seeking modern turn key accommodation in a great area.
Ground Floor
- ENTRANCE HALL
- Laminate wood floor, recessed spot lights
- LOUNGE
- 4.27m x 3.23m (14' 0" x 10' 7")
Feature wall mounted electric fire, laminate wood floor - KITCHEN
- 4.29m x 2.69m (14' 1" x 8' 10")
Excellent range of high and low level units with drawers and complimentary work surfaces, integrated four ring ceramic hob and electric under oven, stainless steel extractor hood, plumbed for washing machine, recess for fridge freezer, stainless steel sink unit and side drainer with mixer tap, tiled floor, part tiled walls, recessed spot lights - WC
- White suite comprising dual flush WC, pedestal wash hand basin, extractor fan, recessed spot lights
First Floor
- LANDING
- Built-in hot press and storage shelving, access to roof space, smoke alarm, recessed spot lights
- BATHROOM
- White suite comprising panelled bath, separate cubicle with power shower , pedestal wash hand basin, dual flush WC, partly tiled walls, recessed spot lights
- BEDROOM 1
- 3.48m x 2.97m (11' 5" x 9' 9")
Integrated wardrobe - BEDROOM 2
- 2.97m x 2.95m (9' 9" x 9' 8")
- BEDROOM 3
- 2.95m x 2.51m (9' 8" x 8' 3")
At widest point. Integrated wardrobe - OUTSIDE
- Off street parking to front. Fence enclosed rear garden in lawn and paved patio with timber shed, tap, light, and bin access alley
Directions
Stonebridge Development off the Green Road in Conlig.
-
Skyline Real Estate

028 9140 4050

