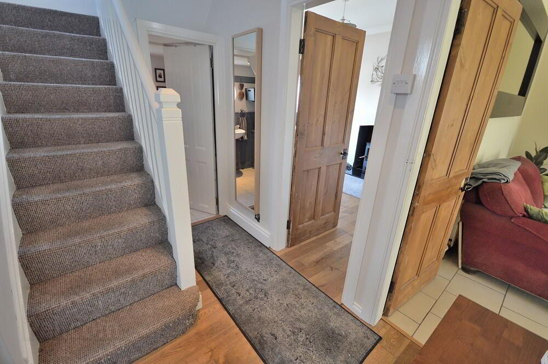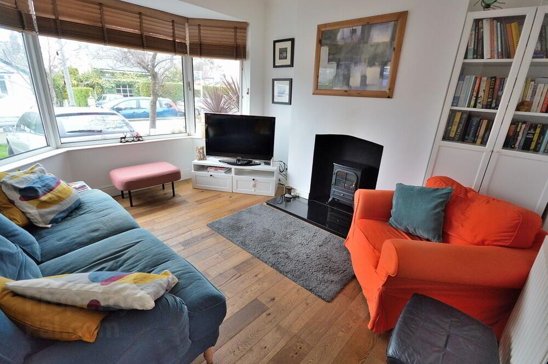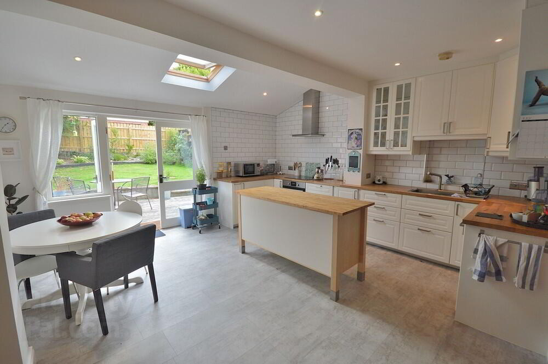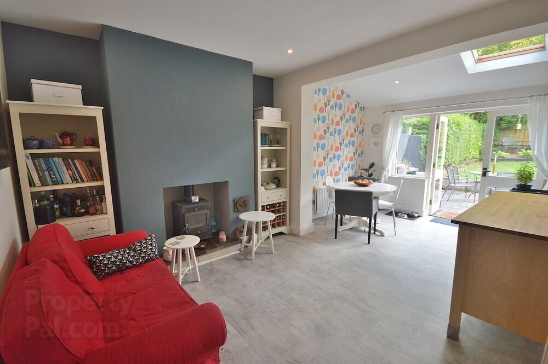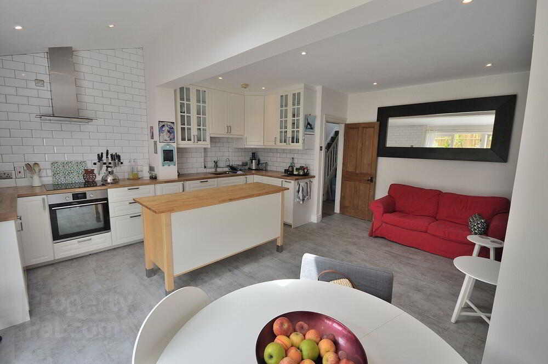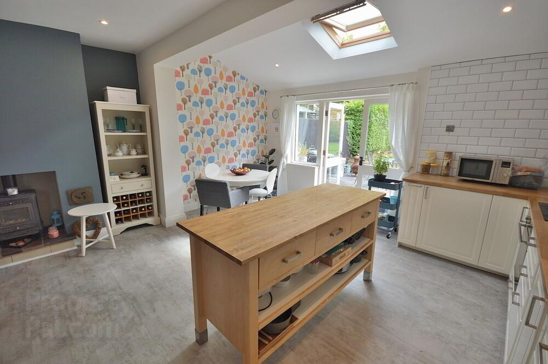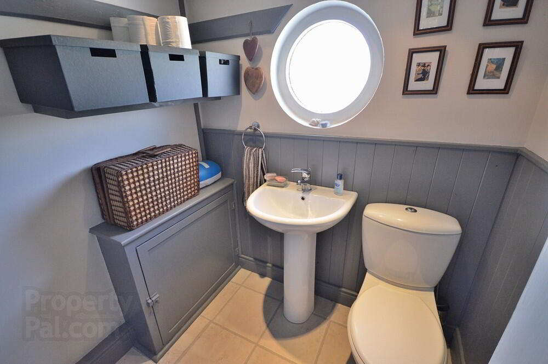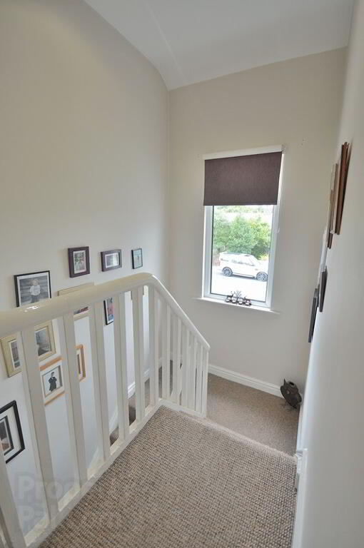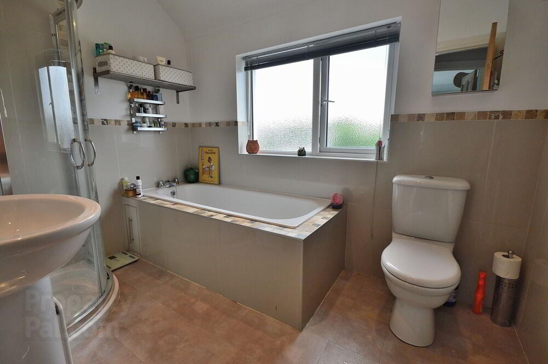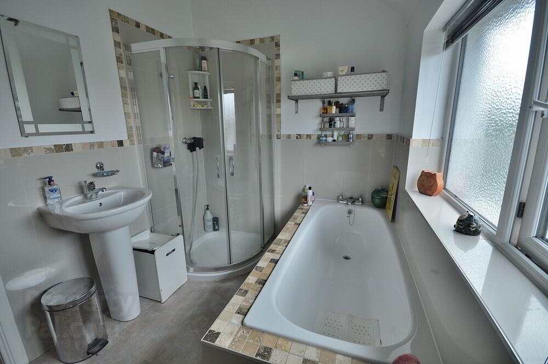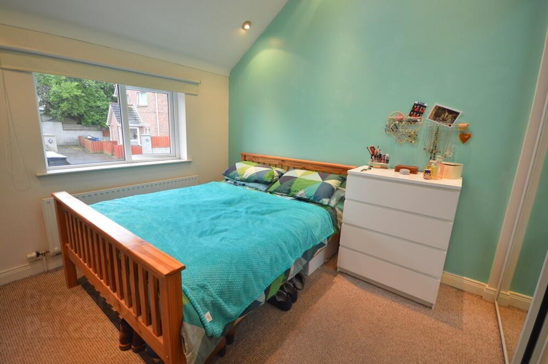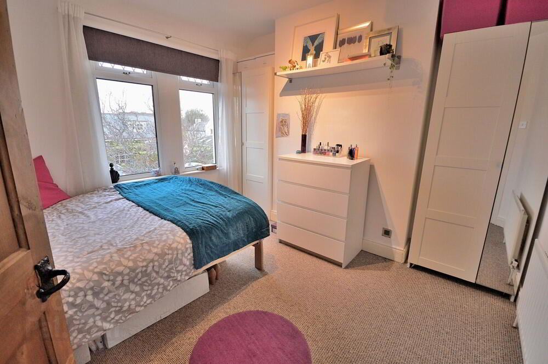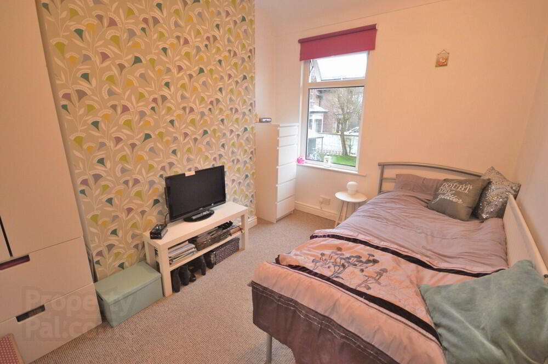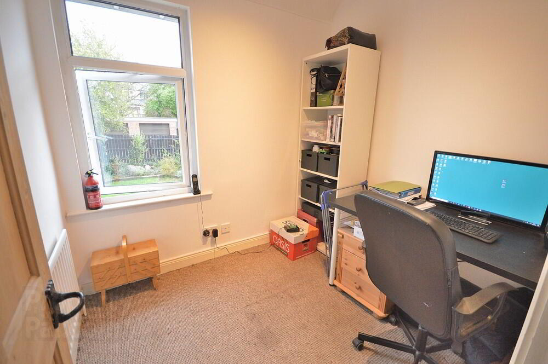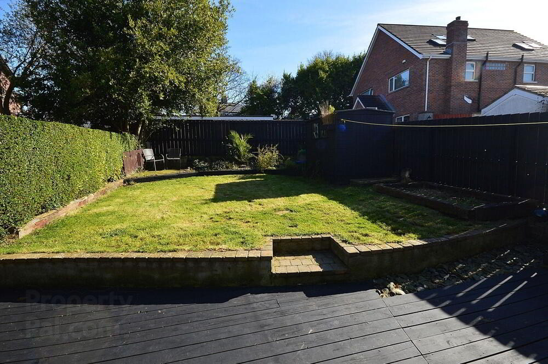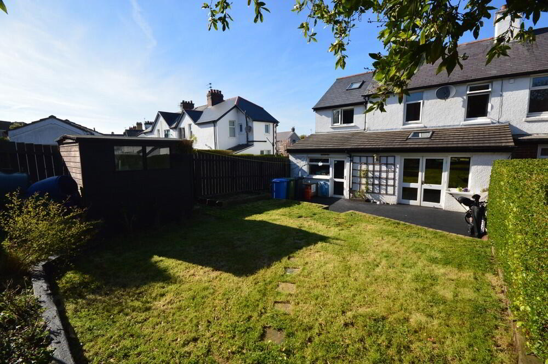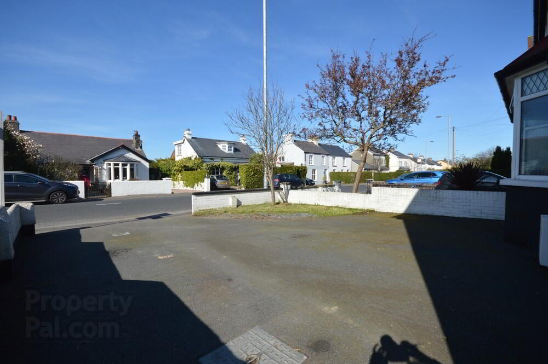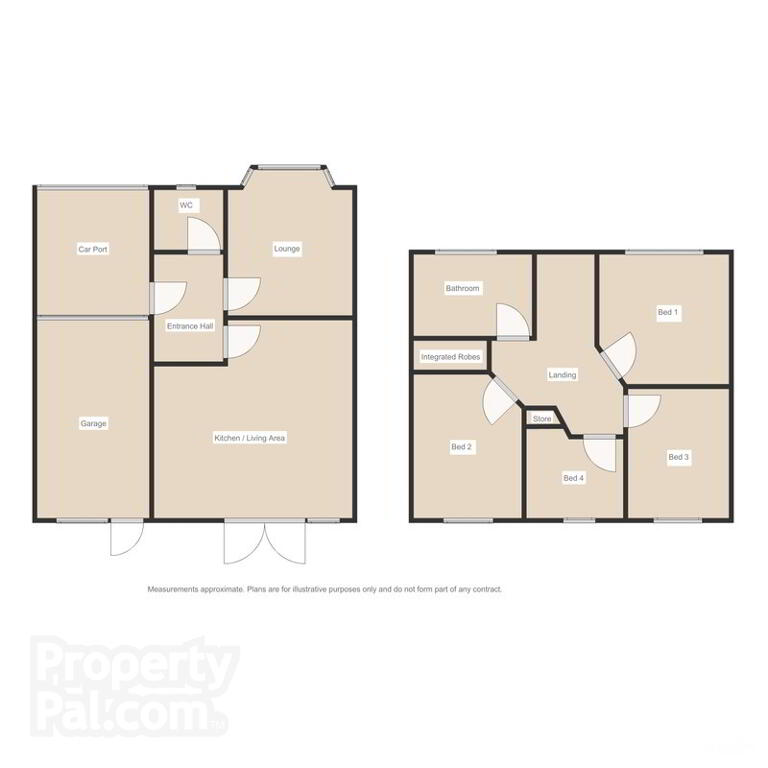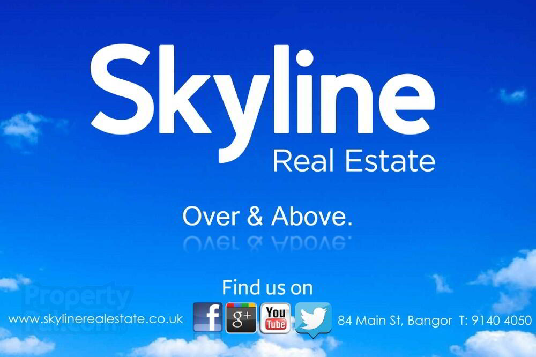
20 Groomsport Road, Ballyholme, Bangor BT20 5LN
4 Bed Semi-detached House For Sale
Sale agreed £214,950
Print additional images & map (disable to save ink)
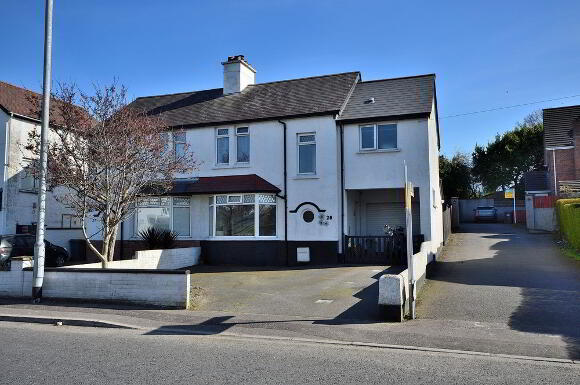
Telephone:
028 9140 4050View Online:
www.skylinerealestate.co.uk/448972Key Information
| Address | 20 Groomsport Road, Ballyholme, Bangor |
|---|---|
| Style | Semi-detached House |
| Status | Sale agreed |
| Price | Offers around £214,950 |
| Bedrooms | 4 |
| Bathrooms | 2 |
| Receptions | 2 |
| Heating | Gas |
| EPC Rating | F26/E43 |
Features
- Extended bay fronted semi detached residence
- Prestigious Ballyholme location
- Integral garage and car port, excellent parking
- Four bedrooms
- Bright reception room / New luxury open plan kitchen
- Four piece family bathroom plus downstairs wc
- Large south facing rear garden
- Gas heating / Chain free
Additional Information
Skyline are proud to introduce this extended and beautifully presented bay fronted semi detached home. Residing on the highly sought after Groompsort Road in the presitgious Ballyholme area, the property offers walking distance access to the village shops and the beach promenade. The generous four bedroom accommodation includes a cozy lounge with bay window, large newly fitted open plan kitchen with dining / living area, delux four piece family bathroom and an additional downstairs wc. The property further benefits from an integral car port and garage. Outside, there is excellent off street parking to front and a large south facing garden to rear. This desirable residence will have wide appeal amongst families seeking spacious and comfortable accommodation in a fantastic location close to excellent schools, Bangor Town centre and Ballyholme Beach & Village. Offered with no onward chain, early viewing is highly recommended.
- ENTRANCE HALL
- uPVC glazed door, solid wood floor
- LOUNGE
- 3.3m x 3.3m (10' 10" x 10' 10")
Solid wood floor, bay window - DOWNSTAIRS WC
- Pedestal wash hand basin, low flush wc, part tongue and groove panelled walls, recessed spot lights, circular window, under stair storage
- KITCHEN / DINING / LIVING AREA
- 5.1m x 5.9m (16' 9" x 19' 4")
Newly fitted kitchen with excellent range of high and low level storage units, centre island, integrated oven and ceramic hob with stainless steel extractor hood, tiled floor, part tiled walls, recessed spot lights, velux skylight, french doors to garden - LANDING
- Storage cupboard, access to attic
- BATHROOM
- White suite, shower cubicle with mains power unit, part tiled walls, tiled bathtub, recessed spot lights, extractor fan
- BEDROOM 1
- 3.2m x 2.9m (10' 6 x 9' 6)
Vaulted ceiling, velux skylight, integrated mirrored slide robes, recessed spot lights - BEDROOM 2
- 3.4m x 3.3m (11' 2 x 10' 10)
- BEDROOM 3
- 3.2m x 2.7m (10' 6 x 8' 10)
- BEDROOM 4
- 2.4m x 2.4m (7' 10 x 7' 10)
- GARAGE
- 3.m x 5.1m (9' 10 x 16' 9)
Up and over door, plumbed for washing machine, power and lights - OUTSIDE
- Wall enclosed tarmac drive to front with gated car port.
Fenced enclosed south facing lawn garden to rear with timber decked patio, timber shed, shrub beds, tap and light.
-
Skyline Real Estate

028 9140 4050

