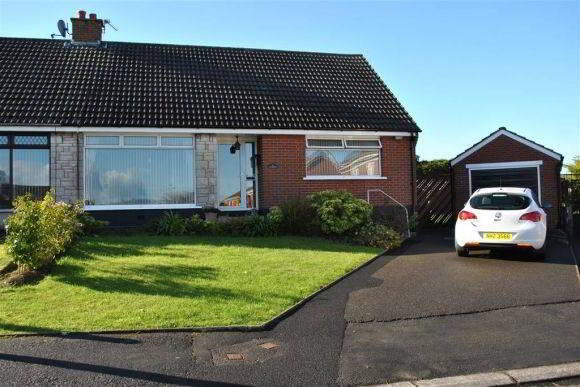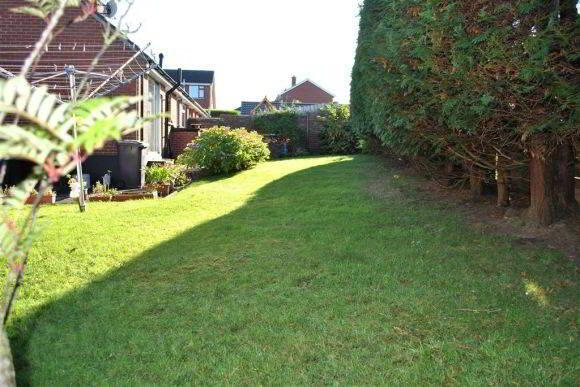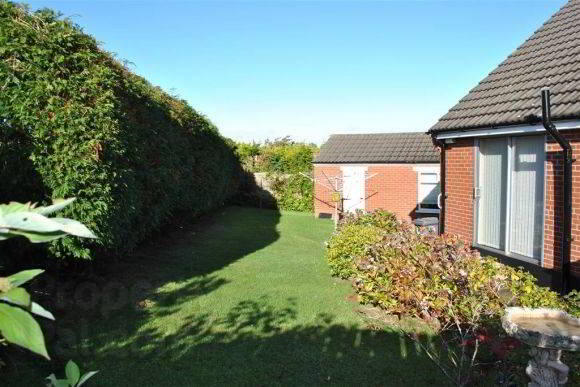
6 Ashbury Park, Bangor BT19 6TY
3 Bed Semi-detached Bungalow For Sale
Sale agreed £139,950
Print additional images & map (disable to save ink)

Telephone:
028 9140 4050View Online:
www.skylinerealestate.co.uk/130991Key Information
| Address | 6 Ashbury Park, Bangor |
|---|---|
| Style | Semi-detached Bungalow |
| Status | Sale agreed |
| Price | Offers around £139,950 |
| Bedrooms | 3 |
| Receptions | 1 |
Additional Information
FeaturesDelightful 2/3 Bed Semi Detached Bungalow
Sought After Location
Situated in a Quite Cul-De-Sac
Lounge And Dining Room
Fitted Kitchen With Dining Area
Possible Roof Space Conversion (STP)
Fully Floored And Insulated Roofspace
Off Street Parking
Detached Garage
Ultility Room Attached To Garage
Gas Fired Central Heating
Double Glazed Throughout
Propertyhop are pleased to offer to the market this delightful semi detached bungalow, situated in Ashbury Park, Bangor. The property is within walking distance of Ashbury Shopping Centre, Churches, Primary Schools and Public Transport and is well maintained throughout making this property idle for first time buyers or elderly couples alike. The purchaser can alternate the layout to suite their needs and further benefits with the roofspace being fully floored with potential conversion, adding even more rooms to this family home (subject to planning).
The property comprises: 3/2 bedrooms and or 2 receptions, fitted kitchen, shower room, fully floored roofspace driveway leading to detached garage with utility room, double glazed throughout, gas fired central heating, large front and rear gardens.
To fully appreciate this semi detached an internal viewing is highly recommended.
Comprises
GROUND FLOOR
ENTRANCE HALL:
uPVC front door leading to hallway consisting, double panel radiator, telephone point, access to roof space
LOUNGE:16' 0" x 11' 6" (c. 4.88m x 3.51m)
Open fire with raised tiled hearth, double panel radiator
BEDROOM (1):13' 8" x 8' 8" (c. 4.17m x 2.64m)
Double panel radiator
BEDROOM (2):9' 5" x 7' 1" (c. 2.87m x 2.16m)
Single panel radiator
BEDROOM (3)/DINING AREA:10' 5" x 8' 9" (c. 3.18m x 2.67m)
Double panel radiator, sliding doors leading to rear
SHOWER ROOM:
Plastic wall cladding, white bathroom suite comprising push button wc, pedestal wash hand basin, corner shower unit with electric shower, single panel radiator
KITCHEN:11' 6" x 9' 0" (c. 3.51m x 2.74m)
Part tiled walls, range of high and low level units, Extractor fan, stainless steel sink unit with drainer and chrome mixer tap, single panel radiator, built-in storage housing newly fitted gas boiler, Upvc door leading to rear
FIRST FLOOR
ROOFSPACE:
Fully floored and insulated, Window to gable wall, lighting
OUTSIDE
REAR GARDEN:
Secure rear garden with patio area, laid in lawn, mature shrubs, outside tap, access to front via gate
FRONT GARDEN:
Driveway leading to detached garage, laid in lawn, mature shrubs
DETACHED GARAGE:11' 5" x 19' 1" (c. 3.48m x 5.82m)
Up and over door, lighting and electric
UTILITY ROOM:11' 9" x 6' 9" (c. 3.58m x 2.06m)
(Attached to garage) Low level units, stainless steel sink unit with chrome mixer tap, plumbed for washing machine, electric and lighting
-
Skyline Real Estate

028 9140 4050


