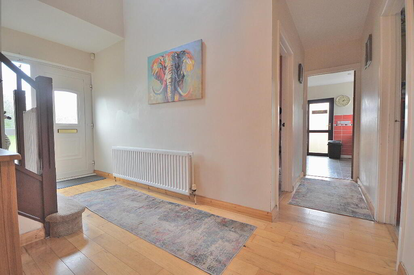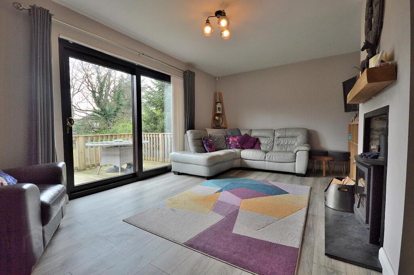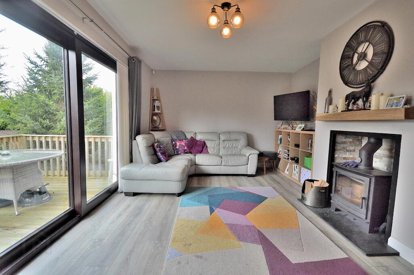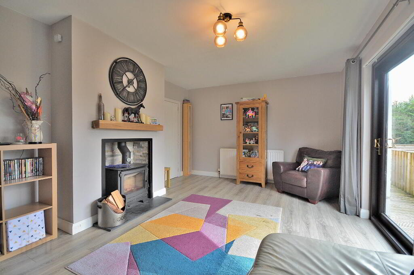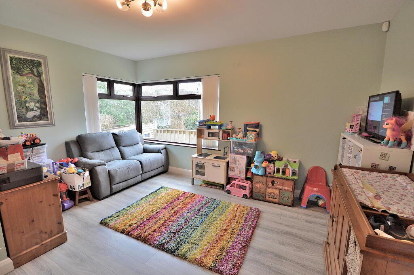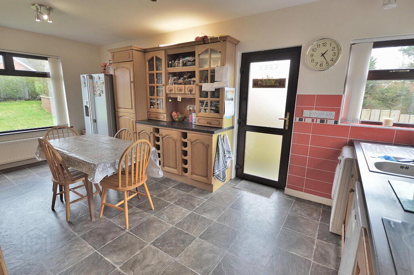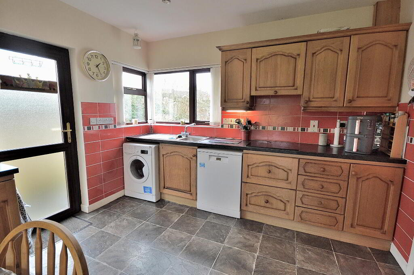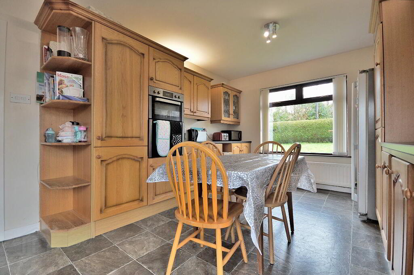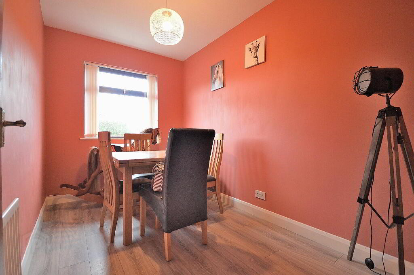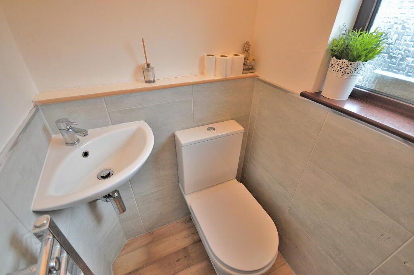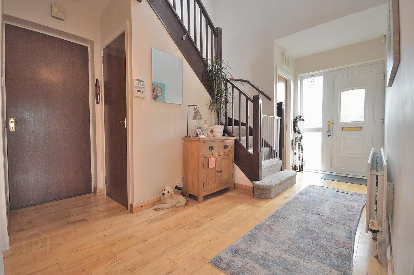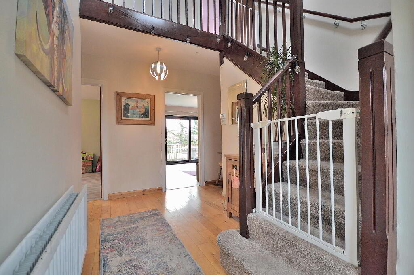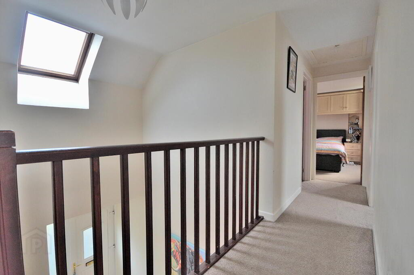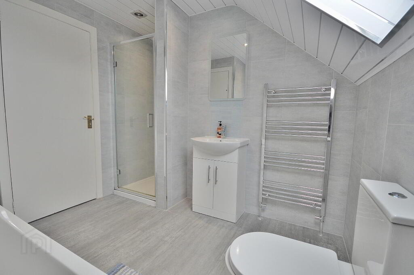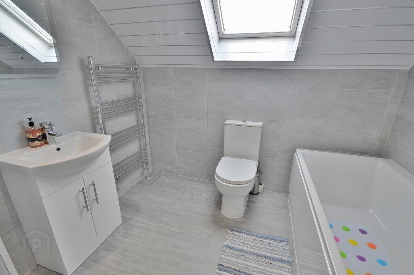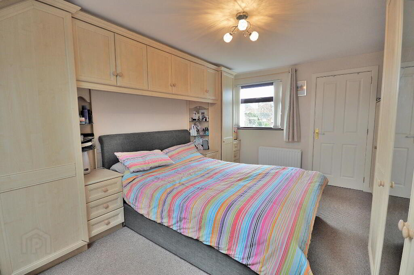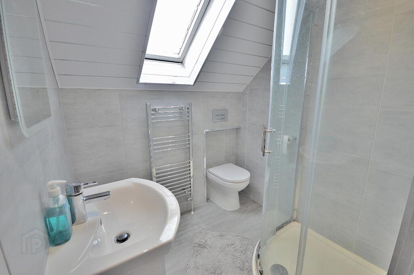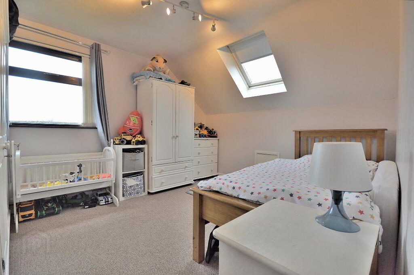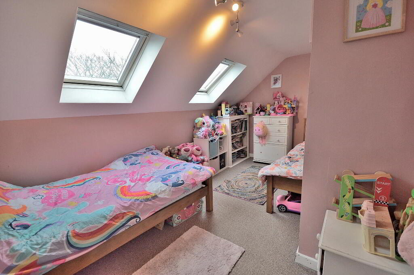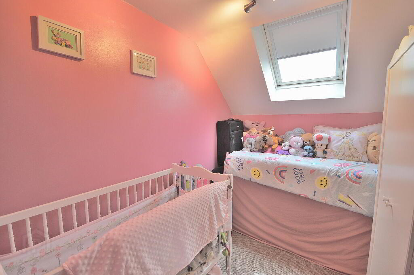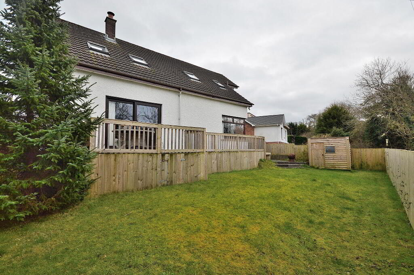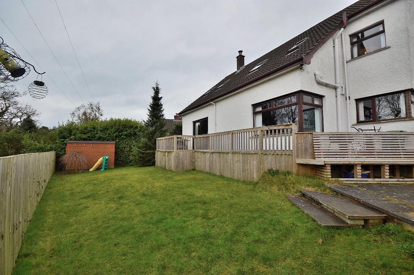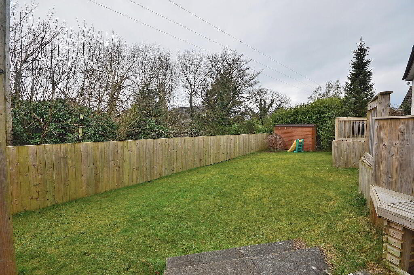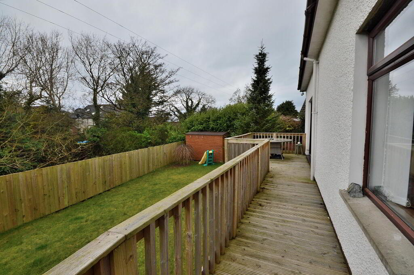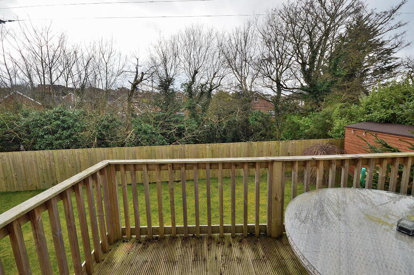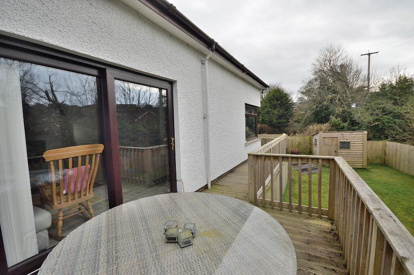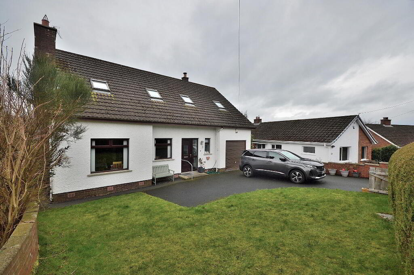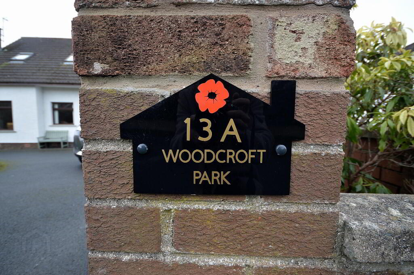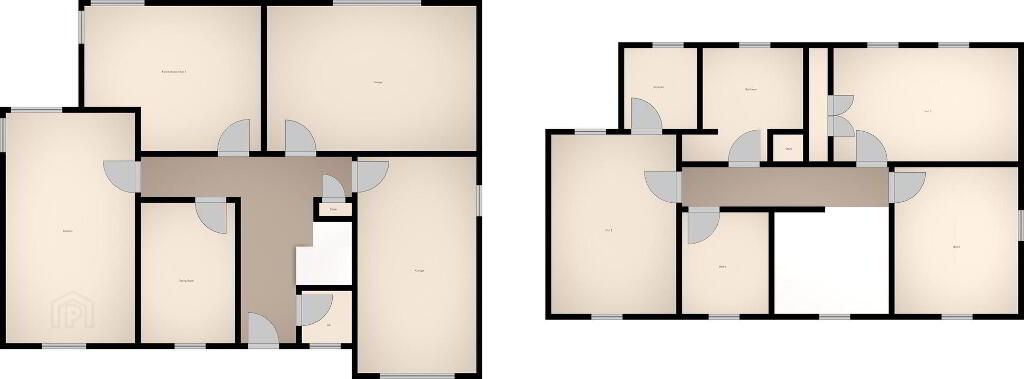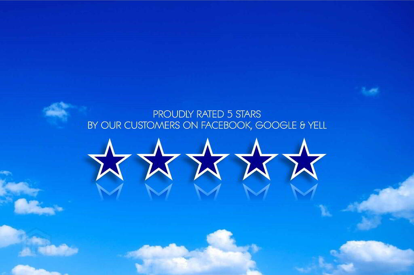
13a Woodcroft Park, Holywood BT18 0PS
5 Bed Detached House For Sale
Sale agreed £384,950
Print additional images & map (disable to save ink)
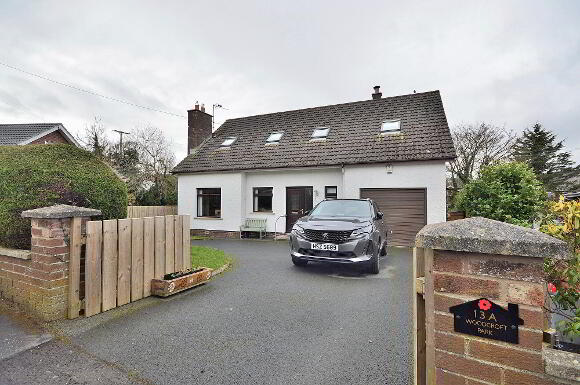
Telephone:
028 9140 4050View Online:
www.skylinerealestate.co.uk/1043066Key Information
| Address | 13a Woodcroft Park, Holywood |
|---|---|
| Style | Detached House |
| Status | Sale agreed |
| Price | Price from £384,950 |
| Bedrooms | 5 |
| Bathrooms | 3 |
| Receptions | 2 |
| Heating | Gas |
| EPC Rating | C71/C74 |
Features
- Attractive detached family home
- Mature and highly established leafy suburb location
- Prestigious address conveniently located within close proximity bustling town centre
- Extensive and flexible accommodation offering up to five bedrooms over two floors
- Bright entrance hall with vaulted ceiling and feature gallery landing
- Spacious main lounge with wood burner and patio doors to private aspect elevated decking area and garden
- Two further reception rooms
- Kitchen with excellent storage and casual dining area
- Luxury four piece family bathroom, master en-suite and additional downstairs wc
- Excellent off street parking and integrated garage
- Secluded south facing rear garden with private aspect in lawn and decking with summer house and storage sheds
- Gas fired central heating and double glazing throughout
- Well presented family home with lots of space and appeal, early viewing essential
Additional Information
Skyline are proud to offer to market this attractive and well presented detached family home. The property enjoys a desirable site within a mature leafy suburban area just off Croft Road. The sought after location is highly convenient to the bustling Holywood Town Centre. The well proportioned accommodation offers flexible living over two floors, and can be arranged to offer up to five bedrooms depending on the owners requirements. To the ground floor, the accommodation briefly comprises vaulted ceiling entrance hall with gallery landing, kitchen, three reception rooms, wc and access to an integrated garage. To first floor are four bedrooms with master en-suite, and a luxury four piece family bathroom with separate shower cubicle. Further benefits include gas fired central heating and double glazing throughout. Outside to front there is an enclosed lawn and tarmac drive offering ample off street parking. To the rear is a secluded private aspect south facing garden in lawn and decking with summer house and storage sheds. This well located attractive home will have wide amongst families and early viewing is essential to avoid disappointment.
- ENTRANCE HALL
- uPVC door, solid wood floor, vaulted ceiling with velux skylight
- LIVING ROOM
- 5.4m x 3.6m (17' 9" x 11' 10")
Sliding doors to Decked Terrace enjoying a sunny aspect, hole in wall fireplace, Valiant cast iron wood burning stove with brick inset, laminate wood effect floor. - KITCHEN
- 5.9m x 3.3m (19' 4" x 10' 10")
Mid oak kitchen with excellent range of high and low level units, laminate work surfaces, 4 ring ceramic hob, extractor fan and canopy, 1.5 stainless steel sink unit with mixer tap, plumbed for washing machine and dishwasher, double oven, glazed display cabinets, matching dresser, plumbed for American style fridge/ freezer, part tiled walls. Casual Dining Area. Dual aspect windows. uPVC door to garden. - FAMILY ROOM
- 4.5m x 3.7m (14' 9" x 12' 2")
Laminate wood floor, dual aspect window - DINING ROOM / SNUG
- 3.6m x 2.4m (11' 10" x 7' 10")
Laminate wood floor - WC
- White suite, solid wood floor, part PVC panelled walls, chrome towel rack radiator
- INTEGRATED GARAGE
- 5.m x 3.m (16' 5" x 9' 10")
Up and over door, heat, light and power. Worcester Combi gas fired boiler.
First Floor
- GALLERY LANDING
- Access to Roofspace via Slingsby type ladder; partly floored.
- BATHROOM
- White suite comprising panelled bath with mixer tap and telephone hand shower, low flush wc, vanity unit, separate shower cubicle with thermostatic shower unit, built-in cupboard, fully tiled walls, Velux window.
- BEDROOM 1
- 4.6m x 3.3m (15' 1" x 10' 10")
Full range of built-in robes with cupboards above, dressing table etc. Velux window. - BEDROOM 2
- 4.7m x 2.9m (15' 5" x 9' 6")
Built-in double robe. Velux windows x2 - BEDROOM 3
- 3.7m x 3.1m (12' 2" x 10' 2")
Built-in robe, matching drawer unit and additional matching chest of drawers. Velux window - BEDROOM 4
- 2.6m x 2.2m (8' 6" x 7' 3")
Velux skylight - OUTSIDE
- Hedge enclosed tarmac driveway with lawn to front.
Fence enclosed private aspect lawn garden to rear with timber decking area, 2 timber storage sheds, timber summer house, tap and light.
-
Skyline Real Estate

028 9140 4050

