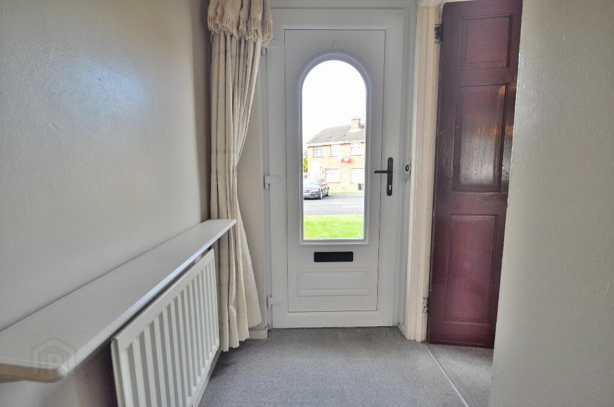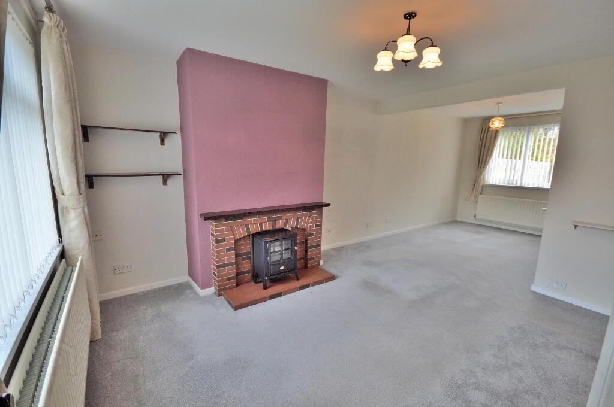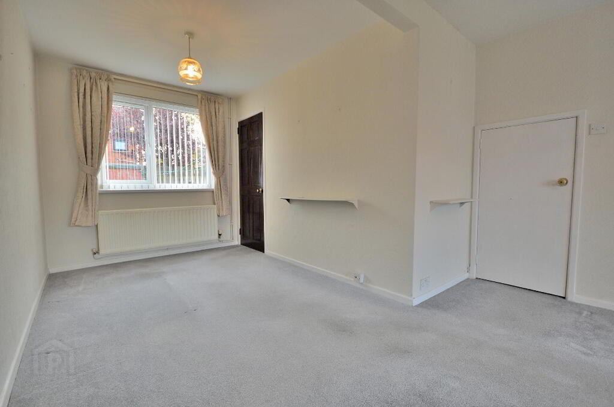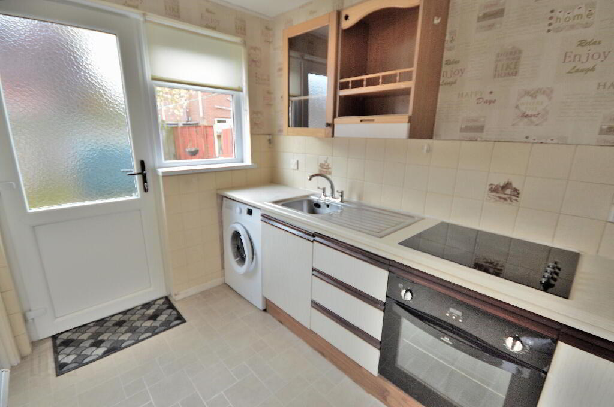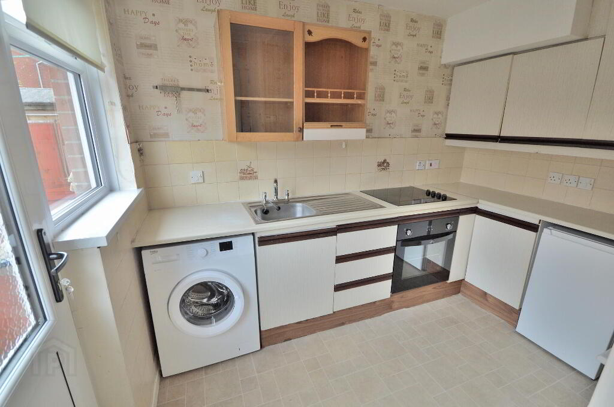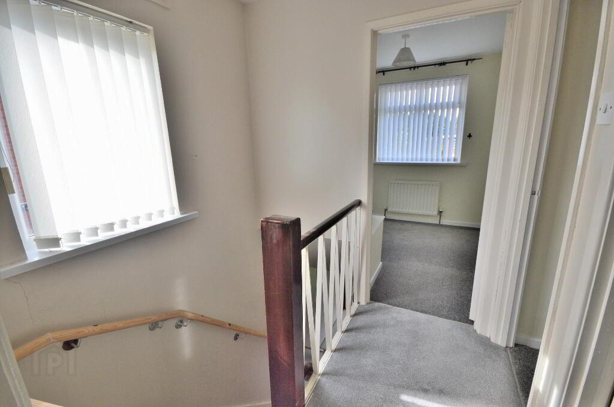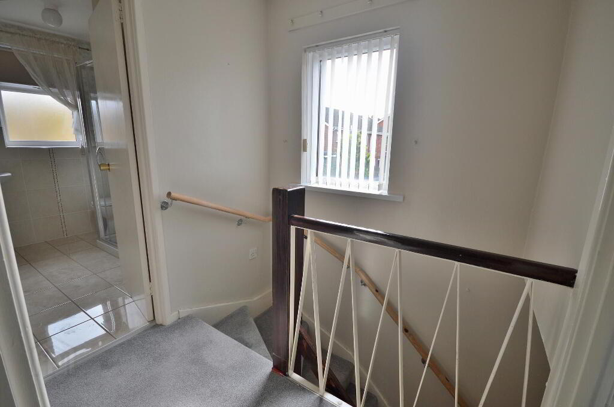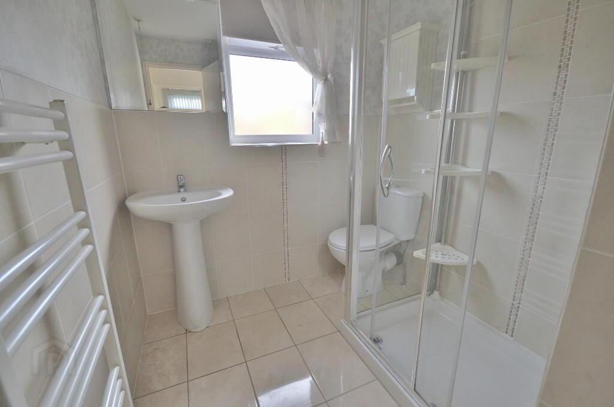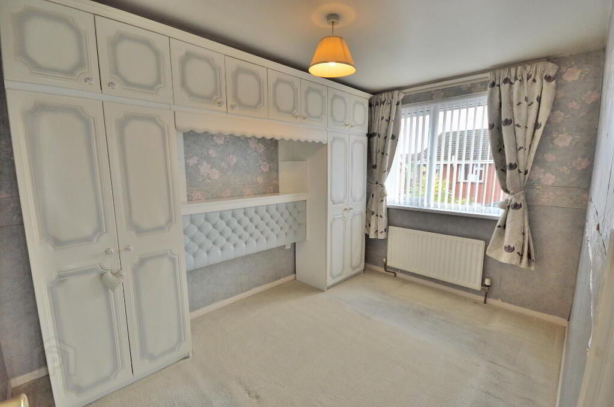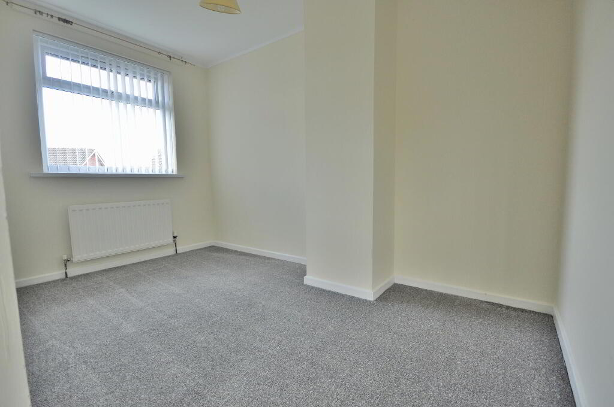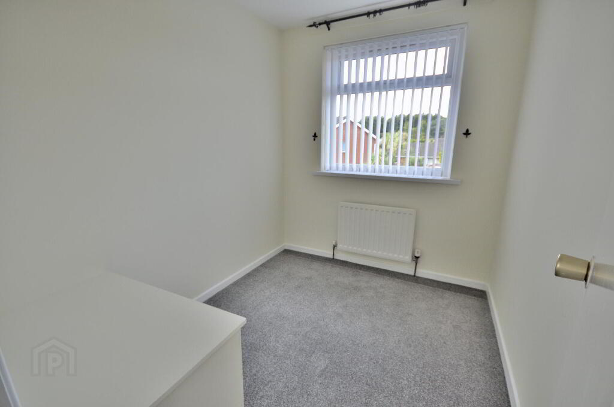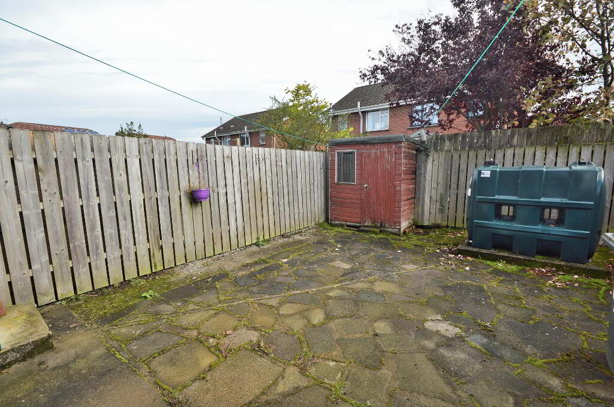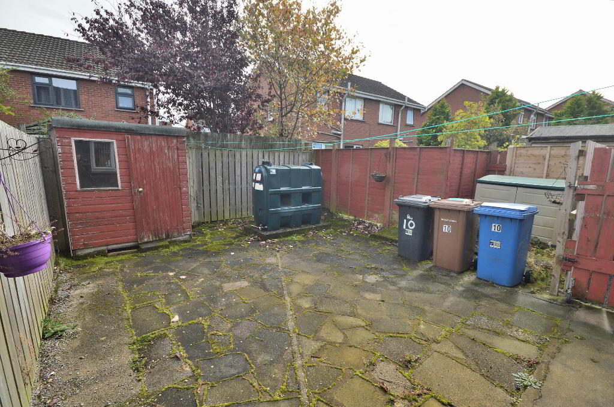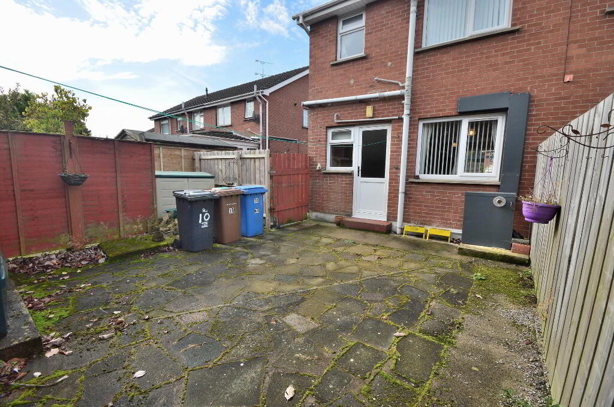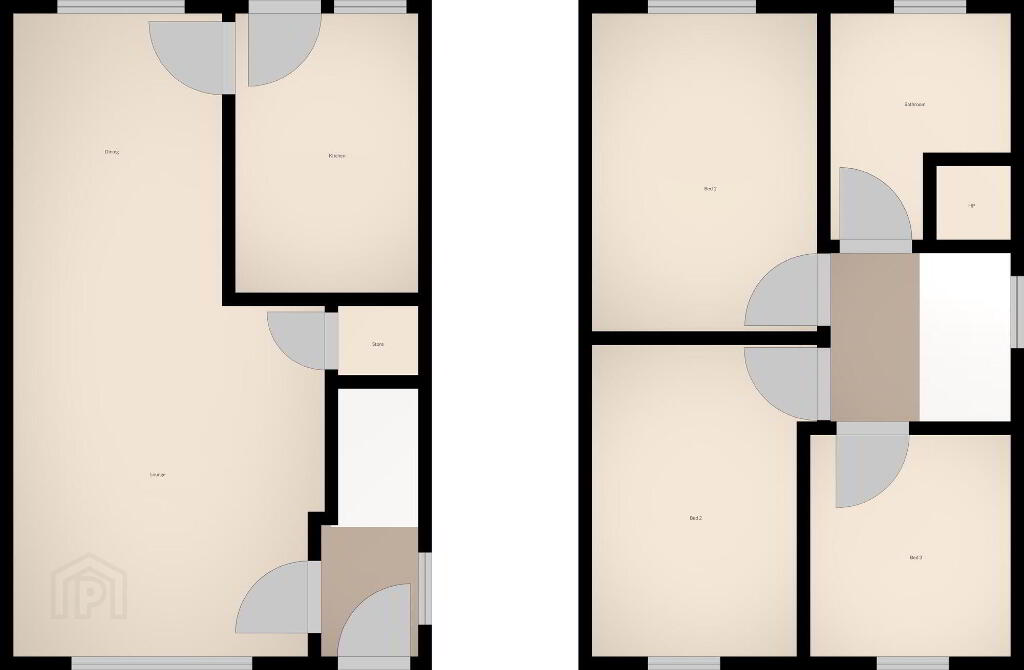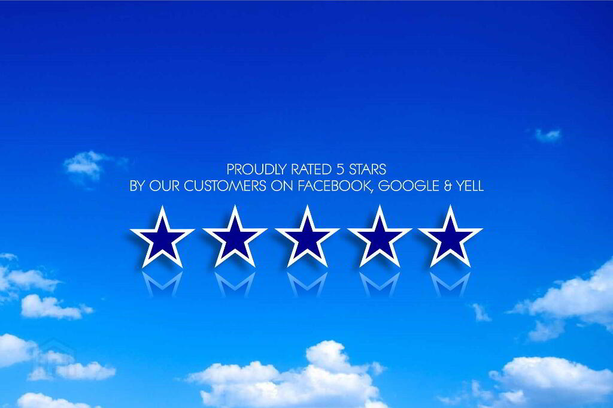
10 Manor Crescent, Bangor BT20 3NH
3 Bed Semi-detached House For Sale
Sale agreed £140,000
Print additional images & map (disable to save ink)
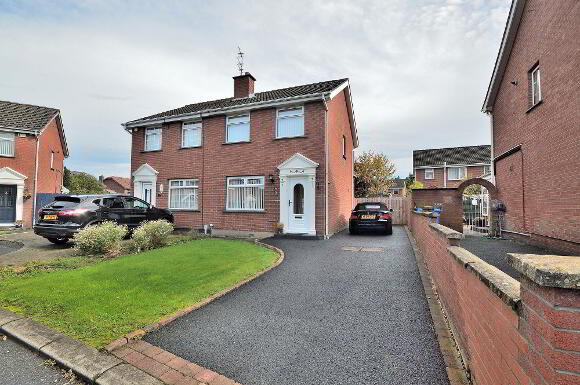
Telephone:
028 9140 4050View Online:
www.skylinerealestate.co.uk/1041296Key Information
| Address | 10 Manor Crescent, Bangor |
|---|---|
| Style | Semi-detached House |
| Status | Sale agreed |
| Price | Offers over £140,000 |
| Bedrooms | 3 |
| Bathrooms | 1 |
| Receptions | 2 |
| Heating | Oil |
Features
- Well maintained red brick semi detached home
- Popular and established residential area
- Quiet end of cul-de-sac position
- Three bedrooms
- Open plan lounge with open fire and dining area
- Fitted kitchen with integrated oven and hob
- Contemporary first floor bathroom
- Excellent off street parking with new tarmac drive
- Offered with no onward chain
- Attractively priced to allow for some modernisation
- Perfect for first time buyers and young families
Additional Information
Skyline are proud to offer this attractive and well miantained red brick semi detached home. The property enjoys a quiet cul-de-cas position within an established and ever popular reidential area. Local amenities and commuter routes are readily accessible. Internally, the three bedroom accommodation briefly includes open plan lounge with dining area, kitchen and family bathroom. Outside, there is excellent off street parking with new tarmac drive and lawn garden to front. To the rear of the property is a fence enclosed low maintenance paved garden with timber shed. Offered with no onward chain, this home is attractively priced to allow for some modernisation and will have strong appeal amongst first time buyers and young families alike. We recommend early viewing to avoid disappointment.
- ENTRANCE HALL
- uPVC glazed door
- LOUNGE / DINING
- 7.1m x 3.4m (23' 4" x 11' 2")
Open fire with surround, under stair store cupboard - KITCHEN
- 3.m x 2.m (9' 10" x 6' 7")
High and low storage units, integrated oven and hob with ceramic hob, part tiled walls - LANDING
- Attic, gable window
- BATHROOM
- White suite, shower cubicle with electric power unit, fully tiled floor and walls, towel rack radiator, Hot Press cupboard
- BEDROOM 1
- 3.5m x 2.5m (11' 6" x 8' 2")
- BEDROOM 2
- 3.5m x 2.3m (11' 6" x 7' 7")
- BEDROOM 3
- 2.5m x 2.1m (8' 2" x 6' 11")
- OUTSIDE
- Tarmac drive to front and side with lawn garden.
Fence enclosed paved garden to rear with timber shed, tap and light
-
Skyline Real Estate

028 9140 4050

